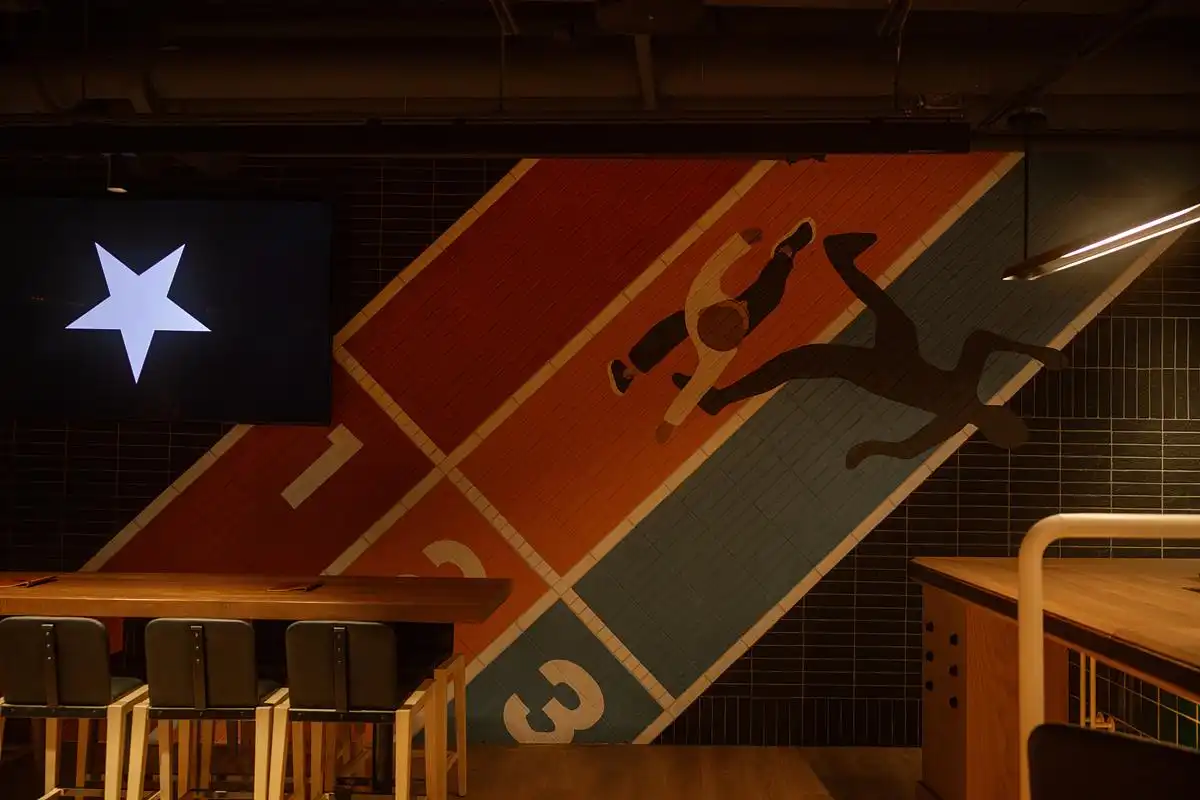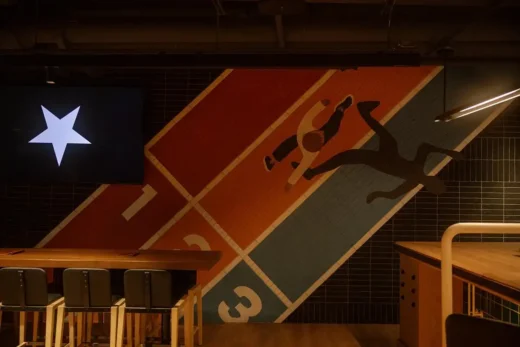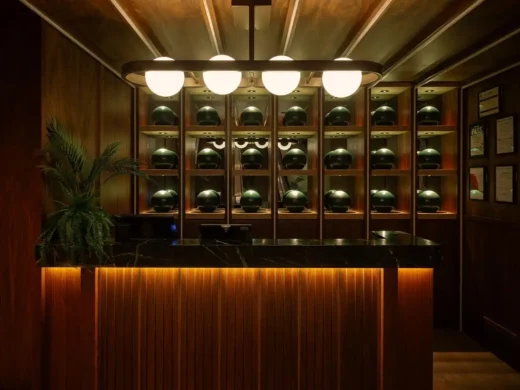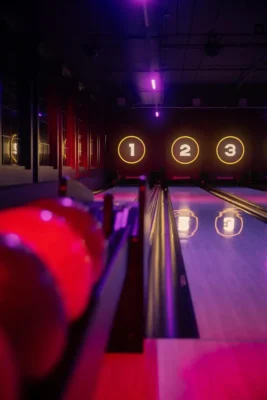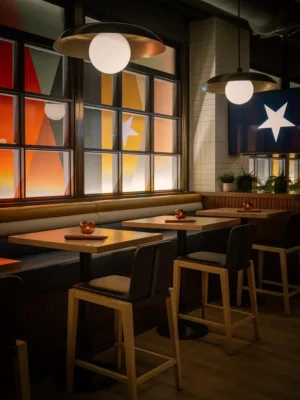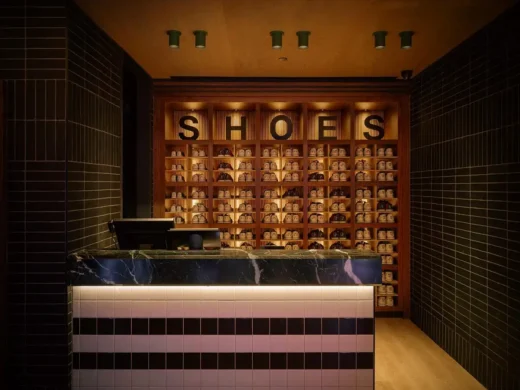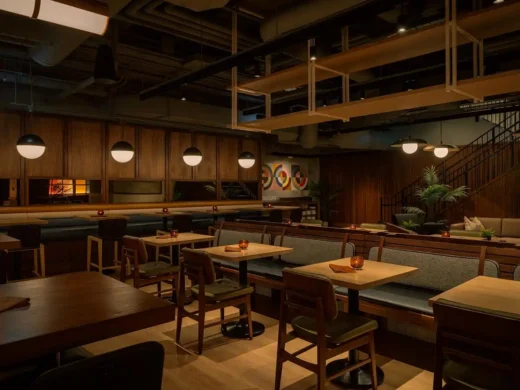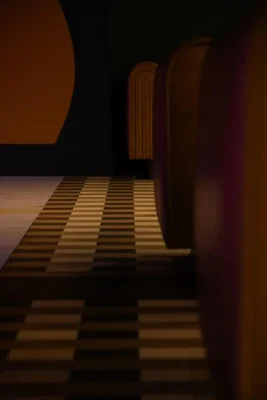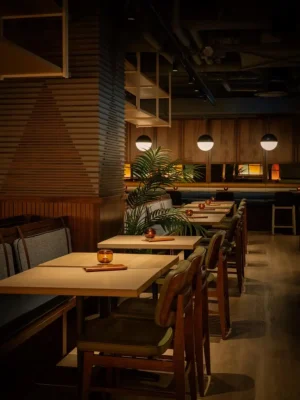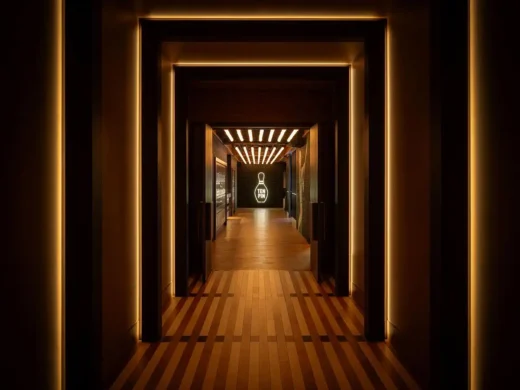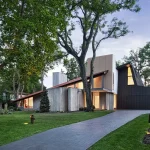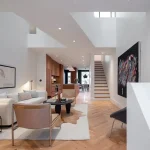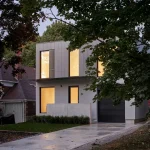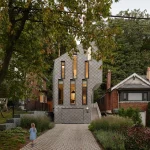National Toronto, Ontario commercial architecture, Canadian bowling lanes, bar, dining, arcade games, photos
National Bowl Toronto in Ontario, Canada
June 4, 2025
Design: FRANK Architecture & Interiors
Location: The Well, 486 Front Street West, downtown Toronto, Ontario, Canada
Photos: Christopher Amat
National Bowl Toronto, Canada
Located within The Well, a large multi-use development in downtown Toronto near the railway and the city’s bustling core, National Bowl is an exciting addition to the vibrant urban landscape. Tapping into the DNA of its original Calgary location, this new venue blends retro-inspired design with the energy of its metropolitan surroundings.
National Bowl offers a full entertainment experience, featuring bowling lanes, a lively bar, DJ booth, arcade games, and a dining area—all designed to create an engaging social atmosphere. With a nod to the unique context of The Well, the venue seamlessly integrates into the dynamic rhythm of the city.
Urban Retro Inspiration
The design for National Bowl Toronto was inspired by an urban yet casual feel with retro elements and subtle sports influences. This approach aims to create an inviting atmosphere that aligns with the entertainment-focused nature of the venue. By incorporating common elements seen in other National locations, the design maintains brand consistency while responding to the unique character of Toronto.
Key Design Elements
Several thoughtful design elements bring the urban-retro vision of National Bowl Toronto to life. At the bowl entry, gym-inspired wood inlay flooring highlights the retro entertainment and gaming spirit of the venue. The bowl shoe desk, featuring sporty stripes and tiled counter fronts, adds playful athletic detailing, while a custom metal screen frames the arcade area with a strong urban influence.
A strategic mix of materials, including walnut and oak woods, polished chrome, and brass, combine with a bold color palette of blue, white, green, mustard, and pops of orange to evoke a vintage gymnasium aesthetic. The venue’s subterranean location offered an opportunity to play with lighting design; high/low and RGB lighting schemes help shift the mood from daytime socializing to evening nightlife.
Reflection is also used intentionally: tinted mirrors and strategically placed windows visually expand the space and bring lightness to the otherwise windowless interior. One of the most striking features is the bowl corridor—a dramatic, Instagrammable passage that delineates the dining and entertainment areas. Inspired by a well-known downtown Toronto passageway, this transition space features repeated backlit architectural millwork, signaling a shift in experience as guests move from the restaurant into the heart of the entertainment zone.
Stand-out Design Features
National Bowl Toronto showcases a range of standout design features that elevate both the visual and experiential quality of the space. One such element is the inlay wood gym flooring at the bowl entry, which reinforces the retro sports aesthetic while signaling the transition into the entertainment zone. Complementing this is the bold bowl marquee lighting, an eye-catching feature that announces arrival to the bowling and arcade area with theatrical flair.
Another defining moment is found in the journey from the ground-level lobby. Custom ceiling millwork begins at the entrance and continues down the escalator, seamlessly integrating into the concierge desk at the lower level. This millwork not only guides guests visually but also introduces a sense of arrival. Behind the concierge, a mirrored wall—styled with a curated display of bowling balls—adds a sense of reflectivity and depth, subtly revealing the entertainment theme that awaits beyond.
Together, these features work in harmony to create a dynamic environment that is as functional as it is visually compelling, inviting guests to explore and engage with each unique area of the venue.
Challenges And Solutions
The basement location presented unique challenges, such as drawing people down from street level, managing the lack of natural light, and addressing low ceiling heights and existing base building conditions. Solutions included designing feature ceiling and lighting elements, implementing strategic wayfinding, and using windows, mirrors, and reflective surfaces to create a glowing and inviting space. These design strategies ensured that all entry points are desirable and that the space feels open and welcoming despite its below-ground setting.
Story Of The Space
National Bowl in Toronto borrows familiar, approachable details from its Calgary counterparts, yet introduces fresh, vintage, urban characteristics for the local market. The space is divided into two zones: one focused on dining and the other dedicated to entertainment, featuring arcade games, bowling, and late-night activities. This combination creates a versatile environment that caters to various guest preferences, ensuring a memorable experience for all who visit.
National Bowl Toronto in Canada – Building Information
Architect: FRANK Architecture & Interiors – https://www.frankarchitecture.ca/
Photography: Christopher Amat
National Bowl Toronto, Ontario, Canada images / information received 040625
Address: 486 Front St W, Toronto, ON M5V 0V2, Canada
Phone: +1 416-475-6539
Location: Toronto, Ontario, Canada
Toronto Architecture
Toronto Architectural Designs – chronological list
Ontario Architecture News on e-architect
Cedarvale Ravine House
Architect: Drew Mandel Architects
Cedarvale Ravine House Toronto Mid-town
Valley Edge House
Architecture: Drew Mandel Architects
Valley Edge House
Forest Hill Garden & Pavilion
Architecture: Amantea Architects
Forest Hill Garden & Pavilion in Toronto
Canadian Architectural Designs
Canadian Building Designs – architectural selection below:
Comments / photos for the National Bowl Toronto, Canada designed by FRANK Architecture & Interiors page welcome

