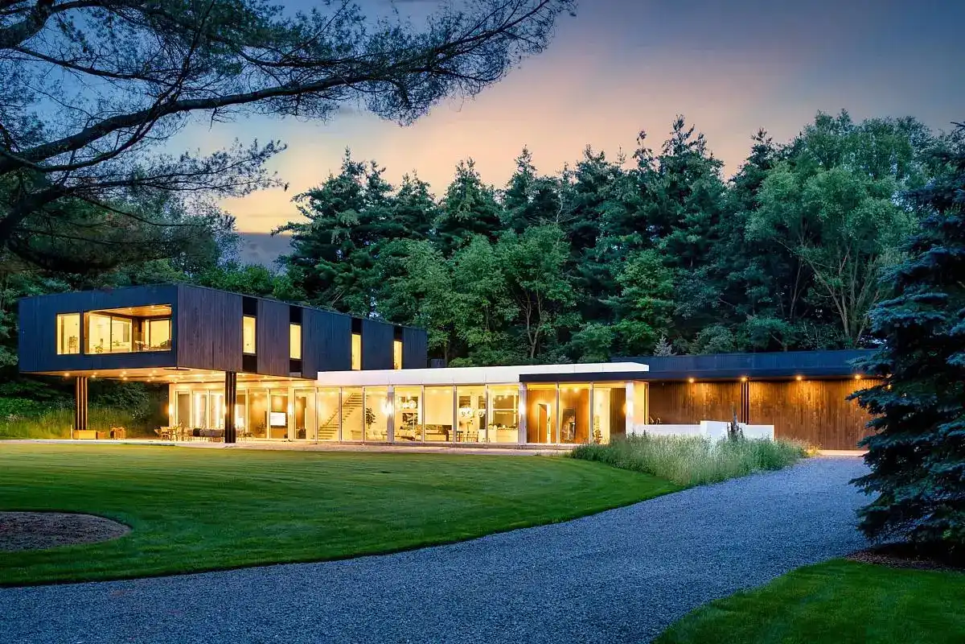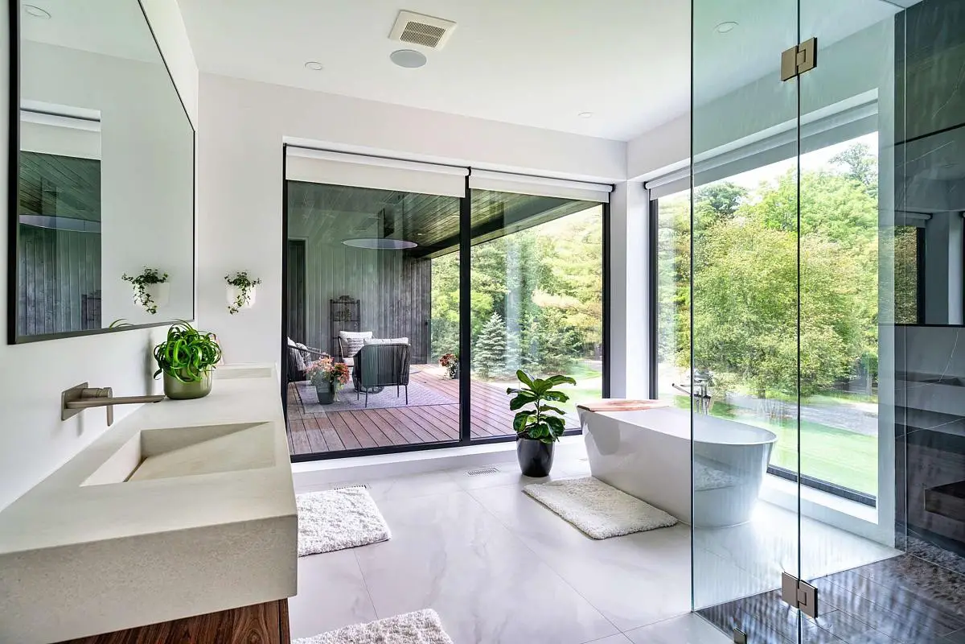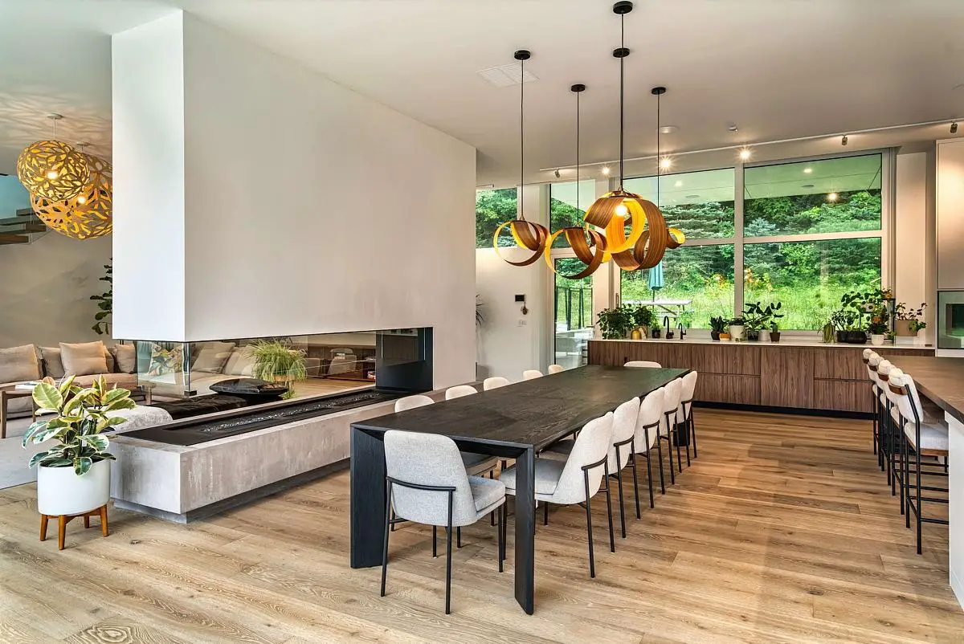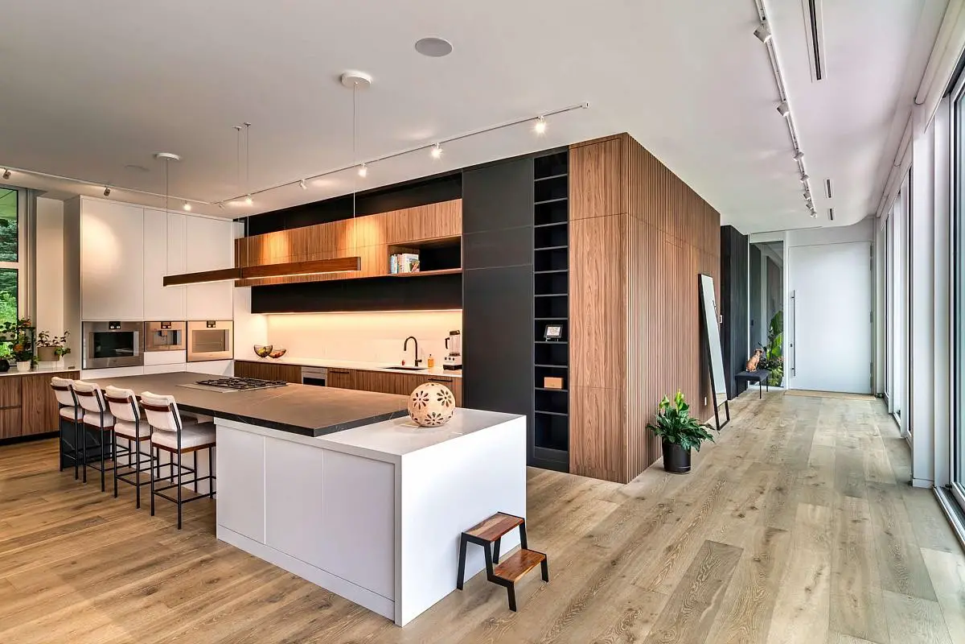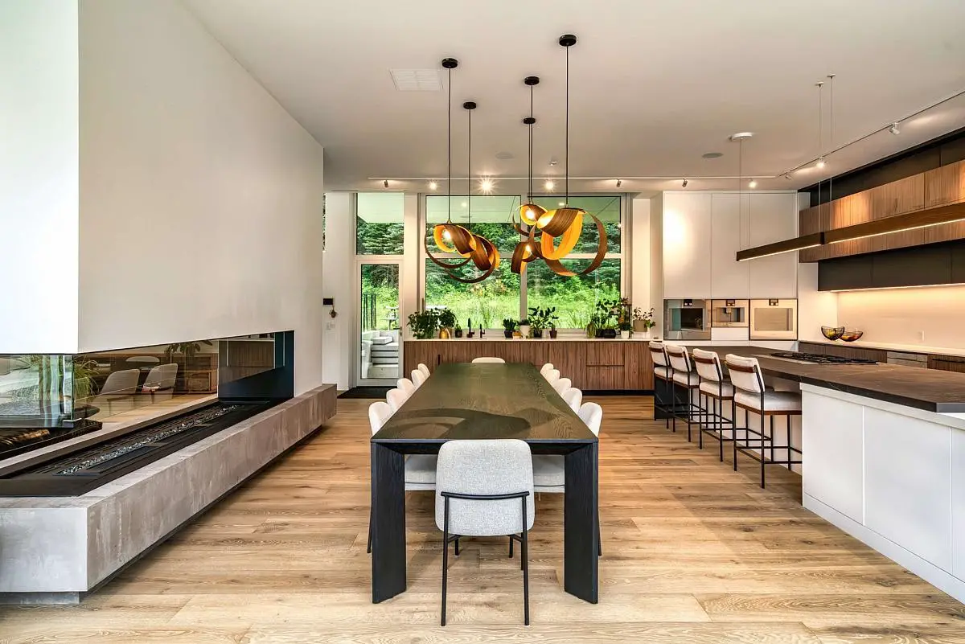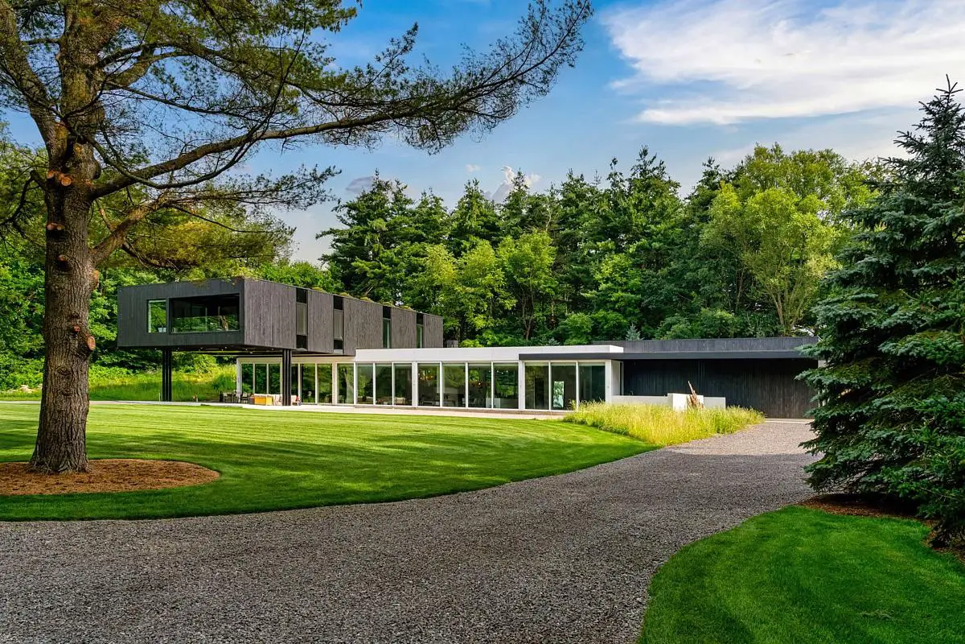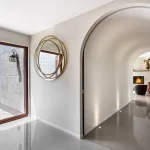Passive Dream Home Dundas, Ontario real estate, Weirs Lane Canada luxury residence photos, Canadian architecture images
Passive Dream Home, Ontario, Canada
Updated 7 February 2025 + 28 January 2024
Architecture office: SMPL Design Studio
Location: Dundas, Ontario, Canada
Photos by Simon Tingle
Passive Dream Home, Canada
Weirs Lane is SMPL Design Studio’s poster project for how they envision the new work from home era. The clients on the Passive Dream Home project are business owners in the creative industry.
The clients gave the architects free reign to create their forever dream home/work studio on this phenomenal 6 acre parcel of land in Dundas.
Heavily inspired by Mies van der Rohe, the simple box design is encased in glass, white ACM panels and burnt wood shou sugi ban to wrap the exterior in a monochromatic palette that reflects this naturalized live/work environment.
The simpler the form, the more complex the build – and this design was no exception to the rule. In order to create clean lines, there was a massive investment in custom structural steel, 12ft doors, 12ft walls and over 115 feet of glass just on the one view wall. Integrated into the design, is a 1200sq ft work space to give the owners freedom to transition between family and work while being surrounded by the beautiful natural landscapes on the conservation protected land.
Passive Dream Home in Ontario, Canada – Building Information
Design: SMPL Design Studio – https://smpldesignstudio.com/
Project size 757 sqm
Project Budget CAD 6,500,000.00
Completion date 2022
Building levels 2
Photography: Simon Tingle
Passive Dream Home, Ontario, Canada images / information received 280124
Location: Dundas, Ontario, Canada
New Houses in Canada
Canadian Houses – selection:
Caledon Retreat, Caledon, Ontario
Architects: Reflect Architecture

photo : Double Space Photography
Caledon Retreat, Ontario, Canada property
Forest Retreat, Caledon, Ontario
Architecture: Kariouk Architects
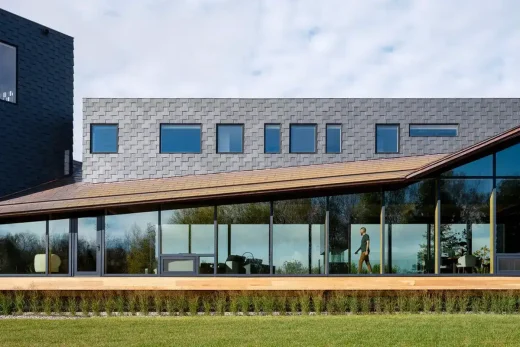
photo : Scott Norsworthy
Forest Retreat, Caledon, Ontario property
Canadian Architectural Designs
Canadian Building Designs – architectural selection below:
Comments / photos for the Passive Dream Home, Dundas, Ontario, Canada designed by SMPL Design Studio in Canada, North America, page welcome.

