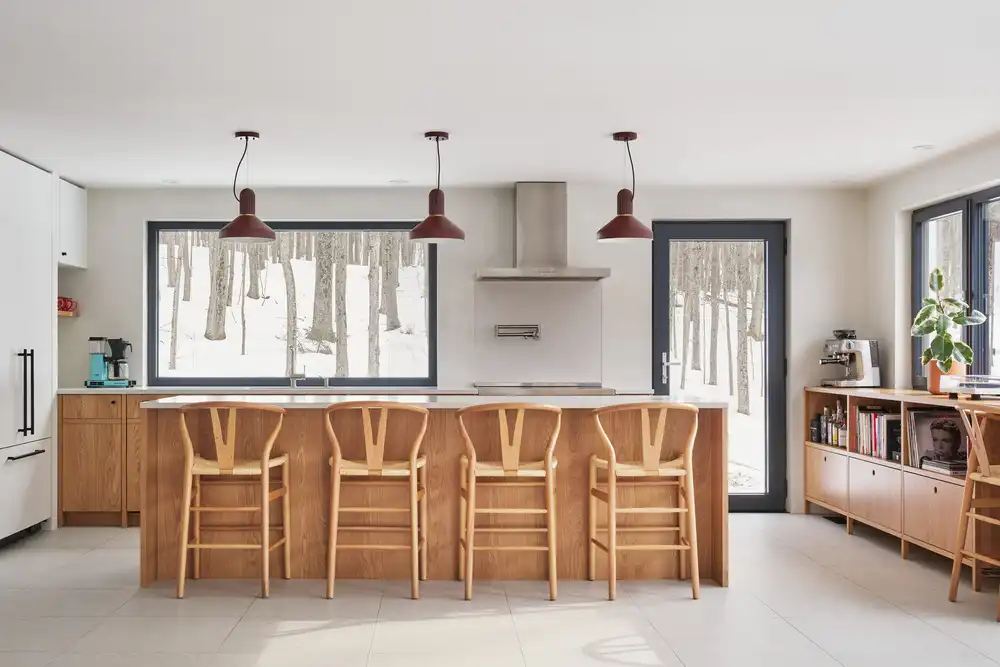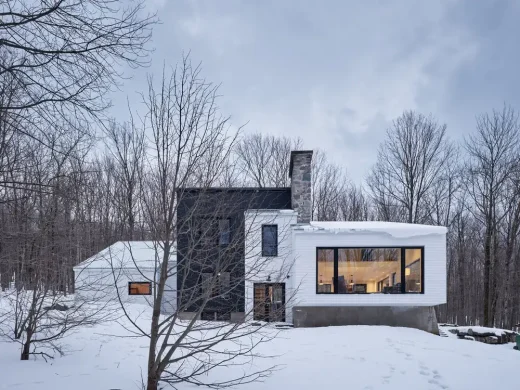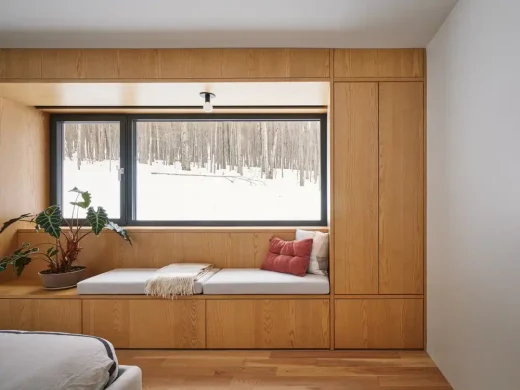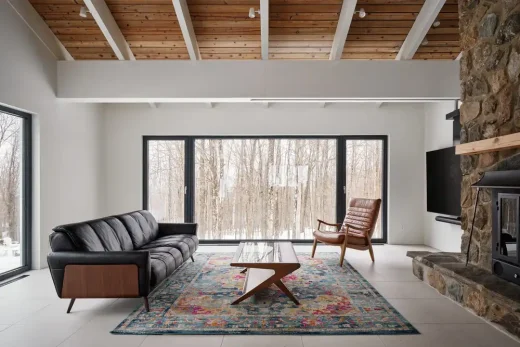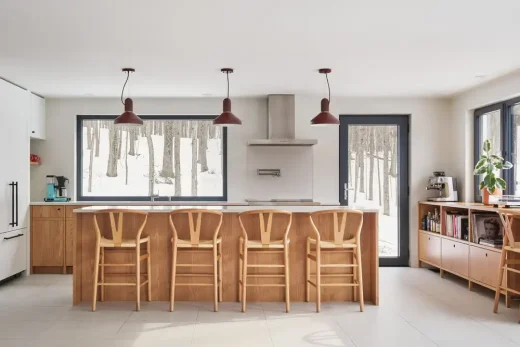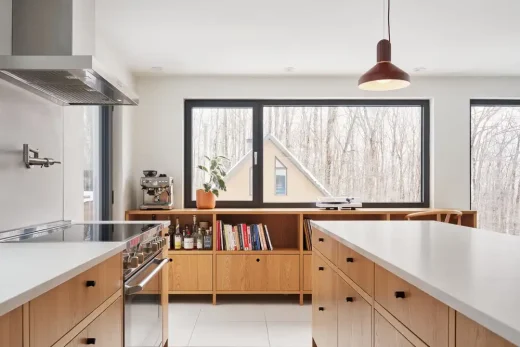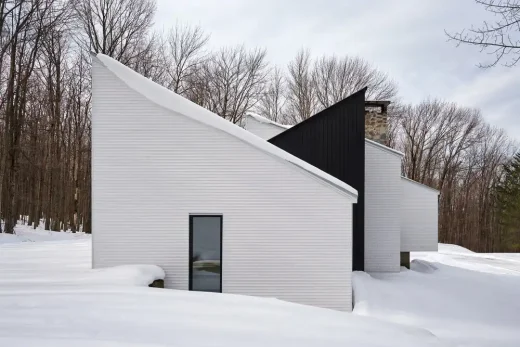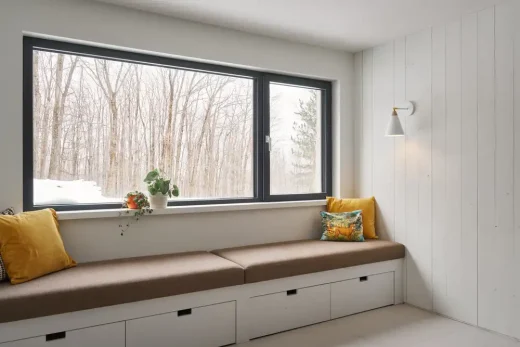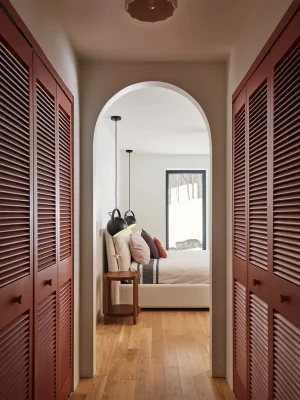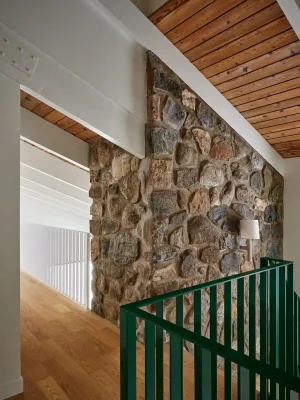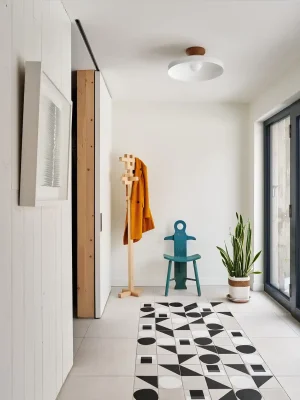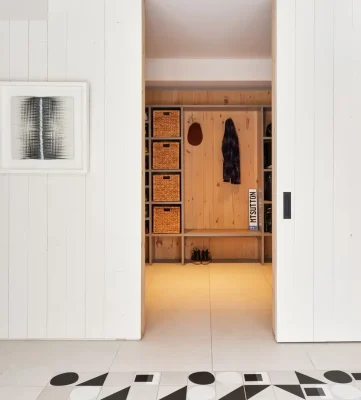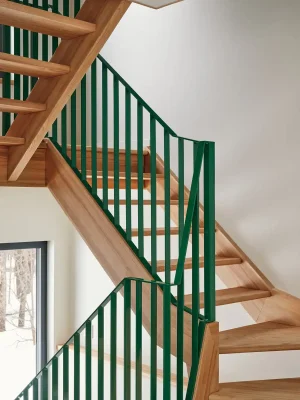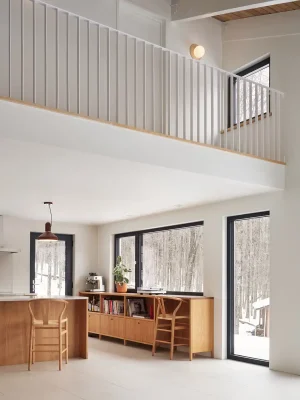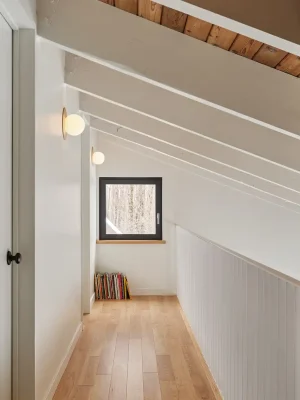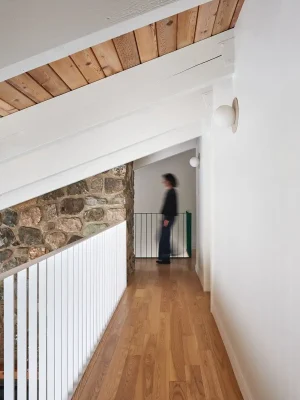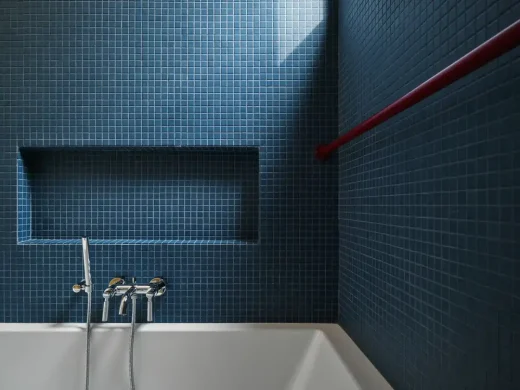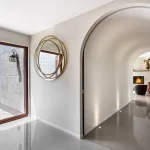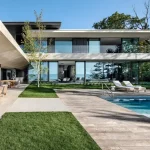The Ash Tree House, Québec residential property design, New Canadian real estate images
The Ash Tree House in Québec
29 January 2025
Design: La Nony FAMILI
Location: Sutton, Québec, Canada
Photos: Ulysse lemerise Bouchard – OSA images
The Ash Tree House, Canada
Located in the heart of the Sutton Mountains, The Ash Tree House embodies the vision of the La Nony FAMILI design firm. Rather than opting for the demolition advocated by many observers, the designers chose to revitalize this poorly maintained 1970s chalet, respecting its history and using it as a creative springboard to transform it into a family home that meets modern standards of comfort and functionality.
An ambitious program
From the start, the owners shared the designers’ vision, seeing beyond the chalet’s deteriorated state to imagine a project in harmony with the values of sustainability and heritage preservation. The intervention consisted of a complete renovation of this 4,000 sq. ft. building spread over three levels, with the following main objectives:
Make the house healthy, comfortable, and functional
Honor the existing structure, while updating the building’s style
Infuse a “contemporary ski chalet” spirit with a touch of originality
Maximize openings to bring nature into the house
Meaningful architectural choices
The project took shape through a reflection on the defining architectural elements of the building: the majestic ash staircase, the imposing stone fireplace, the exposed beam ceilings, and the successive volumes crowned with inverted roofs. These characteristics, central to the identity of the existing chalet, were carefully preserved and highlighted, becoming the source of inspiration for the entire renovation.
Ornamental steel elements and touches of color reinforce the graphic lines of the architecture. The vivid character of these elements is balanced by the choice of natural and warm materials, such as bleached ash, lime paint, and painted paneling, resulting in a soft and welcoming atmosphere.
Reinvented space
“In all of our projects, we pay special attention to the flow of circulation and space optimization,” explains Aza Lussier, associate designer at La Nony FAMILI. “We aim to design a space where every element finds its place, where there is a balance between void and full, carefully positioned openings, and natural flow. Our strategy often involves creating dense, integrated storage areas to clear other spaces.”
The project allowed for a rethinking of all the spaces for a more fluid layout and better functionality. The “basement” became a bright garden-level floor that now houses the main entrance and a large family room.
On the ground floor, the former balcony was converted into an extension of the living room, with a large panoramic window opening onto the forest. This room, oriented both outward and around the central fireplace, also transforms into a home theater thanks to the integration of a giant TV on a rail.
An airy walkway, designed in the height of the cathedral ceiling, allows for the new distribution of rooms on the upper floor and the addition of a children’s bedroom, while creating a visual continuity between the levels.
The restored staircase, with its bottle green handrail and new openings that bathe the stairwell in natural light, regains its position as the central piece of the house.
A high-performance home in the colors of winter
The project also emphasizes energy performance. Insulation was completely revamped, and triple-glazed windows were installed to ensure optimal thermal comfort.
On the exterior, the variation in materials of the cladding emphasizes the characteristic rhythm of the architecture, while the choice of black and white shades evokes the winter atmosphere of the region.
A contemporary transformation that honors history
The Ash Tree House gets its name from the abundance of ash trees in the surrounding forest, a material that has been widely integrated into the construction to create a direct connection with its environment. This symbolic choice illustrates how this renovation project successfully reinvents an old house by honoring its history and environment. It is a project that embodies the balance between modernity and heritage, reflecting La Nony FAMILI’s sensitive, creative, and sustainable approach.
The Ash Tree House in Québec, Canada – Building Information
Architecture and Design: La Nony FAMILI – https://www.facebook.com/lanonyFAMILI/
Project: The Ash Tree House
Location: Sutton, Quebec
Year: 2024
Area: 4035 sq. ft. (375 sqm)
Photographer: Ulysse Lemerise Bouchard – OSA Images
General Contractor: Menuiserie Simon Fortin
Structural Engineer: R.W.Harvey ing.
Collaborators
Cladding: Maibec
Windows: Schuco
Joinery: Gaiac
Metal work: Yves Lalandes
Upholstery: Atelier Metz
Lighting: Tungstene Creative Lighting, Hamster, EQ3
Concrete Sinks: Béton Johnstone
Plumbing Fixtures: Ramacieri
Ceramics: Ramacieri, Céragrès, Stone Tile
About La Nony FAMILI
La Nony FAMILI is an interior design and architecture studio specializing in residential project design. Renowned for its deeply human approach, the design team becomes the client’s partner, placing their needs at the core of the creative process, while striving to take them further towards an outcome that exceeds expectations and stands the test of time.
The agency stands out for its creativity in solving spatial challenges, as well as for its particular attention to circulation flow, light, and details, both aesthetic and functional.
Based in the Eastern Townships, the agency has developed expertise over time in large-scale renovations and new builds of country homes and cottages, while also working on projects in Montreal and throughout Quebec.
Photography: Ulysse lemerise Bouchard – OSA images
The Ash Tree House, Québec, Canada information / images received 290125 from v2com newswire
Location: Sutton, Québec, Canada
Montreal Architecture
New Montreal Architecture
New Montreal Architecture Designs – chronological list
Montreal Architectural Tours
Montreal Architecture Walking Tours by e-architect
Chalet La petite soeur, Saint-Donat-de-Montcalm, Canada
Architects: ACDF Architecture
Residence in Saint-Donat-de-Montcalm
La Luge Cabin, La Conception, in the Laurentides region of Quebec, Canada
Architects: YH2
New House in La Conception
Mount-Royal Kiosks, Parc du Mont-Royal, Montreal, QC, Canada
Architectes: Atelier Urban Face
Mount-Royal Kiosks
Centre de services Le Bonnallie, Parc national du Mont-Orford, Orford, QC
Design: Anne Carrier architecture
Centre de services Le Bonnallie
Comments / photos for the The Ash Tree House in Québec, Canada designed by La Nony FAMILI page welcome.

