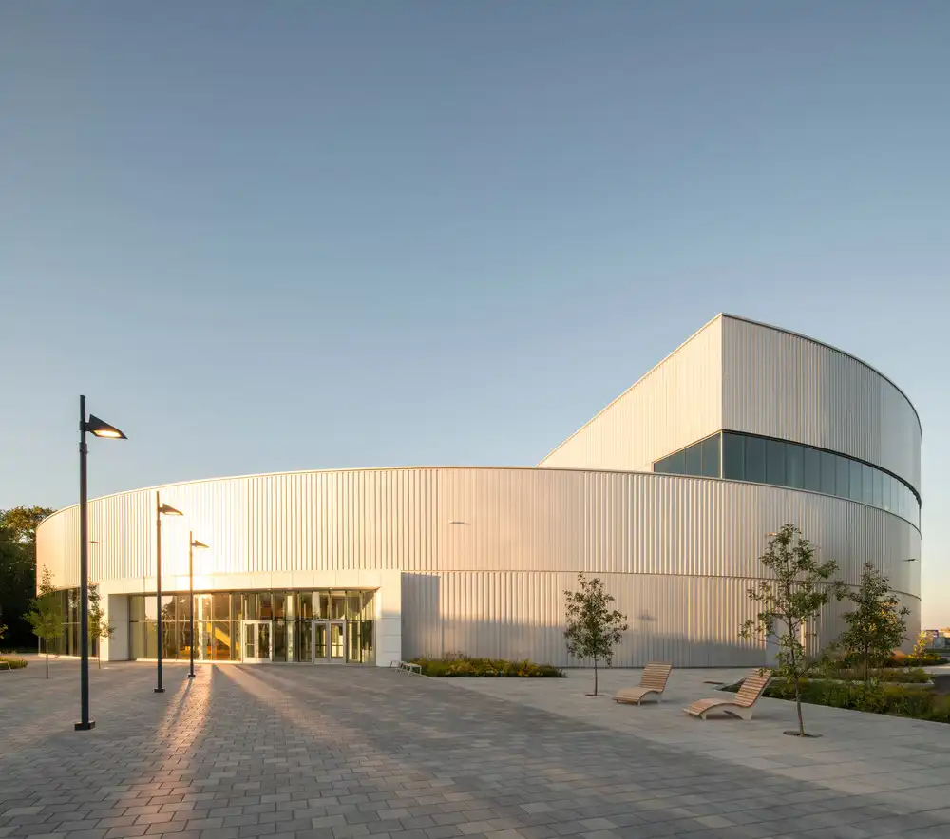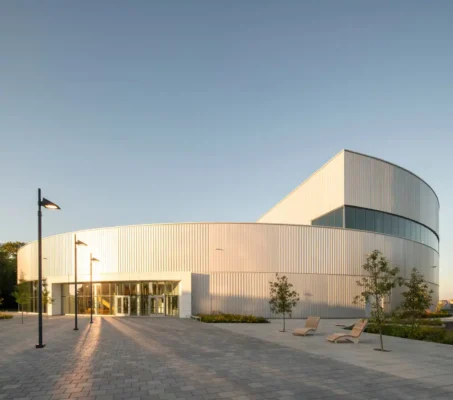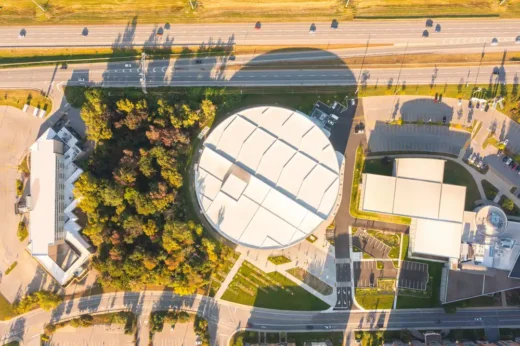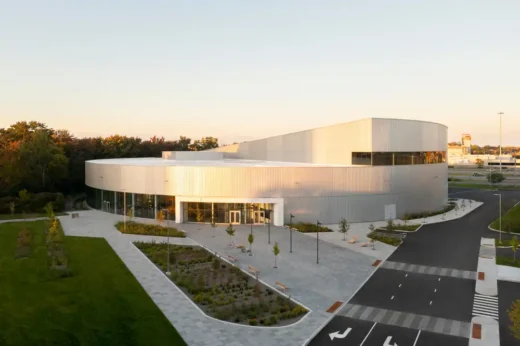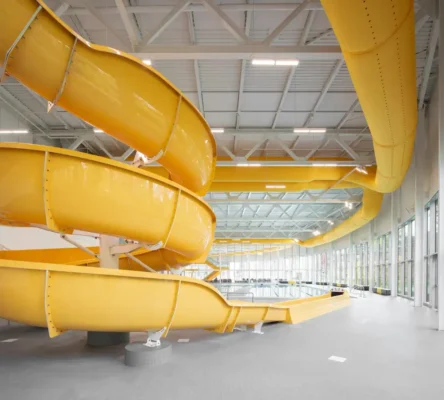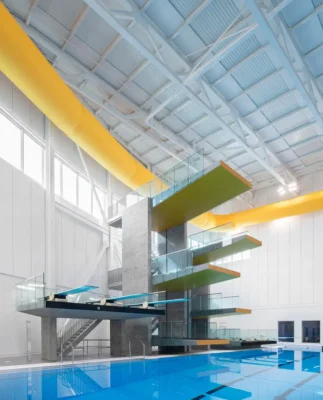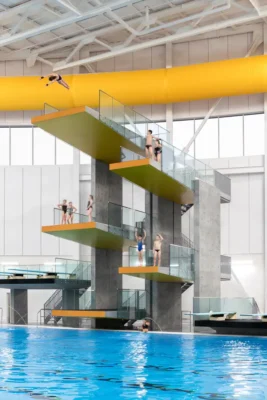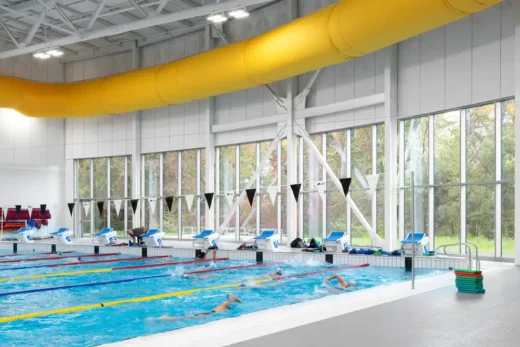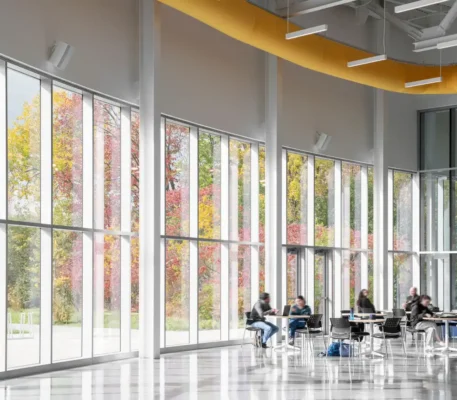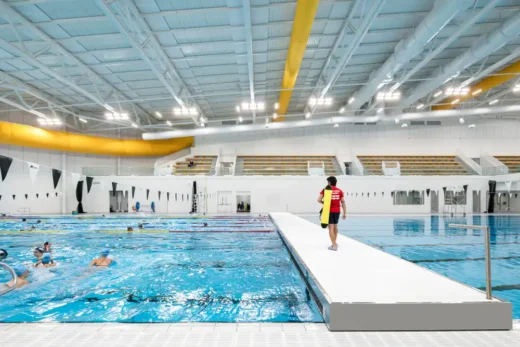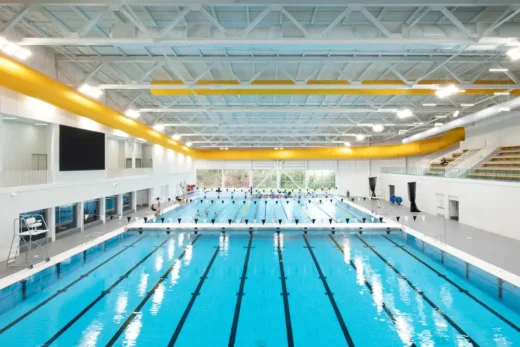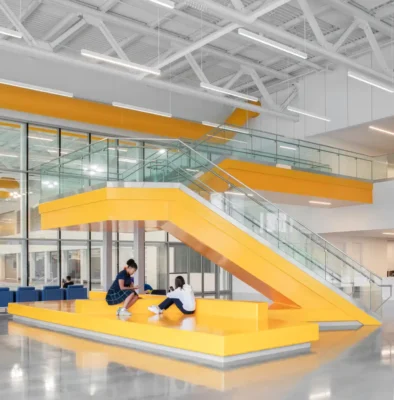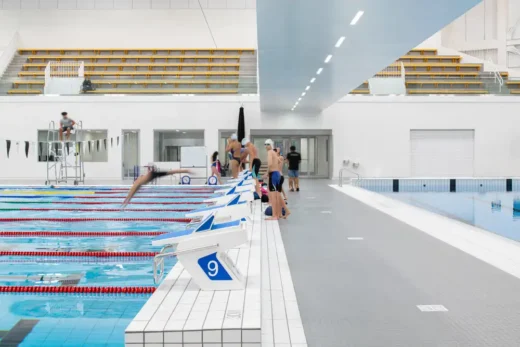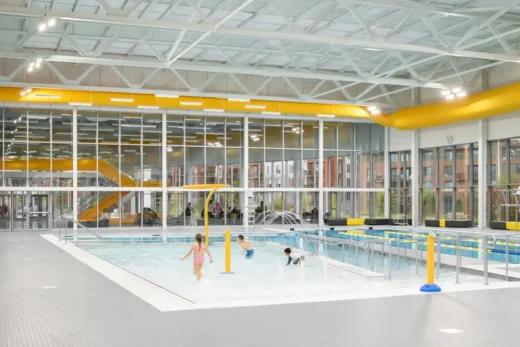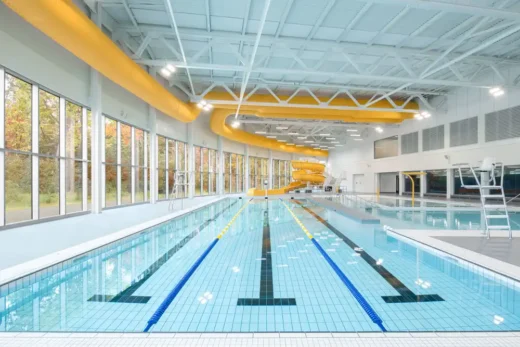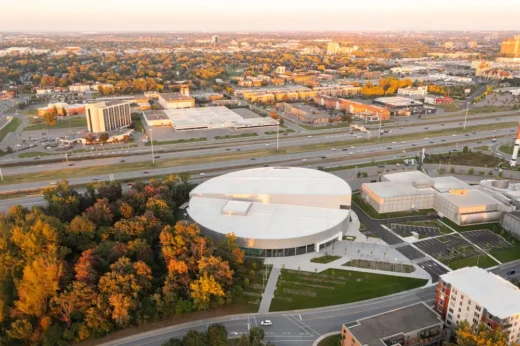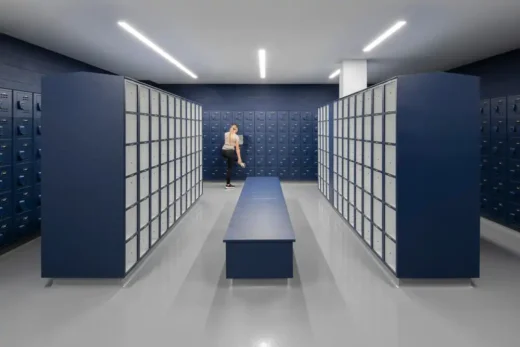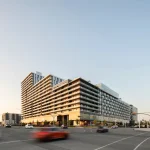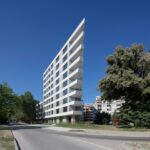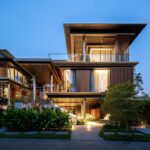Espace Montmorency Laval real estate Montreal, Quebec building images, Canadian architecture photos
Laval Aquatic Complex in Quebec, Canada building
March 11, 2025
Architects: Sid Lee Architecture
Location: Laval, southwestern Quebec (north of Montreal), Canada
Photos: David Boyer and Carl-Antonyn Dufault
Laval Aquatic Complex, Canada
Located at the heart of the North Shore’s new downtown core, the Laval Aquatic Complex public project aims to answer the city’s growing need for modern infrastructure that serves its community, enriches the daily lives of its citizens, and supports the development of sports and recreational activities.
Inspired by biophilia and movement, Laval’s Aquatic Complex proposes a vibrant family- and community-focused space. Additionally, the complex provides the city with state-of-the-art facilities developed to support the next generation of Olympians and guide tomorrow’s athletes.
Symbiotic with nature
Located near the Cosmodome, the complex sits on the edge of a woodland and invites visitors to dive into an environment where they can immerse themselves in nature. Oriented on a north-south axis, the tall glass facades of the recreational pool open onto a soothing view of the trees, while maintaining a degree of intimacy preserved by the backdrop of foliage.
“The presence of the woodland on the site guided the architectural vision from the start,” said Jean Pelland, architect and principal partner at Sid Lee Architecture. “The spaces were developed to create a symbiotic relationship between the aquatic plates and the intimacy provided by the tranquil nature of the area.”
A constant dialogue between the interior and the exterior bathes the space in a natural light that evolves throughout the day. The surrounding trees play a key role in filtering light, as well as diluting visual and noise distractions. This fluid connection between the woodland and the dominant presence of the water within the space creates a harmonious environment where well-being and performance define the complex’s purpose.
A dynamic conception
On the outside, the cylindrical facade features a subtle play of vertical textures designed in a rotating movement of three consecutive bands around the building’s central axis. This composition anchors the complex within the landscape in a dynamic and inviting way, while simultaneously organizing its different functions.
“On the inside, the simplicity of the spaces offers a refined setting that lets the magnitude of the pools and the views of the surrounding nature shine,” adds Carl-Antonyn Dufault, design director at Sid Lee Architecture.
To organize the complex’s different areas, a bicolor treatment delineates each zone according to its function. Splashes of yellow infuse warmth and conviviality in the two luminous areas dedicated to swimming, while waves of blue envelop the private spaces in a calm atmosphere.
Inclusive and evolving amenities
To meet the varied needs of the users, the building was designed in three distinct sections, each dedicated to a precise function. The first section welcomes the public spaces, including the spacious lobby, an agora, and a recreational pool equipped with a slide and water game intended for the whole family. The intermediate section is reserved for private spaces, which comprise modern change rooms, administration offices, and a gymnasium designed for local sports teams. Finally, the last section houses the largest basins — an Olympic pool dedicated to competitive swimming, and a diving pool developed for athletes of different levels. Included in this section are infrastructures such as a 10-meter diving tower, which are few in Quebec, making this complex an exceptional training space for elite sports.
Custom-made equipment, like a movable bridge that can be used to divide the Olympic pool into two separate sections, and an adjustable pool floor that enables users to adjust its depth, can be set above water for special events, such as competitions and medal ceremonies. The complex evolves in tandem with the progression of the athletes that use it, supporting them throughout their careers and propelling the development of local talent. By passing through a raised corridor floating from east to west, the public can access the athletic area’s bleachers, offering a view of both basins. All spaces of the Aquatic Complex are equipped with amenities built for universal access.
“Universal accessibility is at the heart of our approach. Aquatic activity, which is inclusive by nature, transcends age and physical capacities,” concludes Marjolaine Plasse, project manager at Sid Lee Architecture. “It was essential for us, as well as for the city of Laval, that our intervention allowed for all members of the community to enjoy the new facilities.”
The final result provides Laval with state-of-the-art facilities, harmoniously balancing recreational and sports activities to enhance the community’s health and well-being.
Aquatic Complex in Laval, Canada – Building Information
Architect: Sid Lee Architecture – https://sidleearchitecture.com/en/
Location: Laval
Client: City of Laval
Architect: Sid Lee Architecture
Span: 147,450 sq. ft.
General contractor: Pomerleau
Electromechanical engineer: Ponton Guillot
Structural engineer: L2C Experts
Landscape architect: Rousseau Lefebvre
Acoustical consultant: MJM Acoustics Ltd
Aquatic consultant: Soucy Aquatik
Energy efficiency consultant: Akonovia
Sustainability consultant: Vertima
Architects – initial project: NFOE | hcma architecture + design
Photographer: David Boyer
About Sid Lee Architecture
Sid Lee Architecture is an affiliate of Sid Lee creative agency. The firm was founded by architects and urban designers Jean Pelland and Martin Leblanc, business partners since 1999. Today, the pair leads a multidisciplinary team of 70 professionals from the fields of urban planning, architecture, and interior design. Since 2015, Sid Lee Architecture has been a member of kyu, a collective of creative companies established by Hakuhodo DY Holdings.
Photographers: David Boyer and Carl-Antonyn Dufault
Laval Aquatic Complex in Quebec, Canada images / information received 110325
Location: Laval, Québec, Canada, North America
Laval Architectural Designs
Laval Building Designs – North Montreal architectural selection below:
Espace Montmorency in Laval
Architects: Sid Lee Architecture
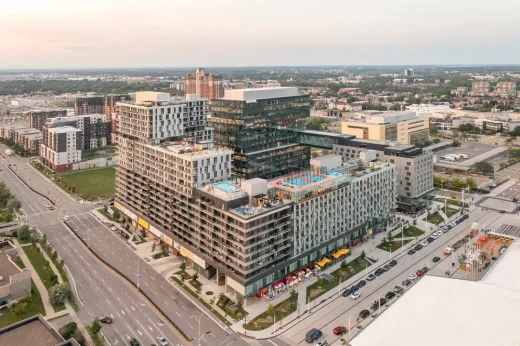
photos : David Boyer, Adrien Williams & Carl-Antonyn Dufault
Maison MONTONI, Espace Montmorency, Laval
Architects: Sid Lee Architecture
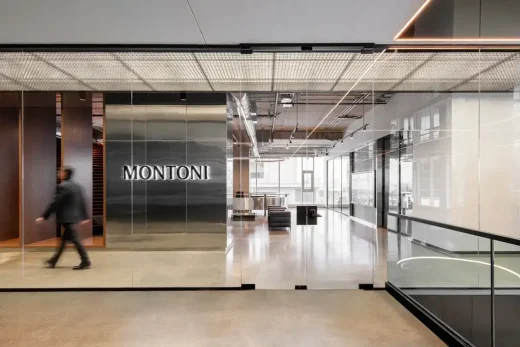
hoto © David Boyer
Townhouse Residence, Laval, Quebec
+++
Montreal Buildings
Montreal Architecture Walking Tours
Hélène Desmarais Building, Montreal, Quebec
Architects: Provencher_Roy
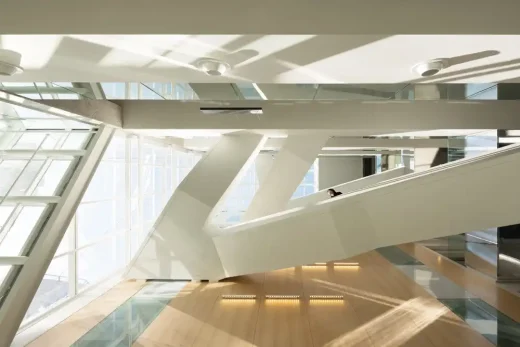
photo : Ema Peter
METRO Distribution Centre Terrebonne, Terrebonne, Montreal, Québec
Architects: GKC Architecture & Design Imperatori Design
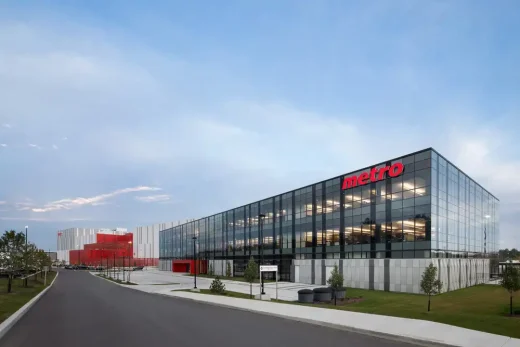
photo : Adrien Williamst
Rehabilitation of the Montreal Chest Institute
+++
Canadian Architectural Designs
Canadian Building Designs
Comments / photos for the Laval Aquatic Complex in Quebec designed by Sid Lee Architecture, Canada page welcome

