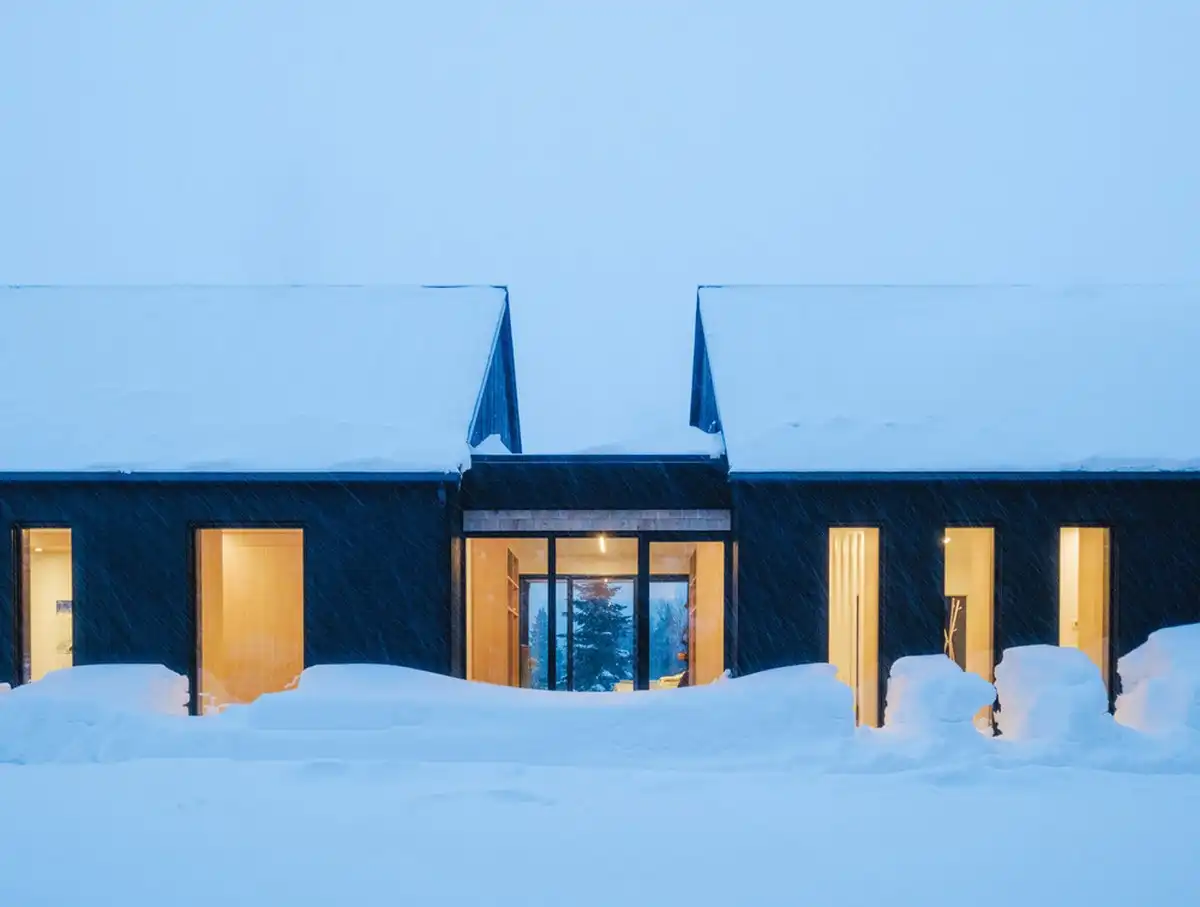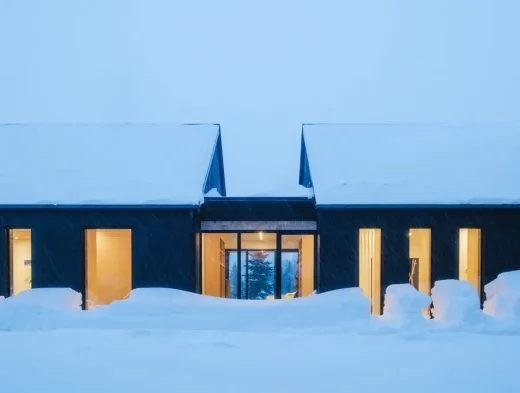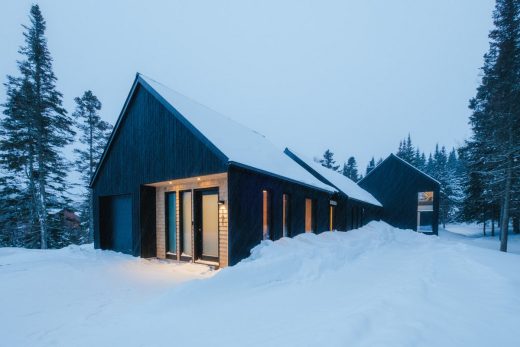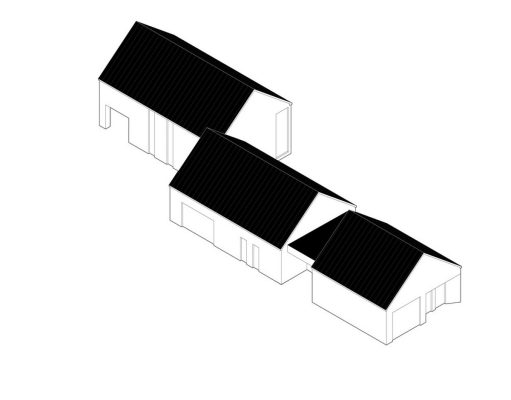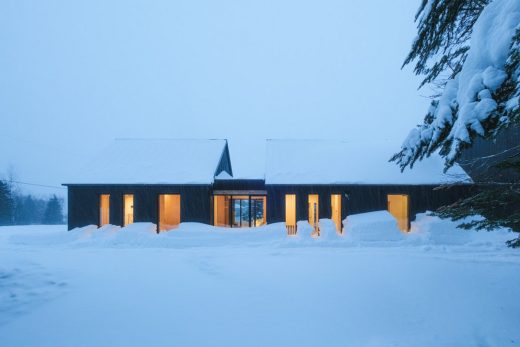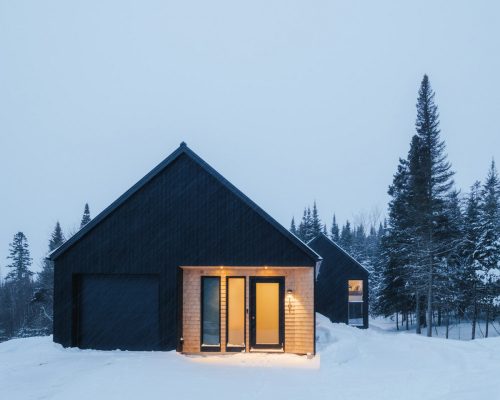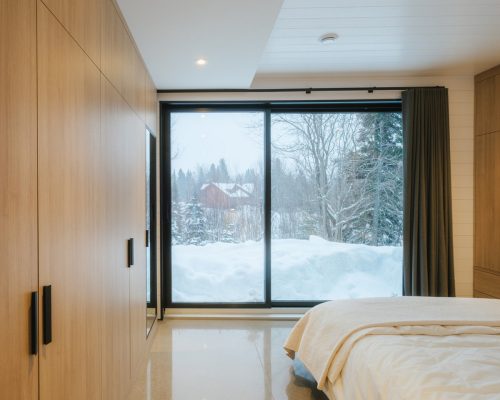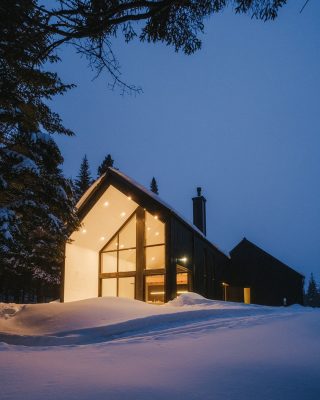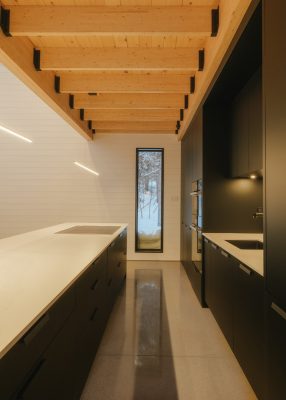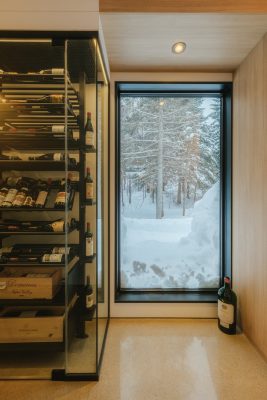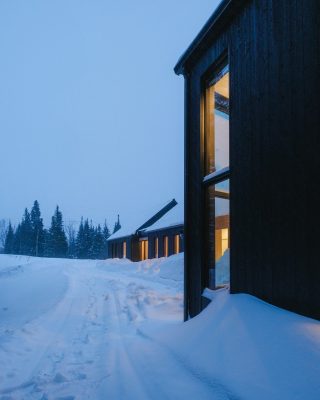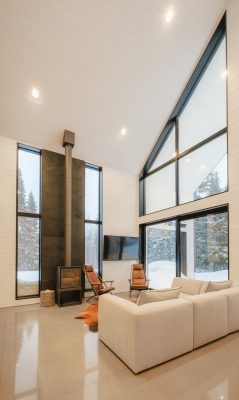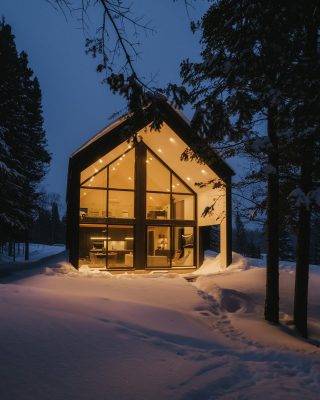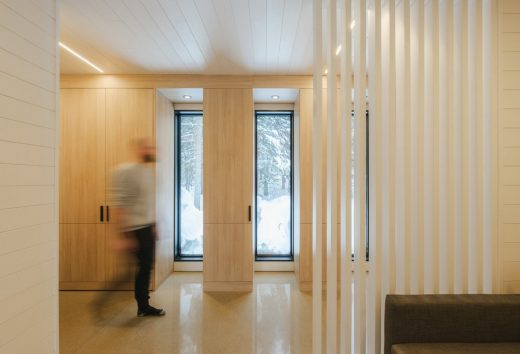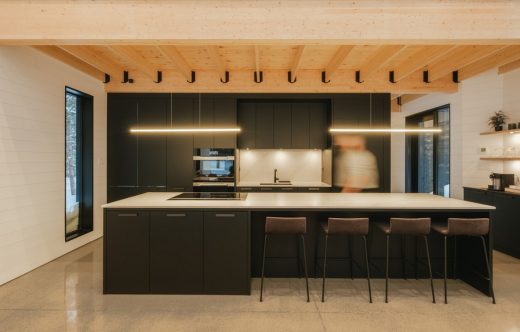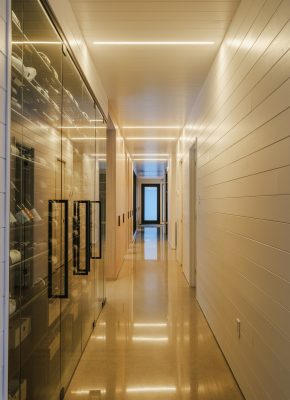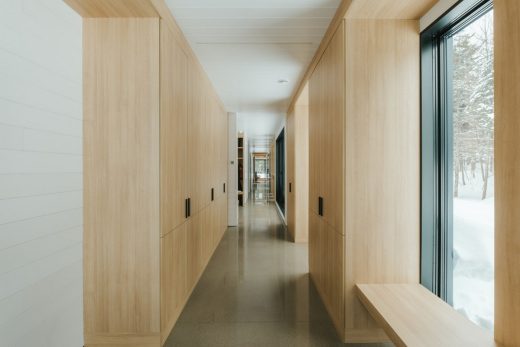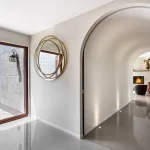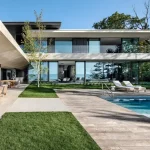Des Cimes Residence, Saint-Ferréol-les-Neiges house, Québec real estate, Canadian residential photos
Des Cimes Residence in Québec
13 April 2024
Architectes: Patriarche
Location: Saint-Ferréol-les-Neiges, Québec, Canada
Des Cimes Residence
Photos: Patriarche
Des Cimes Residence, Canada
Des Cimes Residence is nestled in Saint-Ferréol-les-Neiges, Quebec, this secondary residence designed by Patriarche embodies a fusion of contemporary aesthetics and the eternal charm of its surrounding nature.
The art of living in harmony with nature
From the initial sketches, the project was rooted in a deep desire to connect with the outdoors. Therefore, abundant glazing and framing of the trees was incorporated, inviting natural light to dance across the rooms, and creating a warm and welcoming atmosphere. The central hallway, the true spine of the residence, guides the occupants through a sequence of spaces harmoniously articulated and offering changing perspectives.
Direct access to the outside from each room further enhances this immersion into nature. The living room, the centerpiece of this exploration, features a glass wall that spans the entire south façade, maximizing winter sunlight, while maintaining coolness during the summer with its covered terrace.
A clear spatial organization
The cottage is distributed over three distinctive volumes, each dedicated to specific functions and uses. The first volume houses the service areas: the hall, garage, and mudroom. The mudroom, positioned between the first and the second volumes, acts as a true transition area between the interior and exterior spaces.
The second volume comprises the private areas, including the bedrooms and bathrooms. The third volume encompasses the common areas, such as the kitchen, dining room, and living room. This clear and functional division provides structure to the space, while ensuring fluid circulation.
Modularity and space optimization
Anticipating a possible transformation into a principal residence, the design was developed in a modular fashion. Each space was intended to be utilized to its fullest potential, with clever storage solutions integrated throughout the cottage, particularly along the elongated corridor connecting the three volumes.
Monochrome elegance and landscape enhancement
The monochrome color palette, comprising shades of black, grey, and natural wood, highlight the subtle elegance of the residence, while accentuating the raw beauty of the surrounding landscape. Selecting sustainable materials, such as Western red cedar for the exterior building envelope, white poplar for the interior linings, and SPF lumber for the main frame, underscores the firm’s commitment to environmentally friendly architecture.
Despite the challenges posed by the complex topography of the site, and the imperative to protect the forested areas, the design team placed ecological sustainability at the forefront of its considerations. By navigating the constraints inherent in this exceptional construction, Patriarche achieved seamless circulation through the three distinct volumes, while preserving the integrity and natural beauty of the site.
Des Cimes Residence in Saint-Ferréol-les-Neiges, Québec – Building Information
Architect: Patriarche – https://www.patriarche.fr/en/
Project name: Des Cimes Residence
Client: Private
Year: 2023
Interior Design: Patriarche
Engineering: Planifitech
General contractor: Construction Claude Garier et fils
Photographer: Patriarche
About Patriarche
Patriarche is an Augmented Architecture agency. Its unique model, integrating all the necessary resources for the creation, realization, and operation of innovative projects, is based on a renewed approach to architecture that promotes the emergence of solutions that are increasingly conscious, responsible, and rooted in the long term. Thanks to the diversity of its talents, and its international dimension, the agency deploys an amplified platform of skills and services to envision, design, and animate spaces that encourage engagement and cultivate enthusiasm.
Photographer: Patriarche
Des Cimes Residence, Québec, Canada images / information received 130424 from v2com newswire
Location: Mandeville, Québec, Canada
New Houses in Canada
Canadian Houses – selection:
Havres Montcalm, Montcalm, Laurentian Mountains, Quebec
Design: MU Architecture
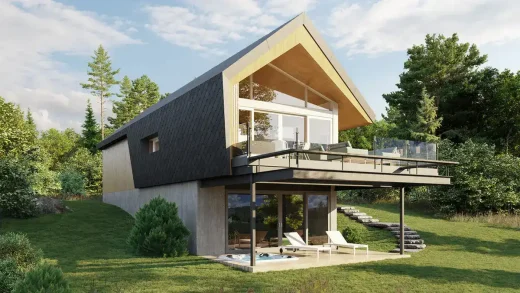
image : Studio 57 for MU Architecture
Havres Montcalm, Laurentian Mountains
Résidence de la Promenade, Québec City
Architectes: LemayMichaud
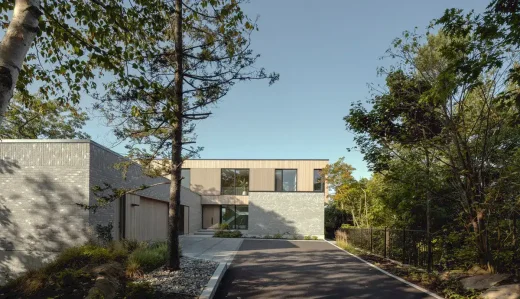
photo : Jessy Bernier
Résidence de la Promenade, Québec City, Canada
Quebec Property Designs
Forest House I, Bolton-Est, Eastern Townships, QC
Design: Natalie Dionne Architecture
Forest House I, Eastern Townships
Window on the Lake, Saint-Élie-de-Caxton, Mauricie region, province of Quebec
Architects: YH2
Window on the Lake in Saint-Élie-de-Caxton
Canadian Architecture Designs – chronological list
Canadian Architectural Designs
Canadian Building Designs – architectural selection below:
Website: La Malbaie, Charlevoix-Est
Comments / photos for the Des Cimes Residence, Québec, Canada property design by Patriarche page welcome.

