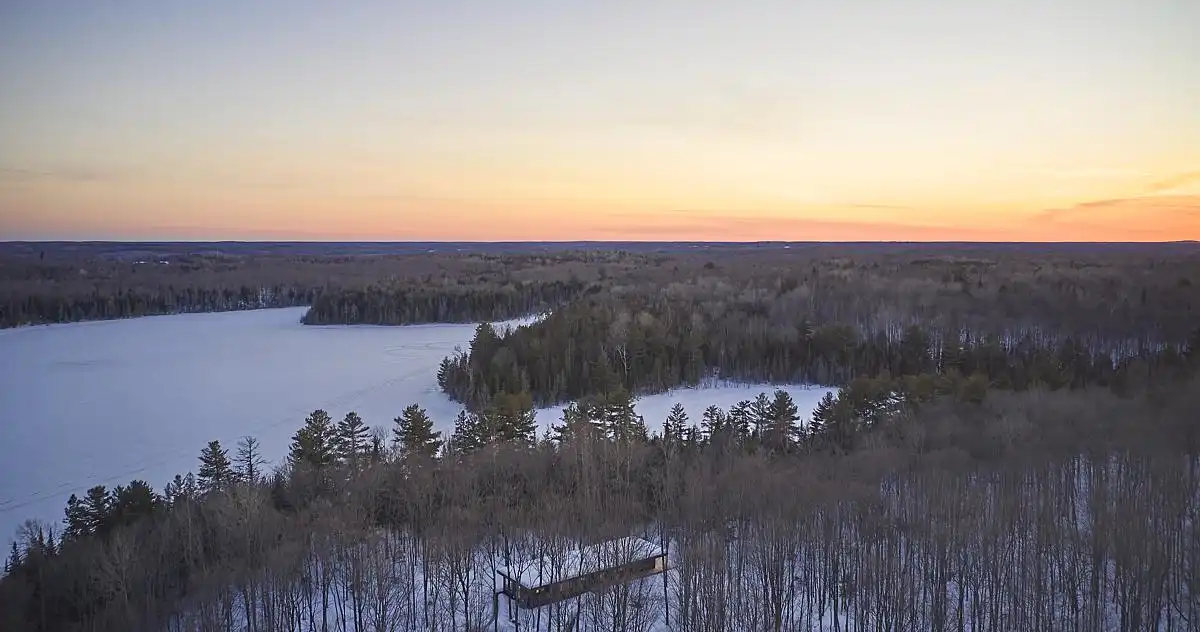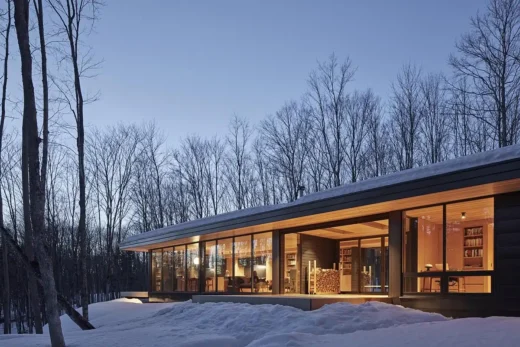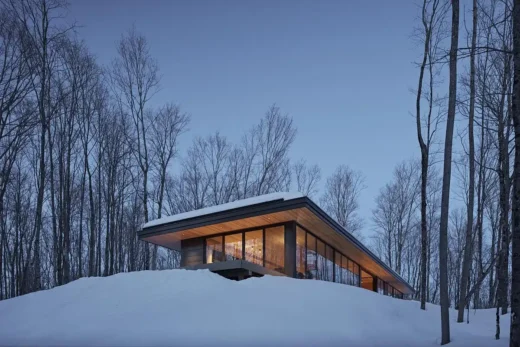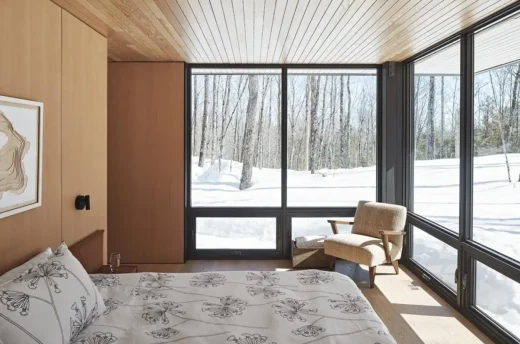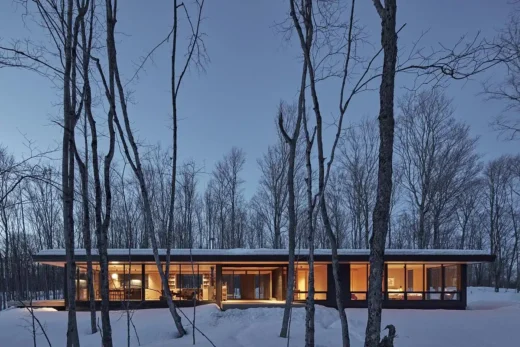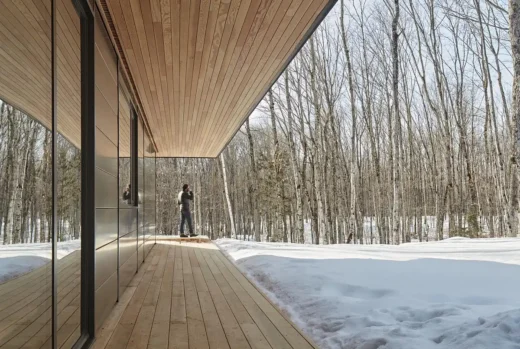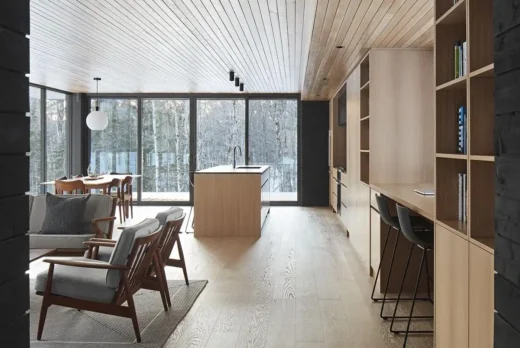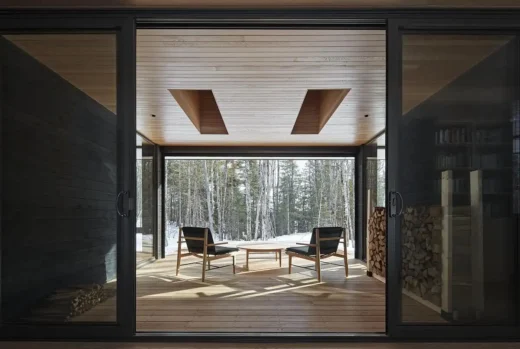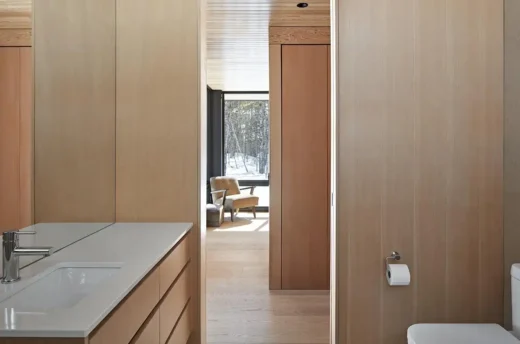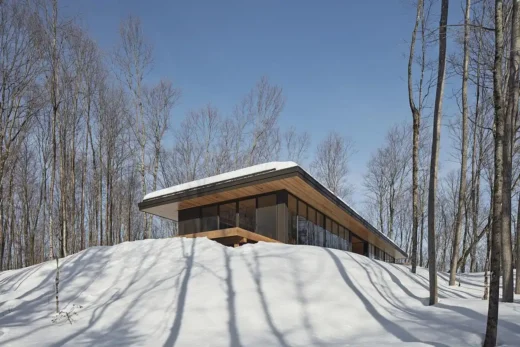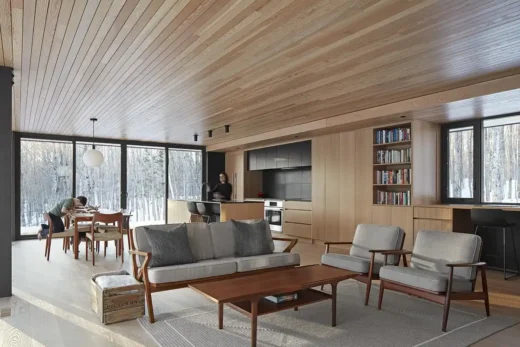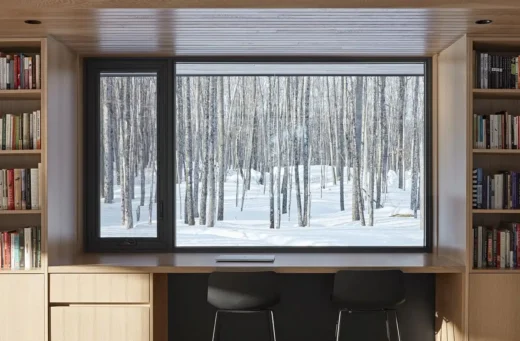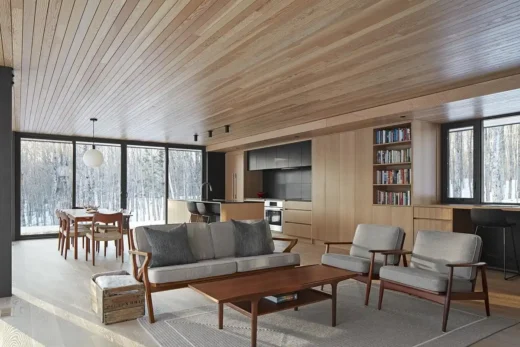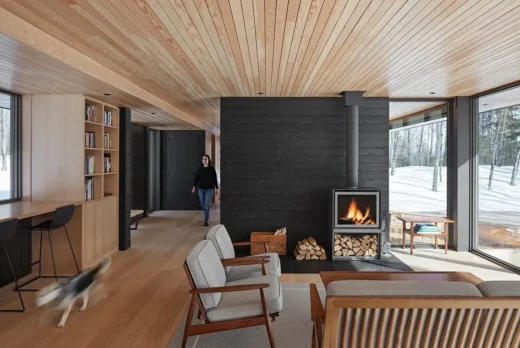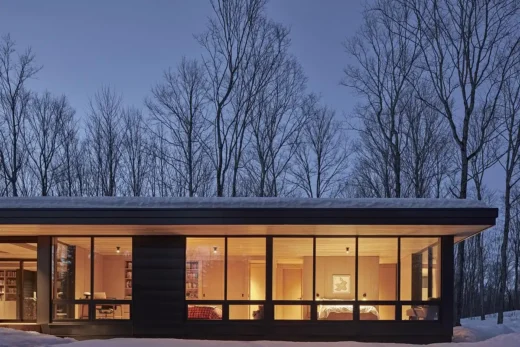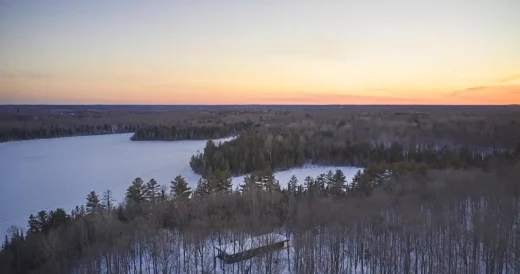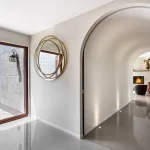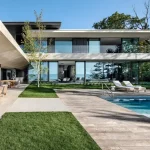Hardy House Coe Hill, Rural Ontario property, Canada luxury residence photos, Canadian real estate images
Hardy House, Coe Hill, Ontario, Canada property
March 30, 2025
Architecture: mafcohouse
Location: Coe Hill, Township of Wollaston, northern Hastings County, southern Ontario, Canada
Photos by Riley Snelling
Hardy House, Coe Hill, Ontario, Canada
The Hardy family, Jeff, Amy, their son Graham and Lucky, a beagle mix, have a passion for the outdoors; so much so that they sold their urban home and purchased a large acreage on a small private lake in Coe Hill, Ontario. This new adventure has enabled Jeff and Amy to reassess their ideas of ‘home’, and how a they interact with a house and material things.
The couple have long yearned for a more simple lifestyle and so opted for a minimalist approach, leaving many belongings behind and honing in on what they really needed, nothing more. The design of their new home was to reflect this choice: it had to be low maintenance and energy efficient; it should focus on quality over quantity; but, most of all, the family wanted a home that would enable them to connect with nature more intensely and more frequently.
Our design zeroes in on the minimal ideal – a single storey building with a rectangular footprint – and brings nature up close and personal with floor-to-ceiling glazing in almost every room. Creating a design that is low to the ground, and all about the horizontal, gives the impression that the house is hugging the flat plateau on which it sits and creates a stunning contrast to the tall wooded environment that surrounds the building.
Internally, the home is divided into two wings, separated by a covered screened porch. The compartmentalized sleeping wing includes a primary suite; an adjacent bedroom for their young son; a guest bedroom; bathroom, and an office. The living wing is an expansive open-plan space that encompasses kitchen, dining and living areas, plus a workspace. By creating a sleeping wing and a living wing in our rectilinear design, we are able to offer wonderful southern-facing views to the landscape from almost every room.
Glass wraps around two sides of the common space, benefiting it from both southern and western exposure. The living spaces along the southern edge of the home are extended during the summer months by opening the patio doors, enabling the family to spill out onto the expansive deck, making this minimal footprint truly dynamic.
Large expanses of floor-to-ceiling glass give living spaces and bedrooms uninterrupted views of the natural landscape. This MAFCOhouse trademark is made possible by our post and beam structural grid; the load-bearing frame gives us total flexibility as to where we position windows and internal walls.
The windows are all shaded by deep cantilevered overhangs, which block out the high angled summer sun, keeping the building cool in the summer. In winter, however, we take full advantage of low angled winter sun to passively heat the home, and offset the demand from the high efficiency Stuv wood stove.
Douglas fir ceilings extend throughout the home and continue outside on the overhangs, so blurring the line between interior and exterior. Warm natural tones abound internally – the minimal palette includes walls of Douglas fir edge grain millwork and a light oak floor – contrasting wonderfully with the dark tongue and groove clad walls that wrap from outside in the screened porch to the fireplace in the living area.
The screened porch, which bridges the gap between the sleeping wing and living wing, can be seen through the foyer on the approach. A cozy outdoor living nook, it offers outstanding views and a step-off point to the lake and the wilderness beyond.
Design: mafcohouse – mafcohouse.com
Photography: Riley Snelling
Hardy House, Coe Hill, Ontario, Canada images / information received 300325
Location: Coe Hill, Ontario, Canada
New Houses in Canada
Canadian Houses – selection:
Caledon Retreat, Caledon, Ontario
Architects: Reflect Architecture
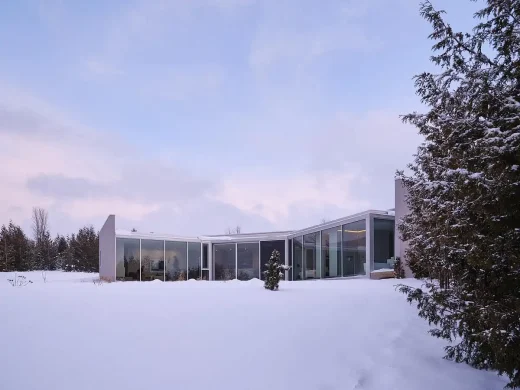
photo : Double Space Photography
Caledon Retreat, Ontario, Canada property
Forest Retreat, Caledon, Ontario
Architecture: Kariouk Architects
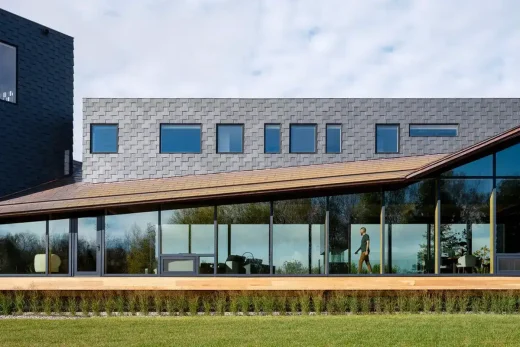
photo : Scott Norsworthy
Forest Retreat, Caledon, Ontario property
Canadian Architectural Designs
Canadian Building Designs – architectural selection below:
Comments / photos for the Hardy House, Coe Hill, Ontario, Canada property designed by mafcohouse, page welcome.

