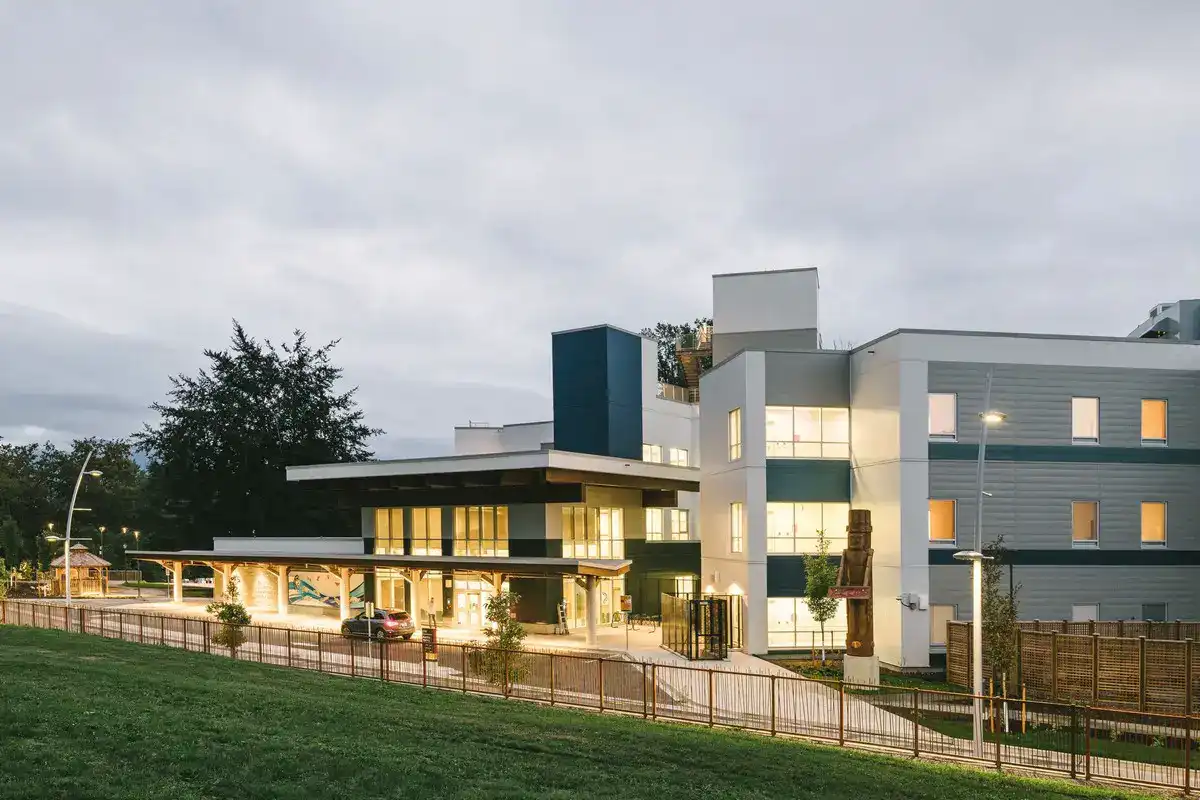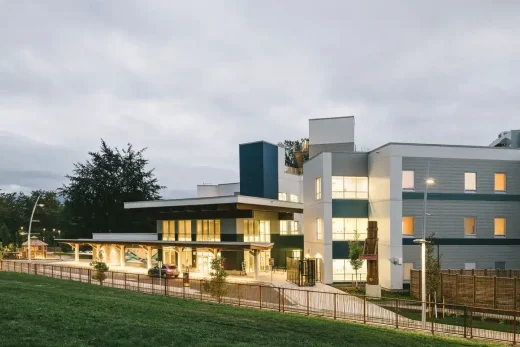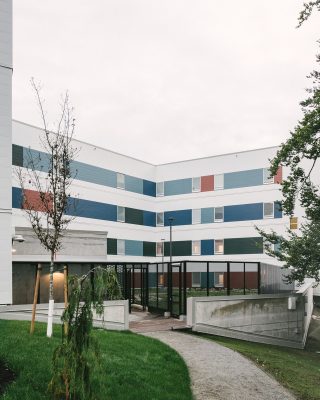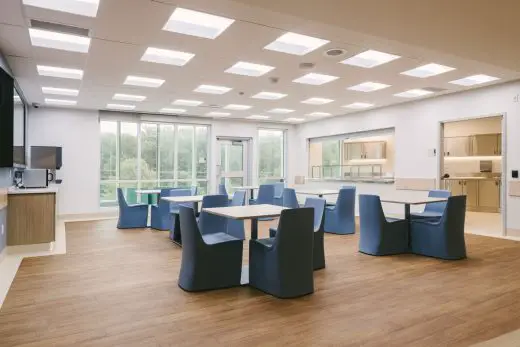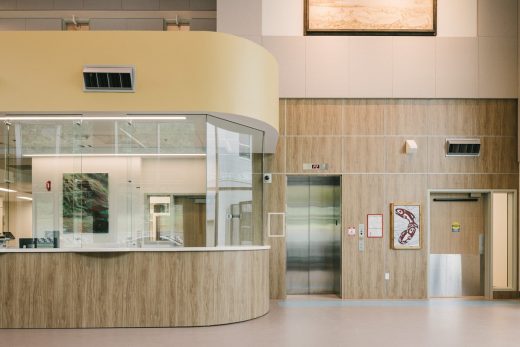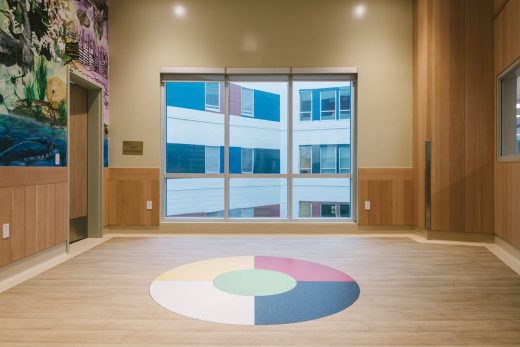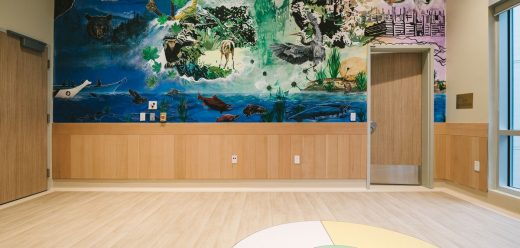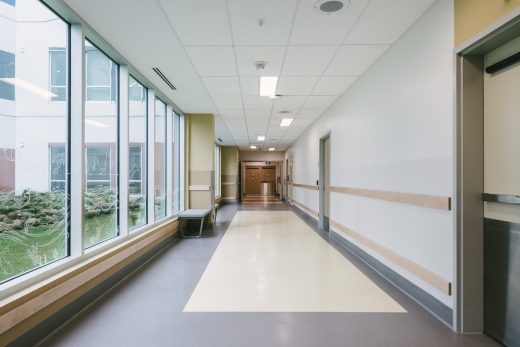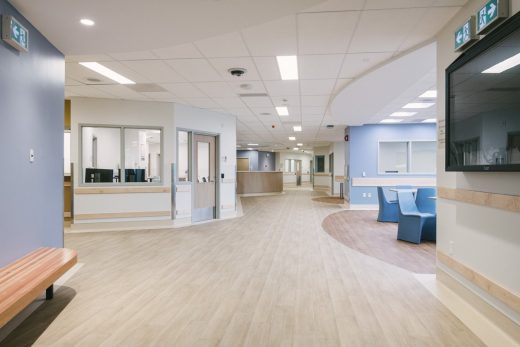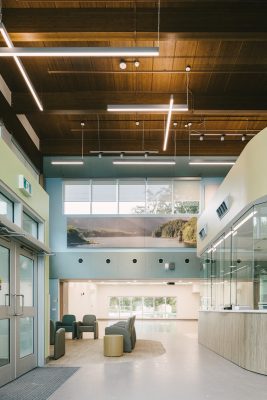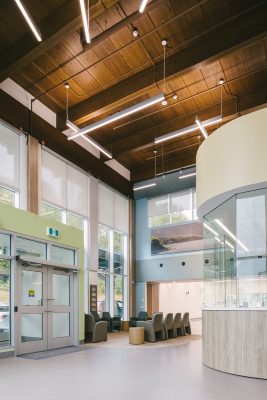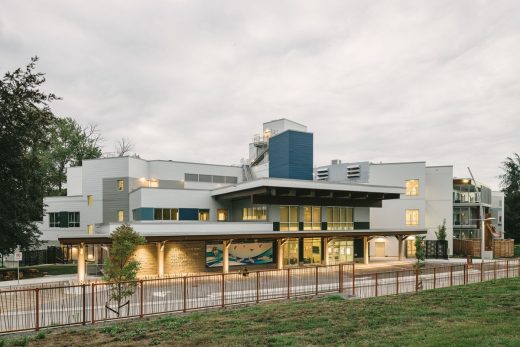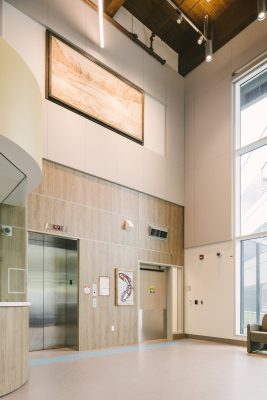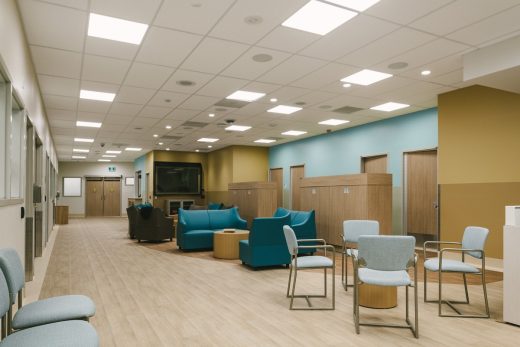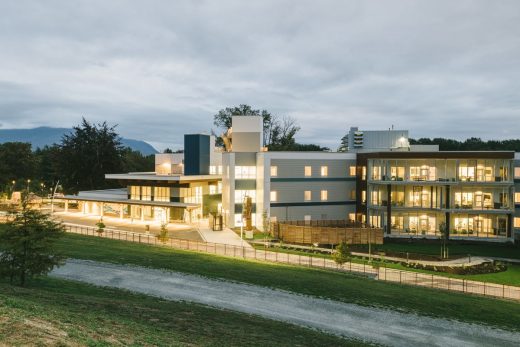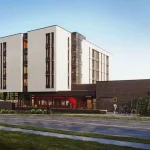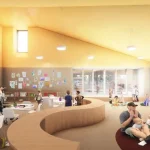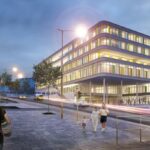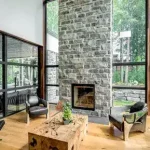Red Fish Healing Centre for Mental Health and Addiction BC, Canada, Canadian architecture images
Red Fish Healing Centre for Mental Health and Addiction in Canada
11 Apr 2024
Architects: Parkin Architects
Location: Coquitlam, BC, Canada
Photos by Parkin Architects
Red Fish Healing Centre for Mental Health and Addiction, British Columbia, Canada
Designed by Parkin Architects, Red Fish Healing Centre for Mental Health and Addiction in Coquitlam, BC, Canada, won the Gold Award for Urban Design & Architecture Design in 2022.
It is believed to be the first large facility of its kind in North America to treat concurrent mental health disorders and addictions. The 105-bed facility was designed with a profound commitment to lasting recovery and cultural sensitivity, meant to redefine the traditional approach to mental health and addiction treatment.
Inspired by the interconnectedness of nature and Indigenous culture, Red Fish reflects a deep reverence for the natural world and the ancestral lands on which it is built. Its name, proposed by the kʷikʷəƛ̓əm (Kwikwetlem) First Nation, means “red fish up the river”. It refers to the sockeye salmon that once swam abundantly in the Coquitlam River. Indoors, clients find calming colors and ample natural light, outdoors, they’re met with vibrant yet peaceful spaces where clients can walk amongst trees that are hundreds of years old.
“We prioritized creating a nurturing and therapeutic environment,” explains Shane Czypyha, Principal at Parkin Architects. Lighting systems mimic daylight, and there are large outdoor terraces with a view to wide hallways and tall ceilings to reduce feelings of claustrophobia. Living units of only 15 ensure clients feel safe. Many other treatment facilities have communal living spaces that often elicit stress. At Red Fish, each client has a private bedroom and bathroom. Rooms have a ‘home’ atmosphere, with operable windows to let in fresh air while maintaining safety. Each living unit features a dedicated family lounge for ongoing support.
At the heart of the facility is the Hummingbird Room, co-designed by architects in collaboration with kʷikʷəƛ̓əm (Kwikwetlem) First Nation. “The healing room allows clients to participate in indoor smudging customs, vital to their healing journeys,” says Czypyha. It is lined with cedar, and features a medicine wheel and a mural painted by a local Indigenous artist.
Red Fish was designed to support long-term marginalized patients who have unsuccessfully undergone treatment elsewhere. The communal space where many therapies take place features a therapeutic kitchen where clients learn to cook nutritious meals, an art room, a music room, a fitness room, space for leisure activities, as well as a thrift clothing store and canteen where clients can gain work experience and purchase snacks and other goods using vouchers they earn through an evidence-based incentive system.
Clients are placed in varying units according to their stages of recovery. The seven-storey centre facilitates clients’ different levels of acuity. They can stay up to nine months at a time, providing more time to understand the roots of their addictions through conventional counselling and various types of therapy including music, art, and physical activities.
Principal architect Shane Czypyha presented Red Fish Healing Centre at the 2022 American Healthcare Design Conference, highlighting the project’s unique design to treat mental health disorders concurrently with addictions, making the centre one-of-a-kind in North America.
Red Fish Healing Centre in British Columbia, Canada – Building Information
Architecture: Parkin Architects – https://www.parkin.ca/
Project Name: Red Fish Healing Centre for Mental Health and Addiction
Office Name: Parkin Architects
Social Media Accounts: LinkedIn, Facebook, Instagram
Contact email: [email protected]
Firm Location: Toronto, Vancouver, Ottawa (Canada)
Completion Year: 2021
Gross Built Area (m2/ ft2): 217,000 sq ft
Project Location: Coquitlam, BC, Canada
Program / Use / Building Function: Healing centre for concurrent treatment of mental health and addictions
Lead Architects: DIRECTOR John MacSween, PRINCIPAL Shane Czypyha
Lead Architects e-mail: [email protected]
Photographer: Parkin Architects
Red Fish Healing Centre, BC, Canada images / information received 110424
Location: Coquitlam, British Columbia, Canada, North America
British Columbia Building Designs
Vancouver Architecture Designs – chronological list
Vancouver Architecture Walking Tours : city walks by e-architect
Martin’s Lane Winery Building, Okanagan Valley, southern British Columbia, Canada
Design: Olson Kundig, Architects
Martin’s Lane Winery Building
Vancouver Art Gallery Museum Building
Design: Herzog & de Meuron, architects
Vancouver Art Gallery Museum Building
British Columbia Architecture
The Exchange, 475 Howe Street
Architects: Harry Gugger Studio
The Exchange in Vancouver
Alberni by Kuma Tower in Vancouver
Design: Kengo Kuma & Associates, architects
Alberni by Kuma in Vancouver
Canadian Architectural Designs
Canadian Building Designs – architectural selection below:
Comments / photos for the Red Fish Healing Centre, BC, Canada designed by Parkin Architects British Columbia page welcome.

