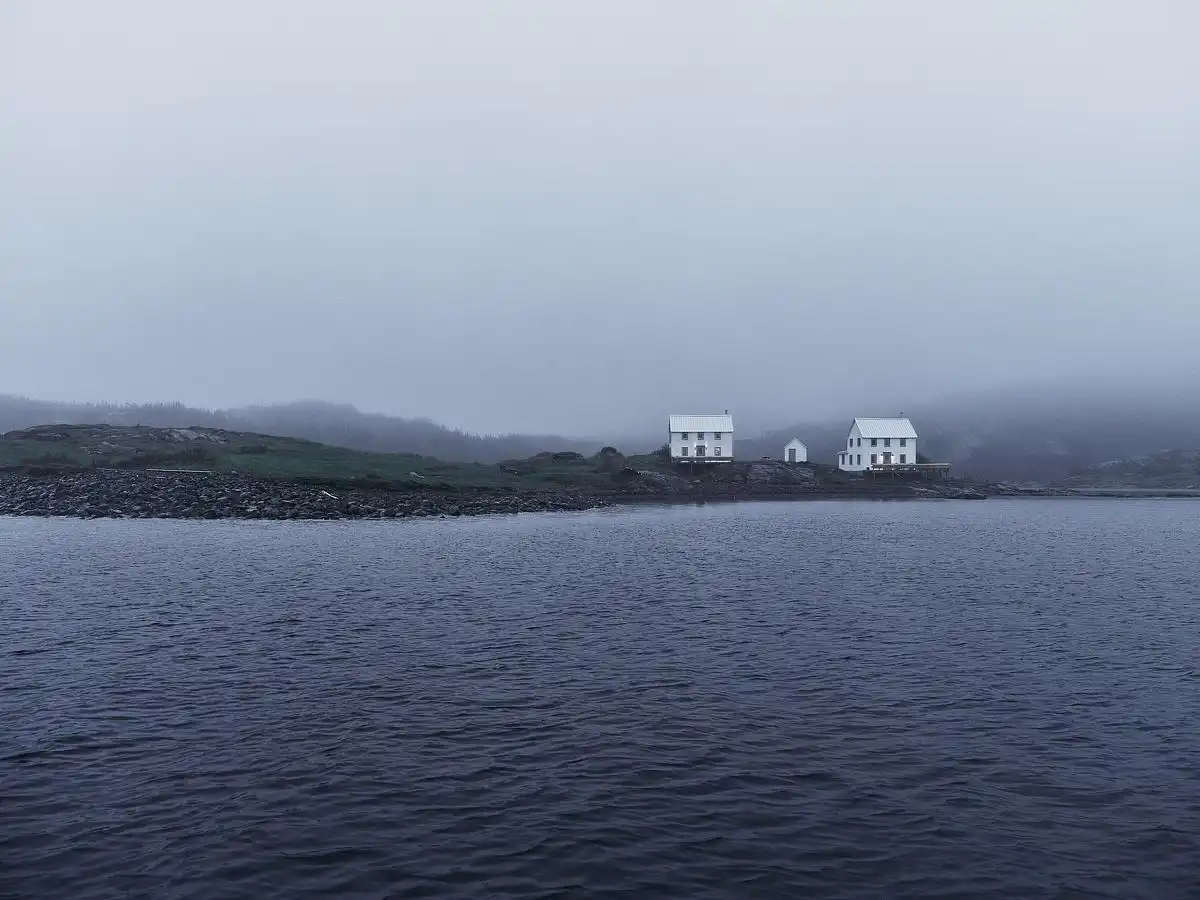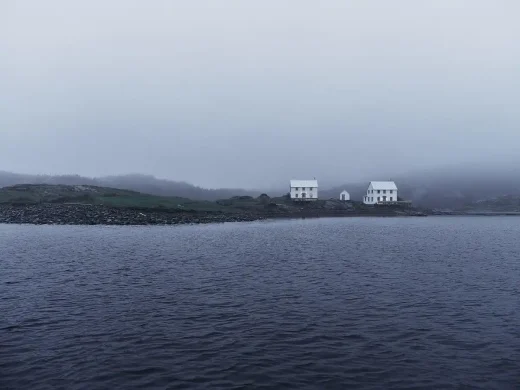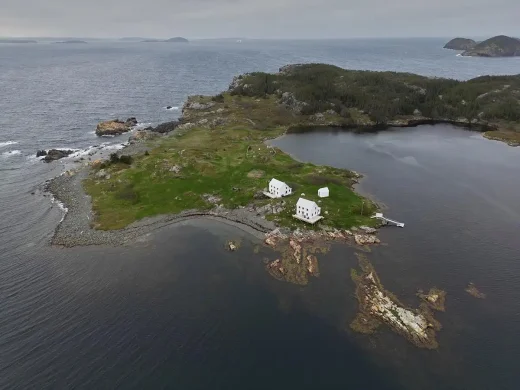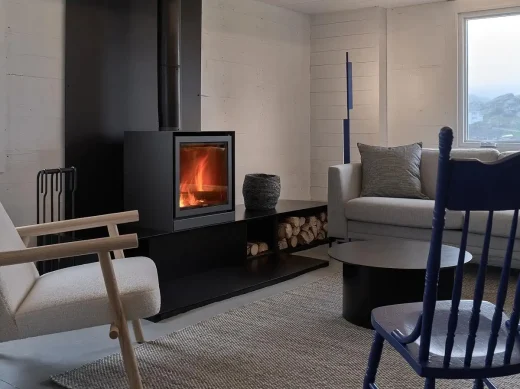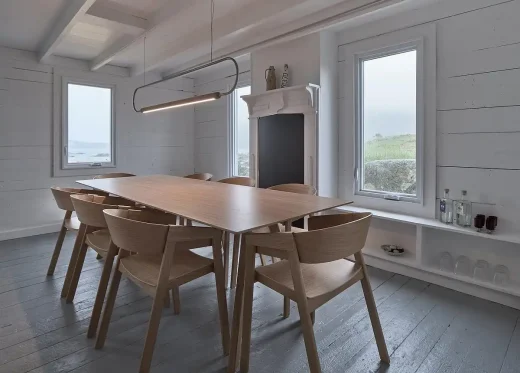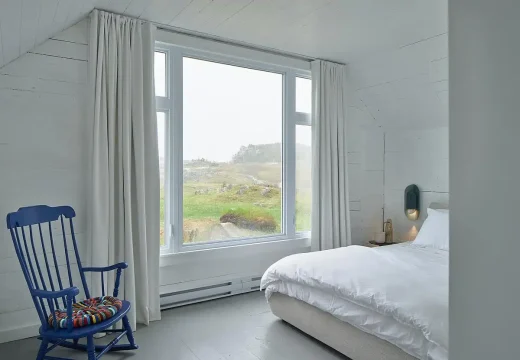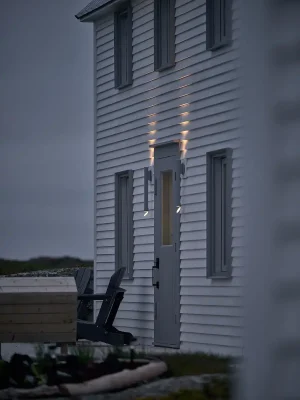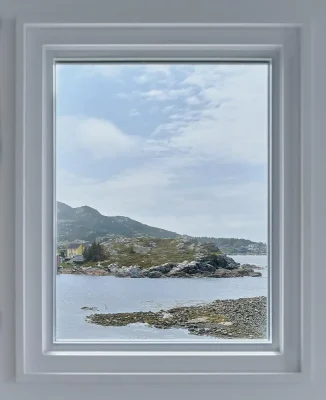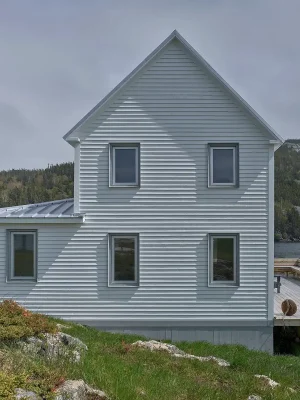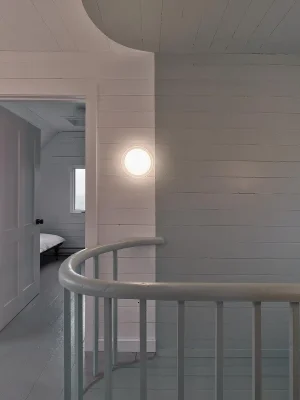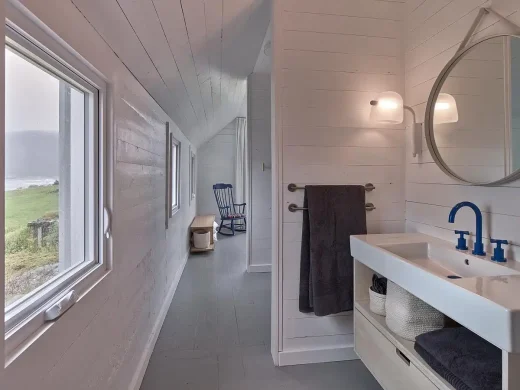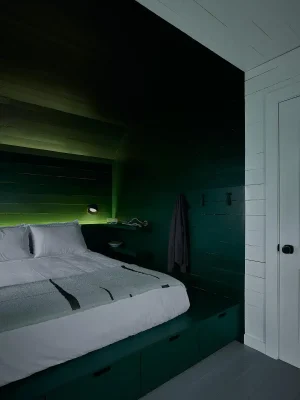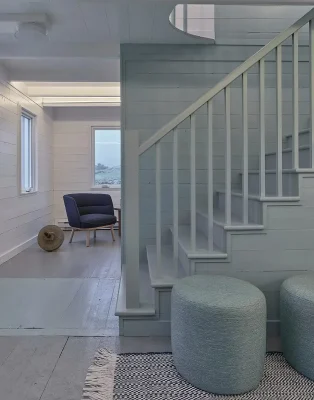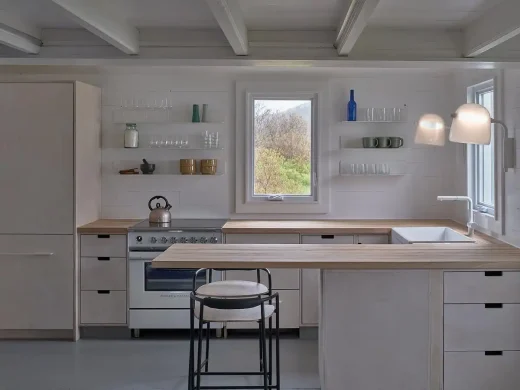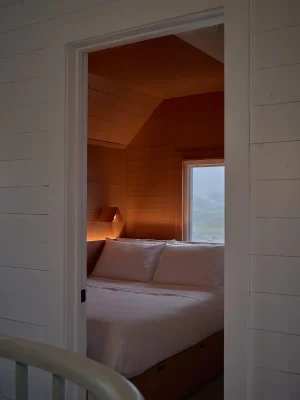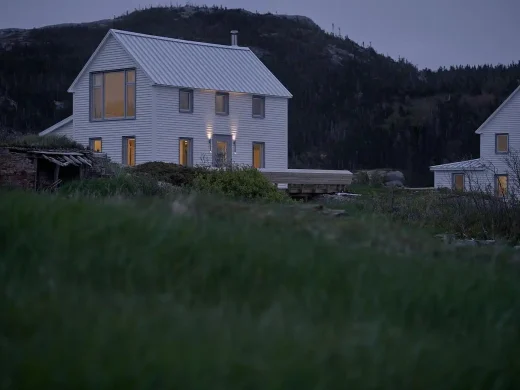Burden and Dunn Houses Salvage, Newfoundland real estate renovation, Canadian homes photos
Burden and Dunn Houses in Newfoundland
10 February 2025
Architect: Reflect Architecture
Location: Salvage, Burden’s Point, Eastport Peninsula, Province of Newfoundland and Labrador, northeast Canada
Photos by Julian Parkinson
Burden and Dunn Houses, Canada
Burdens Point is a sensitive renovation of two historic homes – the Burden and Dunn Houses – and an accompanying shed in Salvage, Newfoundland. The residence carefully evolves the region’s architectural vernacular to accommodate the client’s lifestyle and give the houses new life. The seasonal residence, accessed only by boat or foot, features prominently in Salvage, a historic fishing village of 100 people. Sited on a peninsula ringing a naturally protected harbour, the home sits between the town centre and the North Atlantic Ocean.
Because of the houses’ location and history, it was essential to both client and architect that the design remain rooted in the local context and minimize impact on townspeople’s views.
Significant portions of both houses were renovated and reworked. Instead of opting for conspicuous design gestures, however, Reflect exercised restraint. Considered detailing, materiality, and colour choices gently reinterpret the local vernacular to meet contemporary tastes and achieve domestic comfort. The result is an architectural balancing act that deftly navigates both the client’s needs and their entrance into the historic community.
For centuries, Newfoundland’s outport fishing communities have been defined by their proximity to and reliance on the ocean. Acutely aware of the unique way of life and cultural history of such communities, both architect and client aspired to create a design that was contextually appropriate.
The Burdens Point Residence preserves and rehabilitates the Burden and Dunn Houses, built in 1914 and 1912, for new use. By renovating rather than demolishing the two houses, the client and architect minimized waste, while also preserving both houses’ longstanding presence on the landscape.
Critical to the project’s success was maintaining and referencing the existing architecture, only introducing new elements, materials, colours, and details sparingly. White exterior siding was replaced, while galvanized steel roofs—a durable response to the harsh environment—were introduced in place of tar asphalt shingles. Across both elevations, windows are traditionally scaled and spaced. The sole exception is a large window on the Burden House’s north-facing elevation. This new window, offering expansive views of the surrounding landscape and ocean, is shielded from the town centre. From afar, the Burdens Point Residence, defined by its simple rectangular volumes and gabled roofs, appears much like it has for the past century.
However, nuanced architectural interventions begin to reveal themselves when inspected from up close. Instead of tinkering with massing or form, Reflect used well-articulated exterior detailing to subtly hint at how the pair of historic houses have been updated to suit contemporary lifestyles. Projecting window boxes, for example, frame windows on both structures.
While such detailing is not historic, it preserves traditional elevations while creating new visual interest via long shadows cast across exterior surfaces. Exterior lighting is similarly used as a light-touch method for establishing a sense of drama. Such elements, both of which are loosely inspired by the work of Newfoundland-born painter Christopher Pratt, represent how the residence contains moments of surprise and discovery only revealed when looked for.
Plans were informed by the orientation and circulation of historic Newfoundland homes, although carefully adapted to meet the client’s lifestyle. Living, dining, and cooking spaces are located on the ground-levels. The Burden House contains a large kitchen and dining space, whereas the smaller Dunn House contains a TV and recreation area with a galley-style kitchen and dining space. Both kitchens are constructed of Baltic Birch plywood and butcher block to reference the type of materials and fabrication methods available locally. Furniture was similarly selected for its ability to convey the simplicity and spareness inherent to life in northern coastal communities.
To realize the residence’s purpose as an escape from the elements, colour blocking emerged as important tool for delineating spaces and comforting inhabitants. This is most notable in the Dunn House’s two bedrooms, where orange and green are spread across floors, ceilings, walls, beds, and lamps to great effect. The immersive use of colour creates a sense of warmth and comfort, ultimately functioning as a contemporary stand-in for the wallpaper found in traditional Newfoundland homes. This experience is furthered by the bedside lamps and built-in platform beds, both of which are inspired by the contained berths of a ship.
Architect: Reflect Architecture – https://www.reflectarchitecture.com/
Photography: Julian Parkinson
Burden and Dunn Houses, Salvage, Newfoundland images / information received 100225
Location: Avalon Peninsula, Newfoundland, Canada
Newfoundland Buildings
Contemporary Properties in Newfoundland – selection from e-architect below:
Empire House, Rothesay, New Brunswick, eastern Canada
Design: Woodford Architecture
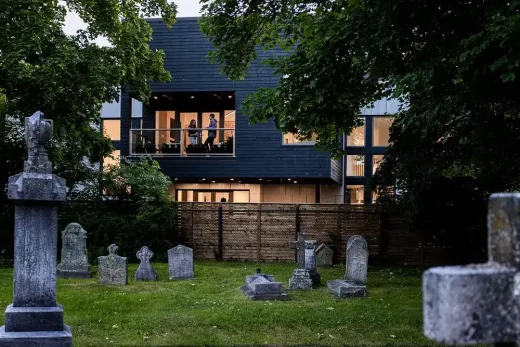
photo : Jane Brokenshire
Empire House, St. John’s, Newfoundland
Silver Mine Head House, Avalon Peninsula
Design: Woodford Architecture
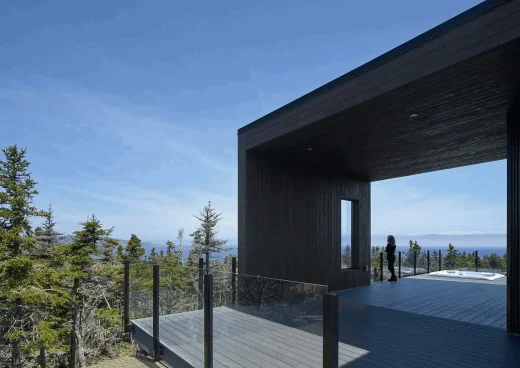
photo : Julian Parkinson
Silver Mine Head House, Avalon Peninsula, Newfoundland
Squish Studio, Fogo Island
Design: Saunders Architecture
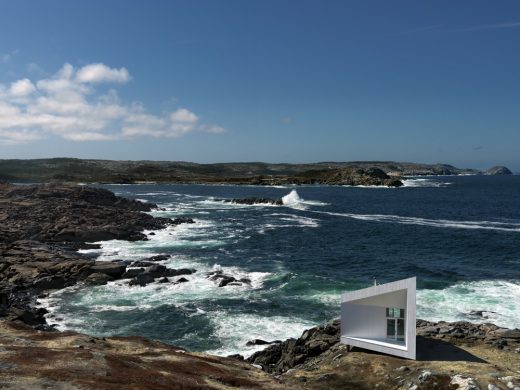
photo : Bent René Synnevåg
Squish Studio on Fogo Island
Fogo Island Artist Studios
Fogo Island Artist Studios
Northeast Canada Buildings
Contemporary Properties in Northeast Canada – recent architectural selection on e-architect below:
Fredericton Justice Building, Fredericton
Design: Montgomery Sisam Architect swith Goguen Architecture
Fredericton Justice Building in New Brunswick
Empire House, Rothesay, New Brunswick, eastern Canada
Design: Woodford Architecture
Empire House, St. John’s, Newfoundland
Nova Centre Development, Halifax, Nova Scotia
Design: IBI Group
Nova Centre Halifax Building News
Chester Cottage
Chester Cottage in Nova Scotia
Canada Architecture
Contemporary Architecture in Canada
Toronto Architecture Tours : city walks by e-architect
Lake Superior Residence
Design: Julie Snow Architects, Inc.
Lake Superior Weekend House
Comments / photos for the Burden and Dunn Houses, Newfoundland, Canada building design by Reflect Architecture page welcome.

