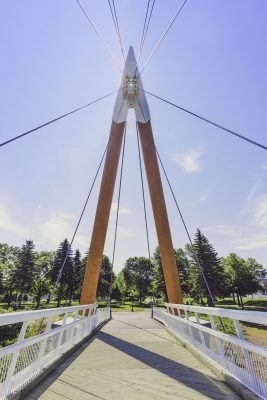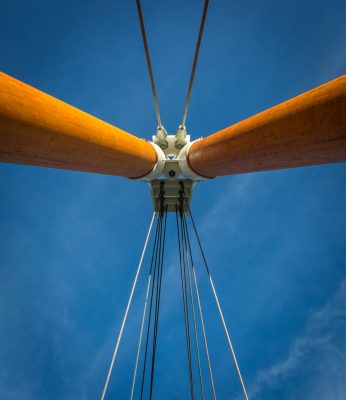Canadian architecture designs, Canada buildings architects, Real estate, Property photos
Canadian Architecture : Buildings
Key Contemporary Architectural Developments in Canada, North America.
post updated 11 February 2025
Canada Architecture Designs : links
e-architect post what we consider to be the most significant examples of current Canadian Architecture. The focus is on contemporary Canadian buildings and architectural designs.
We have 7 pages of Canadian Architecture selections.
Architecture in Canada
Canadian Architecture : news + key projects (this page)
Canadian Architecture Designs : A-C
Canadian Architecture Developments : D-H
Canadian Buildings : I-O
Canadian Building Developments : P-R
Canadian Architectural Designs : T-Z
+++
Canada Architecture : Latest Buildings
Vancouver Architecture Walking Tours, BC
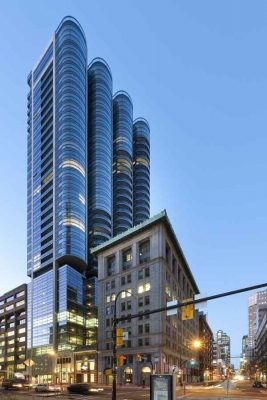
photograph : Nigel Young, Foster + Partners
This Canadian city has some good new buildings by Foster + Partners, Saucier + Perrotte and LMN Architects. BIG and John McAslan + Partners are also working on designs in the city area.
Canadian Architecture Designs, chronological:
17 July 2024
Place des Arts du Grand Sudbury, Greater Sudbury, Ontario
Architects: Moriyama Teshima Architects (MTA) and Bélanger Salach Architecture (BSA)
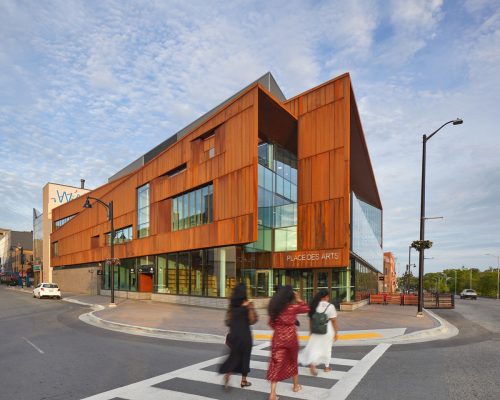
photo : Tom Arban
Place des Arts, Greater Sudbury
5 July 2024
Le 1500 rue Métivier, Miscéo district, Lévis, Québec
Architects: Anne Carrier architecture
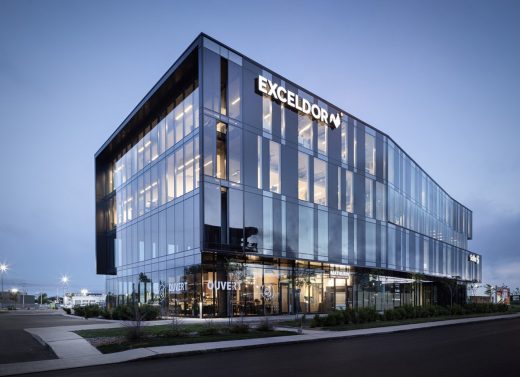
photo : Stéphane Groleau
Le 1500 rue Metivier, Levis, Québec building
3 July 2024
Espace Péribonka, Péribonka, Chicoutimi, Québec
Architects: Maîtres d’Œuvre Architectes (MDO)
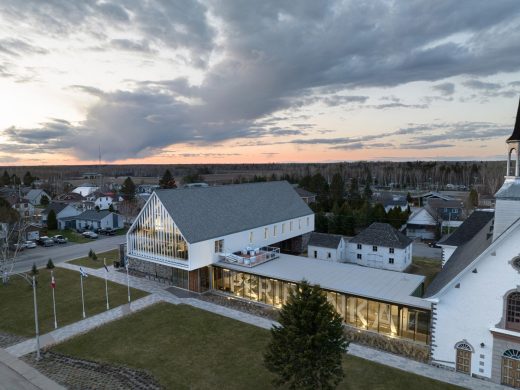
photo : Stéphane Groleau
Espace Péribonka, Chicoutimi, Québec
2 July 2024
Switch/bloc, Calgary, Alberta
Architecture: Modern Office of Design + Architecture
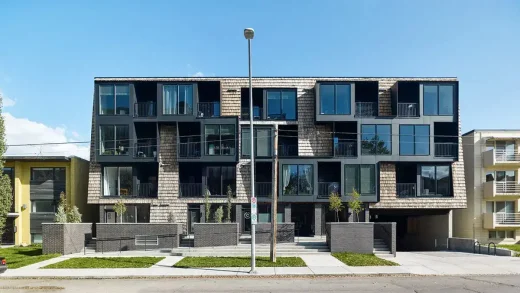
photo : Robert Lemermeyer Photography
Switch bloc, Calgary, Alberta housing
27 June 2024
, Calgary, Alberta
Architecture: Modern Office of Design + Architecture
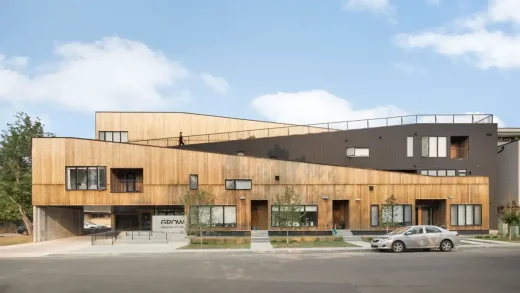
photo : Ema Peter
Grow Community Housing, Calgary, Alberta
26 June 2024
Design: UK sculptor, Gerry Judah
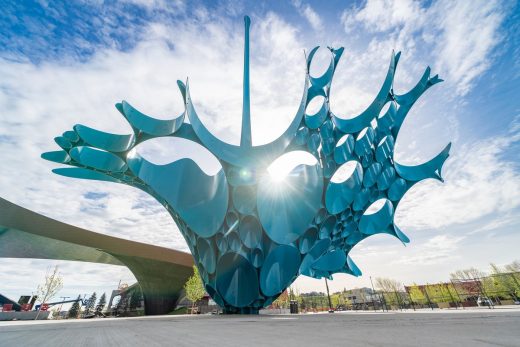
photo from the designer
Spirit of Water, BMO Centre at Stampede Park
26 June 2024
BRUJ Interior, Abraham Park, Québec City
Architectes: Studio Jean Verville architectes
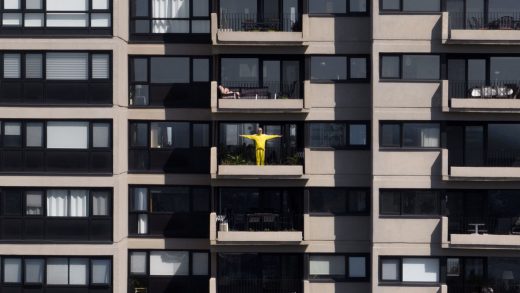
photo © Antoine Michel
BRUJ Interior, Québec City, Canada
25 June 2024
LUSTRA, Terrebonne, Québec
Architects: Forum
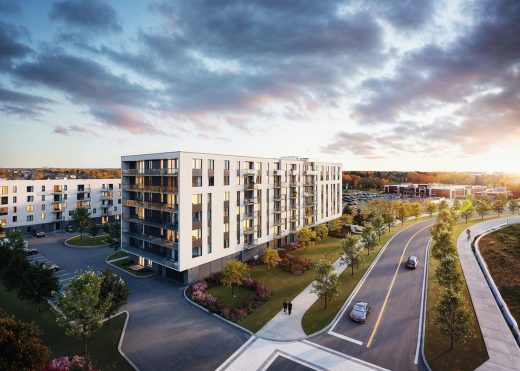
photo © Lustra Exterior
LUSTRA Rental Condo, Terrebonne
+++
Canada Architecture Designs Archive
Canada Architecture Designs Archive 2006-2018
17 Jan 2018
Trois-Soeurs Bridge, Québec
Design: ABCP Architecture

photos Courtesy of the 2017 Wood Design & Building Awards
Chile Building awarded in 2017 Wood Design & Building Awards
+++
20 Sep 2013
Globe Mail Centre, Toronto, Ontario
A new office tower is set to transform Toronto’s downtown east side. The 500,000-sqft Globe and Mail Centre will be the new home of Canada’s national newspaper and will anchor the emerging St. Lawrence neighbourhood as a hub of urban activity and corporate offices. The 17-storey building designed by Diamond Schmitt Architects presents a sequential stacking of alternate-sized floor plates interlaid with terraces that give the structure a distinctive and contemporary profile.
18 Sep 2013
Peter Gilgan Centre Toronto, Ontario
Design: Diamond Schmitt Architects
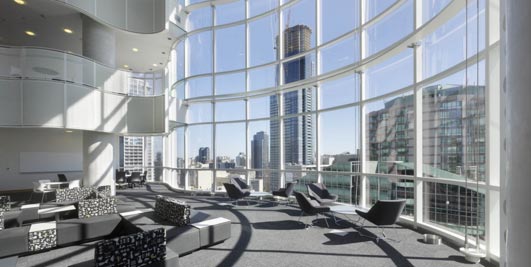
photo from architect
The 21-storey laboratory is believed to be the largest child health research tower in the world.
23 Aug 2013
Residence in Southlands, Vancouver, British Columbia
Architect: DIALOG
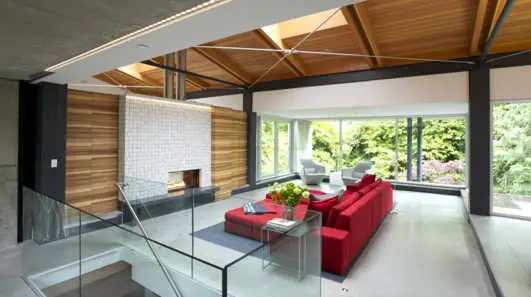
photograph : Kristopher Grunert
10 Jul 2013
TELUS Sky Tower, Calgary, Alberta
Design: BIG
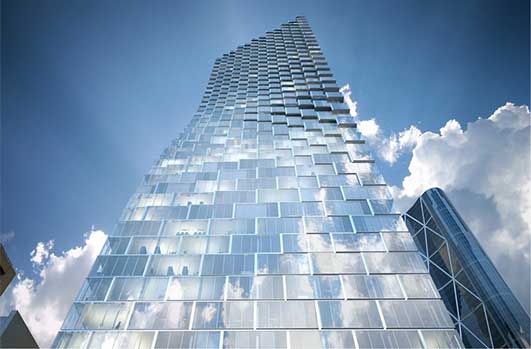
image from architecture firm
BIG design a new architectural landmark for one of Canada’s leading telecommunication companies TELUS in Calgary’s downtown core.
13 Jun 2013
Chambord Residence, Saguenay–Lac-Saint-Jean, Quebec
Design: NatureHumaine
New House in Saguenay–Lac-Saint-Jean
28 May 2013
Montreal Luxury Hotel, Quebec
Design: Lemay
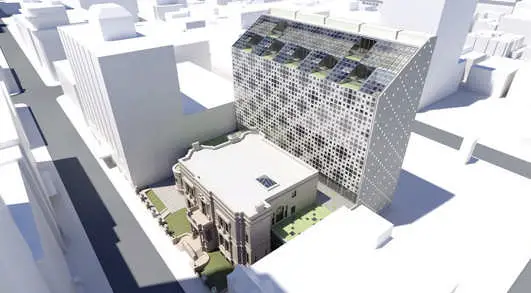
image by architects
Montreal Hotel Building
20 Mar 2013
Royal BC Museum Master Plan, Victoria, British Columbia, south west Canada
Design: John McAslan + Partners / Merrick Architecture
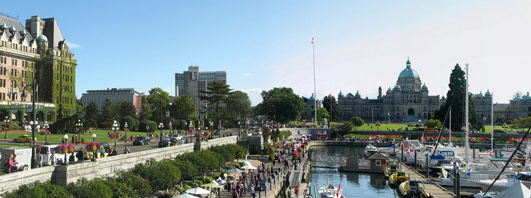
photograph from Royal BC Museum
Royal BC Museum Masterplan
The Royal BC Museum has appointed architect John McAslan + Partners with local support from Merrick Architecture to create a master plan for the renewal of British Columbia’s museum and archives.
11 Jan 2013
Cahier d’Exercices Montréal, Québec, Canada
Design: Saucier + Perrotte
Cahier d’Exercices Montréal
This Canadian interior design is in the Ross warehouse-store, a 19th Century building.
+++
5 Dec 2012
Prince Arthur’s Landing, Thunder Bay, Lake Superior, Ontario
Design: Brook McIlroy
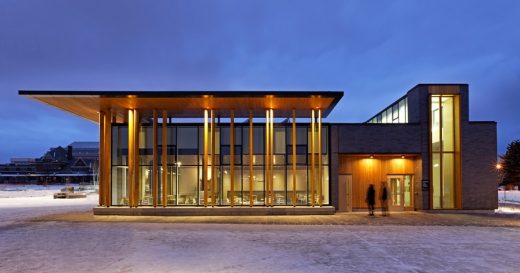
photo : David Whittaker
Prince Arthur’s Landing
19 Oct 2012
Faculty of Pharmaceutical Sciences / CDRD, Vancouver
Saucier + Perrotte / HCMA
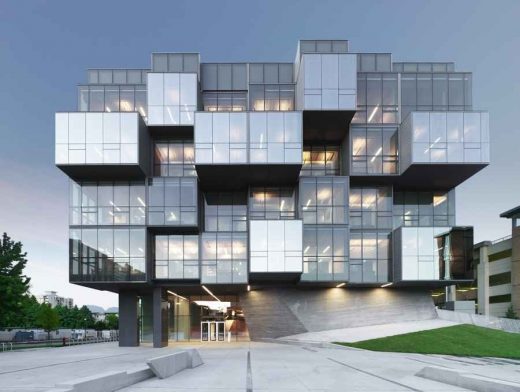
photo : Marc Cramer
UBC Faculty of Pharmaceutical Sciences
Bloc_10, Winnpieg
Design: 5468796 Architecture Inc
Winnipeg Residential Building
27 Sep 2012
Ryerson Image Centre, Toronto, Ontario
Design: Diamond Schmitt Architects
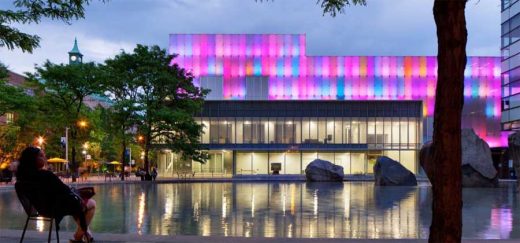
photo from Diamond Schmitt Architects
Ryerson Image Centre Canada
An international centre for photographic arts designed to house and exhibit one of the world’s most prestigious collections opens in downtown Toronto.
12 Apr 2012
Beach and Howe Tower, Vancouver, BC
Design: BIG

picture from BIG
Beach and Howe Tower Vancouver
The 490-foot-tall Beach and Howe mixed-use tower building marks the entry point to downtown Vancouver.
21 Feb 2012
Mies van der Rohe Gas Station, Montréal, Quebec
Design: Les architectes FABG
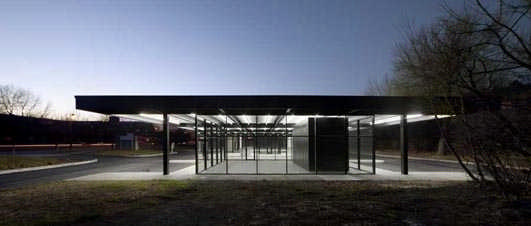
photo : Steve Montpetit
Mies van der Rohe Gas Station
This beautiful Modernist building on Nun’s Island southwest of Montreal was built for Metropolitan Structures, a real estate giant. The architect is one of the most celebrated from the 20th Century yet this building is not well known outside of Canada.
Canadian Architecture Prize, Toronto : AZ Awards – Winners News
+++
Modern Canadian Architecture
Major Canadian Buildings, alphabetical:
Absolute Tower, southeast Canada
MAD
Absolute Tower Canada, Mississauga
Art Gallery of Alberta, west Canada
Randall Stout Architects
Art Gallery of Alberta Building
Calgary National Music Centre Building
Allied Works Architecture
Calgary National Music Centre Building
Claire and Marc Bourgie Pavilion, Montreal
Provencher Roy + Associés architects
Claire and Marc Bourgie Pavilion
Fogo Island Artist Studios, Newfoundland, north east Canada
Saunders Architecture
Fogo Island Studios
, Montreal, Quebec
Moshe Safdie, Architect
Habitat 67 Buildings
Jameson House
Foster + Partners
Vancouver Building
Musée National des Beaux-Arts du Québec
OMA – Office for Metropolitan Architecture
Quebec Museum Competition
Renaissance ROM Extension, Toronto, Ontario
Studio Libeskind
Toronto museum building
Vancouver Convention Centre West
LMN Architects + DA/MCM
Vancouver Convention Centre West
More Canadian Architecture online soon.
+++
Location: Canada, North America.
+++
Architectural Designs in Canada
Montreal Buildings – key buildings + designs
Toronto Architecture – key buildings + designs
Calgary Buildings – key buildings + designs
Canadian Centre for Architecture Exhibition
CN Tower – Toronto Skyscraper, tallest Canadian building
McGill University Campus, Montreal
OAA Awards : Ontario Association of Architects Awards
Quebec Museum Architecture Competition
Comments / photos for the Canadian Architecture page welcome.

