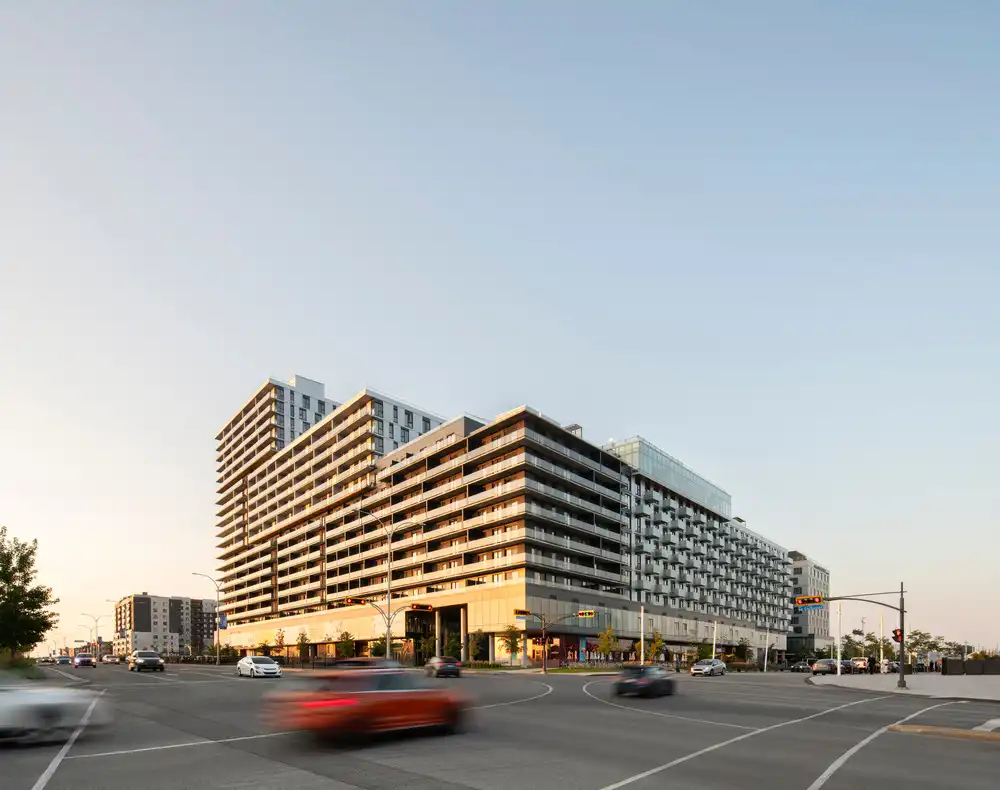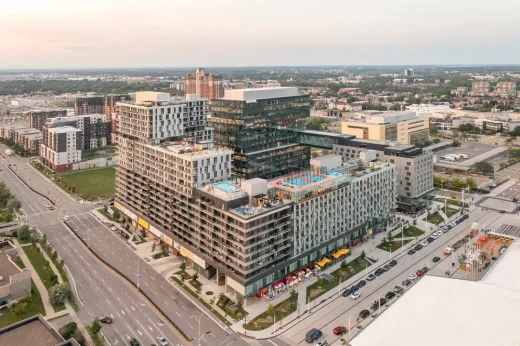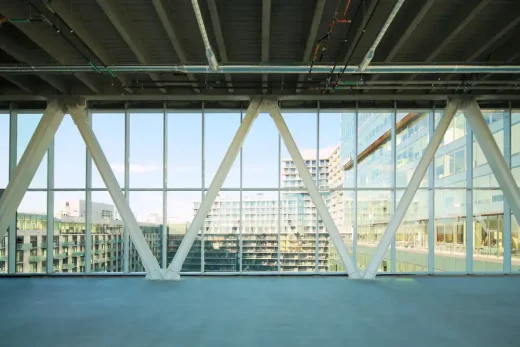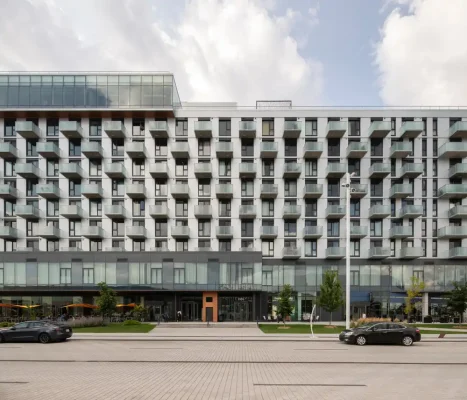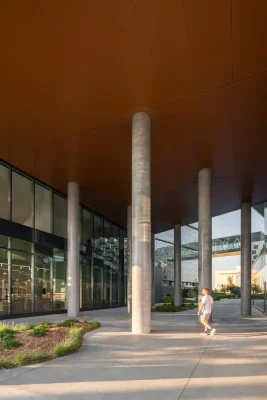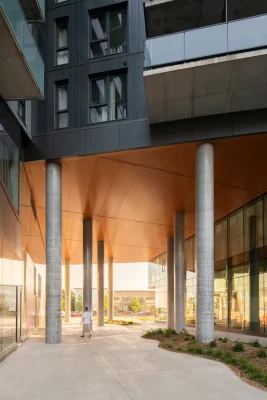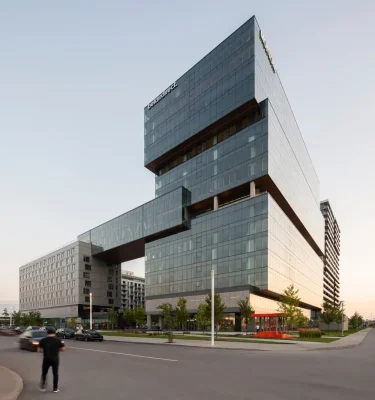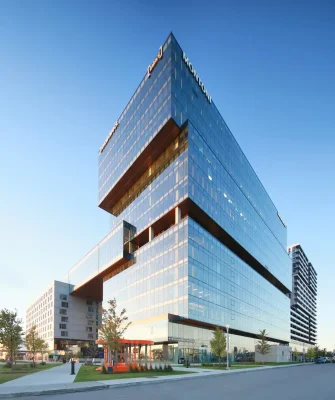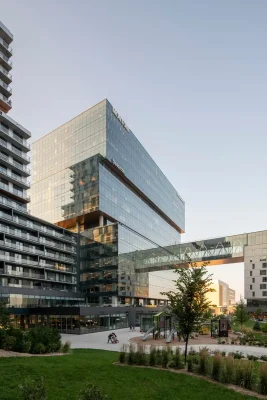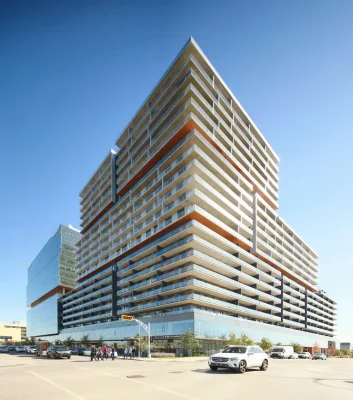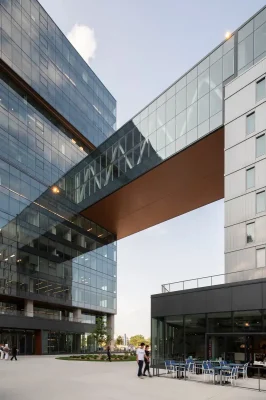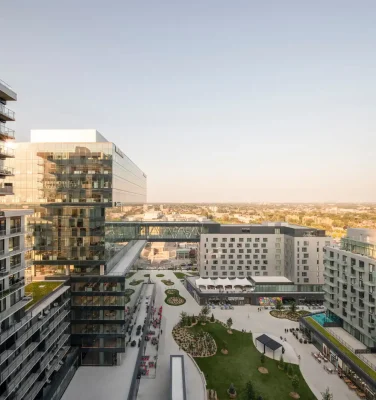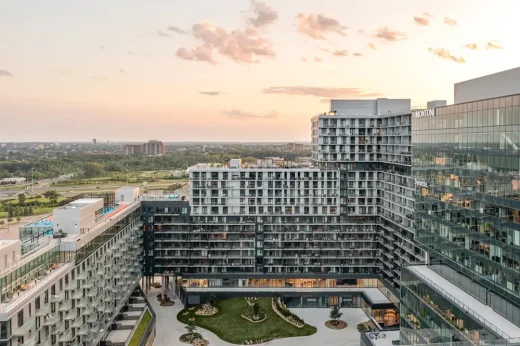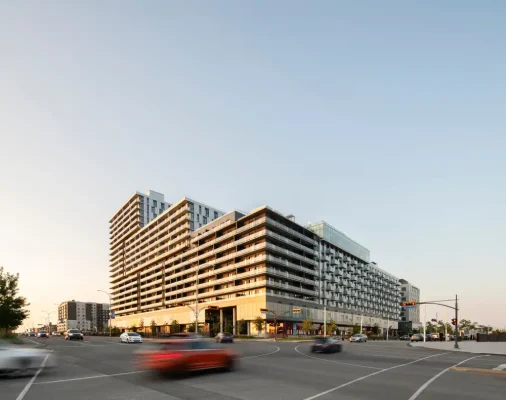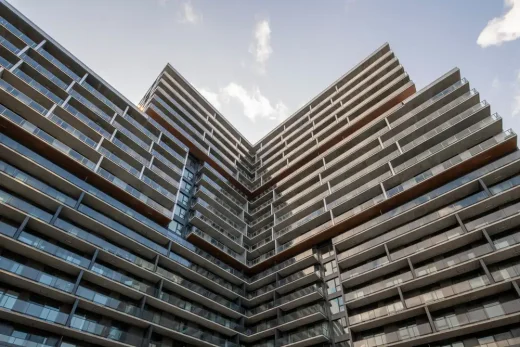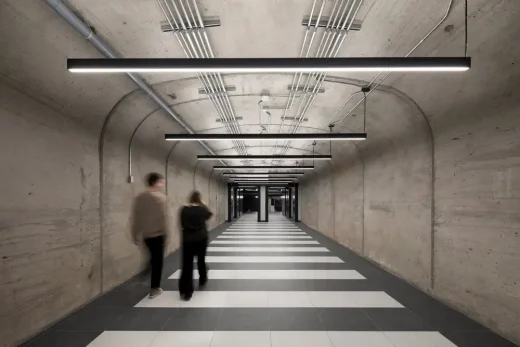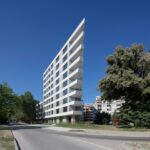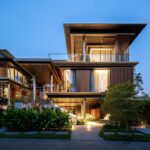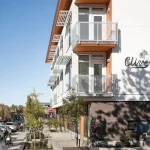Espace Montmorency Laval real estate, Quebec building images, Canadian architecture photos
Espace Montmorency in Laval
February 26, 2025
Architects: Sid Lee Architecture
Location: Laval, southwestern Quebec (north of Montreal), Canada
Photos: David Boyer, Adrien Williams & Carl-Antonyn Dufault
Espace Montmorency, Canada
MONTONI, the Fonds immobilier de solidarité FTQ, Montez Corporation, and Sid Lee Architecture proceeded with the ribbon cutting of Espace Montmorency’s latest cornerstone: a pedestrian tunnel directly connecting the complex to the Montreal metro system. The underground passage – which is the first of its kind in Laval – was made possible by a successful partnership between the owners, the City of Laval, and the Société de transport de Montréal (STM) – thus concretizing the project’s Transit-Oriented Development approach, which has been the central focus in the creation of Espace Montmorency.
Announced last June, Espace Montmorency is the first project in Quebec to have obtained a Gold tier LEED v4 AQ certification for its neighbourhood planning. It also obtained a Platinum and Gold LEED certification for the shell and the core of its different components. With more than 700 residential rental units, a 188-room Courtyard Hotel by Marriott, and more than 500,000 square feet of commercial and office space, this major project redefines Laval residents’ urban experience around human connections and an energy loop that allows optimal flow and management of resources.
A unique opportunity
Designed and executed by Sid Lee Architecture, Espace Montmorency comes to life on a vast, previously unoccupied 318,000-square-foot plot of land located east of the Laurentides highway, between boulevards du Souvenir and de la Concorde West. Its proximity to Place Bell, the Montmorency metro and train stations, and the Université de Montreal, UQAM and Collège Montmorency campuses represented a unique opportunity for MONTONI, the Fonds immobilier de solidarité FTQ, and Montez Corporation to develop a multi-use project focused on public transportation.
The objective was to design an authentic Transit-Oriented Development by integrating a wide variety of functions and maximizing access to public transit, all while easing circulation between the complex’s different spaces. This approach enriches the residents’ and visitors’ experience and offers a mode of development that is respectful of the environment.
“For a project of this scale, the key to adopt a sustainable approach and minimize the impact on the land resided in the concentration of actions on a limited plot by strategically increasing the density,” explained Jean Pelland, Associate Architect, Sid Lee Architecture.
By reversing the usual trends of urban development and thoughtfully utilizing the territory, this project maximizes its density thanks to a combination of integrated buildings. It welcomes a concentration of occupants that would normally have necessitated a space four to five times greater.
Although this innovative project may seem atypical in a suburban context, the result reflects the specialties of the site and demonstrates a genuine concern to adapt to Laval’s changing urban landscape.
An integrated model of sustainability
Instead of creating siloed spaces informed by their respective function, Espace Montmorency was designed to build connections by linking a series of blocks of different shapes, sizes, and textures. This approach allows for the creation of a complex that is not only optimized for user experience, but also in terms of energy and water management. With the integration of an energy loop, the complex reduces its greenhouse gas emissions by 91% compared to a traditional building of the same size, all while decreasing its energy costs by 52%.
“We designed this project by accentuating the combination of systems and services to promote a lifestyle where the environmental footprint of each user is reduced,” adds Manuel R. Cisneros, Director, Environmental and Regenerative Strategies, Sid Lee Architecture. “The objective is to create a maximal synergy, thus optimizing the use of natural resources within the ecosystem of the buildings themselves.”
For Espace Montmorency to act as a durable ecosystem, a series of innovative measures were implemented, like green roofs and a large urban garden, which help retain rainwater and promote urban biodiversity. Moreover, the project was conceptualized to facilitate mobility with its parking and access ramp specifically designed for bikes, located on the complex’s main facade, and its underground pedestrian passage, connecting to the public transit system.
A synergy of spaces
More than just a key feature of the energy matrix, the idea of loop and connection is at the heart of Espace Montmorency, both physically and visually. Although predominantly composed of private spaces, the project was also designed for the majority of these areas to have a communal dimension, favoring the merging of resources and activities, all while encouraging the mingling of residents and visitors.
At the center of the complex, a vast 60,000-square-foot courtyard of radiating shades of green offers a unique experience, inviting the community to gather and enjoy a peaceful moment in an urban environment. Additionally, the terrace on the roof creates areas for relaxing and socializing away from the busy streets below.
Despite the sheer size of the complex, strategically laid out diagonal openings create an easy flow from one end of the structure to the other. Additionally, four large portals welcome visitors and facilitate fluid movements between the different sectors of the project. Individuals can freely circulate through the complex’s residential and commercial spaces as its loop reaches completion through its tunnelled access to the Montmorency metro station.
Espace Montmorency in Laval, Canada – Building Information
Architect: Sid Lee Architecture – https://sidleearchitecture.com/en/
Location: Laval, Québec
Client: MONTONI & Fonds immobilier de solidarité FTQ
Span: 1,400 000 sq. ft.
General contractor: MONTONI
Electromechanical engineer: GBI
Structural engineer: SDK et associés
Photographers: David Boyer, Adrien Williams & Carl-Antonyn Dufault
About Sid Lee Architecture
Sid Lee Architecture is an affiliate of Sid Lee creative agency. The firm was founded by architects and urban designers Jean Pelland and Martin Leblanc, business partners since 1999. Today, the pair leads a multidisciplinary team of 70 professionals from the fields of urban planning, architecture, and interior design. Since 2015, Sid Lee Architecture has been a member of kyu, a collective of creative companies established by Hakuhodo DY Holdings.
Photography: David Boyer, Adrien Williams & Carl-Antonyn Dufault
Espace Montmorency, Laval Quebec images / information received 260225
Location: Laval, Québec, Canada, North America
Laval Architectural Designs
Laval Building Designs – architectural selection below:
Maison MONTONI, Espace Montmorency, Laval, Montreal, Quebec
Architects: Sid Lee Architecture
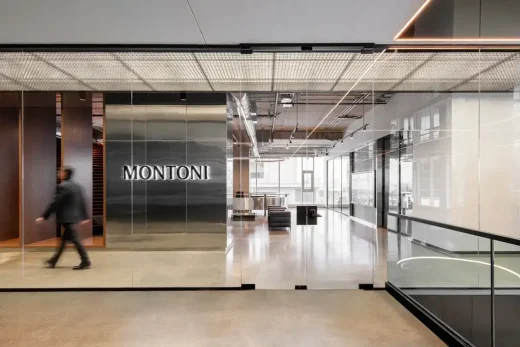
hoto © David Boyer
Maison MONTONI, Espace Montmorency, Laval
Townhouse Residence, Laval, Quebec
+++
Quebec Buildings
Montreal Architecture Walking Tours
+++
Canadian Architectural Designs
Canadian Building Designs
Comments / photos for the Espace Montmorency, Laval, Quebec designed by Sid Lee Architecture, Canada page welcome

