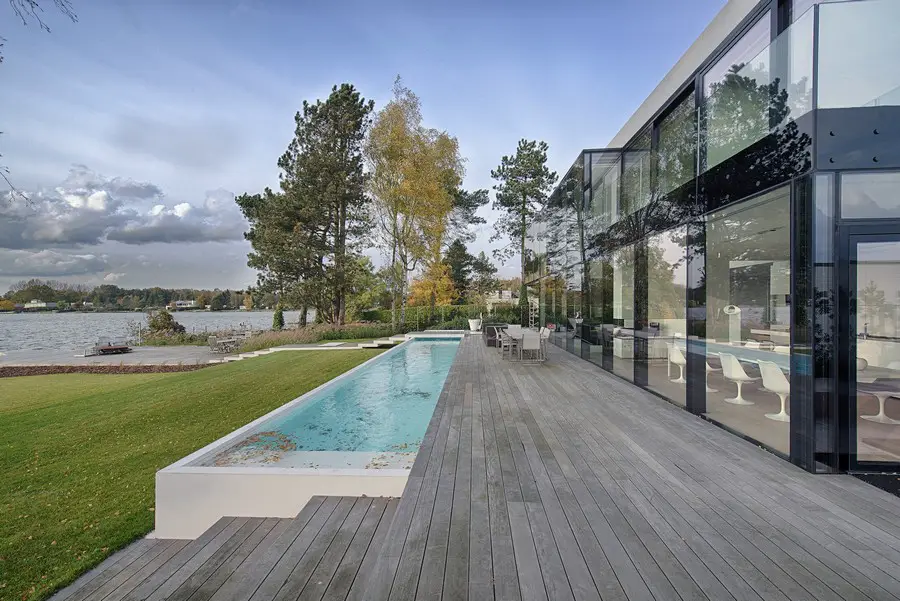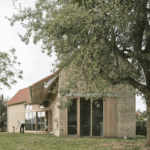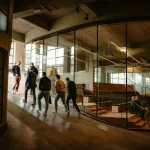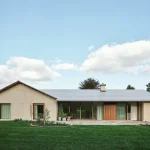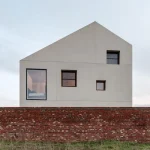Belgian Developments, Belgium Building, Project, Architectural News, Design, Property, Architects
Belgian Developments
Belgium Building Projects – European Built Environment
Belgian Building Developments
Belgium Architecture Designs – chronological list
Belgium Architectural Projects + Key New Property Designs, alphabetical:
3D-printed model home, Kamp C Westerlo
Antwerp Port Authority Headquarters
Barco One Kortrijk Belgium Headquarters Building
The BrOnks Youth Theater Brussels
Charleroi Museum Photography Extension
European Commission New Headquarters Brussels
European Parliament Design Competition
Flanders Architecture Institute Events
Flow Brussels Waterway Competition
Heldentoren in Knokke-Heist, West Flanders
Hoge Blekker Watchtower, Koksijde
Liege Quillemins TGV Railway Station
Lorette Convent Apartments in Mechelen
Multisensory Railway Museum in Brussels
P.Nt2 Mixed-Use Transformation Brussels
Port House Antwerp by Zaha Hadid Architects
Radisson RED Brussels Hotel Building
School De Brug Building in Bocholt
Solvay Headquarters in Brussels
The Herman Teirlinck Building in Brussels
Venning Housing Estate in Kortrijk
Wetenschapspark Arenberg Masterplan
Location: Belgium, western Europe
Belgian Building Designs
Belgian Architecture Designs
World first: Kamp C is first to print a complete house in one piece
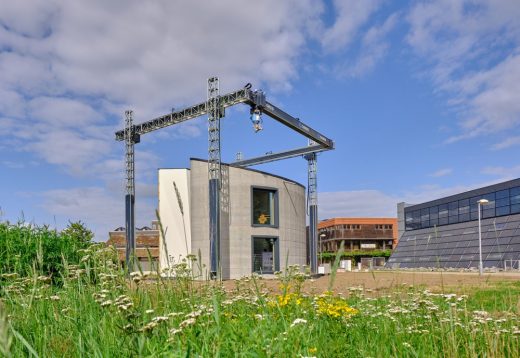
image © Kamp C
3D-printed model home, Kamp C Westerlo
Kamp C, the Westerlo-based provincial Centre for Sustainability and Innovation in construction, printed a house using the largest 3D concrete printer in Europe. The 90-square metre dwelling was printed in one piece with a fixed printer. This is a world first.
The Station by the Sea, Oostende building designed by architects Dietmar Feichtinger Architectes:
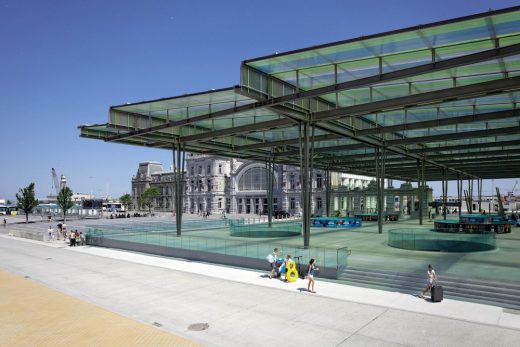
photograph : David Boureau
New Building in Oostende
It is more than a hundred years since King Leopold II had the current Ostend station built. A bourgeois building with a magnificent architecture, worthy of the “queen of seaside towns”.
Barco One Kortrijk, Belgium Headquarters Building, Barco One Campus at the Kennedypark and Beneluxpark, Kortrijk, West Flanders, Belgium
Design: Jaspers-Eyers Architects
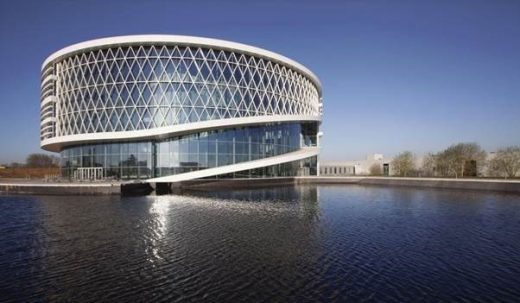
photo courtesy of architects office
Barco One Kortrijk Belgium Headquarters Building
Alternatively known as ‘The Circle,’ the project uses transparency as a key theme. The glass facade was designed by Jaspers-Eyers Architects to form a skin around the circular building’s open plan central atrium space, where daily activities are illuminated with a full 360 degrees of natural light.
Comments / photos for the Belgian Architecture Information page welcome

