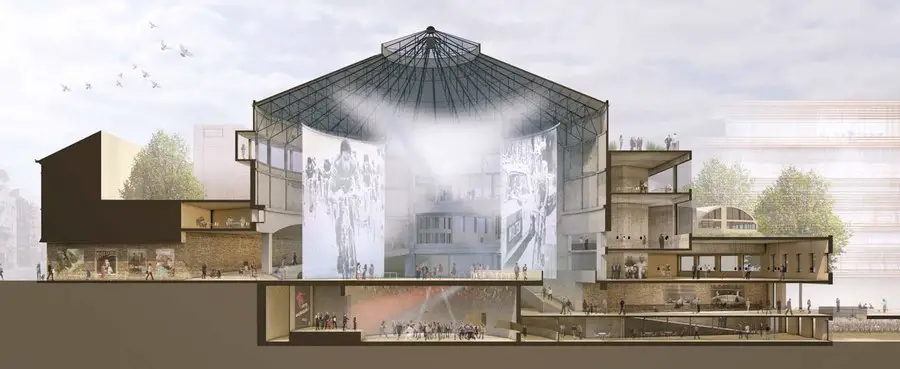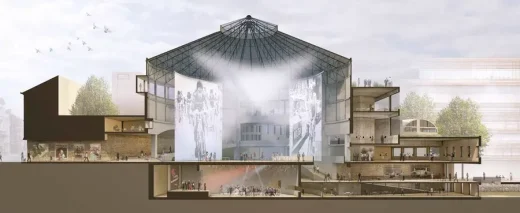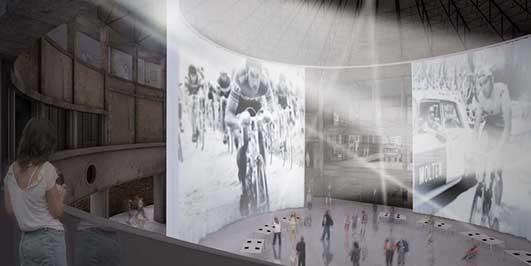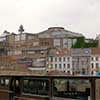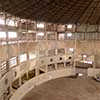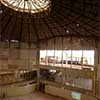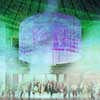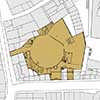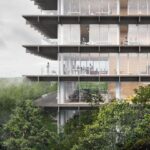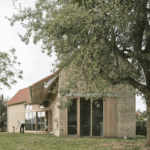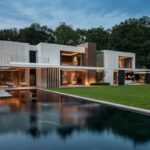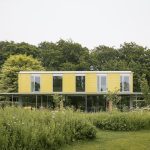Wintercircus Transformation, ViAA Belgian Redevelopment, Belgium architecture, Architect
Wintercircus Transformation : Ghent Architecture
Redevelopment in Ghent design by Atelier Kempe Thill Architects
Design: Atelier Kempe Thill
Location: Ghent, Belgium
17 Jan 2013
Wintercircus Mahy Redevelopment
Atelier Kempe Thill has recently won the invited international competition for the transformation of Wintercircus Mahy in Ghent. The building that served as a circus building until the early 20th century and later as garage and showroom for the enormous oldtimer collection of car dealer G. Mahy will be transformed into a meeting-point and hotspot for creation and innovation.
The new centre will house the ViAA (Flemish Institute for Archive of the audio-visual heritage), Luisterpunt – a library for blind people, i-Cubes – a centre for starting ICT – firms and, a new medium – size rock concert hall that will be constructed under the main atrium space. The renovation of the building is part of the transformation of the Waalse Krook-neighbourhood in the centre of Ghent together with the new library and living lab for new media that is already under construction.
The building will be restored with only a minimum of technically necessary changes respecting its rich history and its raw appearance. The huge atrium – the actual former circus – will be kept in all its generosity and openness. To use the space in various ways and to stage events in a theatrical way the atrium will be provided the “Magic Curtain” – a set of large scale projection curtains. They offer the possibility to darken the space and arrange beamer projections in different settings for different events.
Wintercircus Transformation – Building Information
client: autonomous municipial ghent development authority (AGSOB) / Belgium
architect: Atelier Kempe Thill Architects and Planners, Rotterdam / The Netherlands
co-architect: anno architecten, maat ontwerpers Ghent / Belgium
mediadesign: Jangled Nerves GmbH, Stuttgart / Germany
program: ViAA, i – cubes, Luisterpunt
location: Lammerstraat, Ghent, Belgium
Wintercircus Transformation images / information from Atelier Kempe Thill Architects
Location: Lammerstraat, Ghent, Belgium, western Europe
Belgian Architecture
Contemporary Architecture in Belgium
Brussels Architectural Tours – bespoke city walks run by e-architect
Ghent Architecture
Ghent Buildings – Selection:
LUST House, Gent, Vlaams Gewest
Design: ZOOM architecten
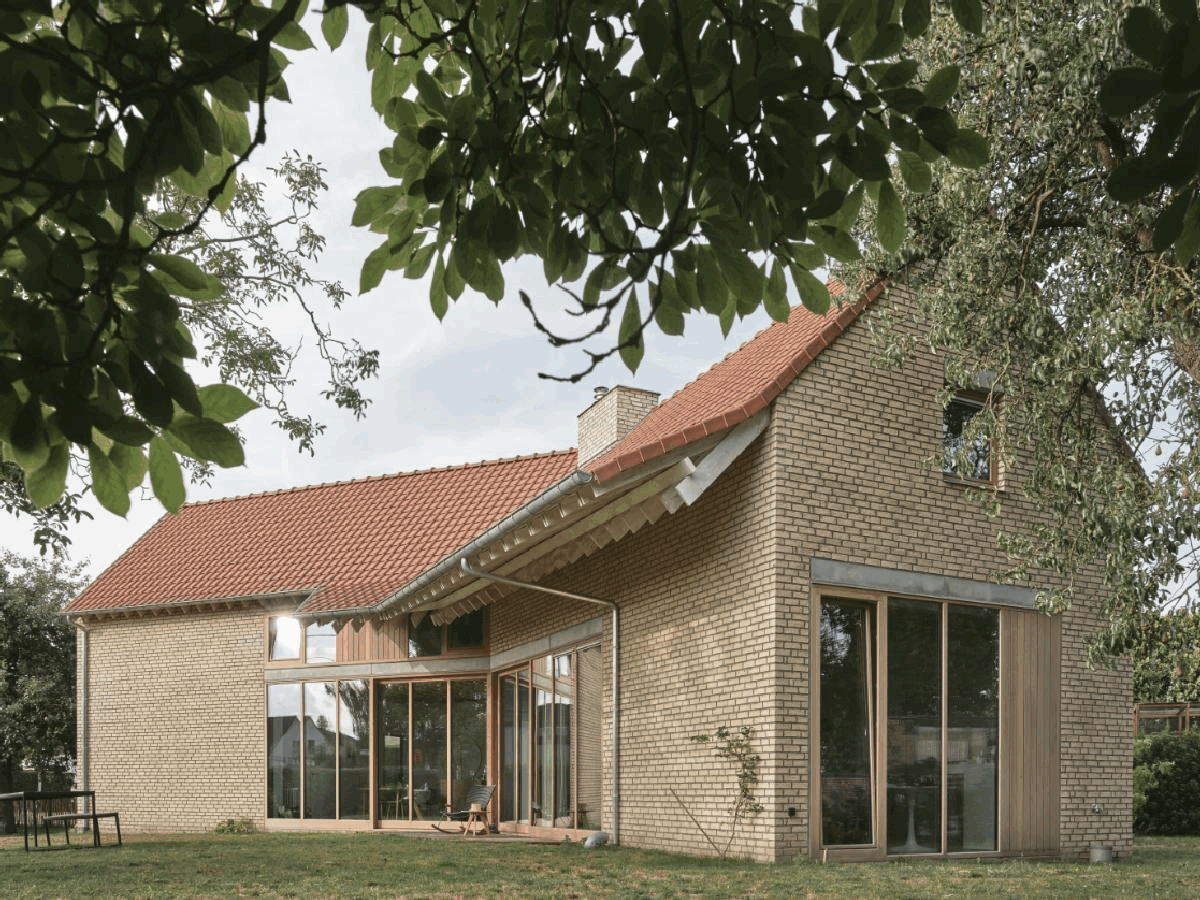
photo : Dieter Van Caneghem
LUST House, Ghent, Belgium property
New Sports Hall Extension, HOGENT campus Schoonmeersen, Flanders
Design: SADAR + VUGA d.o.o. with LENS°ASS Architecten
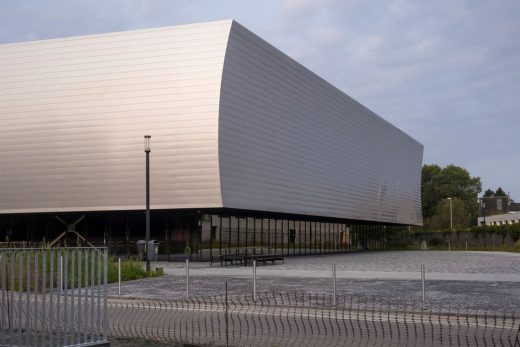
photo : Julien Lanoo
Sports Hall Extension Campus Schoonmeersen
University HOGENT Ghent Campus Schoonmeersen Buildings
Design: SADAR + VUGA d.o.o. with LENS°ASS Architecten
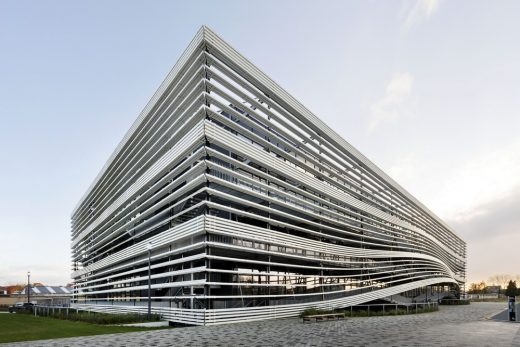
photo : German Luis Bourgeat
University HOGENT Ghent Campus Schoonmeersen Buildings
DC L-Berg, Ghent – Nominated for Mies van der Rohe 2017 Awards
Design: architecten de vylder vinck taillieu
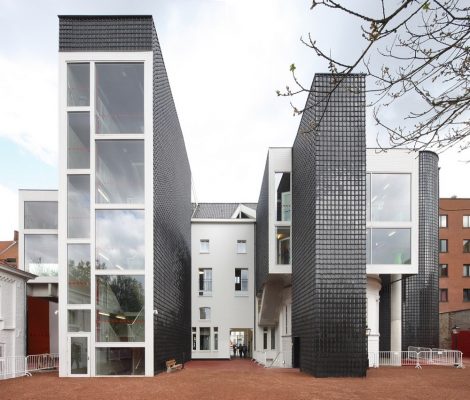
photo © Filip Dujardin
DC L-Berg Ghent Building, Ledeberg
Belgian Buildings – Selection
Hergé museum
Design: Atelier Christian de Portzamparc
Hergé museum
Antwerp Port House
Design: Zaha Hadid Architects
Antwerp Port House
Atelier Kempe Thill Architects
Comments / photos for the Wintercircus Transformation Ghent – Belgian Architecture page welcome

