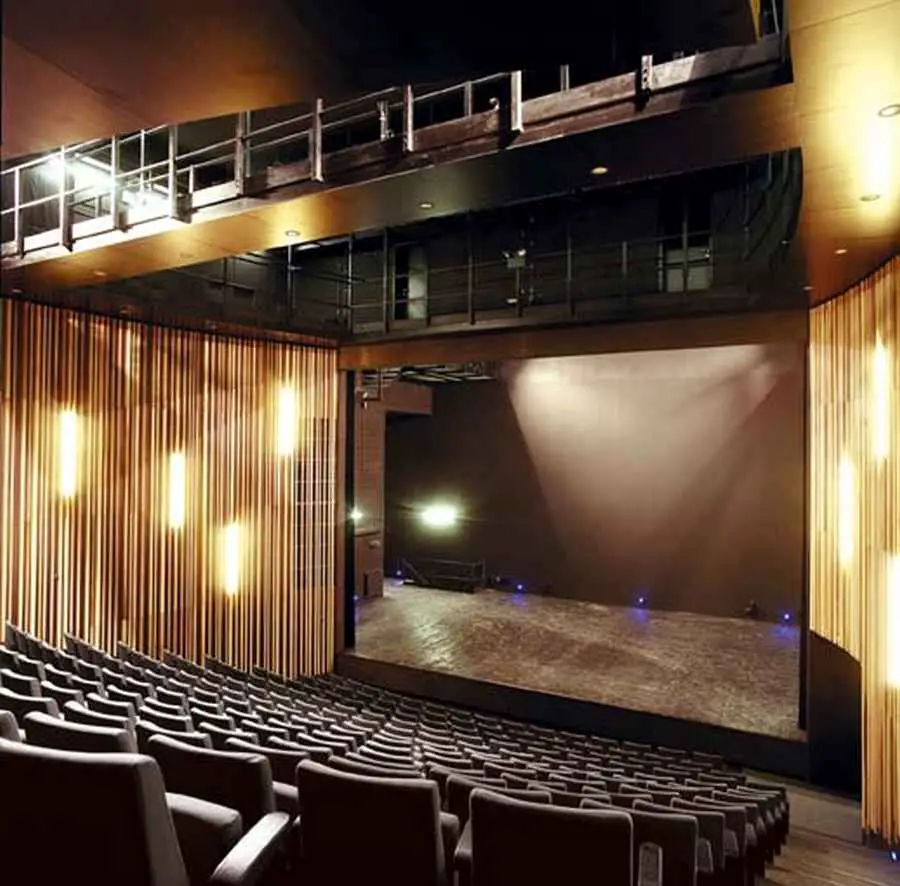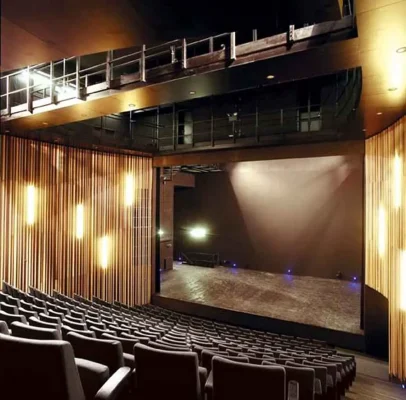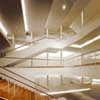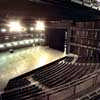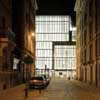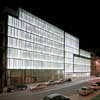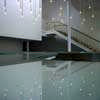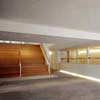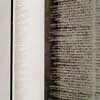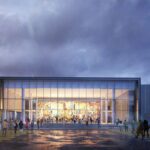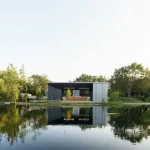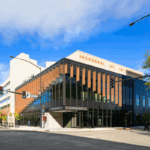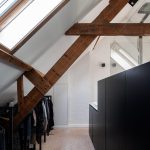National Theatre Brussels, Architecture, Architect, Project, Belgium Building Design Photos
National Theatre Brussels, Belgium
Belgian Arts Building design by sca Architectes Associés
4 Apr 2012
Design: sca Architectes Associés sprl
National Theatre Brussels Building – Project Description
National Theatre Brussels
The large, main theatre hall, variable in size and shape, with a seating capacity of 752, of which 244 seats are on ground level, 239 seats within stalls (including the galleries) and 269 seats in the balconies (also including galleries), is equipped with : a stage of 25 x 13 m, a backstage of 20 x 5 m, a lateral stage of 13 x 7.5 m and a below-stage height of 4.60 m.
This hall allows for varied scenographies thanks in part to its proscenium which can either project itself 5 m into the hall, or spread right out to the retractable tiersʼ storage, thereby jutting out over 11 m (from the fore-stage whose dimensions are 20.8 x 10.7 m). On each side, there are 2 alternating lateral galleries, accessible to the public, and 2 lateral gangways for technicians only. The latter two are compounded by 2 more transverse gangways connecting to the other 5 levels of techniciansʼ gangways as well as to the grills and faux grills of the stage and backstage.
The ambiance is one of cryptic darkness, the dense blackness of the materials adding to the effect. With each new scenography, the spectator is instantly plunged into a novel light-induced mood. This large hall could be compared to the sublimity of the grand piano : its deep resonance, the generosity of its harmonies, all the while exulting in those barely perceptible notes.
The smaller front theatre hall boasts 250 seats spread out on the 2nd and 3rd levels. Its stage of 13.5 x 8.5 m opens onto a fore-stage of 10 x 7 m and on into an intimate, friendly, and airy hall with curved, woodpanelled walls. These panels continue throughout (under the tranverse and the productionʼs gangways) thereby creating a coherent and independent universe, whose resonance reminds one of the cello : a full, ample sonority coupled with the warmth of a mellow voice.
The rehearsal hall, with a surface area of 23 x 21 m, is capable of accommodating rehearsals identical to those held in the main hall. With a height of 8 m below the roof structure, and a full 10 metres below the roof itself, pre-assembly of the sets is rendered possible. This space may, on occasion, be opened to the public, seating 150 persons, and is accessible by stairs as well as by the public lift in the foyer.
The smooth functioning of these three halls, laid out on 4 levels, is ensured by a lift of extra-large dimension, 6.5 x 2.5 m, for the sets, as well as a hoist (for up to 1000 kg) allowing transportation of cumbersome pieces such as costume rails, musical instruments, etc. The set stock is located on the –2 level, and has for the most part 7-metre ceilings permitting set pieces to be stored vertically.
All the major functions essential to the smooth running of all types of performing arts are articulated around this core of vertical circulation : set stock, all reserves, carpentry workshops, sound studio, electrical workshops, personnel parking, dressing rooms, premises for : stage managers, stagehands, electricians, as well as a costume workshop with its laundry room.
The entirety of these technical premises, from the –3 level all the way to the 5th level, is organised along a spinal column which runs along the rue Saint Pierre down to the cafeteria and meeting room, both situated on the 5th level, on par with the urban terrace. Concerning the specifics of the dressing rooms, there are 4 private and 5 shared dressing rooms, accommodating 32 artists. In addition, there are 10 make-up rooms along with a greenroom on the mezzanine level, and the rapid dressing room on the ground level, both being in the immediate proximity of the stage.
National Theatre in Brussels – Building Information
Architects: sca Architectes Associés sprl
m. desmedt – m. lacour – s. leribaux – d. van Cauwenberghe
LʼEscaut
o. bastin
LʼAtelier Gigogne sc
p. van assche
Description: With a ground level of approximately 2 280sq, the building extends downwards on 2 basement levels and upwards into 6 above-ground levels.
Dates: 2000-04
Site: Between the Emile Jacqmain Boulevard 103/109 and the rue St Pierre on the “îlot des Journaux”
1000 Brussels – Belgium
Client: BBC for Communauté Française de Belgique
Collaborating: Structural engineer: Ellyps
Service engineer: VK Engeenering
Contractor: Entreprises Louis de Waele
Acoustics: Capri Acoustique
Scenography: Changement à vue –M. Fayet, J. Dubreuil
Scenography and architectural design: Atelier dʼUrbanisme et dʼArchitecture V. Fabre, J. Perrottet
Budget: 20 000 000€
National Theatre Brussels images / information from sca Architectes Associés sprl
Location: Brussels, Belgium, western Europe
Architecture in Belgium
Contemporary Architecture in Belgium – architectural selection below:
Architectural Tours – city walks
Another Brussels Building design by sca Architectes Associés on e-architect:
Royale Brialmont Brussels
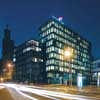
photograph : Marc Detiffe
Brussels Architecture
Bruxelles Gare du Midi
Design: Ateliers Jean Nouvel
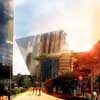
image from architect
Bruxelles Gare du Midi
Machelen-Diegem Masterplan
Design: Maxwan
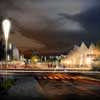
image from architect
Brussels Masterplan
Covent Garden
Design: Art & Build Architect
Covent Garden Brussels
Belgian Architect – architects studio listing on e-architect
Comments / photos for National Theatre Brussels – New Theater Belgium building design by sca Architectes Associés sprl page welcome.

