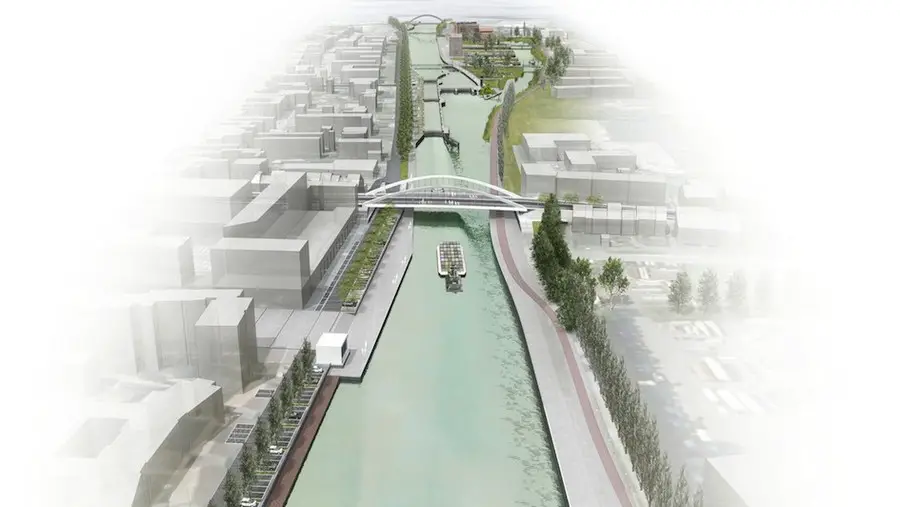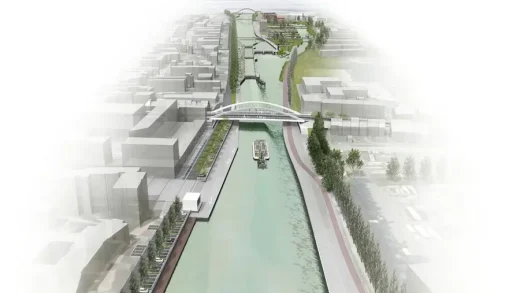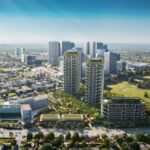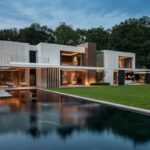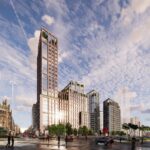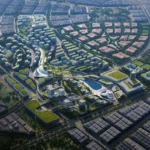River Leie Masterplan, Harelbeke redevelopment, Belgium urban landscape project, Belgian architecture, Architect
River Leie Masterplan, Belgium : Harelbeke Project
Urban and Landscape Development, Flanders design by Zwarts & Jansma Architects
post updated 14 May 2024
Design: Zwarts & Jansma Architects
Location: Harelbeke, Belgium
Zwarts & Jansma Architects to design locks in the Leie at Harelbeke (Flanders).
The consortium Leie | land, consisting of the companies Jan De Nul NV, Herbosch-Kiere NV, Fabricom Cofely GDF Suez SA and Aelterman BVBA, are to build the lock complex in the Leie at Harelbeke, commissioned by “Waterwegen & Zeekanaal NV”.
11 Mar 2013
River Leie Development
The consortium has commissioned Zwarts & Jansma Architects with the architectural design of the project. Bureau Bas Smets is responsible for the urban master plan and landscape development of the project.
The project for the new Harelbeke lock complex is part of the transnational project Seine- Schelde. This project connects the basin of the Seine with that of the Schelde by means of a competitive route for shipping. For the Leie, this amounts to adjusting the tonnage of the shipping way. This creates the necessity to deepen the shipping lane, to broaden a number of bends and to provide lanes for passing. Following the deepening of the Leie, the existing lock complex at Harelbeke must be rebuilt.
The project for the lock complex and also the renovation of two bridges in Harelbeke – the Hogebrug and Banmolensbrug – were put on the market by W & Z as a Design and Build tender.
In this procedure, the outcome of a study by Palmbout Urban Landscapes into the renewal of Harelbeke city centre and the opportunities to fit the two bridges in, was introduced.
Flanders Urban and Landscape Development Design
Besides the construction of the new lock and the construction of new bridges, the plan also covers is the design of the Moleneiland, the opening of a tourist marina and the reconstruction of quays along the river Leie.
With all this, the project provides the opportunity to thoroughly rethink and redesign the linking of the city with its river. The master plan for the city of Harelbeke and the design handbook spatial quality are the guiding principles in this.
The Seine-Schelde project also provides the Leie with a program for “river restoration”, consisting of ecological, landscape and recreational measures. All these interventions make this project a great opportunity to improve the spatial quality of Harelbeke as a whole.
Harelbeke Urban master plan – Moleneiland
The Moleneiland is characterised by two mills. The preservation of these structures, together with the advent of the marina and a fish trap, allow a specific identity for the Moleneiland to be designed while ensuring a gradual urban development of the island. The Leie quays consist of three different areas, namely Island, Lock and Market. Depending on the area, an urban profile is proposed ranging from simple and in accordance with the different boundary conditions along the route to a fully-fledged and high-quality integration of the Leie in the urban fabric.
Integration and architectural design
Zwarts & Jansma Architects provide the integration and architectural design of five so-called artworks.
The ensemble of works at Harelbeke – bridges and locks – has been designed from the utilitarian principle of bridging and maintaining the (height differences in) waterways. In this, careful consideration has been given to integration into the urban fabric and to user comfort.
The Hogebrug serves to increase the headroom for shipping. The lock complex consists of a lock for shipping, a new weir, pumping station with mortars, machine areas and a possible temporary control building. The Banmolensbrug forms the entrance to the Moleneiland and crosses the Old Leiearm, which will be restored to full glory. Finally, a vision has been provided for a possible future integration of two movable bridges as a recreational pedestrian and bicycle connection between the right bank of the Leie, via the Moleneiland, to the left bank.
Works are expected to start in the spring of 2014.
River Leie Masterplan images / information from Zwarts & Jansma Architects
Location: Harelbeke, Belgium, western Europe
Belgian Architecture
New Architecture in Belgium – architectural selection below:
Flanders Architecture
Contemporary Flanders Architecture – architectural selection below:
Flanders House, Flanders region
Design: SAOTA
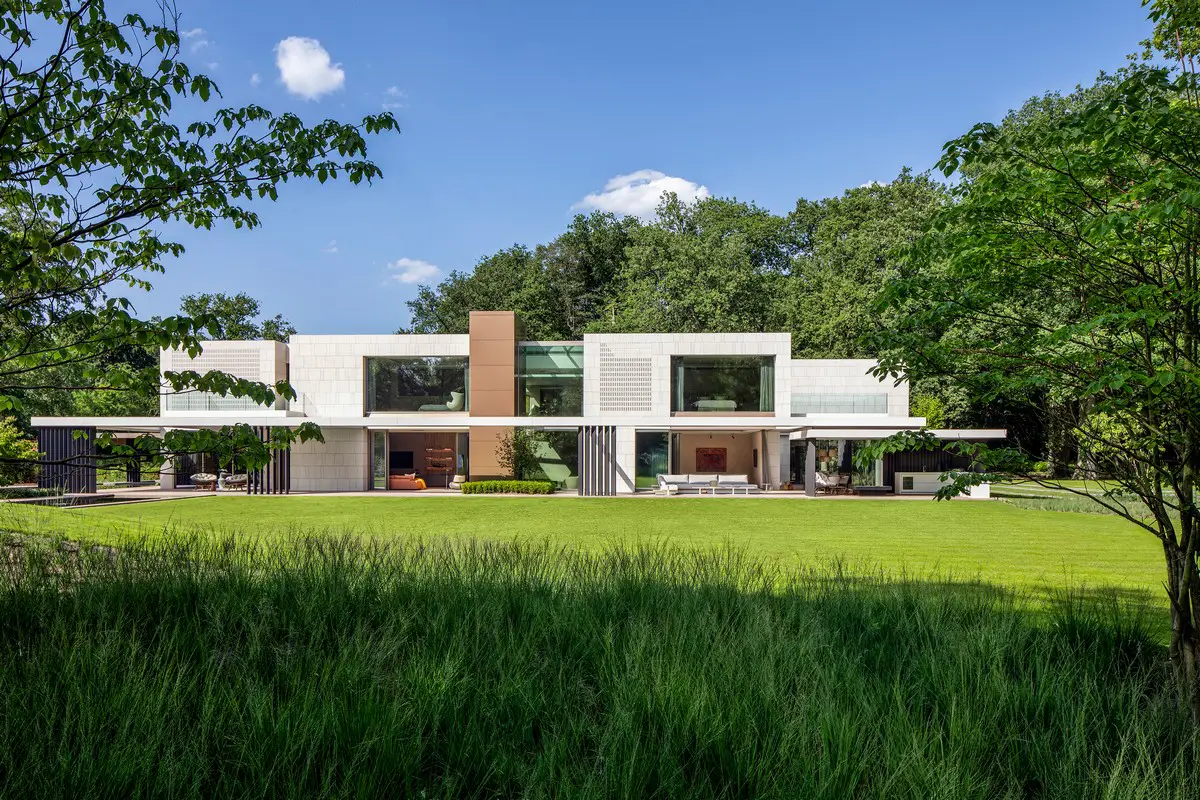
photo : Adam Letch
Flanders House North Belgium
Notary Officee, Dendermonde, East Flanders
Architects: Claerhout – Van Biervliet
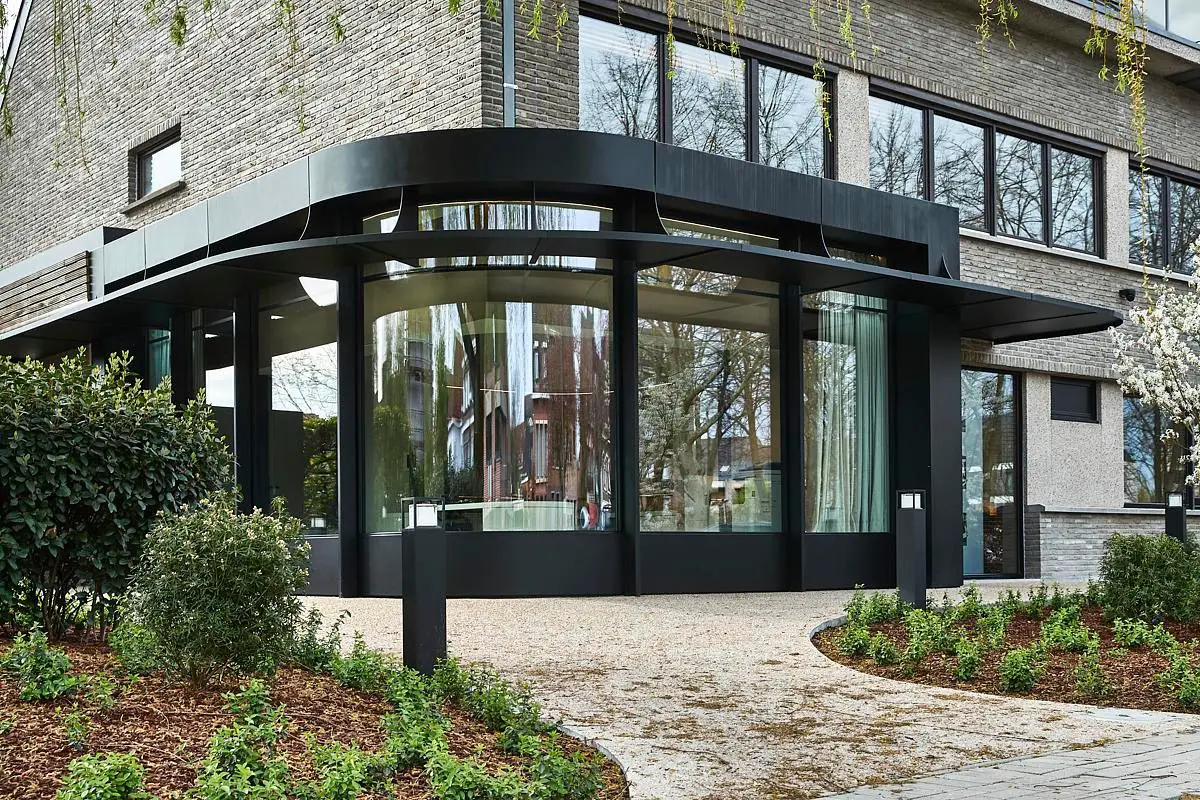
photo : Jan Verlinde
Notary Office Dendermonde East Flanders
SILT Event Venue, Middelkerke, West Flanders
Architects: ZJA and Landscape Architects: DELVA
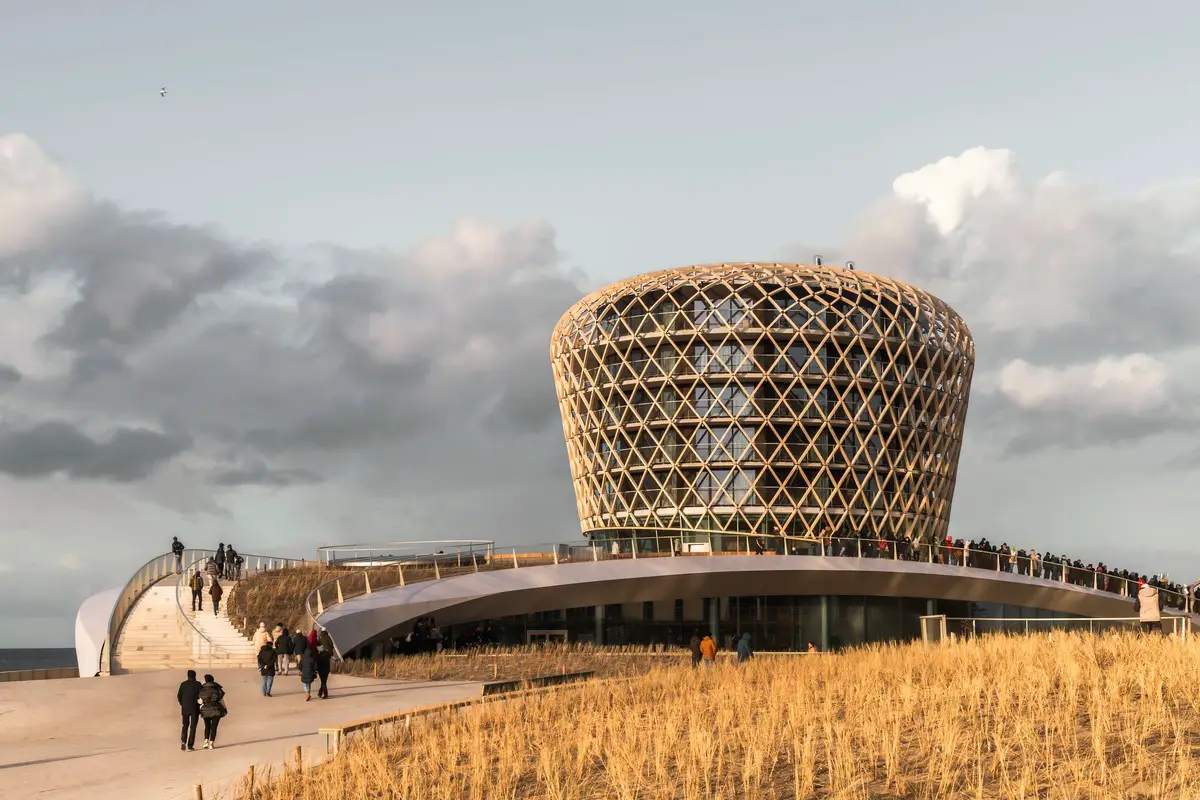
photo © DELVA – Construction Team Nautilus – Sebastian van Damme
SILT Event Venue, Middelkerke, West Flanders
Belgian Architect Practices : Studio Listings
Antwerp Port Authority headquarters
Zaha Hadid Architects
Antwerp Port House
Library of the Future, Kortrijk
REX
Kortrijk Library
Comments / photos for the River Leie Masterplan – Belgium Architecture design by Zwarts & Jansma Architects page welcome

