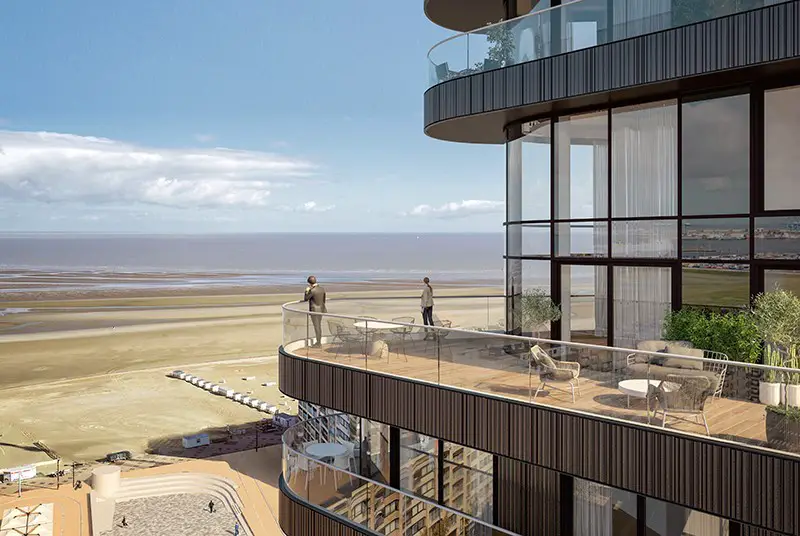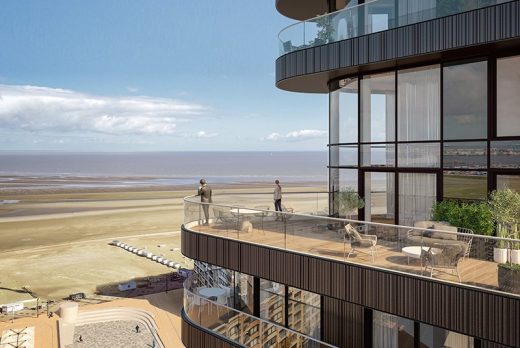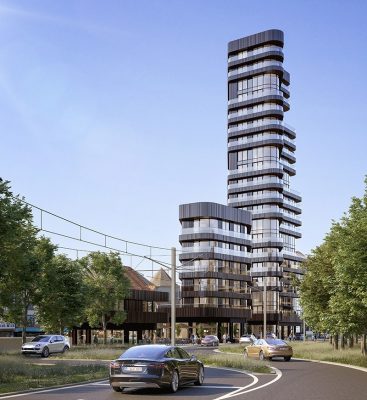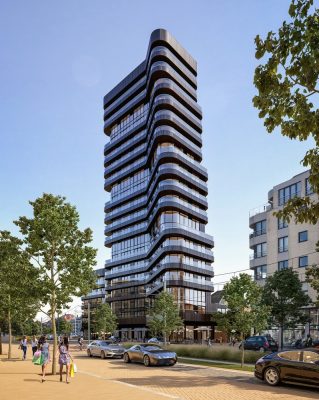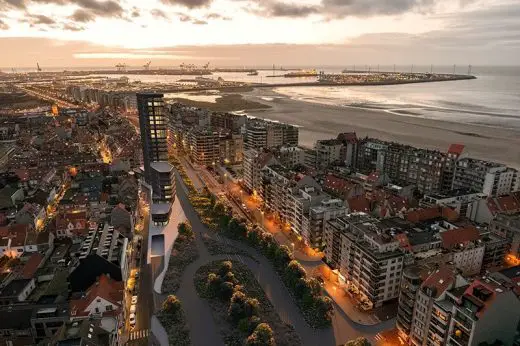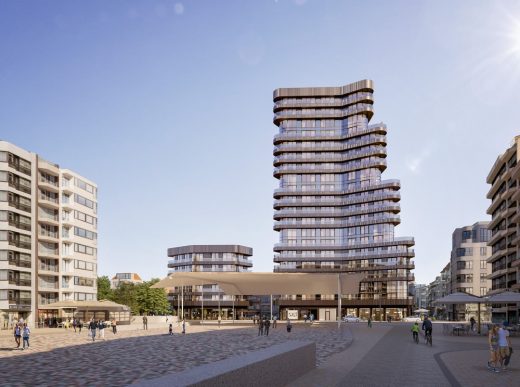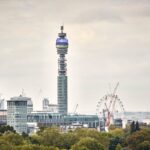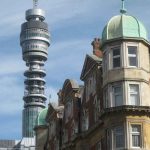Heldentoren Hotel, West Flanders Building development, Belgian Leisure Architecture Images
Heldentoren in Knokke-Heist, Belgium
1 Sep 2020
Design: Neutelings Riedijk Architects
Location: Knokke-Heist, West Flanders, Belgium
Heldentoren Hotel
Neutelings Riedijk Architects designed the Heldentoren as new beacon for the Belgian beach resort Knokke-Heist. With its height of almost 70 meters, it will be one of the highest towers along the Belgian coast. The mixed-use Heldentoren will rise on the site of the famous Grand Hotel – Casino Kursaal, adjacent to the Helden Square along the boulevard. Developer SALT & dvlp. started the sale of the apartments this summer. Preparations for the start of construction in October are in full swing.
The project consists of an urban ensemble combining a 20-storey residential tower, a five-storey apartment tower and a restaurant pavilion. The three buildings are interconnected by an underground car park. The indulating building volume aims to slow down the passers-by and redirect them to a splendid view on the North Sea.
As it rises up, the sculptural tower gets more slender. Rounded glass corners provide the apartments with a spacious view. To enhance the spatial quality even more, the living rooms at the corners are double height.
For this project, Neutelings Riedijk Architects developed ceramic panels with a pattern of vertical lines. Just as sunlight reflects on the waves of the North Sea, the changing daylight and the colors of the surroundings reflect in the transparent glaze, making the Heldentoren look different every day.
Heldentoren in Knokke-Heist, Belgium – Building Information
Design: Neutelings Riedijk Architects, Rotterdam
Design Team: Willem Jan Neutelings, Michiel Riedijk, Dieter de Vos, Frank Venhorst, Kenny Tang, Ines Escauriaza Otazua, Julia Söffing, Jelle Homburg, Alexey Boev, Hilbrand Wanders, Niels Decoster, Pierre Mangematin, Raven Kluijfhout, Marit Meganck, Andrea Keresztely
Architectural engineering: Bureau Bouwtechniek
Structural engineering: Stedec / VK Architects & Engineering
Installation design: Boydens engineering
Building physics: Boydens engineering
Acoustics: Venac
Fire Safety: Bureau Bouwtechniek
Cost calculation: Bureau Bouwtechniek
Photography © Neutelings Riedijk Architects / SALT-projects
Heldentoren in Knokke-Heist, West Flanders images / information received 010920
Location: Knokke-Heist, West Flanders, Belgium, western Europe
Belgian Architecture
Belgian Architecture Designs
Brussels Architecture Tours tailored city walks by e-architect
Belgian Architect – design firm listings on e-architect
Belgian Buildings – Selection
The Station by the Sea, Oostende
Architects: Dietmar Feichtinger Architectes
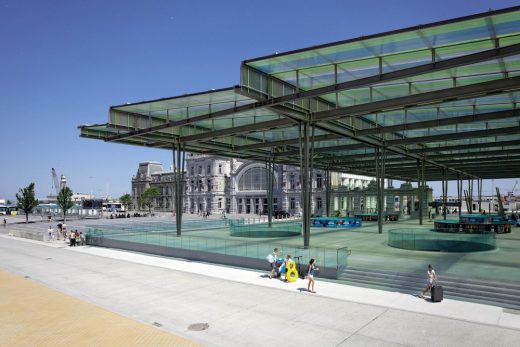
photograph : David Boureau
New Building in Oostende
P.Nt2 Brussels, Brussels
Design: BOB361 architects
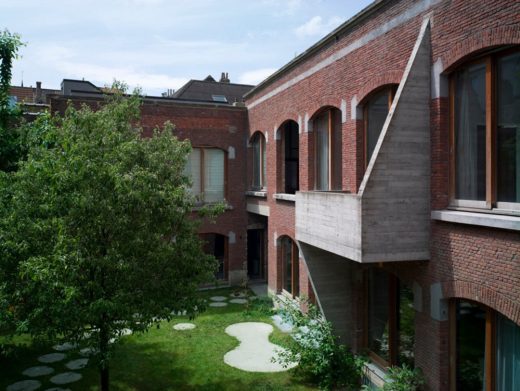
photograph : A. Nullens
P.Nt2 Mixed-Use Transformation Brussels by BOB361
Bruxelles Gare du Midi
Design: Ateliers Jean Nouvel
Bruxelles Gare du Midi
Antwerp Port Authority headquarters
Design: Zaha Hadid Architects
Antwerp Port House
Charleroi Museum of Photography
Design: l’Escaut Architecture
Charleroi Museum of Photography Building
Rue de la Loi, Brussels
Design: Christian de Portzamparc
Rue de la Loi Brussels
Antwerp Law Courts
Design: Richard Rogers Partnership
Antwerp Law Courts
Comments / photos for the Heldentoren in Knokke-Heist, West Flanders building design by Neutelings Riedijk Architects page welcome

