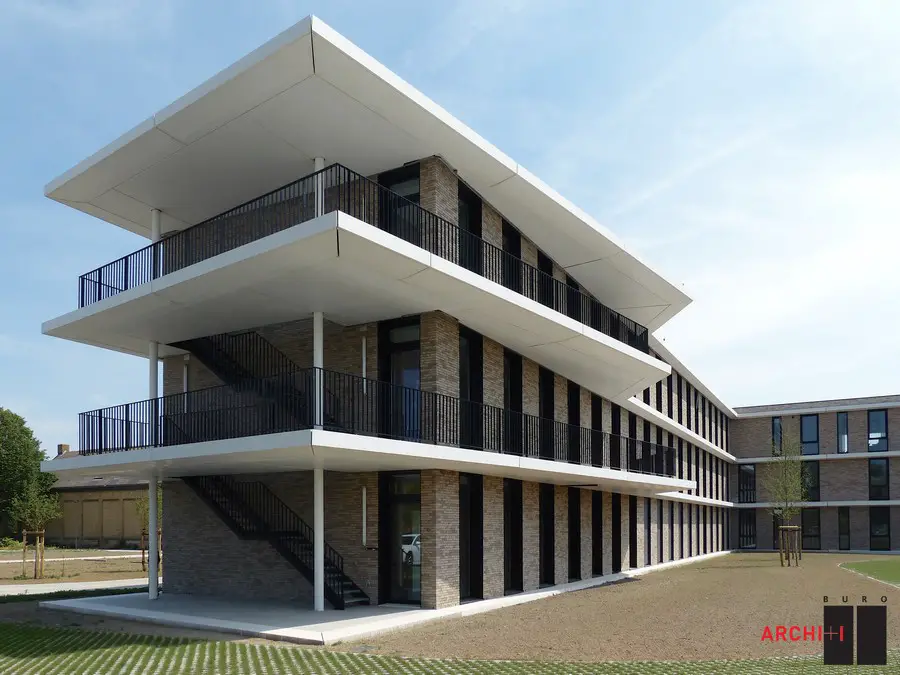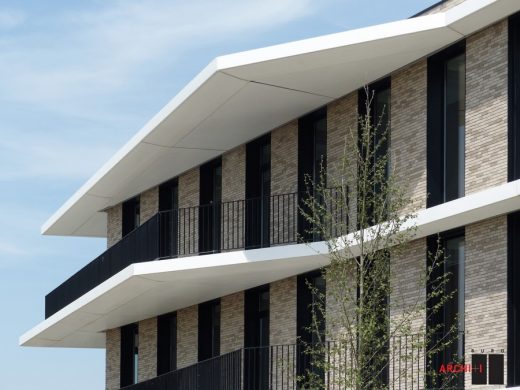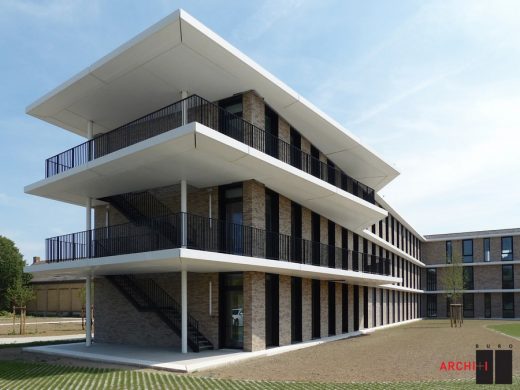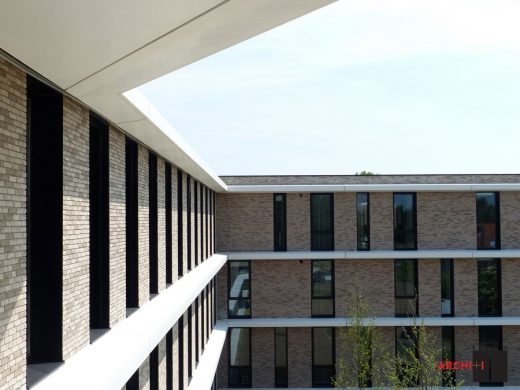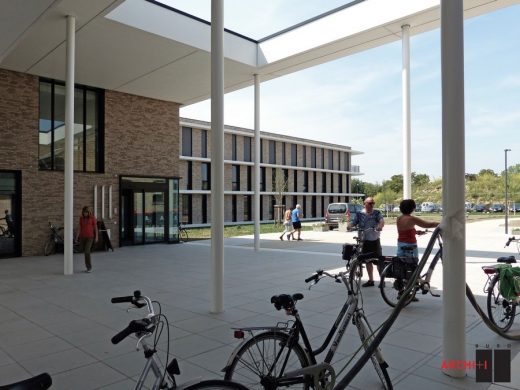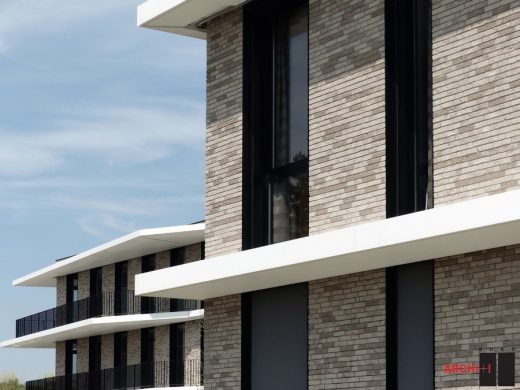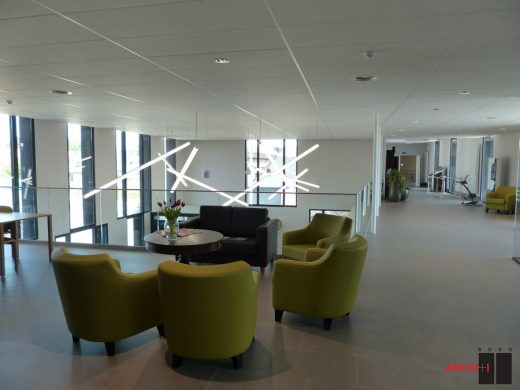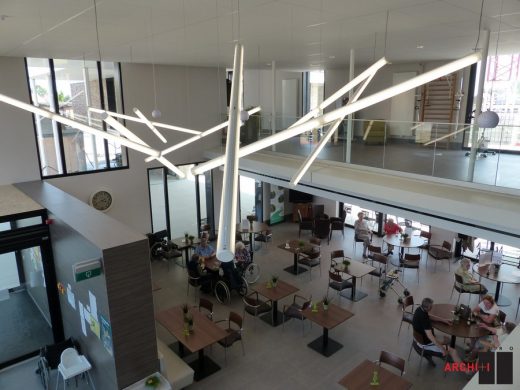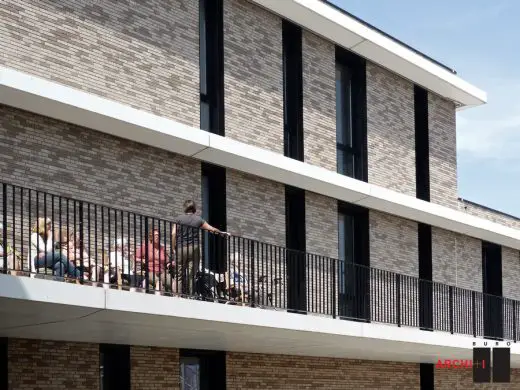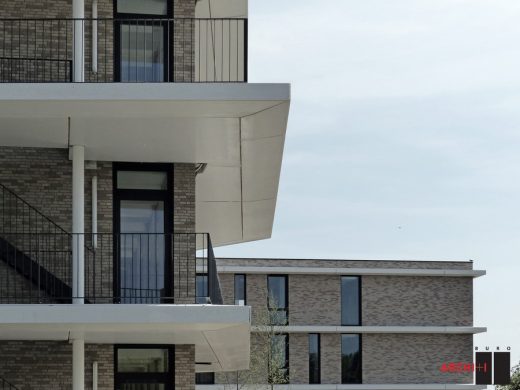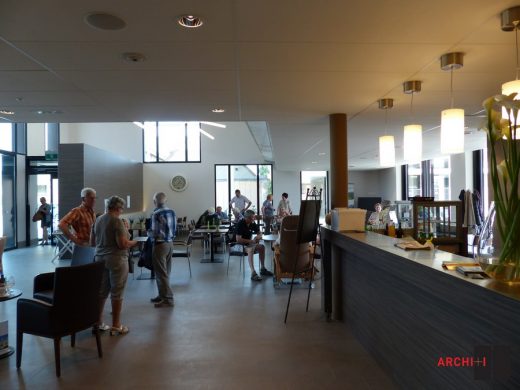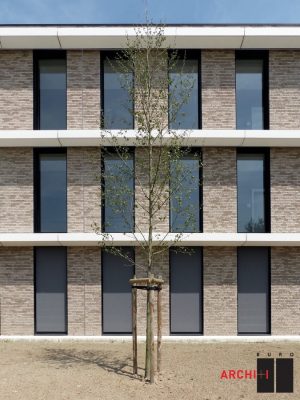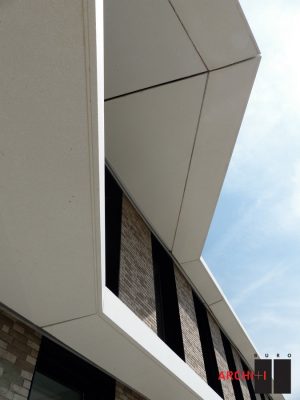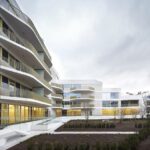St Jozef Housing, Woumen Residential Care Centre, New Belgium Architecture Images
St Jozef Housing
Belgian Housing Development: Diksmuide Homes design by BURO II & ARCHI+I
19 Jun 2015
St Jozef Housing in Woumen
Location: Woumen, Diksmuide, Belgium
Design: BURO II & ARCHI+I
St Jozef Housing Woumen Residential Care Centre
The new residential care centre offering around 100 beds replaces the existing, outdated St. Jozef facility in Woumen, a submunicipality of Diksmuide.
Based on an urban development, historical, ecological and social analysis, BURO II & ARCHI+I opted for a contemporary monastery typology that clearly refers to the site’s past.
This configuration provides the residential care centre with optimal functionality and allows the sustainability requirements to be organised in a rational and balanced way.
At the same time, the design blends seamlessly with village life, and the De Blankaert nature reserve located behind it. Due to the choice of flat volumes, in which the horizontal shape is accentuated by the continuous base panel and white awning edges per floor, the whole concept reflects the flatness of the surrounding landscape.
Architecture
The horizontal awnings in white, polished architectural concrete and wedge-shaped terraces instantly catch one’s eye. However, the awnings not only have an aesthetic and atmosphere-defining character but also have other functions. They serve as vertical fire overlapping elements between the floors and their design integrates the mobile sun blind with screens and the rail for cleaning the windows in the prefabri cated elements.
The five departments differ according to the required degree of care and the need for privacy. In addition to the traditional rooms and shared facilities there is a group residence, a department for people suffering from dementia, the possibility for temporary accommodation and day care. The well thought out location of these departments at the site means that there is a connection to the more public side or to the more rural side of the site. The external spaces also reflect different atmospheres, from more intimate inner areas to wide open space.
Engineering
This new residential care centre is a model project in terms of sustainability with minimum energy performance requirements of E60 and K30.
The shell of the building offers effective thermal insulation, is as airtight as possible and is equipped with external sun blinds. A condensing gas boiler with a decentralised ventilation system D, combined with vertical borehole geothermal probes (BTES system) provide heat recuperation and cooling at the same time, using concrete core activation and floor heating. Thermal solar panels provide hot water.
Due to its qualitative execution with high quality materials the project succeeds in creating a shared facility with a surface area of over 6,000m² in a controlled, discreet and calming manner.
The construction work will be carried out in phases as the existing residential and care centre must remain operational during the works. Work started in 2012 and will take around four years. The first phase has now been completed.
St Jozef Housing – Building Information
Gross floor area: 6.520 sqm (above ground( + 800 sqm (below ground)
E-level: E58 – K-level: K32
Photographs: Bart Heijnens
St Jozef Housing in Woumen images / information from BURO II & ARCHI+I
Location: Woumen, Diksmuide, Belgium, western Europe
Architecture in Belgium
New Belgian Architecture Designs
Antwerp Port Authority headquarters
Design: Zaha Hadid Architects

picture from ZHA
Antwerp Port House
Library of the Future, Kortrijk
Design: REX
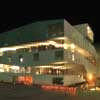
image © Luxigon courtesy REX
Kortrijk Library
Belgian Architect Practices : Studio Listings
Comments / photos for the St Jozef Housing in Woumen – Belgium Architecture page welcome
Website: BURO II & ARCHI+I

