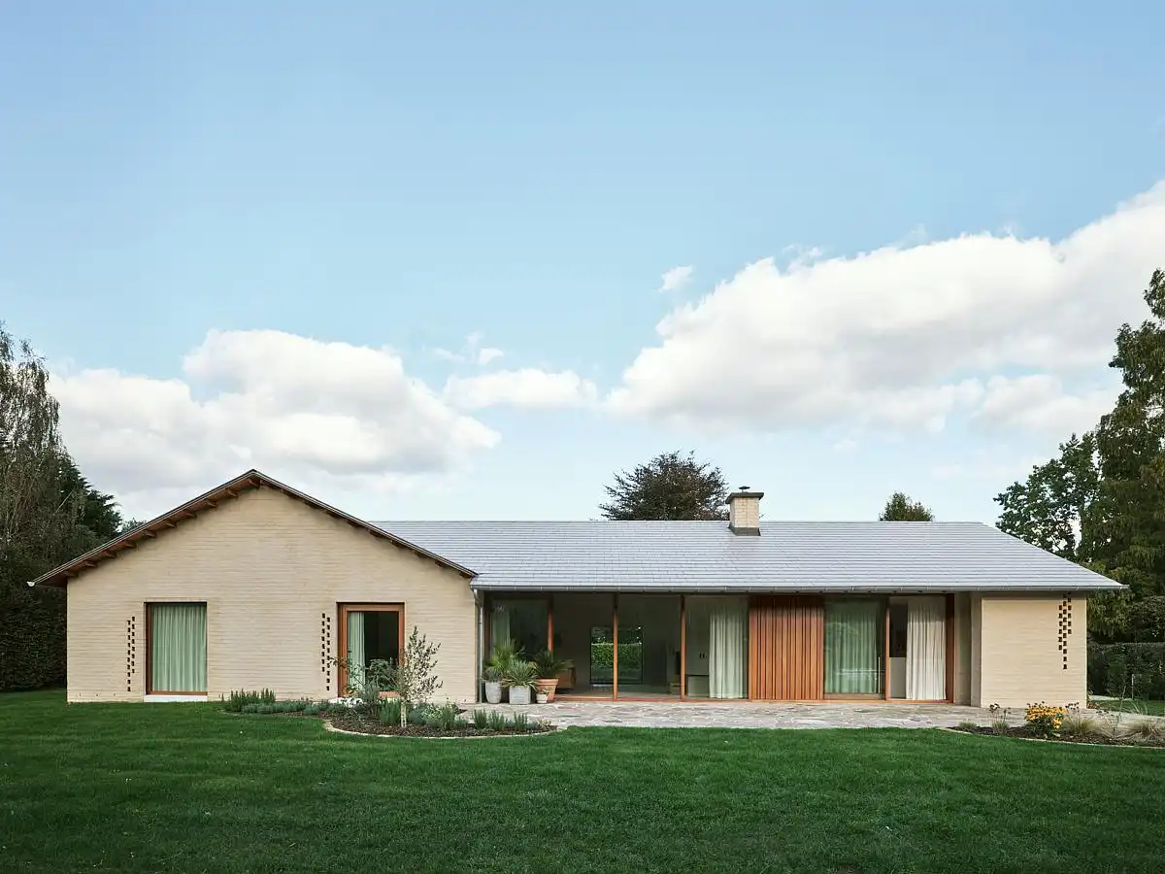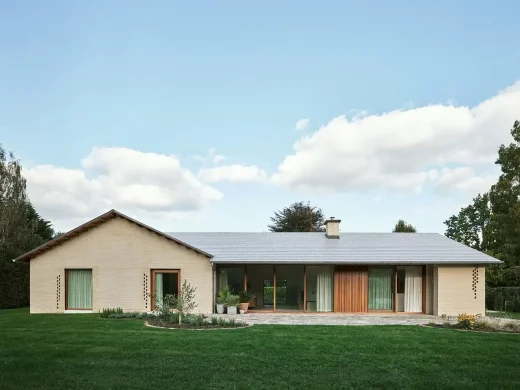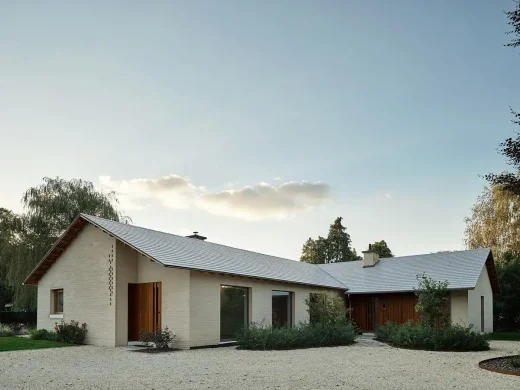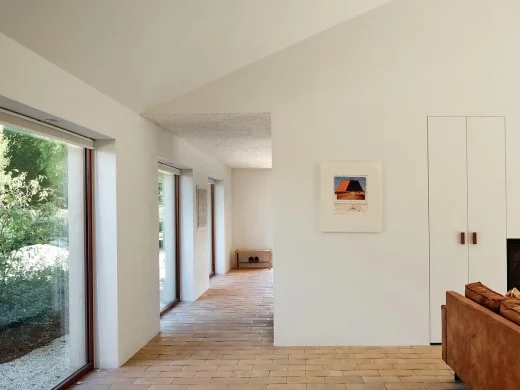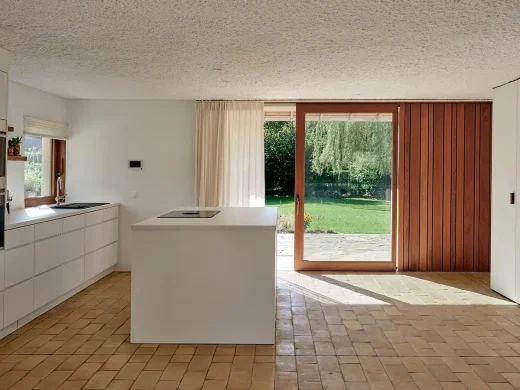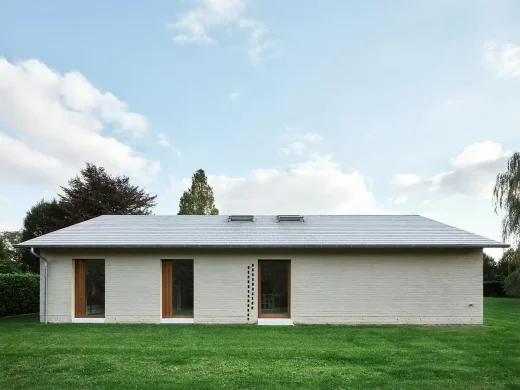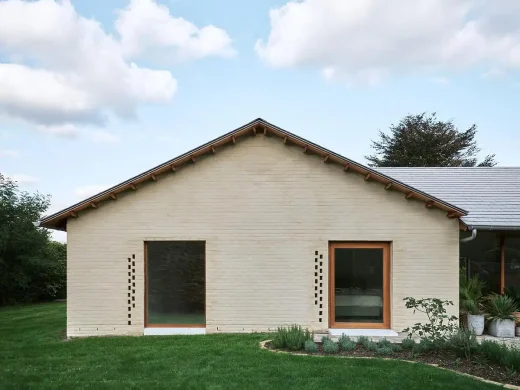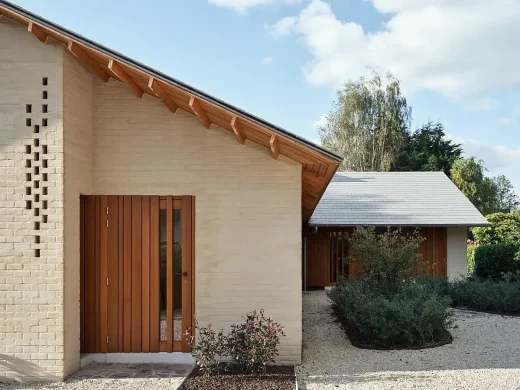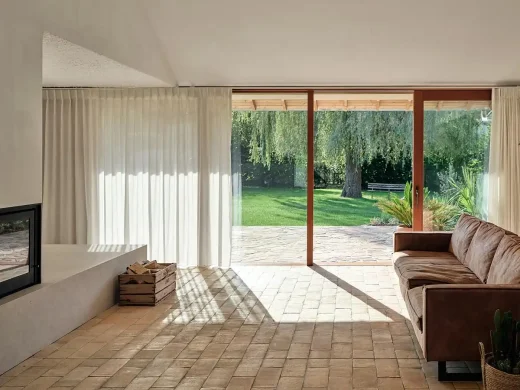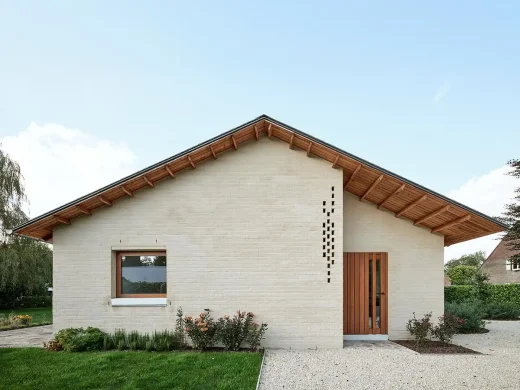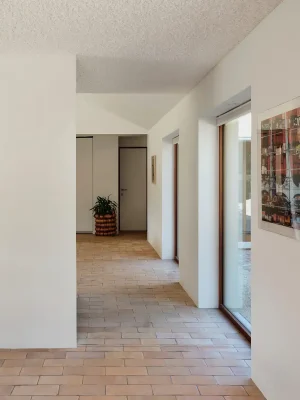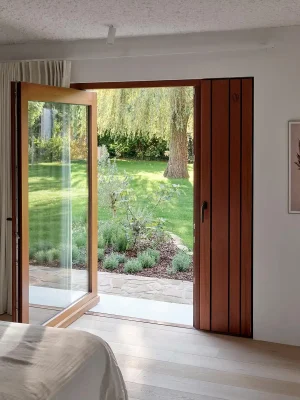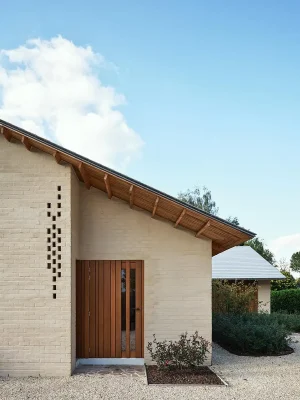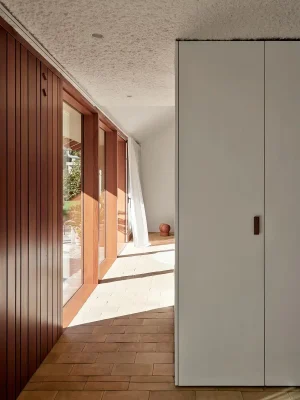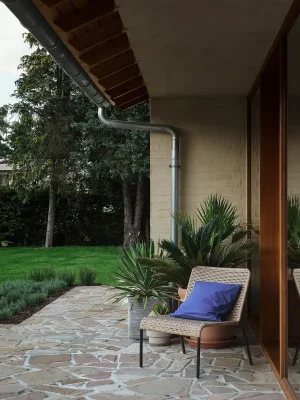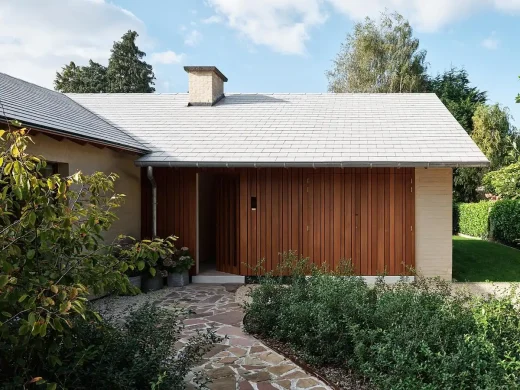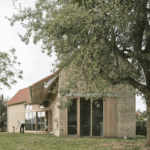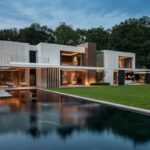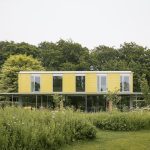MUST House, Deinze, Flanders Building, Belgium Design Project, Belgian Architecture Development
MUST House in Deinze, Belgium
25 February 2025
Design: ZOOM architecten
Location: Deinze, Belgium
Photos: Dieter Van Caneghem
MUST House, Belgium
Renovation of a detached bungalow in Deinze with maximum connection to the green garden.
We transform the internal circulation. We preserve the load-bearing structure and demolish non-load-bearing infill walls.
A free plan with two central volumes emerges. They are designed like furniture: functional and multi-purposed. One volume contains storage and office space, the other contains a bathroom. Both volumes control circulation throughout the house.
We redesign the facades of the bungalow. The focus here is symmetry and repetition; each façade is designed separately.
We add new windows or enlarge and reduce existing ones. Three wooden joinery units are inserted as large surfaces.
Existing relationships to the south-west are thus extended with new relationships to the north-east. The result is a clearly legible building with light in the right places.
We renovate the two gabled roofs and make them meet in the kink. The roof protrudes slightly from the façade.
It forms a louver under which you enter your home. We renovate the two gabled roofs and have them ingeniously meet in the kink. All around, the roof protrudes slightly from the facade.
It blocks the sun and rain. The roof overhang requires a different principle detail on each façade. It starts from aesthetics but is technically elaborate.
The interior brings a soft atmosphere in contrast to the clean white walls. The floor are terra-cotta tiles which
MUST House in Deinze, Flanders, Belgium – Building Information
Architecture: ZOOM architecten – https://www.zoom-architecten.be/
Opdrachtgever: particuliere bouwheer
Completion date: 2024
Building levels: 1
Photography: Dieter Van Caneghem
MUST House, Deinze, Flanders, Belgium images / information received 250225
Location: Deinze, Flanders, Belgium, western Europe
Belgian Architecture
Architecture in Belgium
Recent Architecture Designs in Belgium
Barco One Kortrijk, Belgium Headquarters Building, Kennedypark and Beneluxpark, Kortrijk, West Flanders
Design: Jaspers-Eyers Architects
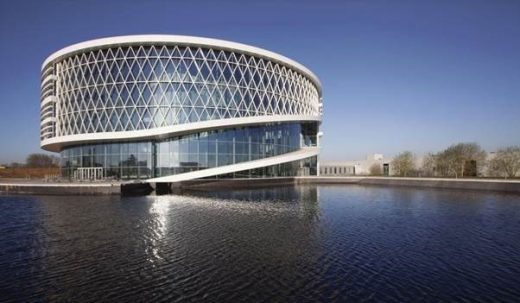
image from architects
Barco One Kortrijk, Belgium Headquarters Building
Agrotopia, Roeselare, West Flanders
Design: van Bergen Kolpa Architects and META architectuurbureau
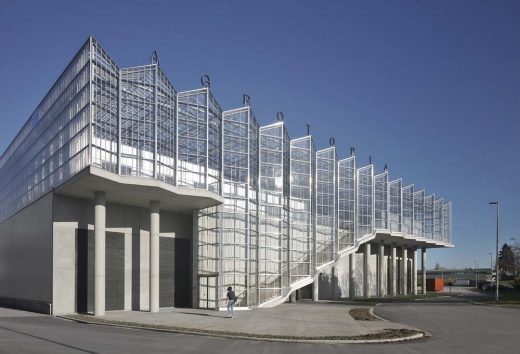
photo © Filip Dujardin
Rooftop Greenhouse Agrotopia, West Flanders
Belle-île, province of Liège, Wallonia
Architects: JDS Architects
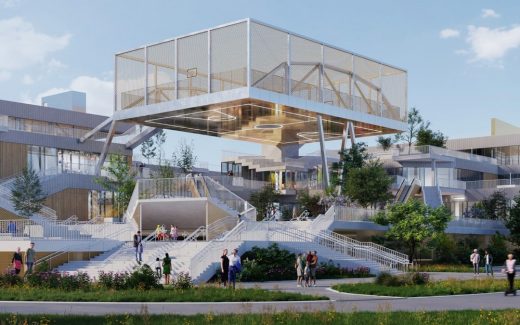
image courtesy of architects practice
Belle-île Shopping Center Building
Botanic Center Bloom Brussels
Design: Vincent Callebaut Architectures
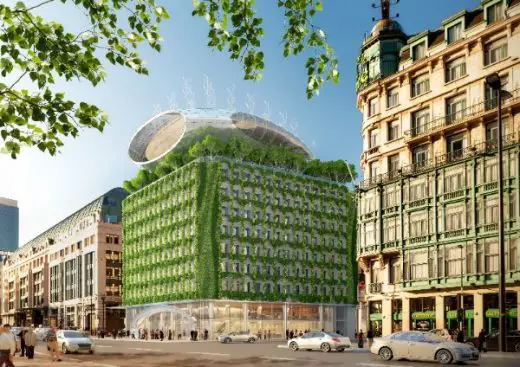
image from architect
Botanic Center Building Design
Design: UNStudio, Architects
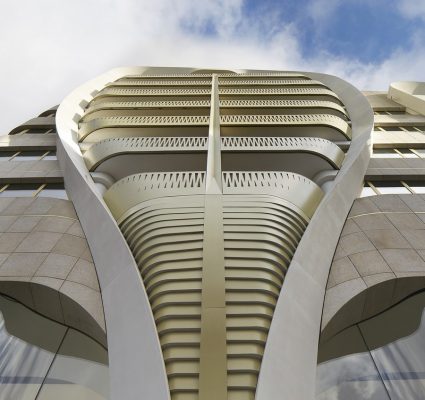
photography © Hufton+Crow © Eva Bloem
Le Toison d’Or Building
Comments / photos for the MUST House, Deinze, Belgium building design by ZOOM architecten page welcome

