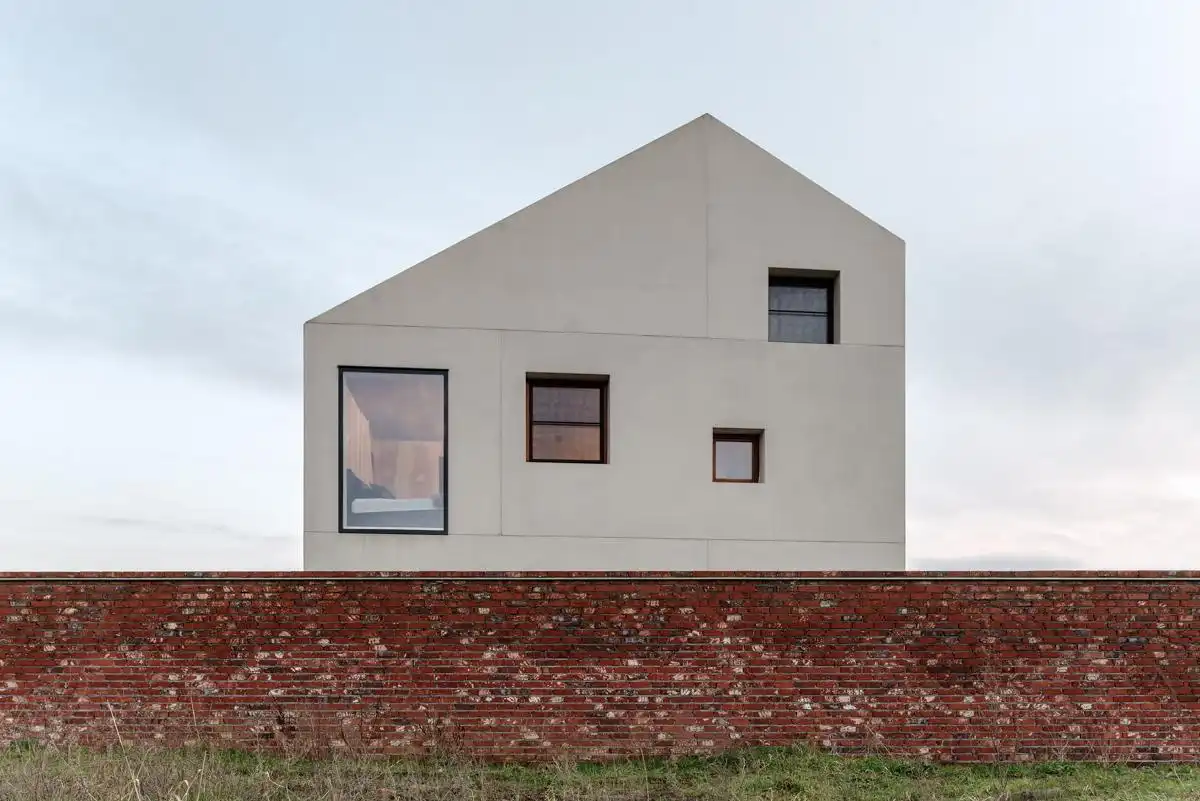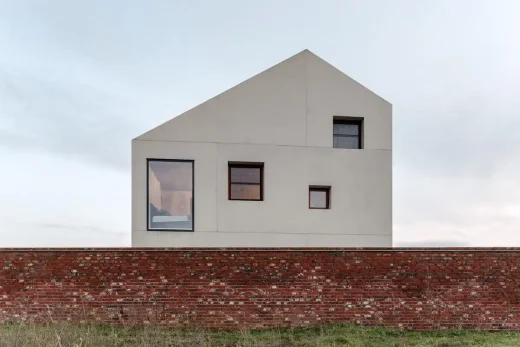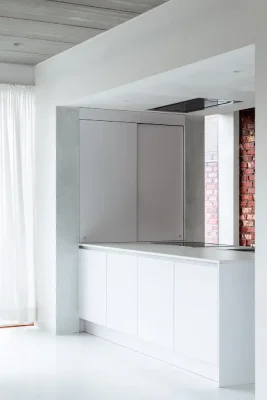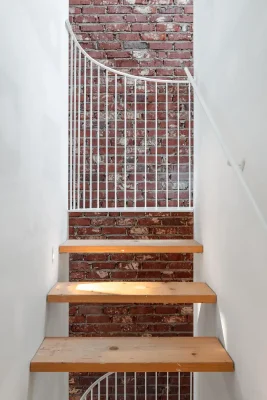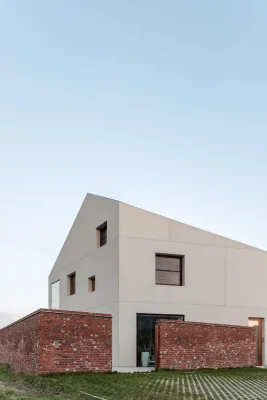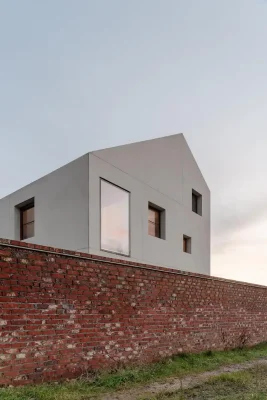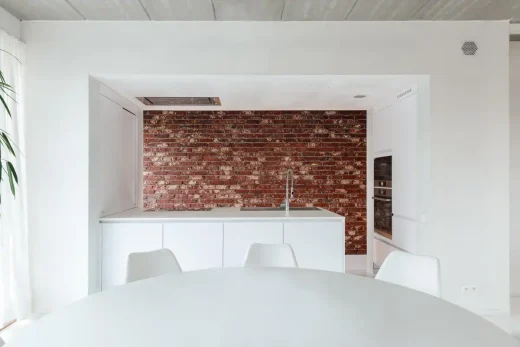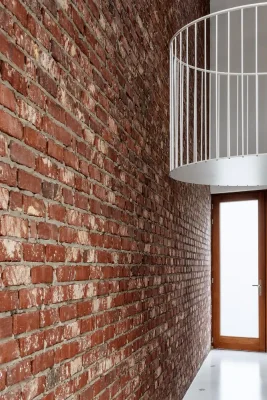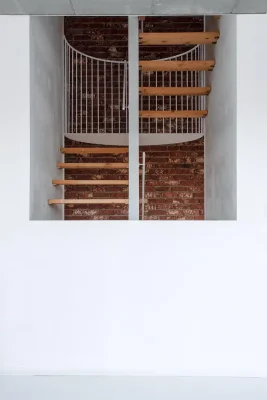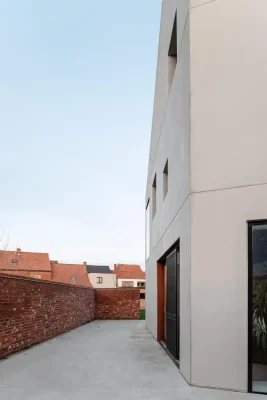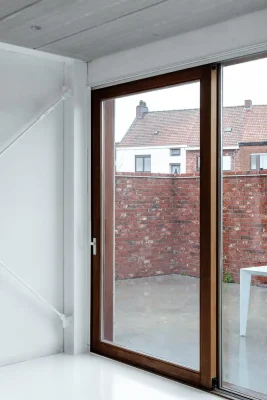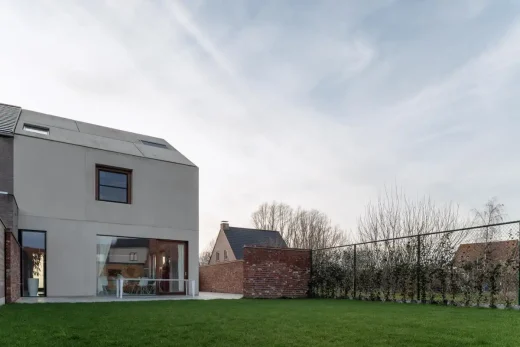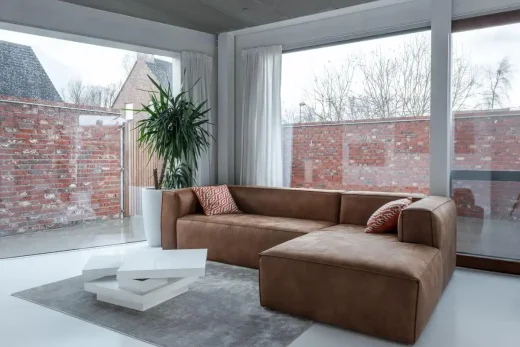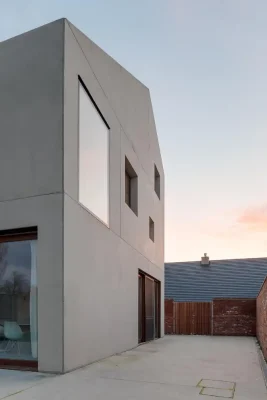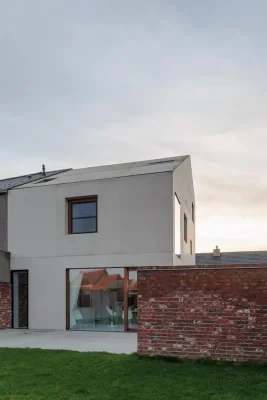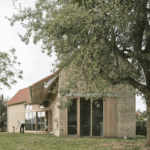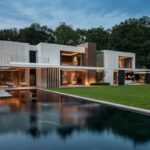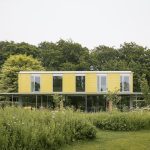FRIES House, Vlaams Gewest property, Flanders Building, Belgium Design Project, Belgian Architecture Development
FRIES House in Vlaams Gewest, Belgium
5 March 2025
Design: ZOOM architecten
Location: Ieper, Vlaams Gewest, Belgium
Photos: Dieter Van Caneghem
FRIES House, Belgium
Context Becomes Sculpture
The new volume follows the profile of its adjacent neighbour. By cutting off a corner of this volume, we bring direct sunlight everywhere within the contours of the new garden wall. We create a private spot in the sun at any time of day.
As a finishing material, we choose concrete in the façade and roof. This gives the building a sculptural character. This gives Project FRIES a strong own identity and readability, without wanting to stand out.
To optimise privacy, we build a garden wall around the new volume. This linear element delineates a terrace zone in front of the house and forms a second façade and outer border for the interior spaces. This visually greatly increases the ground-floor living space, which answers the question of compact yet spacious and grand living.
Importance of Detail
The structure of the building is conceived as a steel skeleton from which the precast concrete panels are suspended. The prefabrication on workshop allows a high degree of finishing of the concrete façade.
The shape of the window openings is tailored to the interior spaces and designed to reinforce the sculpture. We define three types of window openings, each with different bespoke detailing:
The fixed windows are flush with the concrete exterior façade plane. The opening windows are pushed all the way in with a strike in concrete. The sliding windows on the ground floor are completely behind strike, making especially the opening sections legible in the façade.
This detailing gives the robust concrete building depth and a somewhat playful character. The result is a unique, compact three-fronted house with a surprising spaciousness.
Architecture: ZOOM architecten – https://www.zoom-architecten.be/
Photography: Dieter Van Caneghem
FRIES House, Vlaams Gewest, Flanders, Belgium images / information received 050325
Location: Ieper, Vlaams Gewest, Flanders, Belgium, western Europe
Belgian Architecture
Architecture in Belgium
Recent Architecture Designs in Belgium
Barco One Kortrijk, Belgium Headquarters Building, Kennedypark and Beneluxpark, Kortrijk, West Flanders
Design: Jaspers-Eyers Architects
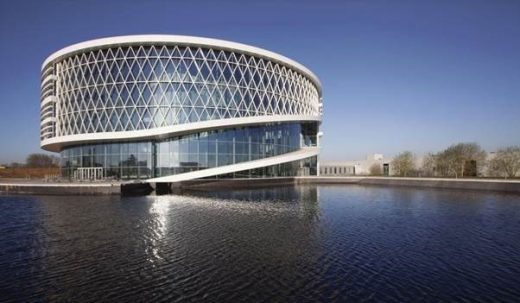
image from architects
Barco One Kortrijk, Belgium Headquarters Building
Agrotopia, Roeselare, West Flanders
Design: van Bergen Kolpa Architects and META architectuurbureau
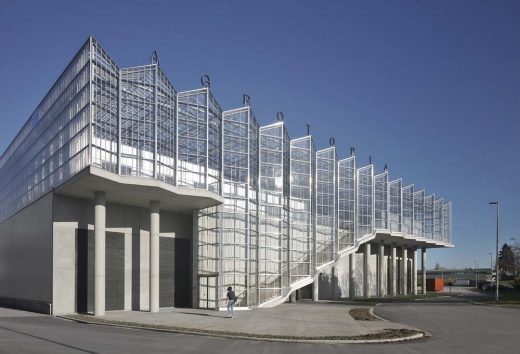
photo © Filip Dujardin
Rooftop Greenhouse Agrotopia, West Flanders
Belle-île, province of Liège, Wallonia
Architects: JDS Architects
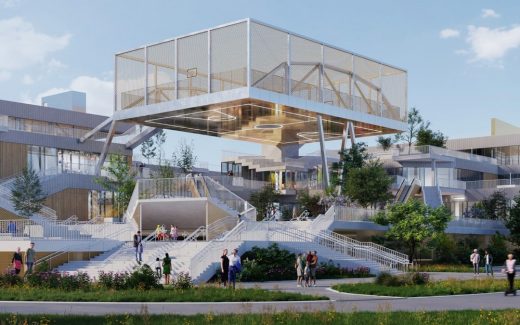
image courtesy of architects practice
Belle-île Shopping Center Building
Botanic Center Bloom Brussels
Design: Vincent Callebaut Architectures
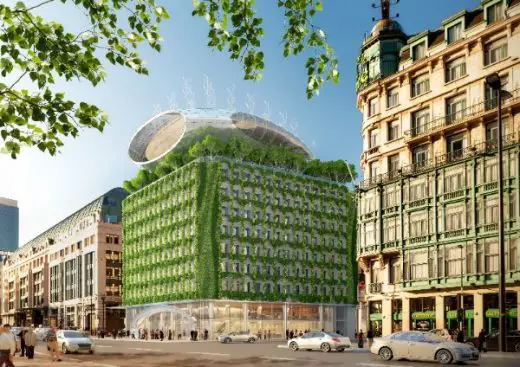
image from architect
Botanic Center Building Design
Design: UNStudio, Architects
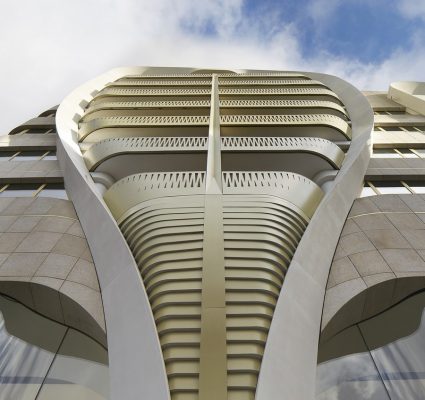
photography © Hufton+Crow © Eva Bloem
Le Toison d’Or Building
Comments / photos for the FRIES House, Vlaams Gewest, Belgium building design by ZOOM architecten page welcome

