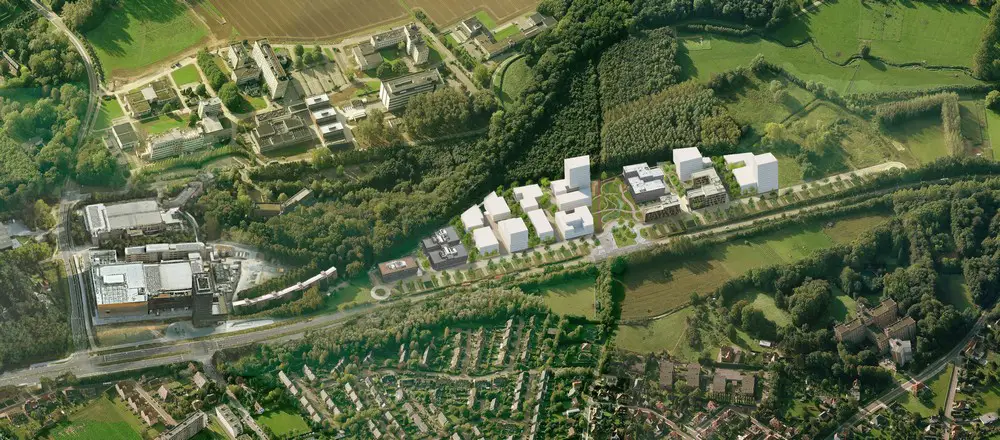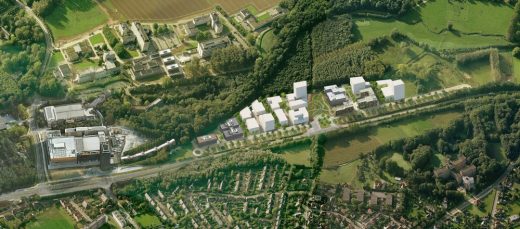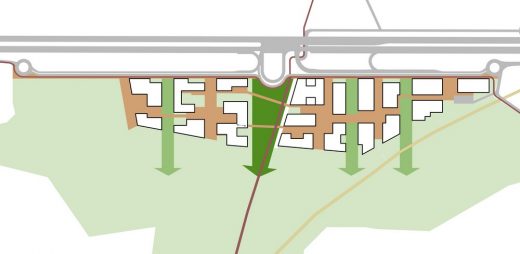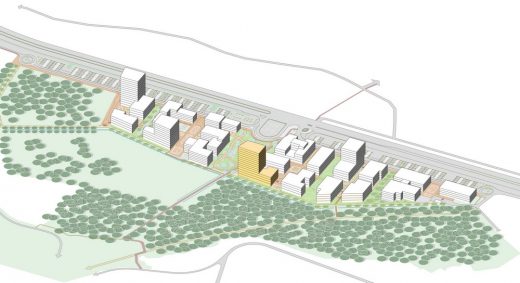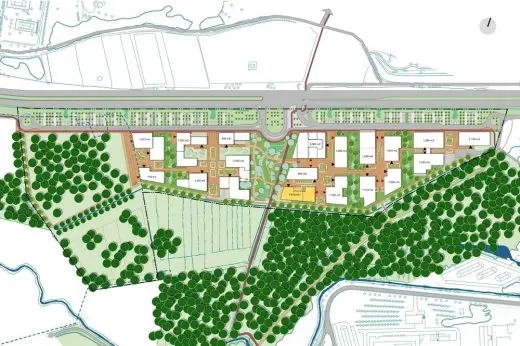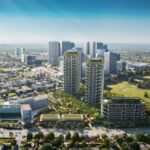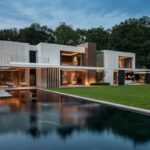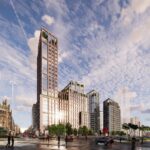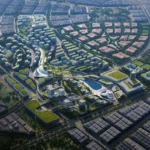Science Park Arenberg in Leuven, Wetenschapspark Masterplan, Belgian Architecture Images
Wetenschapspark Arenberg Masterplan News
Heverlee Development: Science Park in Leuven, Belgium design by KCAP
30 Mar 2018
Wetenschapspark Arenberg Masterplan Design
Design: KCAP
Location: Leuven, Belgium
Wetenschapspark Arenberg Masterplan, Belgium
KCAP updates masterplan Science Park Arenberg in Leuven, Belgium
Rotterdam, 29th of March 2018 – The masterplan for ‘Wetenschapspark Arenberg’ in Heverlee has been updated. The science park is an important link in the further development of the Leuven knowledge region.
At this location, the university KU Leuven offers space for companies in biotechnology, the ICT sector and mechatronics. The update of the original masterplan developed in 2000, also designed by KCAP, was necessary because parts of the area became impossible to being developed due to conditions set up for the protection of a water collection area. The update of the masterplan has been conducted by KCAP in close consultation with local key actors.
The actualisation is based on the masterplan that was developed in a design competition commissioned by KU Leuven. With the original masterplan, it was decided to develop an area of 13 hectares in clusters with green landscapes in between. The updated masterplan adopts a number of these elements, such as the layout in clusters divided by green areas, but translates them into a much more compact set-up.
This ensures more proximity, synergy and exchange between the different clusters and the surrounding knowledge clusters. The program of 118.000 m² is projected on a much smaller area of 8.5 hectares. Accentuating a few buildings in height provides for urban coherence with the neighboring IMEC tower. The updated masterplan also aims for more sustainable mobility.
The development of the Science Park Arenberg is an important step in giving innovative high-tech companies the opportunity to develop within the city, in line with Leuven MindGate and with the ambition of strengthening the knowledge economy in Leuven. The updated masterplan received its principle approval in December 2017 as a basis for further development. It will be elaborated in a number of follow-up studies.
Wetenschapspark Arenberg visuals © KCAP
Wetenschapspark Arenberg Masterplan images / information received 290318
Location: Leuven, Belgium, western Europe
Architecture in Belgium
Contemporary Architecture in Belgium
Moreelsebrug Utrecht by cepezed
Major recent Belgian building on e-architect:
Port House, Antwerp
Design: Zaha Hadid Architects
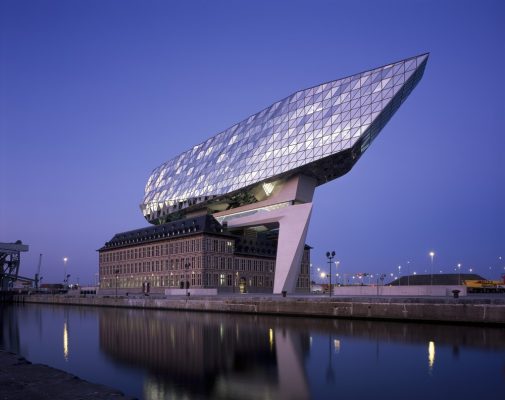
photo © Helene Binet
Recent Architecture in the Belgian Capital
Design: Vincent Callebaut Architectures
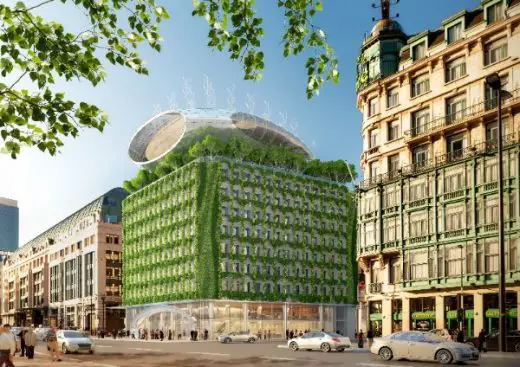
image from architect
Botanic Center Brussels Building
Le Toison d’Or
Design: UNStudio, Architects
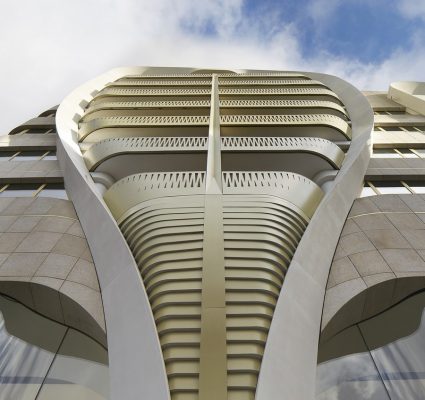
photography © Hufton+Crow © Eva Bloem
Le Toison d’Or Brussels Building
Multisensory Railway Museum
Design: Lightemotion
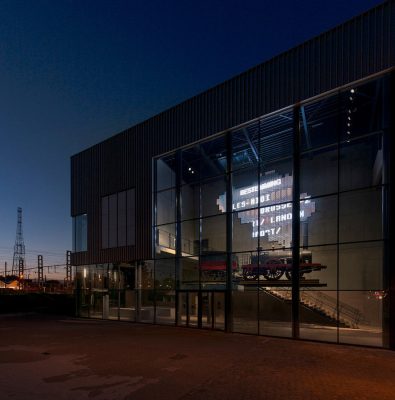
photograph : Marie-Francoise Plissart
Multisensory Railway Museum in Brussels
Schaarbeek Sports Hall, Schaarbeek, north Brussels
Design: O2 Architectes
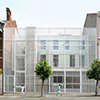
photos : Filip Dujardin
Schaarbeek Sports Hall
Website: Brussels — European Environment Agency (EEA)
Comments / photos for the Wetenschapspark Arenberg Masterplan page welcome
Website: Wetenschapspark Arenberg Leuven

