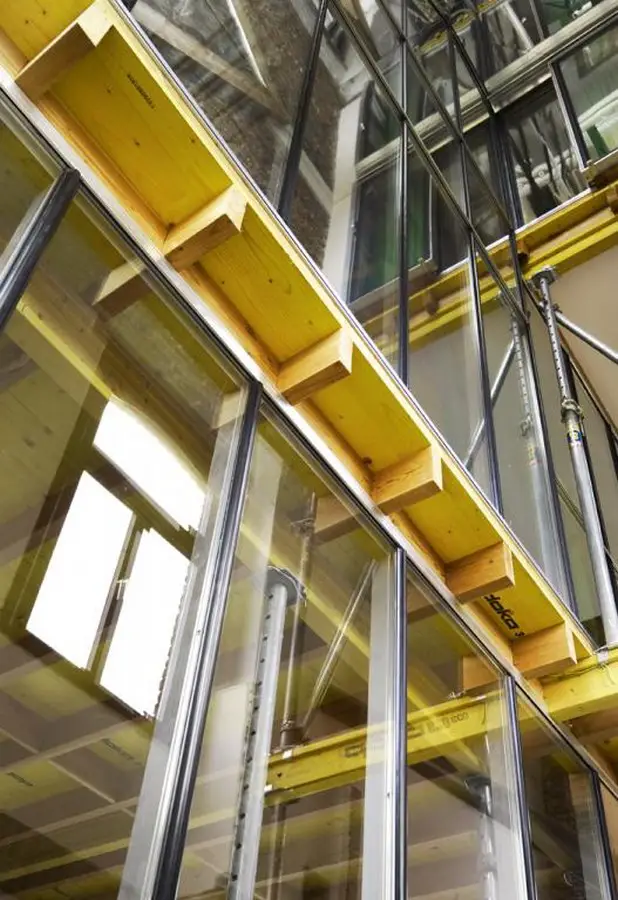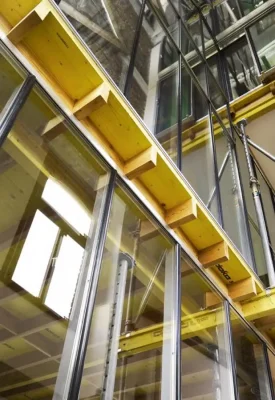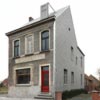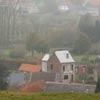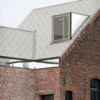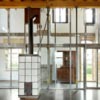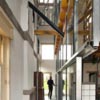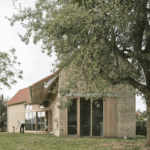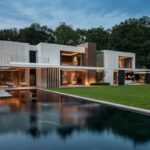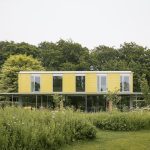Huis Oudenaarde, Rot-Ellen-Berg Belgian residence, House in Belgium, Building architect
House in Oudenaarde, Belgium
Rot-Ellen-Berg : East Flanders Architecture design by Architecten De Vylder Vinck Taillieu
post updated 14 May 2024
Design: Architecten De Vylder Vinck Taillieu
Location: Oudenaarde, Flemish province of East Flanders, Belgium
Rot-Ellen-Berg
At the foot of the Koppenberg a beautiful old inn is situated. The house 182 m2 within a 1478 m2 site. Beautiful but old. Everyday people and family.
23 Oct 2013
Rot-Ellen-Berg
Piet and Ellen inherit this house, a house to keep with little resources to save.
A balancing act: is the least it will be. Respect or redefine the resources. Find chances.
The house stays the house. Nobody would want it any other way.
Within the house a new house of glass is drawn. Smaller, yet always the same size.
Floors made from formwork. Formwork that is sufficient to make space. Formwork that is maybe just meccano.
The resources are material. And Piet and Ellen. They do it their self.
A winter house inside a summer house. The air between the summer and the winter house are of exceptional quality when considered from a sustainable point of view. The stove stand in the middle not only because of its best performance, the stove is also positioned with its back to the former fireplace. The house of today gets its place in the house of yesterday.
What are all the current thoughts on that what is formulated as the only expectation worth when they are not feasible –when sustainability is just technical –?
To attempt to bring what is feasible further than expected.
What is not feasible must be able to be unexpected.
The sides of the dormer mirror the roof further in perspective. The window is that other trompe-l’oeil window in the front facade.
Always there will be the new house. The new house will be the old house.
That winter house will lean against one wall of the old house. That wall deserves insulation and continues in the finishing of the roof. Facade tiles draw their own figure. On this figure the actual facade is drawn.
Rot-Ellen-Berg in Belgium – Building Information
Title: Rot-Ellen-Berg
Architect Office: Architecten – Jan De Vylder, Inge Vinck, Jo Taillieu. www.architectendvvt.com
Collaborators: Arthur De Roover, Olivier Goethals, Sebastian Skovsted, Mario Van Den Driessche, Mario Van Den Driessche
Rot-Ellen-Berg Oudenaarde, Belgium images / information from FD
Location: Oudenaarde,Belgium, western Europe
Architecture in Belgium
Contemporary Architecture in Belgium – architectural selection below:
Belgian Houses
Flanders House, Flanders region
Design: SAOTA
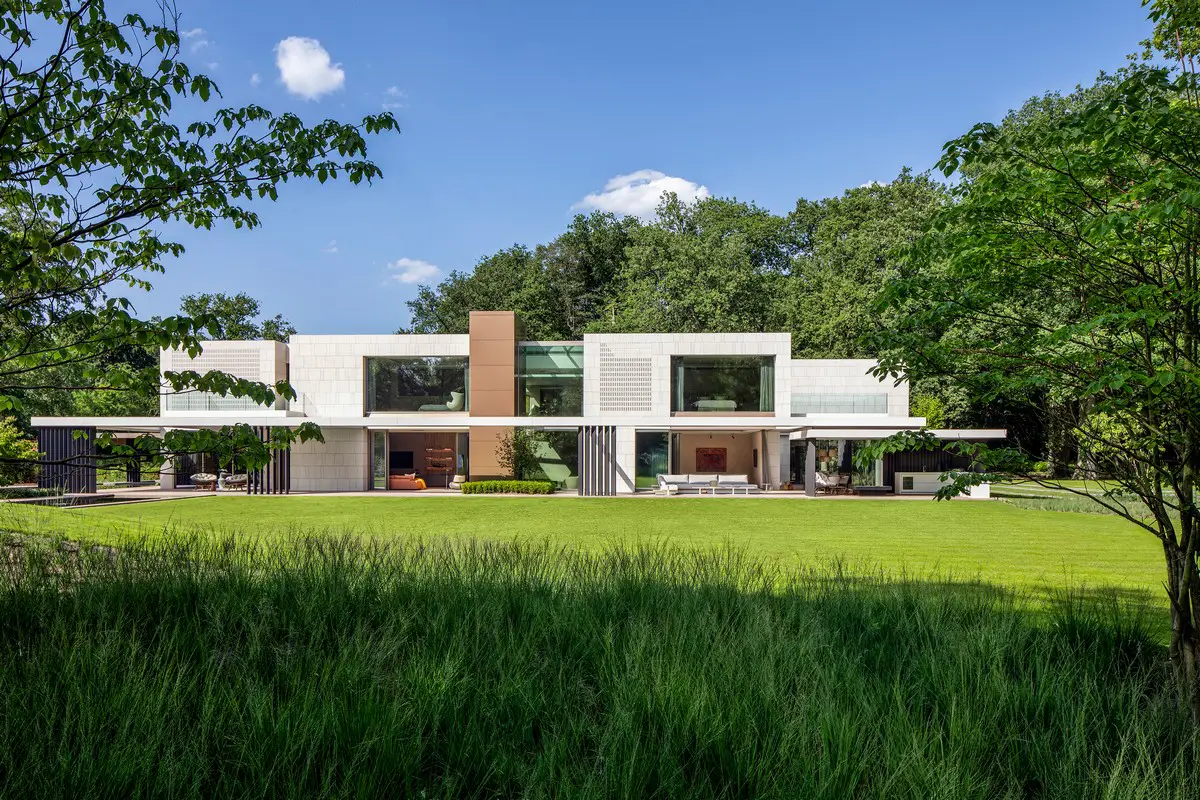
photo : Adam Letch
Flanders House North Belgium
Villa Roces, Bruges, northern Belgium
Architectuurburo Govaert & Vanhoutte bvba
Belgian Architecture
Buda Art Centre, Kortrijk, western Belgium
Design: 51N4E
The BrOnks Youth Theater Brussels
Design: MDMA l Martine De Maeseneer Architects
Crematorium Uitzicht, western Belgium
Design: SumProject + Souto Moura Arquitectos
Architectural Tours – city walks
Comments / photos for the Rot-Ellen-Berg – Oudenaarde Building design by Architecten De Vylder Vinck Taillieu page welcome

