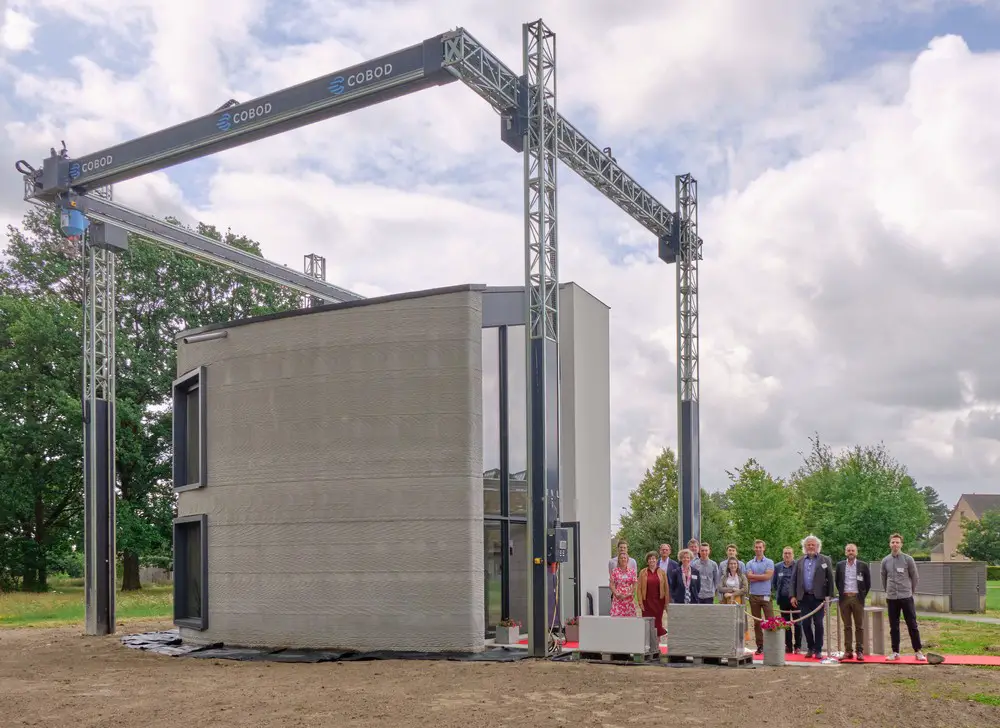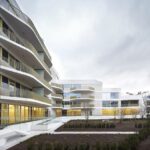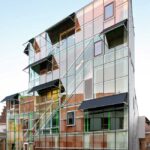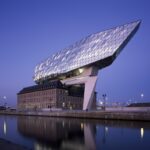Antwerp Architecture, Architect, Property News, Belgian Building Designs Photos
Antwerp Buildings : Architecture
Key Belgian Property Developments, Europe – Built Environment Belgium
post updated 7 May 2025
7 May 2025
DUMO Office and Library Building Antwerp
Design: ZOOM architecten
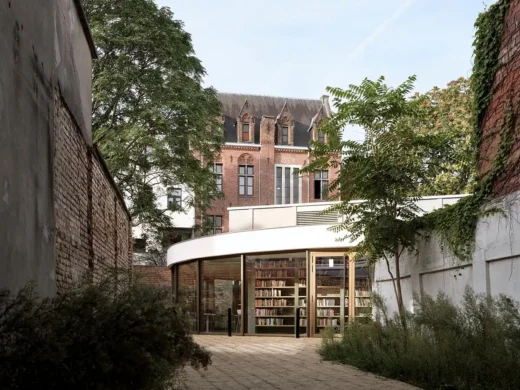
photograph © Dieter Van Caneghem
Antwerp Buildings Designs
Antwerp Architecture News – latest additions to this page, arranged chronologically:
18 Oct 2022
Theunis Bridge Merksem – 2022 Architecture Masterprize Winner
Architects: architecture studio ZJA with Arcadis, Sweco and OKRA Landscape Architects
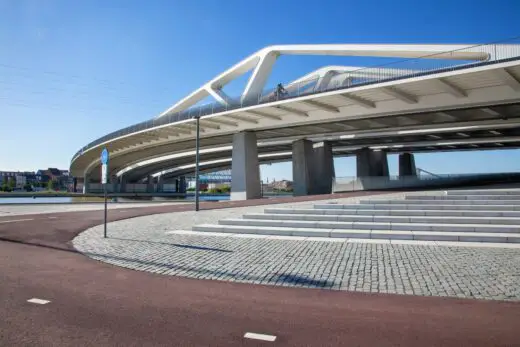
photograph © ZJA
Theunis Bridge in Antwerp
The Theunis Bridge that links Merksem with Deurne has been awarded the prestigious Architecture MasterPrize for 2022. Commissioned by De Vlaamse Waterweg, architectural studio ZJA designed the new Theunis Bridge over the Albert Canal in collaboration with Arcadis, Sweco and OKRA Landscape Architects.
30 Nov 2021
Zuiderzicht Mixed-Use Development, Antwerp Nieuw Zuid
Design: KCAP with evr-architectenn
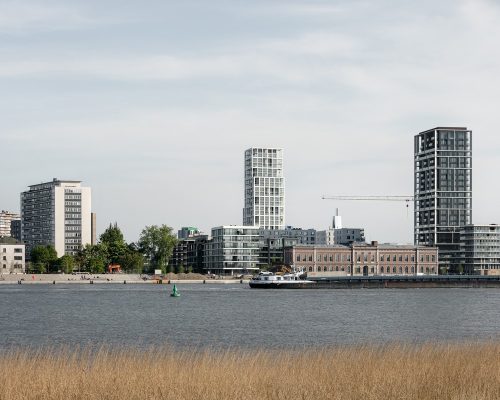
photo © Stijn Bollaert
Zuiderzicht Mixed-Use Development
KCAP in cooperation with evr-architecten have completed the residential tower Zuiderzicht. It is one of the new buildings of the Antwerp Nieuw Zuid development, a new residential area along the River Scheldt in the South of Antwerp.
7 July 2020
3D-printed model home
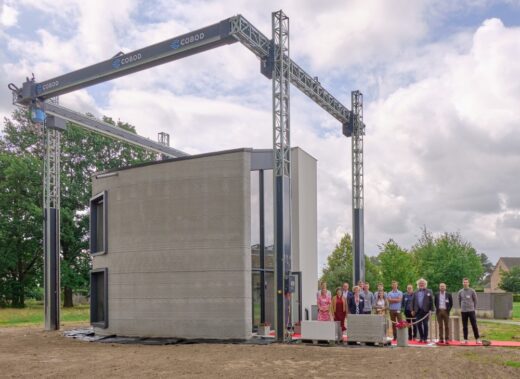
image © Kamp C
3D-printed model home, Kamp C Westerlo
Kamp C, the Westerlo-based provincial Centre for Sustainability and Innovation in construction, printed a house using the largest 3D concrete printer in Europe. The 90-square metre dwelling was printed in one piece with a fixed printer. This is a world first.
Building Developments in Antwerp
We’ve selected what we feel are the key examples of Antwerp Buildings, Belgium. We aim to include projects that are either of top quality or interesting, or ideally both.
We cover completed Antwerp buildings, new building designs, architectural exhibitions and architecture competitions across the city. The focus is on contemporary buildings but information on traditional buildings is also welcome.
We have 1 page of Antwerp Architecture selections with links to many individual project pages.
13 + 12 Dec 2016
Call for Design Teams for Antwerp Ring
In early 2016, the Flemish government appointed intendant Alexander D’Hooghe, with the assignment to prepare a road cover and liveability project by the beginning of 2018 for the R1 (the Ring through Antwerp).
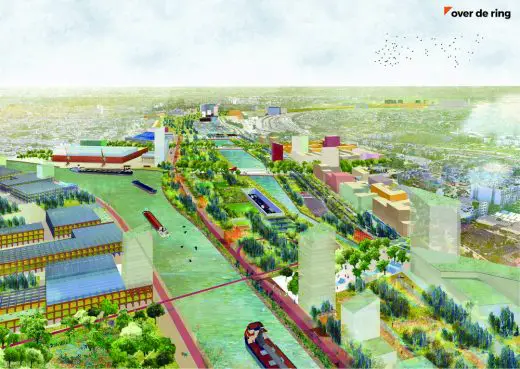
image courtesy of architects
Antwerp Ring Cover Design
25 + 16 Nov 2016
Antwerp Vertical Social Community
Design: C.F. Møller Architects + Brut Architecture and Urban Design
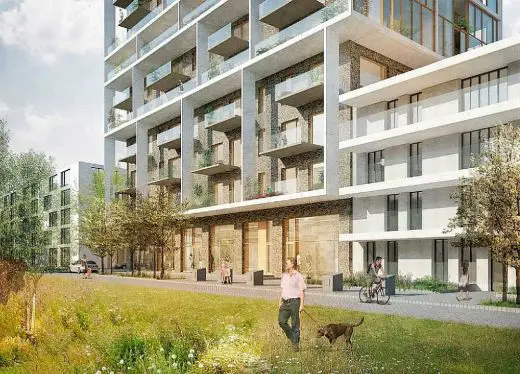
image courtesy of architects
Antwerp Vertical Social Community
C.F. Møller has designed a 24-storey residential tower block in Antwerp’s Nieuw Zuid area on the river Schelde, with the aim of redefining the multi-storey block as a social, vertical community.
6 Nov 2016
Tower Striga 1 in Antwerp
Design: KCAP Architects&Planners with evr-Architecten
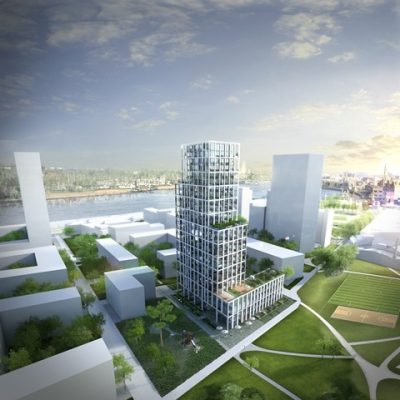
image courtesy of architects
Tower Striga 1 in Antwerp
Team selected for the design of one of three residential towers for the project Antwerp Nieuw Zuid. This new residential area will develop along the Schelde in the south of the city, based on a masterplan by Studio Associates Secchi-Viganò.
22 Sep 2016
Port House, Antwerp
Design: Zaha Hadid Architects
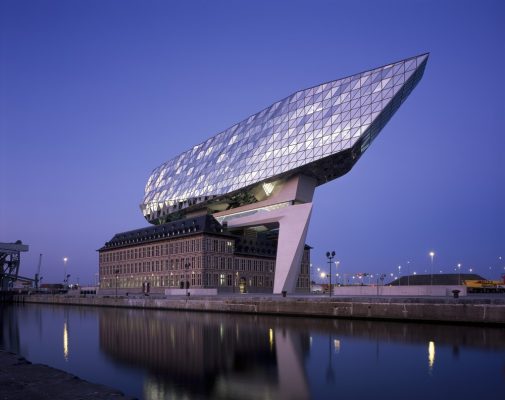
photo © Helene Binet
Port House, Antwerp
This new building repurposes, renovates and extends a derelict fire station into a new hq for the port. Following the construction of a new fire station with facilities needed to service the expanding port, the old fire station on the Mexico Island site became redundant and relied on a change of use to ensure its preservation.
17 Nov 2010
De Harmonie
Design: Atelier Kempe Thill
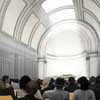
image from architects
De Harmonie Antwerp
Winning design of an invited international architecture competition for the transformation of Antwerp’s former 19th century concert hall “De Harmonie” into a “space of silence”. The building will be used as a non-religious contemplative centre for celebrations of important moments in life and individual reflection.
Antwerp Buildings 2006 to 2009
Major Antwerp Architecture Projects, alphabetical:
Antwerp Port House Building
Design: Zaha Hadid Architects
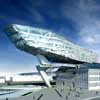
image from architect
Antwerp Port House
The future headquarters of Antwerp Port Authority will be designed by the London firm of Zaha Hadid Architects. The new Port House will occupy the site of the technical services building on quay 63.
Base Flagship Store à Anvers
Design: Creneau International
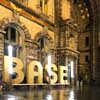
image from architect
Base Store Antwerp
European Law Courts Buildings
Design: Richard Rogers Partnership with VK Studio, Architects
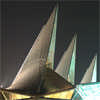
image from ArcelorMittal
Antwerp Law Courts
Koninklijk Museum voor Schone Kunsten – KMSKA
Design: Claus en Kaan Architecten
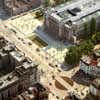
image from architect
KMSKA Antwerp
The assignment for Antwerp’s Koninklijk Museum voor Schone Kunsten (KMSKA) consists of the drawing up of a Master Plan for the extension and restoration of the museum; and this encompasses more than purely physical changes to the building. It is an extremely long-term project with a limited budget.
MAS I Museum aan de Stroom
Design: Neutelings Riedijk Architects
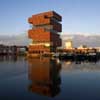
photo : Sarah Blee © Neutelings Riedijk Architects
MAS I Museum aan de Stroom
The MAS was designed as a sixty-meter high tower. Ten gigantic natural stone trunks are piled up as a physical demonstration of the heaviness of history, full of historical objects that are the legacy of our ancestors.
Workshop building, Schoten, near Antwerp
Design: Loos Architects
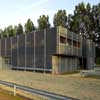
image from architect office
Schoten building
+++
Antwerp Architecture Designs – No Images
Administrative Centre, Bonheiden, Antwerp
2007
Design: VBM Architecten
Katoean Natie
1992-
Design: Robbrecht en Daem
University of Antwerp Rectorate
2007
VBM Architecten
Former Grauwzusters monastery
More contemporary Belgian Architecture Designs online soon.
Location: Antwerp, Belgium, Western Europe.
Architecture in Belgium
Designing absence Design competition, Belgium
Antwerp Cathedral Architecture Competition
Developments in countries adjacent to Belgium
Belgian Architect Studio : Robbrecht en Daem
Comments / photos for the Modern Antwerp Architecture Designs page welcome

