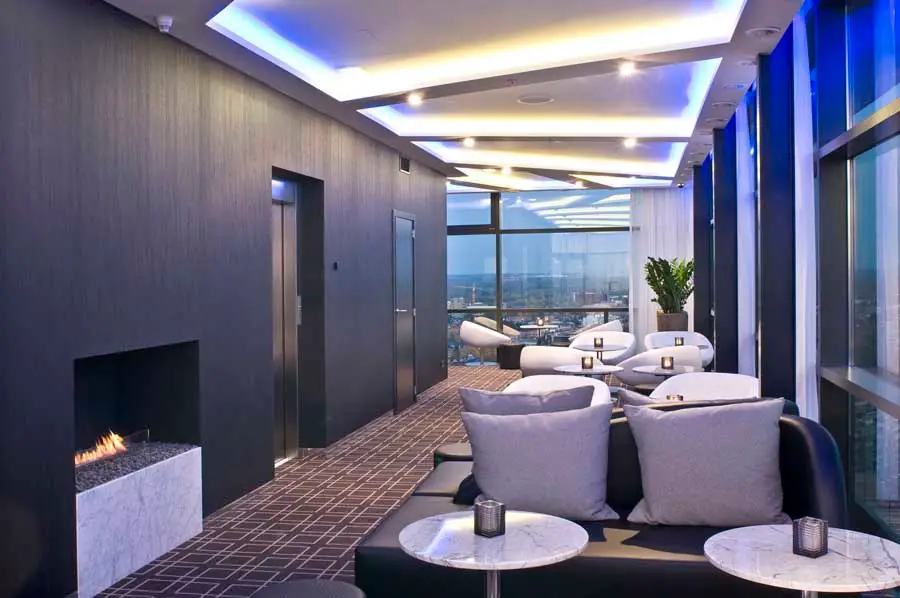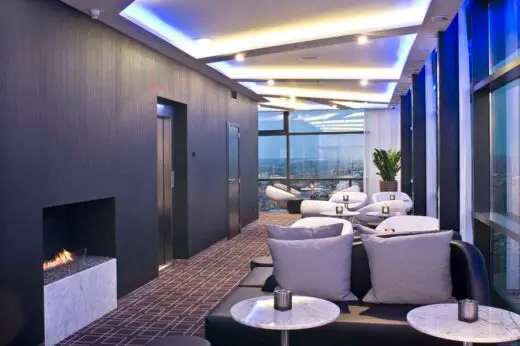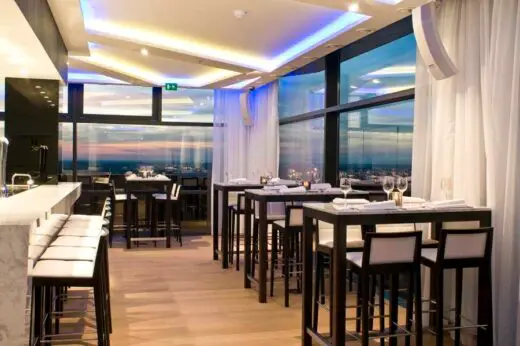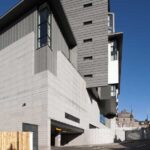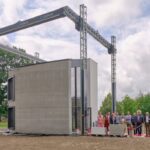Sky High de Radisson Blu Hasselt, Belgian Accommodation Building Project, Photo, Interior Design Images
Sky High de Radisson Blu Hasselt, Belgium
Modern Belgian Accommodation design by Creneau International
post updated 12 March 2022 ; 9 Mar 2010
Design: Creneau International
Design au sommet: Sky High de Radisson Blu Hasselt
Sky High de Radisson Blu Hasselt
Creneau International furnishes the highest wine and champagne bar in Hasselt
Hasselt has been enriched with an additional unique site: a terrace perched 70 meters high and offering a superb panorama. On January 15, the Radisson Blu hotel will open a wine and champagne bar on the 19th floor of the Two Towers on Torenplein. Creneau International carried out the interior fittings and was inspired to do so by ‘Hasaluth’.
Visible from different access routes towards the city center, the two towers of Hasselt’s skyline are well known. One of them houses the Radisson Blu, renowned for its lifestyle hotels with contemporary architecture and designer interiors. Creneau International’s ‘atmosphere architects’ were asked to design the Sky Lounge located on the 19th floor. The 17th and 18th floors of the hotel have also undergone a complete makeover and reopened in mid-September.
For the design of the Sky High, Creneau International immersed itself in history. The name Hasselt is indeed derived from ‘Hasaluth’, which means forest of hazel trees. The designers therefore started from the point of view that the TT center represents the largest tree in the hazel forest, Hasselt in this case, and planted a large trunk on the 17th floor. The tree grows up to the 19th floor where the branches of the crown visibly extend along the ceiling.
Customers can walk all around this stylistic trunk and admire a unique panorama. The terraces are secured by glazing 2 meters high. “The Sky High is a unique site for Limburg, quite simply because it cannot be located in any other building”, specifies Didier Boehlen, general manager of the Radisson Blu Hasselt.
The design refers to nature down to the smallest detail. This is how the trunk of the tree was covered with bark made of vinyl wallpaper with a vertical structure. The plain carpet is reminiscent of the typical structure of moss around a tree. As for the branches which start from the central trunk, they each point in their direction towards the window. Practical: the branches also subtly camouflage technical elements such as LED lighting or sprinklers.
The highest terrace in Limburg will be accessible to the general public from January 15, from Thursday to Sunday.
Sky High de Radisson Blu Hasselt images / information from Creneau International : Architecture
Creneau International is based in Hasselt, Belgium
Location: Hasselt, Flemish Region, Belgium, western Europe
Belgian Architecture
Belgium Architectural Designs
Contemporary Architecture in Belgium – architectural selection below:
University HOGENT Ghent Campus Schoonmeersen Buildings
Design: SADAR + VUGA d.o.o. with LENS°ASS Architecten
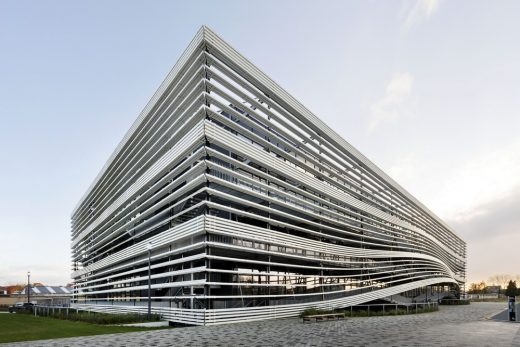
photo : German Luis Bourgeat
University HOGENT Ghent Campus Schoonmeersen Buildings
New European Commission HQ, Brussels
Design: Christian de Portzamparc | Artelia | Florence Mercier
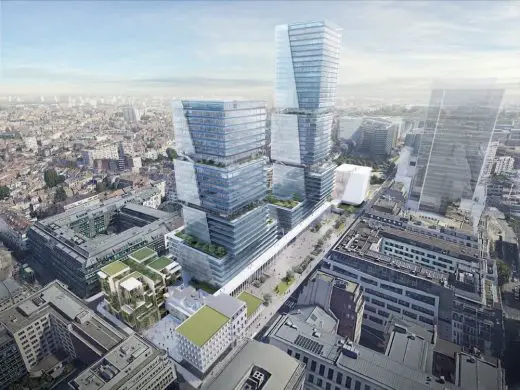
image © 2019. Project by 2Portzamparc, Florence Mercier Paysagiste and ARTELIA Bâtiment & Industrie
European Commission New Headquarters Brussels
Hergé museum
Design: Atelier Christian de Portzamparc
Antwerp Port House
Design: Zaha Hadid Architects
Comments / photos for the Sky High de Radisson Blu Hasselt Belgium Architecture design by Creneau International page welcome

