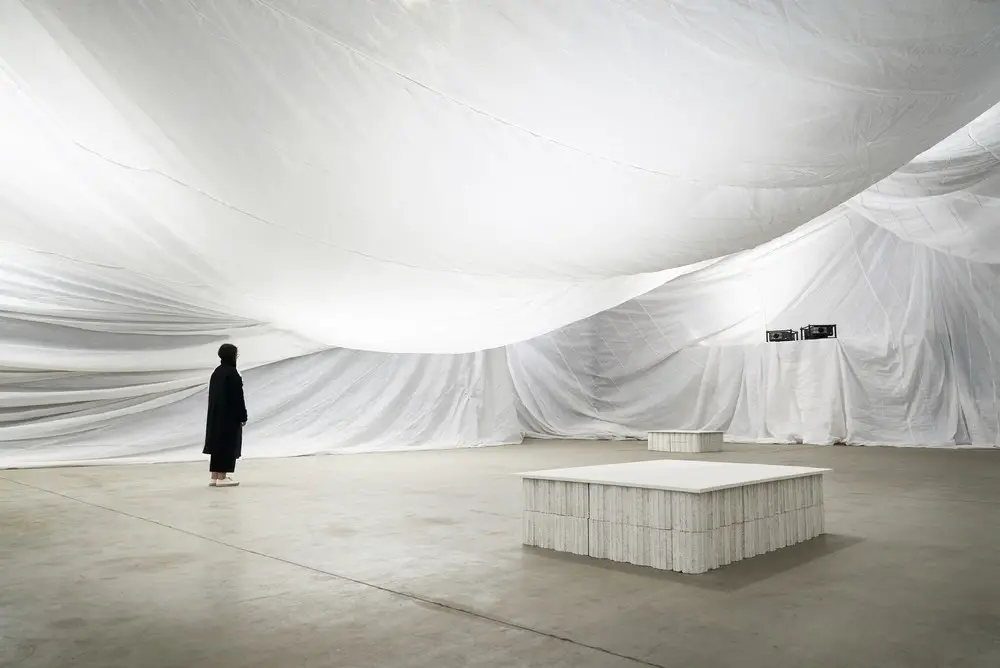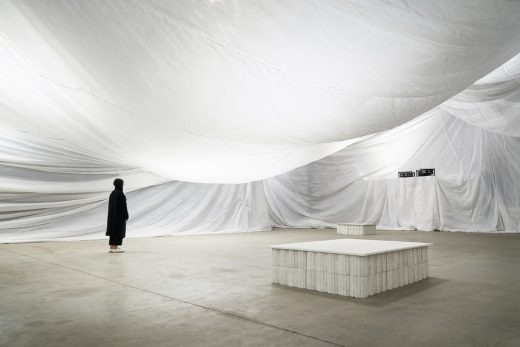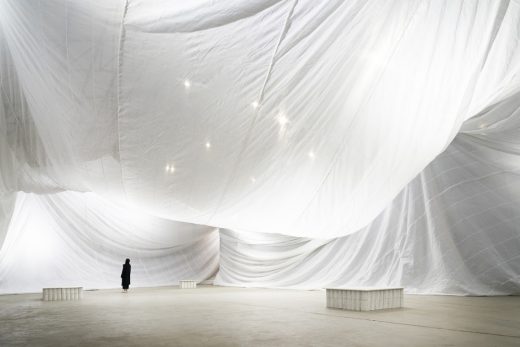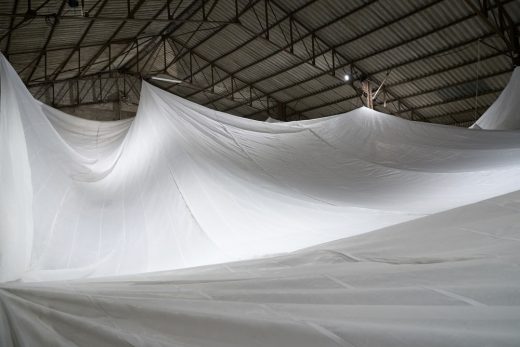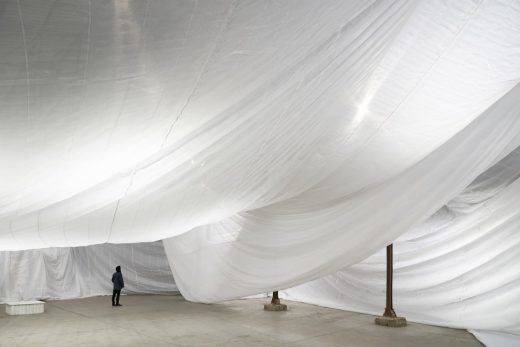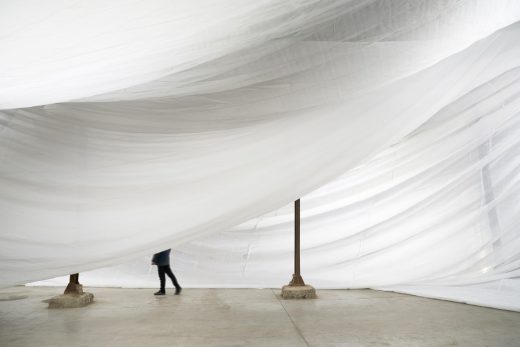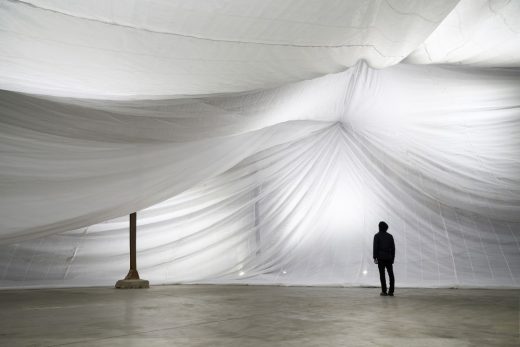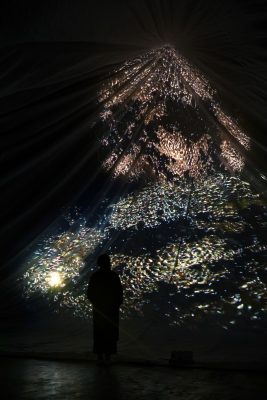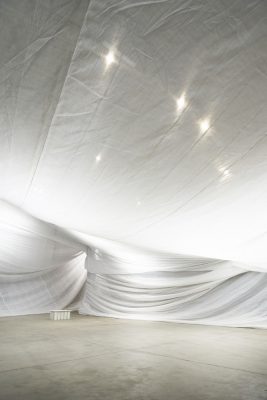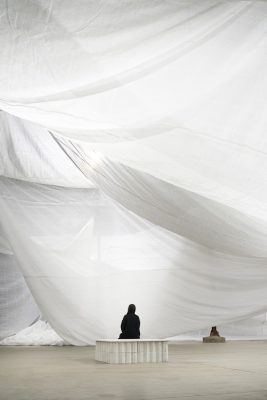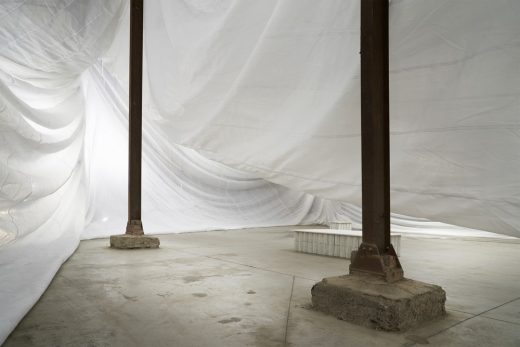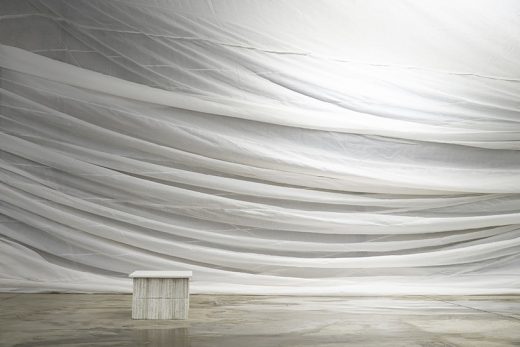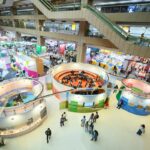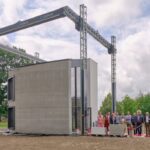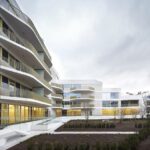FOS Kuurne Building, Belgian Installation, Flemish Interior Architecture, Images
FOS in Kuurne, West Flanders
West Flanders Architecture Project, Belgium design by Designers in Residence Kortrijk
4 Feb 2018
FOS Installation, Belgium
Design: Designers in Residence Kortrijk
Location: Leiemeersdreef, 8520 Kuurne, West Flanders, Belgium
FOS Installation in Kuurne, West Flanders
A multidisciplinary team of designers created a spatial system that infuses a new life into an abandoned industrial building in Belgium.
As part of the ‘Designers in Residence’ program organised by Designregio Kortrijk, Interaction designer – Jasna Dimitrovska, spatial designer – Jaenam Lim and an architect – Kazumasa Takada designed a temporary space for citizens of the region of Kortrijk in an empty industrial building that was once used as flax storehouse.
The common problem of the abandoned industrial buildings from this region is mainly financial and security issues. FOS (The spatial system) is designed with a low-cost material, scaffolding tarpaulin, which flexibility and durability allow those abandoned industrial spaces to be transformed and repurposed.
2700 square meters of scaffolding tarpaulin was sewn together to secure the interior space from any falling fragments from the old ceiling. The spatial tool is designed to be easily installed within one day by using multiple snap-hooks that attach to the existing steel structure, which all inactive industrial buildings in the region have in common.
The Vlaspark, where the building site is located in the municipality of Kuurne has played a crucial role in the Kortrijk region’s economy development, the production and trade in flax in the mid 19th century. However, with the shift in the economic model, architectural typology resulted in obsolete landscapes, infrastructures and buildings that were once of main importance are now residual spaces. The Vlaspark is a key example that represents abandoned nature, or urban landscapes and there are many more locations that are facing this similar situation, awaiting a new future.
FOS enables those inactive industrial buildings to be repurposed as a new public space. The ultimate goal of this project is to create immersive spatial experiences in every abandoned heritage in the region thus the citizens start discovering the potential in the forgotten legacies. This spatial system is open for any group of citizens and organisations to envision public activities and events. To demonstrate the transformation possibilities the team created a projection mapping installation by collaborating with Berlin based artist Omar Elkammar.
Designers in Residence Kortrijk is an initiative of Designregio Kortrijk, platform for creativity, innovation and entrepreneurship for the region Kortrijk in Belgium. A region part of the UNESCO Creative Cities Network (UCCN) that breaths design thinking, visible through its design education, creative making industry, international events and inspiring public space.
Every year Designregio Kortrijk invites design graduates from the various creative disciplines to develop an experimental concept about a predetermined theme over the period of three months. For this edition, the selected designers had the unique opportunity to work together on exploring the future of space.
FOS, Kuurne – Building Information
Company: Designers in Residence Kortrijk 2018
Project location: Leiemeersdreef, 8520 Kuurne, Belgium
Completion Year: 2018
Project Period: Sep – Dec 2018
Status: Built
Gross Built Area: 800 sqm
Client: Designregio Kortrijk – UNESCO Creative City of Design
Cost: 10,000 Euro
Lead Designers: Kazumasa Takada (Architect), Jasna Dimitrovska (Interaction designer), Jaenam Lim (Spatial designer)
Other participants
Visual artist: Omar Elkammar
Contractor: Bolwerk
Clients: Designregio Kortrijk – UNESCO Creative City of Design
Sponsor: Leiedal
Photos: Yuta Sawamura Photography
FOS in Kuurne images / information received 040219
Location: Leiemeersdreef, 8520 Kuurne, Belgium, western Europe
Architecture in Belgium
Moreelsebrug Utrecht by cepezed
Major recent Belgian building on e-architect:
Port House, Antwerp
Design: Zaha Hadid Architects
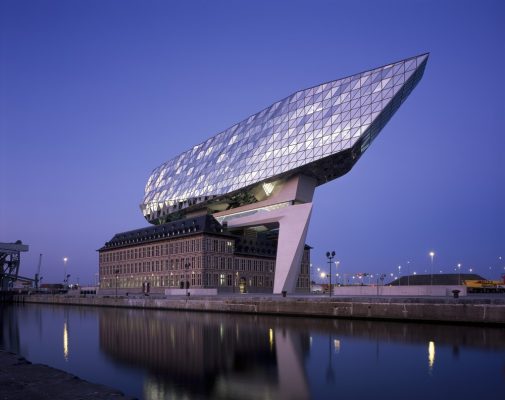
photo © Helene Binet
Recent Architecture in the Belgian Capital
Design: Vincent Callebaut Architectures
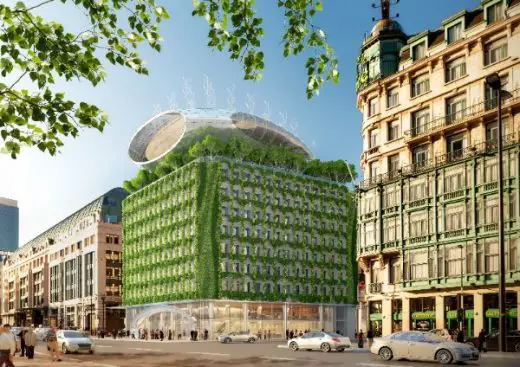
image from architect
Botanic Center Brussels Building
Design: UNStudio, Architects
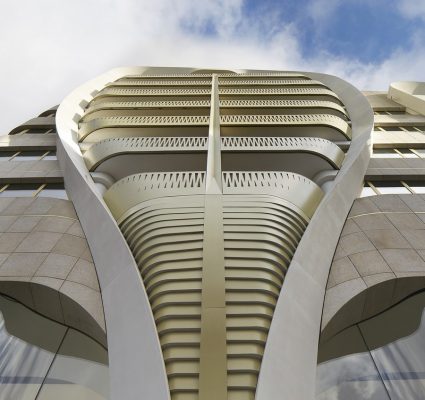
photography © Hufton+Crow © Eva Bloem
Le Toison d’Or Brussels Building
Comments / photos for the FOS in Kuurne page welcome
Website: Kuurne

