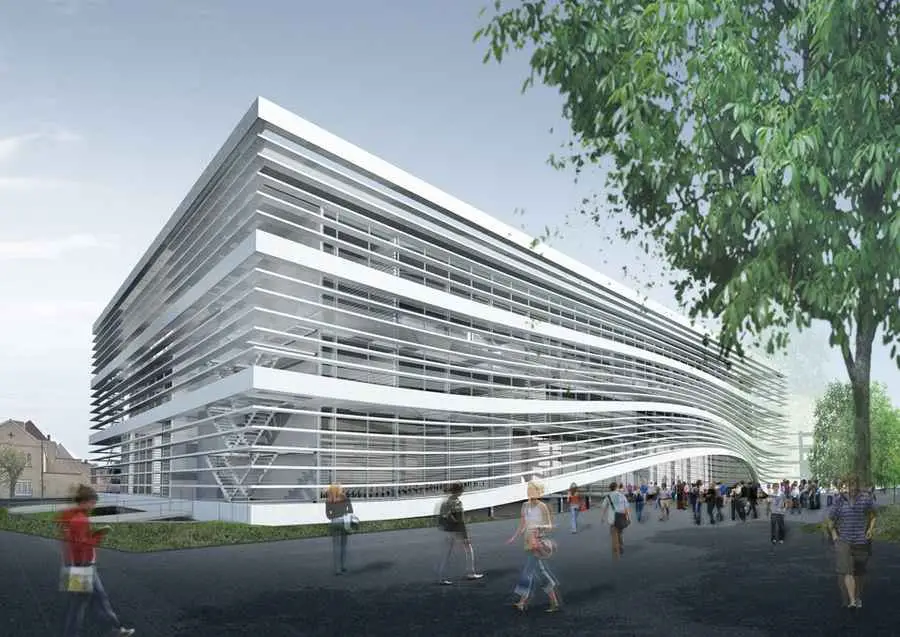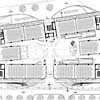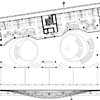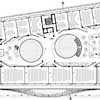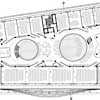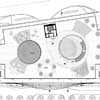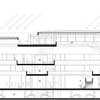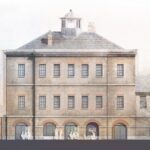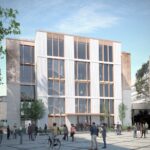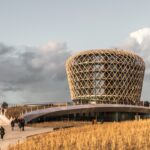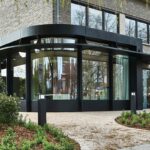University College Ghent Campus, Belgian Building, Project, News, Design, Architects
University College Ghent, Belgium : Campus Schoonmeersen
Campus Schoonmeersen Buildings design by SADAR + VUGA Arhitekti
11 Dec 2020
University HOGENT Ghent Campus Schoonmeersen Buildings, Belgium
Design: SADAR + VUGA d.o.o. with LENS°ASS Architecten
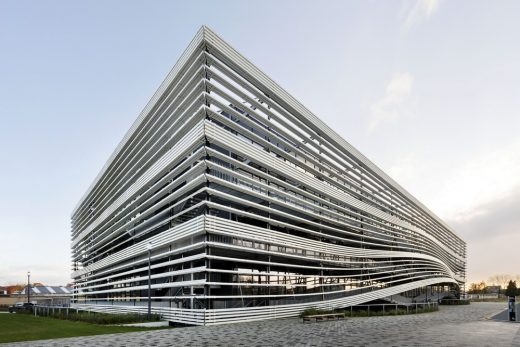
photo : German Luis Bourgeat
University HOGENT Ghent Campus Schoonmeersen Buildings
26 Apr 2012
University College Ghent
Campus Schoonmeersen
Design: SADAR + VUGA d.o.o. with LENS°ASS Architecten
New Building for the Study of Social Work (SOAG),
Sports Hall Extension
and Renovation of Building B and Student Plaza
Ghent, Belgium
Open Call / Invited Competition,
First Prize
Building for the Study of Social Work:
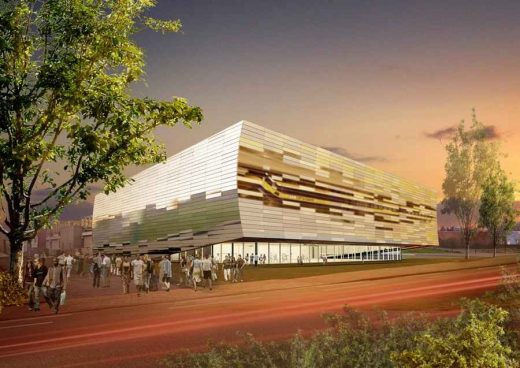
image © SADAR + VUGA
SADAR + VUGA in collaboration with LENS°ASS Architecten participated in an invited competition of the Vlaams Bauwmeester Open Call 21. The competition called for three new buildings on the Campus Schoonmeersen of the University College Ghent, a building for the Study of Social Work (SOAG), a Sports Hall Extension and lastly the Renovation of Building B and adjoining Student Plaza. Among five invited participants SADAR + VUGA won first prize for the design of the three markers of the campus development masterplan.
New Multipurpose Sports Hall:
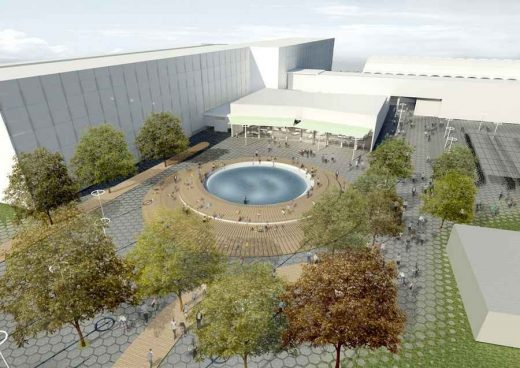
image © SADAR + VUGA
The project is expected to commence in late May.
Three projects in the campus
Proposal for the three main locations on the Ghent campus is based on following starting points:
– to create two new campus gates and a central point, a hub in between
– to develop projects each with their own distinctive character
– to develop a more a spatial and experimental connection between the projects, rather than a formal or stylistic one
– to conceive the three projects as the first buildings in the future master plan development – they need to become markers of directions and quality projected for the entire campus development in the future
Student Plaza and Renovation of Building B:
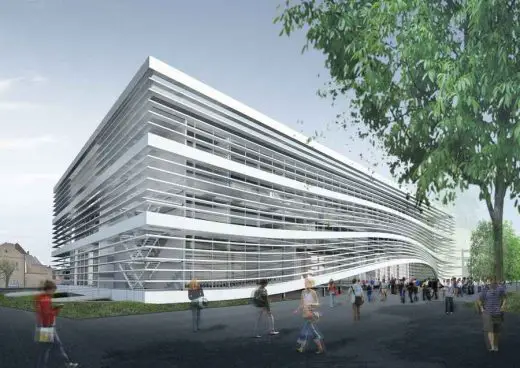
image © SADAR + VUGA
Three monolithic volumes are proposed:
1. a permeable rectangular volume for the new social faculty ‘Soag’, the southern campus gate
2. an elevated reflective volume for the new sports hall, the northern campus gate
3. a grand circular fountain as the main feature for the student plaza development and its counterpoint, a new cafeteria in the volume of the existing auditorium
All three projects will become social incubators in the campus of Ghent, each a space of interaction between the campus and the city of Ghent.
The proposals distinctive visual appearance, and its intended social character will attract large span of people, the three projects are to become new public places of Ghent, a new public destination. We hope to unlock the true public value of a university campus within a city.
New Building for the Study of Social Work (SOAG)
The Soag building will be the first new building in the context of the masterplan for the Clean Marsen campus. Our proposal aims towards a new type of a school/ faculty building; and the faculty of social studies seems to be an appropriate program for that.
SOAG – Ground Floor Entrance Level ; SOAG – Second Floor ; SOAG – Second Floor:
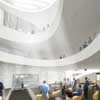
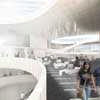
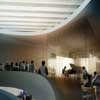
images © SADAR + VUGA
The Soag building is a free standing volume, set back off the Voskenslaan , creating an open space as a transition between residential homes along the street and the large green axis of the future masterplan development. Its monolithic massing communicates with its immediate surroundings with a permeable shading membrane, horizontal lamellas which evenly wrap the building’s englazed volume.
The wrap opens up at the north-west side of the building in front of the plaza as a big entrance arch, unveiling the interior of the building on the ground floor. The big entrance arch act as inviting element which directs people form the plaza/lawn outside to the interior of the building.
Soag is developed as a new school environment, as a hybrid studyscape, where students, teachers, visitors and a general public meet, interact, study, work and play. Therefore we need to change first the circulation through the building. Our proposal avoids corridors in the building, as well as separation between vertical and horizontal circulation. Two big round atriums provide visual connection between the floors, vertical and horizontal circulation on the atriums edges provides a smooth transition between the floors.
The central stripe with the two atriums becomes a new type of school space. It is developed on four levels, from the entrance level to the inhabited roof. This a space for meetings, gatherings, informal events, performances and spectating, as well as for study and work. It becomes a sort of interior semi public space, a vertical hall, where activities on each floor are evenly stimulated by visual connection through the atrium space. On each level, there are entrances to classrooms on both side stripes, leading from the central stripe.
The porous monolithic volume acts visually as a recognizable mark of future campus development. Namely, the most open, socially interactive central stripe of the building stretches to all way to the glass façade and shading lamellas, creating a visual connection between the street space and the activity in the interior, whereas more standard organized classrooms of the NW and SE stripe are visually detached from the lamellas by evacuation corridors. Thus, the building has a different visual depths: the entrance arch is the deepest, the street and campus side are the shallowest.
The new Soag building gets a character of a public building, where activities of the school are not only presented to the campus but also to the general public and inhabitants of Ghent. This public environment would not happen only on the ground floor: the public path – the promenade stretches, through all levels, passing by an exhibition area, working desks, study chambers and a cafeteria, ending on the roof. The promenade acts as a presentation route of the life of the school.
A social, visual and spatial permeability of the building and its hybridization between school and public character are supported by the environmental/atmospheric character of the building. The displaced overlay of the two atriums, as well as their roof shading, which provided insulation in winter and spring/autumn and shading in summer stimulates a migration of people and activities in the building. Their tendency to find the most comfortable place along the promenade in a certain season as well as the time of the day, provides an ever changing atmosphere in the building.
Campus Schoonmeersen Ghent : further information
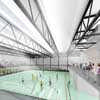
image © SADAR + VUGA
University College Ghent Campus Schoonmeersen images / information from SADAR + VUGA Arhitekti
SADAR + VUGA Architects
Location: Gent, Belgium, western Europe
Belgian Architecture
A recent Ghent Building design on e-architect:
Waalse Krook
UNStudio
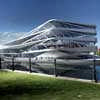
image © Mir_www.mir.no
Waalse Krook Gent
Another Ghent Building on e-architect:
Production Studios
Jan De Vylder architecten
Ghent Production Studios
Antwerp Port Authority headquarters
Zaha Hadid Architects
Antwerp Port House
Library of the Future, Kortrijk
REX
Kortrijk Library
Comments / photos for the University College Ghent Buildings – Campus Schoonmeersen page welcome

