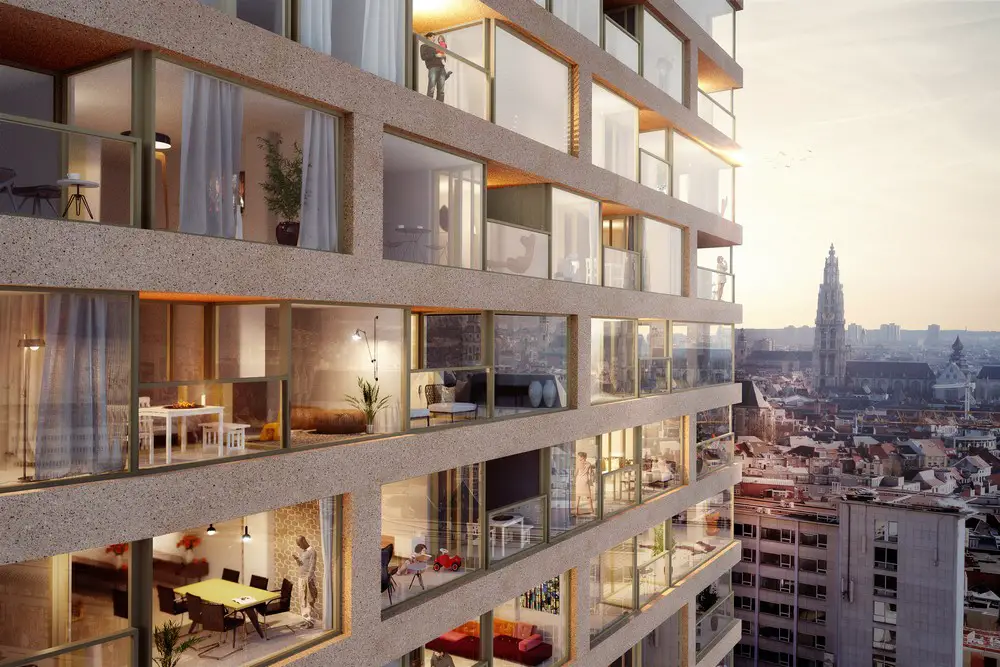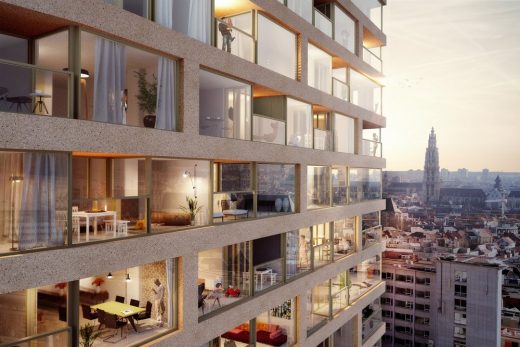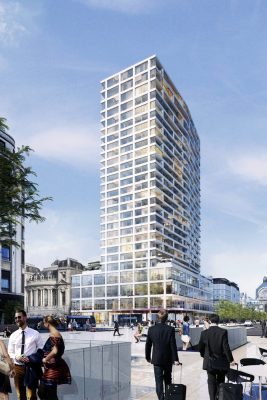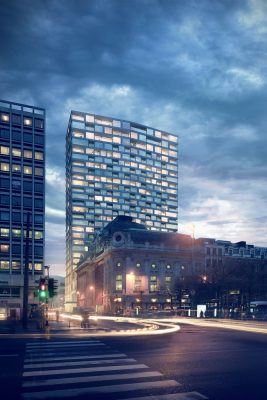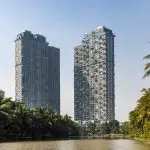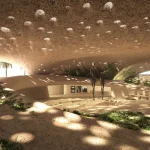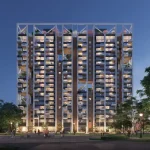Antwerp Tower, Residential Skyscraper Development, Belgian Apartments, Architecture Images
Antwerp Tower in Belgium
Housing Project in Belgium: Belgian Residential High-Rise design by Wiel Arets Architects (WAA)
14 Sep 2017
Antwerp Tower Building
Design: WAA
Location: Antwerp, Belgium
Antwerp Tower
Situated on a corner site, adjacent to the Flemish Opera, the Antwerp Tower is an existing building that will be repurposed to hybrid-programmed residential tower, reusing the existing building’s structure, and shape. The Antwerp Tower is the third tallest building in Antwerp. Currently 87 m tall, and expected to be 100m when completed, the building will eventually total 59.800 sqm.
There are dining, and wellness areas in the first level of the tower–with a sprawling plinth-rooftop terrace abutting the side façade of the adjacent opera. The building, which originally housed offices and retail, was constructed in the early 1970’s, and is defined by its diamond-shaped floorpan.
Its redesign will see the diamond-shaped footprint of the tower atop the plinth extended beyond its current dimensions, maximizing living space for future residents. In order to create living units largely free of columns, the original structure is to be partly replaced by an alternating structural system of load bearing walls and columns. Each floor contains 6 to 14 units, each with its own loggia. Units range in size, from 40-120 sqm, with penthouses up to 240 sqm, located on upper floors.
A façade system of polished concrete components–with a slightly golden hue–will compose the building’s new facade; they are enormous in scale, up to 9 m wide, and will minimize visual patterning on the facade, when seen from afar or at street-level. The same material extends to the building’s entrance lobby and the internal walls and ceilings of each loggia.
Together with seamless windows in the units’ living spaces, and glass balustrades that front each loggia, the components’ scale balances with adjacent opera house’s abundant ornament. At ground level, retail is situated on the tower’s southern façade, along a pedestrian-only shopping street, while the main entrance for residents and visitors to the restaurant, offices, and wellness areas, is along the western façade, next to the opera’s main entrance.
The lobby, within the plinth, is lit by natural daylight, by way of a void that extends through and up to the roof terrace above. Centrally located a mere 300 m from the city’s central train station, the redesigned Antwerp Tower will impart a 24-hour energy within this highly trafficked section of the city, while simultaneously creating a live-work-play destination–for residents and visitors alike.
Antwerp Tower in Belgium – Building Information
Typology: Housing, Hotel, Office, Restaurant, Retail
Location: De Keyserlei 5, Antwerp, Belgium
Size: 59.800 sqm
Date of design: 2014-16
Start of construction: 2017
Date of completion: 2019
Project team: Wiel Arets, Joris van den Hoogen, Jos Beekhuijzen, Jochem Homminga
Collaborators: Jelle Homburg, Laura Fiset, Irene Ank, Rogier Franssen, Alicja Pawlak, Bram van Grinsven
Client: Matexi Projects N.V.
Consultants: Arcade Concept Engineering, CES Building Engineering, D2S International, FPC Risk
In collaboration with ELD Architects
Antwerp Tower in Belgium images / information received 140917
Wiel Arets Architects, The Netherlands
Location: De Keyserlei 5, Antwerp, Belgium, western Europe
Belgian Architecture
Contemporary Architecture in Belgium
New Belgian Buildings
Antwerp Port Authority headquarters
Design: Zaha Hadid Architects
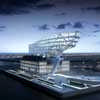
picture from ZHA
Antwerp Port House
Library of the Future, Kortrijk
Design: REX
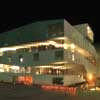
image © Luxigon courtesy REX
Kortrijk Library Building
Belgian Architect Practices : Studio Listings
Comments / photos for the Antwerp Tower – Belgium Architecture page welcome

