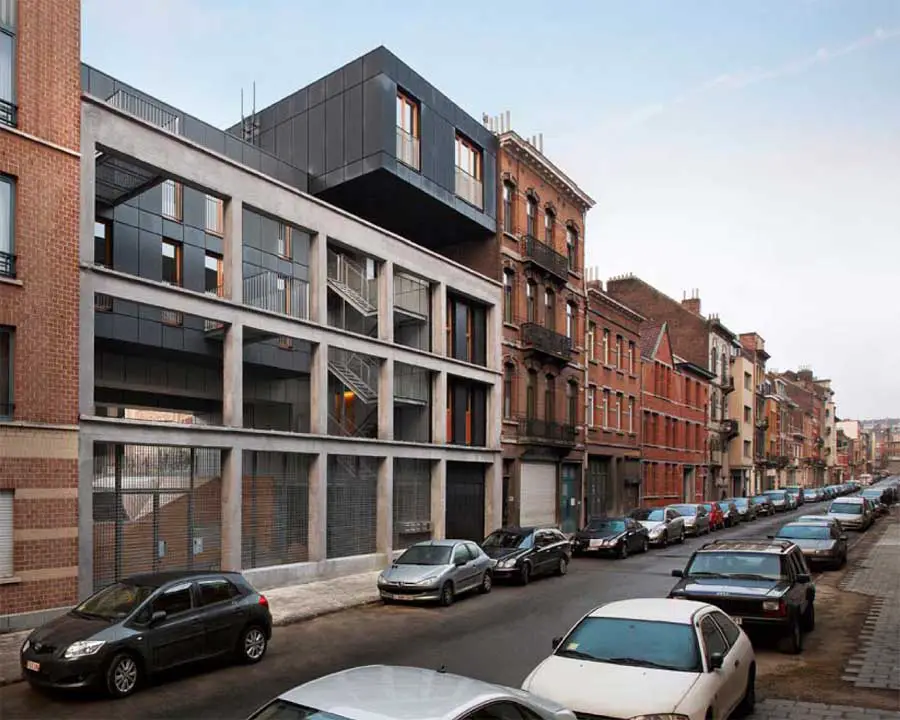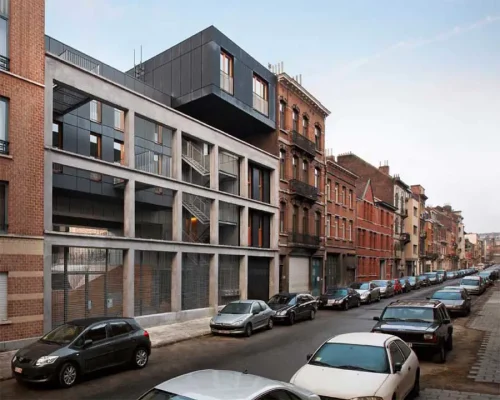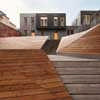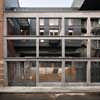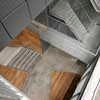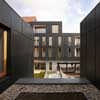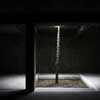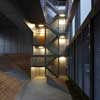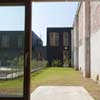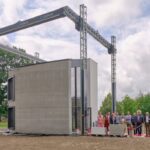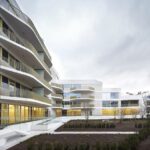Complex Le Lorrain Brussels, New Belgian Building, Belgium Architecture Project Proposal
Rue Le Lorrain Brussels : Social Housing Complex Belgium
Belgian Residential Building design by MDW ARCHITECTURE
Design: MDW ARCHITECTURE
MDW Architecture Completes Le Lorrain Complex In Brussels
Belgian Social Housing Complex
MDW ARCHITECTURE has recently completed the transformation of the former Brumétal dealer of old iron into a social housing complex composed of a 4-flat building connected by a large common open space to 3 maisonettes at the rear of the site.
13 Oct 2011
Complex Le Lorrain Brussels
This project has been shortlisted for the ‘Belgian Award for Architecture and Energy 2011’ in the Collective Housing category. The winners will be announced on the 25th October during a ceremony at the Palais des Beaux-Arts in Brussels.
The general design reflects a contemporary approach based on the genius loci and on the requirements from the program. It includes different typologies of accommodations: simplex, duplex and triplex from 2 to 4 bedrooms and organised in one apartment building and 3 terrace houses at the rear of the site. Because the site was tightly enclosed by high party walls it was decided to clear the interior of the plot and to raise the maisonettes in order to maximise the amount of light captured and to take advantage of the best sunlight. This also allowed to accommodate a garage at street level and to avoid a total depollution of the site.
On the street front, the apartments have been raised and pushed back to create a first visual sequence between the road and the complex. By lowering the eastern party wall, the oppressing feeling of the interior of the plot is reduced and more light penetrates into the interior of the plot.
A large circulation area is carved within the site and creates a wide meeting and playing area for residents. Each house also features a private garden and a recessed entrance to put some distance between the front door and the public space.
MDW ARCHITECTURE
Founded in 2001 by Marie Moignot and Xavier De Wil, MDW ARCHITECTURE is now strong of 19 architects and support staff. Our studio has experience in programming and managing complex projects and deliver projects such as individual or collective housing, offices, and industrial halls – either in new build, renovation or restoration. MDW ARCHITECTURE’s ethos, recognised by several awards, is to integrate a project within its existing site and context, combining the highest standards of creativity and sustainability.
Belgian Award for Architecture and Energy: http://www.fab-arch.be/fr/prix-belge/prix-belge-2011
Addresse of the project: Rue Le Lorrain, 6-8 – 1080 Brussels, Belgium
MDW ARCHITECTURE are based in Brussels
Rue Le Lorrain Brussels images / information from MDW ARCHITECTURE
Location: Rue Le Lorrain, 6-8 – 1080 Brussels, Belgium, western Europe
Architecture in Belgium
Contemporary Architecture in Belgium – architectural selection below:
Brussels Building Designs
The New City, Oostende
Architects: C.F. Møller Architects and BRUT
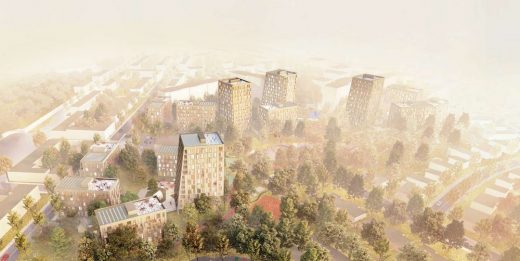
image Courtesy architecture office
The New City, Oostende
Revitalisation of old social housing neighbourhood in Belgium by innovative and sustainable architecture.
NAVEZ Brussels Building, Schaarbeek, Brussels
Design: MSA/V+
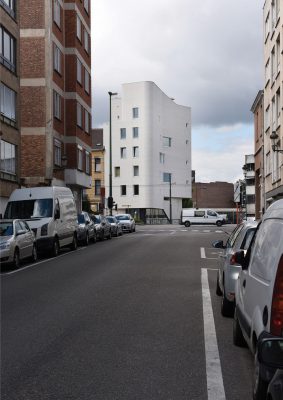
photo © Serge Brison
NAVEZ Brussels Social Units Building
This housing project fulfills the double ambition of the local authorities.
It is a Mies van der Rohe 2017 Emerging Architect Prize Winner.
Cheval Noir Housing
L’Escaut-Gigogne
Cheval Noir Brussels
Comments / photos for the Rue Le Lorrain Complex – Brussels Housing design by MDW ARCHITECTURE page welcome

