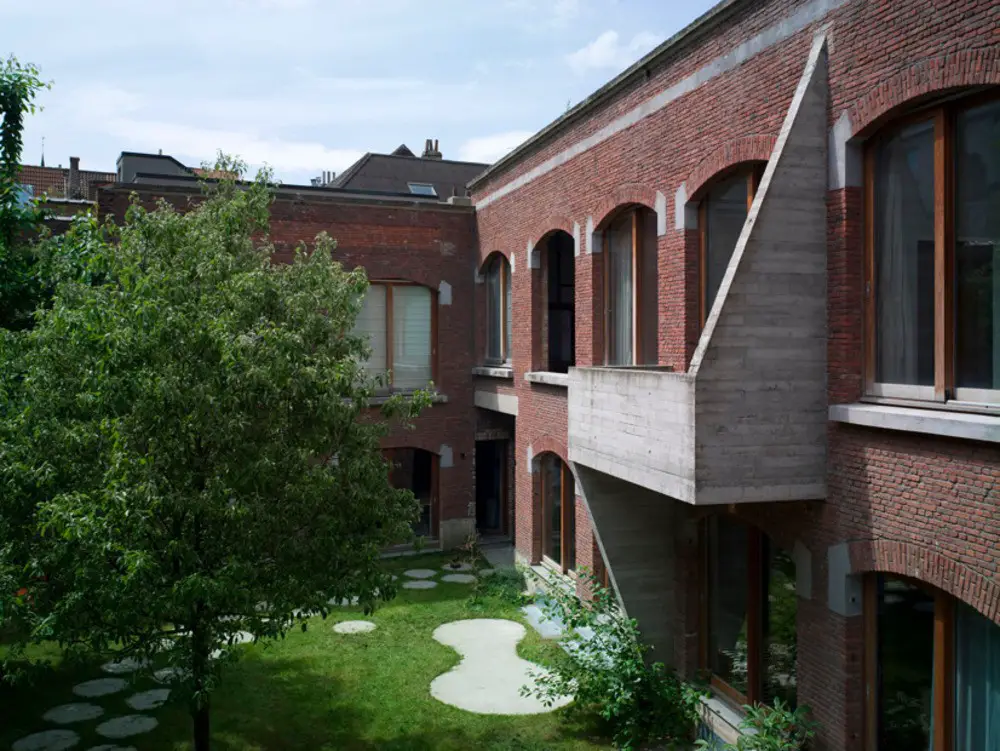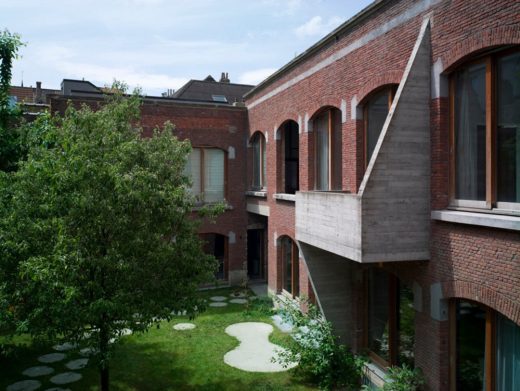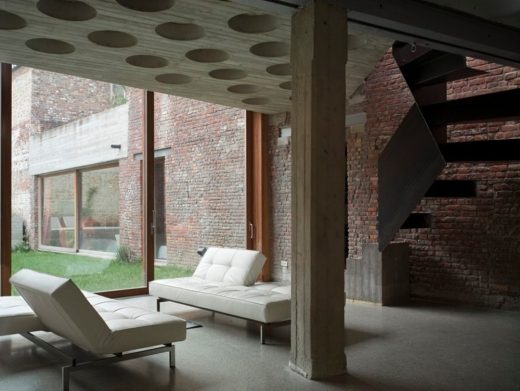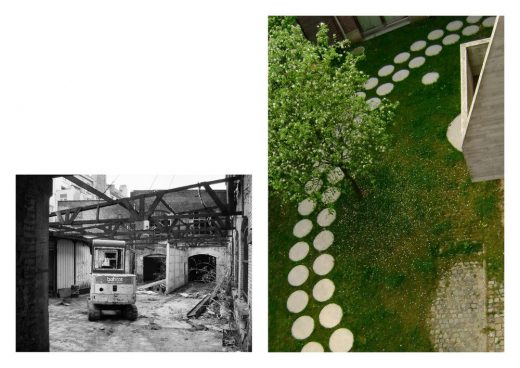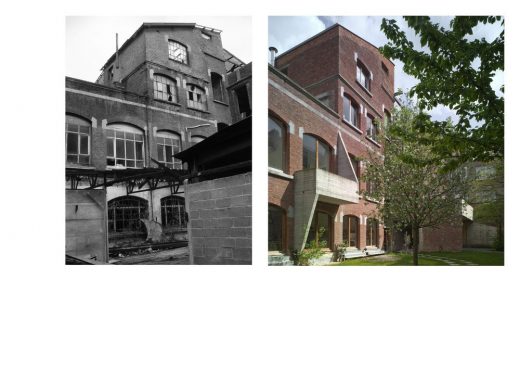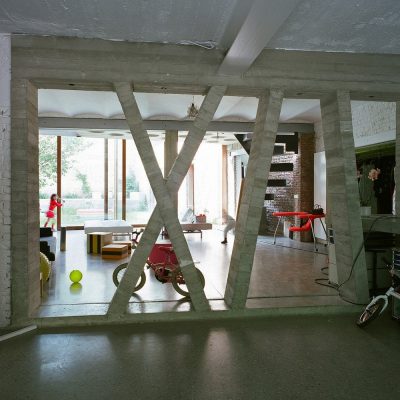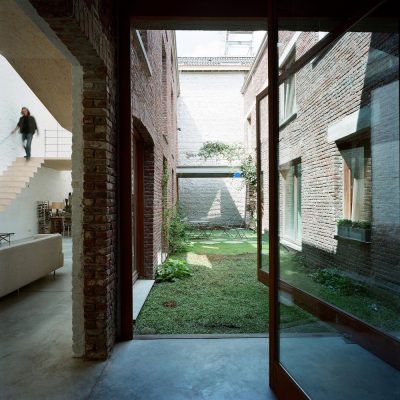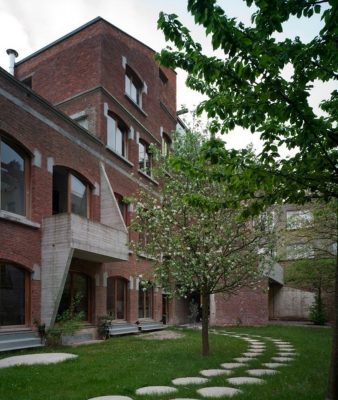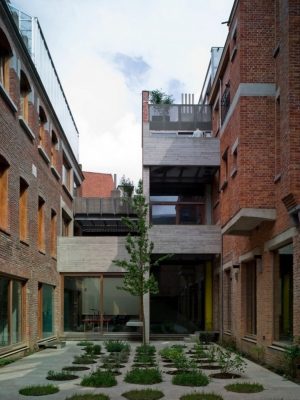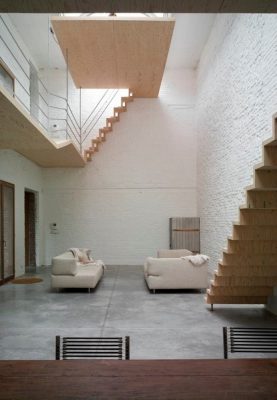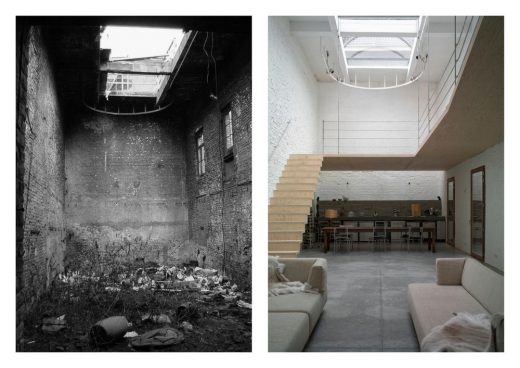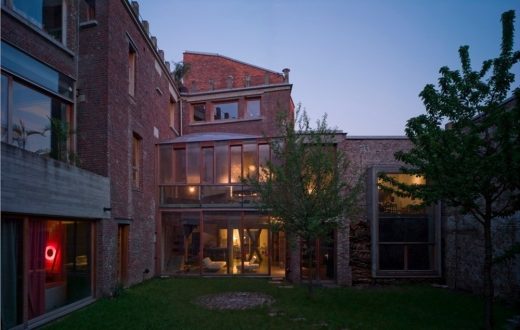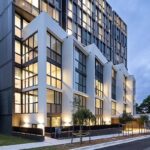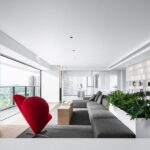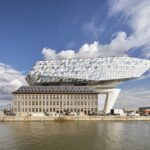P.Nt2 Mixed-Use, Buiding Transformation, Brussels Building Renovation, Belgian Architecture Project Images
P.Nt2 Mixed-Use Transformation in Brussels
Real Estate Building and Landscape Redevelopment in Belgium – design by BOB361 architects
20 Nov 2019
P.Nt2 Brussels
Design: BOB361 architects
Location: Brussels, Belgium, Europe
Transformation of P.Nt2 a former industrial building in Brussels towards an enclosure for habitation and work. One day the site was silted up. Due to partial demolitions, it obtained a larger permeability which means that each of the spaces was provided with plenty of air and light.
This allows the transformation into living and working spaces. The redevelopment contains a privacy gradient between public boulevard, semipublic courtyards, private lofts and gardens.
This allows the transformation of the building into live and working spaces. The redevelopment contains a privacy gradient between public boulevard, semipublic courtyards, private lofts and gardens.
Visible concrete was used for almost every new intervention: stairs, kitchens, structures for terraces, columns in new openings, …
The form of these additions was strongly influenced by a ‘form follows structure’ attitude the circular holes in one of the floors allows a rib structure; a balcony has a buttress and framework because of the bearing capacity of the walls behind; an opening in a load bearing wall has been replaced by a ‘XII’ shape because of the lateral stiffness; a lateral beam carrying a mezzanine allows the access to the mezzanine on one side, the passing under the mezzanine on the other side; the dimensions of the terraces in the concrete structure on courtyard 1 was adapted to the standard dimensions of industrial PE-boards,… The floors are made in ‘trivial’ concrete, and then polished.
In one of the lofts, Kerto was used (construction plywood) for mezzanines, passerelles and stairs, all dimensioned on the available sections and dimensions. The boards were glued and screwed until a thickness of 8cm was achieved, and attached to the ceiling with steel cables with a diameter of 2cm.
Coloured glass was used in order to ‘sun’ the vertical circulation and to give it a privacy gradient.
P.Nt2 Mixed-Use Transformation, Brussels – Building Information
Design: BOB361 architects
Location: Brussels
Size: 2836 m2
Budget: € 1.950.000,00
Status: Completed
Type: Direct order
Client: P.NT2 nv, BOB361 architects, Goedele Desmet, Ivo Vanhamme, Frans Steenhoudt
Team: Goedele Desmet, Ivo Vanhamme, Lotte De Swaef, Stijn Cloots, Bram Aerts, Jean-Michel Culas
External consultation: Bureau Bouwtechniek, BAS bvba, Aldrik Heirman
Photography: A.Nullens
P.Nt2 Mixed-Use Transformation in Brussels images / information received 201119 from v2com newswire
Location: Brussels, Belgium, western Europe
Architecture in Belgium
Brussels Architectural Tours by e-architect
Major recent Belgian building on e-architect:
Port House, Antwerp
Design: Zaha Hadid Architects
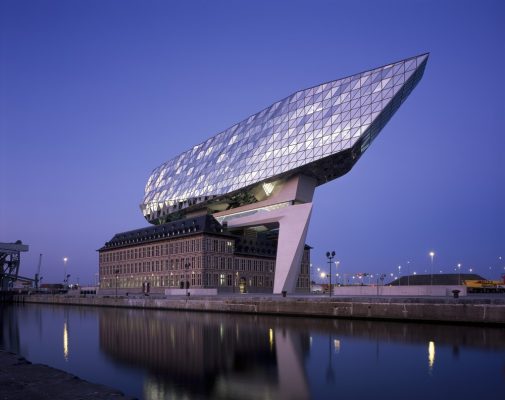
photo © Helene Binet
Recent Architecture in the Belgian Capital
Design: Vincent Callebaut Architectures
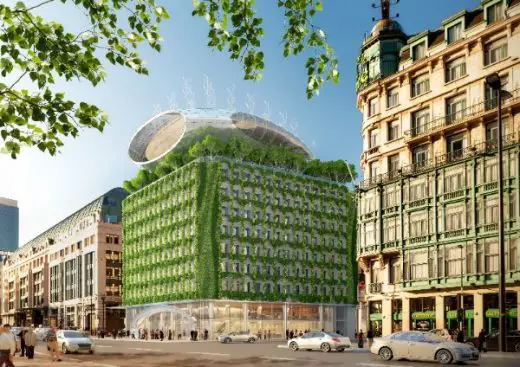
image from architect
Botanic Center Brussels Building
Design: UNStudio, Architects
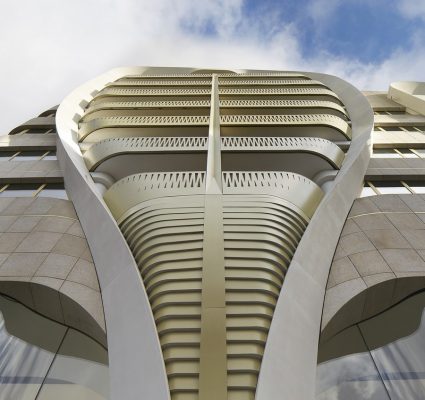
photography © Hufton+Crow © Eva Bloem
Le Toison d’Or Brussels Building
Comments / photos for the P.Nt2 Mixed-Use Transformation in Brussels page welcome

