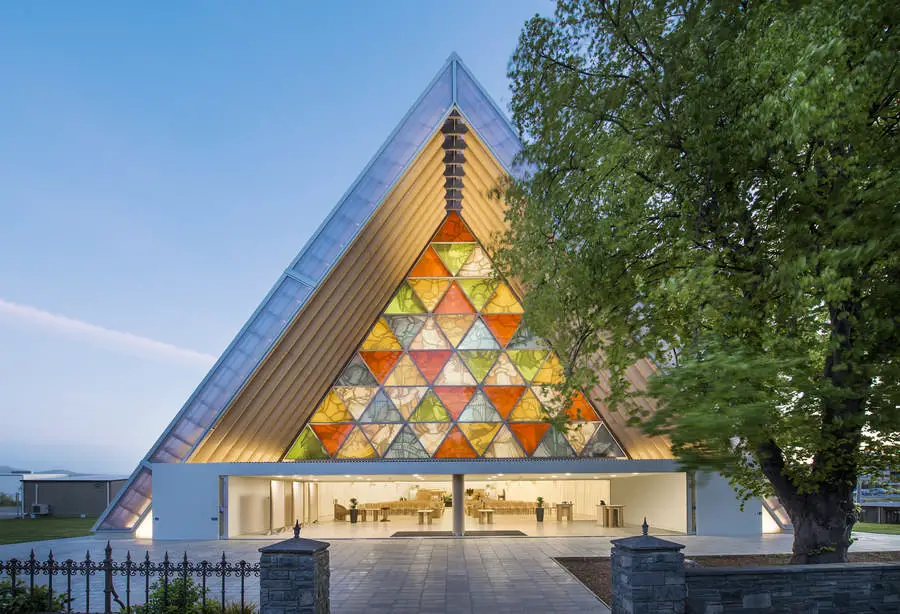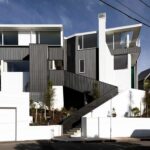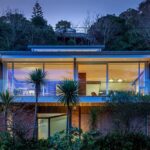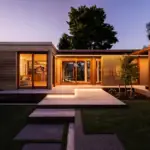New Zealand developments, Building project news, Property design architects
New Zealand Property Information : NZ Buildings
NZ Architectural Development – Built Environment Links
post updated 4 January 2025
NZ Building Developments – chronological list
++
New Zealand Index to Architecture Designs – key posts on e-architect:
New Zealand Architecture Photos
+++
New Zealand Developments
Contemporary New Zealand Architecture, alphabetical:
Auckland Architecture Awards 2010
Auckland Architecture Awards Winners
Auckland Art Gallery Toi o Tamaki
Auckland TVNZ Television Network Centre
Australian War Memorial, Wellington
B:Hive Smales Farm in Auckland
Blyth Performing Arts Centre in Havelock North
Canterbury Architecture Awards
Castle Rock Beach House, Auckland
The Chapel of St. Peter in Auckland
Christchurch Justice and Emergency Services Precinct, NZ
Cottage Sandwich in Auckland NZ
Durham Street Townhouses in Christchurch
Elizabeth Street House in Auckland
End of the Road House, Orakei Basin
Gisborne Hawkes Bay Architecture Awards
Green Walls & Gables Residence
Headland House on Waiheke Island
Herne Bay Hideaway near Auckland
Howick Affordable Eco Home, Auckland
IONA College Information Resource Centre, NZ
Jacob’s Ladder, Gibbs Farm Sculpture Park
Karekare Bach New Zealand beachfront Residence
Longbush Ecosanctuary Welcome Shelter Gisborne
Matakana House near Auckland, NZ
Nelson Marlborough Architecture Awards
Novotel Hotel Auckland International Airport
Piha House, Auckland Region home
Point Wells Cricket Club near Auckland
Sandy Bay House on Waiheke Island
Stepped Ridge House, Cambridge, Waikato
The Brae Houses in Pine Harbour Marina, Auckland
Tower Junction in Christchurch
Waikato Bay of Plenty Architecture Awards
Waitomo Glowworm Caves Visitors Centre
Wanaka Crib in the Otago Region South Island
Waterview Connection in Auckland
Wellington Architecture Awards
Wellington Parliament Building
We aim to add more buildings in this Australasian country soon – submissions are welcome.
Location: New Zealand
+++
New Zealand Architecture
65 Federal Street, Auckland building designed by Elenberg Fraser and Jasmax Architects:
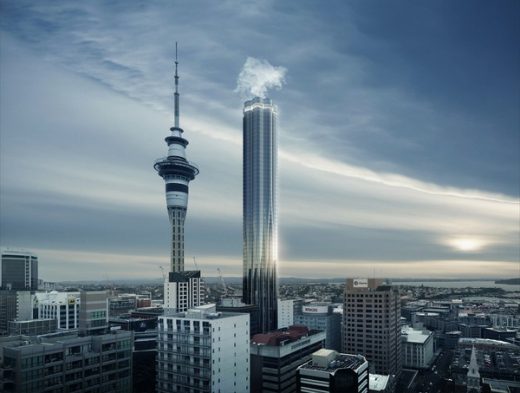
image : Pointilism Architectural Visualisations
Elenberg Fraser and Jasmax Architects have proposed a tower that reflects Auckland’s dramatic location atop 48 volcanoes. It starts almost 25 metres above the ground and rises through hotel and apartments to almost 210 metres.
This index page is for architectural projects in this South Pacific – Australasian country on the e-architect website
Jacob’s Ladder, Gibbs Farm Sculpture Park, Kaipara Harbour, North Island:
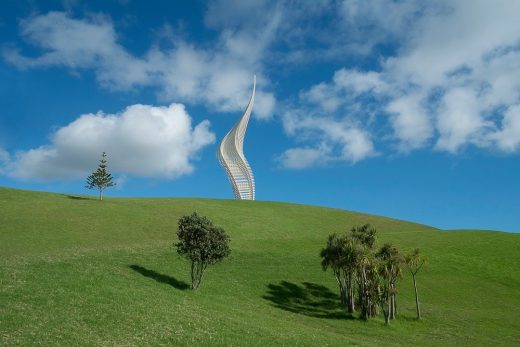
photography : David Hartley-Mitchell
Sylvia Park Galleria Auckland Shopping Mall, Auckland, North Island building designed by The Buchan Group Architects:
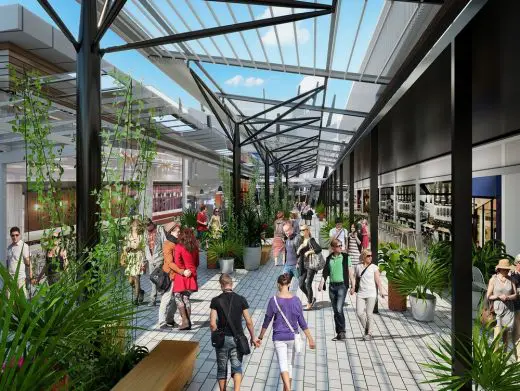
image courtesy of architects
The expansion of one of New Zealand’s largest shopping centres continues, with Australasian design firm The Buchan Group behind the NZ$220 million galleria’s design at Sylvia Park, Auckland.
Comments / photos for the New Zealand Architecture Information page welcome.

