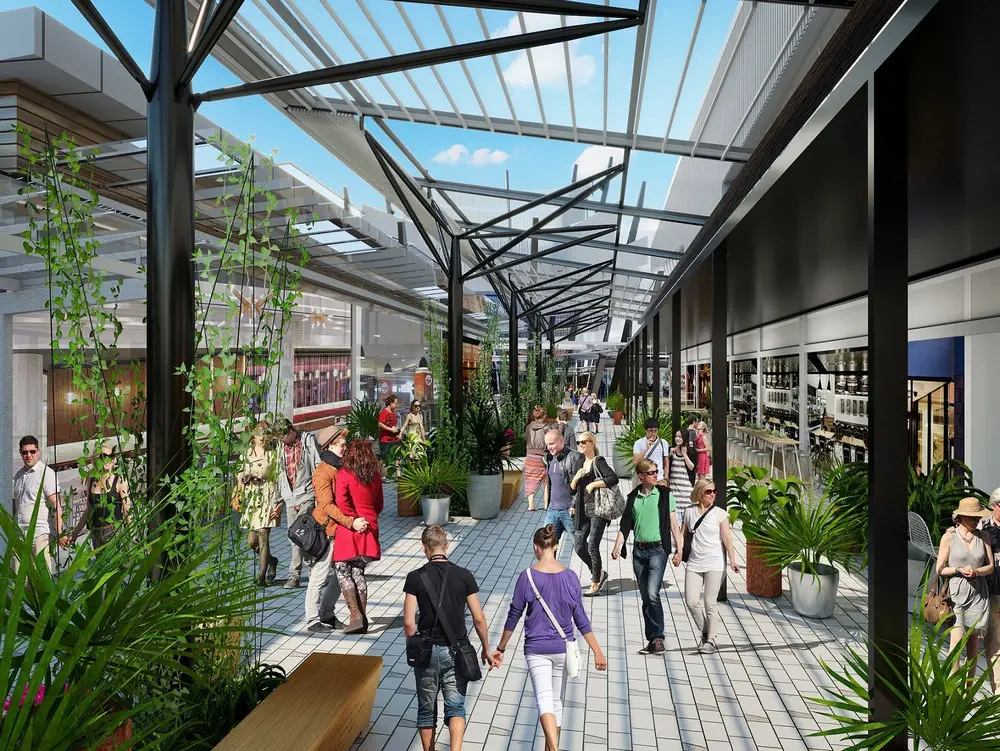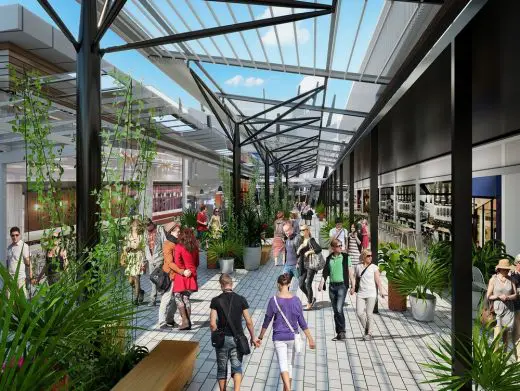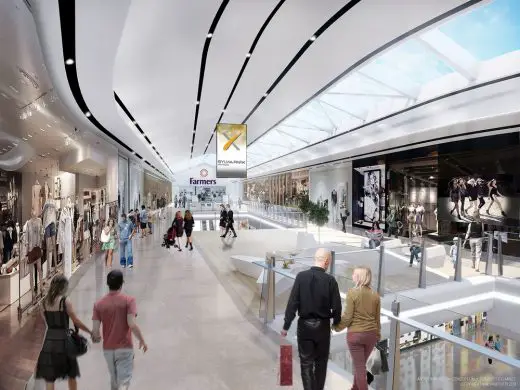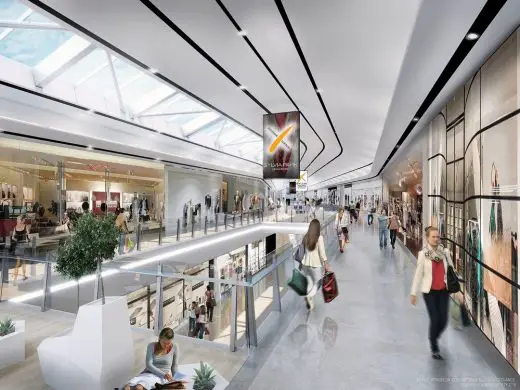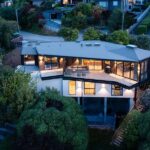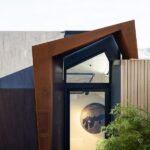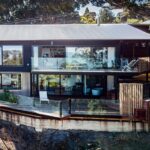Sylvia Park Galleria Auckland Retail Centre Development, NZ Shopping Centre Building
Sylvia Park Galleria, Auckland Shopping Centre
Mount Wellington Retail Mall on North Island of New Zealand design by The Buchan Group Architects
27 Apr 2018
Sylvia Park Galleria Auckland Shopping Mall
Design: The Buchan Group, Architects
Location: 286 Mount Wellington Highway, Mount Wellington, Auckland, North Island, New Zealand
Sylvia Park Galleria Auckland Shopping Mall News
BUCHAN’S DESIGN EXPANDS SYLVIA PARK SHOPPING CENTRE, AUCKLAND
The expansion of one of New Zealand’s largest shopping centres continues, with Australasian design firm The Buchan Group behind the NZ$220 million galleria’s design at Sylvia Park, Auckland.
Construction started mid-March on the two-year expansion of the galleria, which will provide an additional 18,000sqm of additional retail space to the shopping centre, bringing it to a total of 90,000sqm.
The expansion will include 60 new speciality retail tenancies, a signature dining/café court, an 8000sqm two-level department store and more than 600 additional car spaces.
The centre is now zoned in Auckland Council’s new Unitary Plan as a Metropolitan Centre.
The Buchan Group Auckland Principal Robert McFarlane said the centre’s design complemented Kiwi Property’s strategy to create a world class town centre at Sylvia Park and attract international brands.
“The new galleria expansion provides an additional second level to an existing single level shopping precinct, a department store, and a five-level car park,” Mr McFarlane said.
“The galleria’s design gives clear views inside – free of any visible structure – allowing customers to effortlessly orientate and move through the space with no need for extensive signs or wayfinding.
“A new café and restaurant precinct will also form part of the expansion, offering a new level of sophistication in dining experience within a shopping environment.”
Mr McFarlane said the form and finishes of the interior would provide a backdrop that was simple, calm and elegant.
“It will be a balance to the variety of colours and materials used by the different retailers on their shopfronts and in their stores,” he said.
“During the day the Galleria will be flooded with diffused natural daylight through a continuous line of skylights in the roof, stretching from end to end.
“At night discrete, unseen light sources will up-light the curved surfaces of the ceilings providing an even glow and unique soft ambience in the space – a counterpoint to the drama and visual excitement of the shops.”
Buchan was also appointed by owner Kiwi Property Group to carry out the design and on-site upgrade of the NZ$9.1 million expansion at Sylvia Park to accommodate six new restaurants, a new square and dining lane.
Works were completed in December 2017 on the dining area, recently named The Grove.
“Customers are increasingly looking for a point of difference – a cosmopolitan, high quality, modern, dining experience,” Mr McFarlane said.
“The intent of the design was to create a contemporary al fresco dining experience for customers that allows for outdoor dining all year round.
“An important part of this vision is the introduction of a new retractable canopy, which is supported by ‘structural trees’, which maximise the area of protection without impacting the use of the lane.
“The new restaurants are also encouraged to blur the lines between indoor and outdoor dining, with the creation of a flexible outdoor seating zone that complements the indoor seating zone.
“New lush planting and feature lighting also contributes to the ambience of this unique space.”
The expansion follows the launch of New Zealand’s first H&M and Zara stores in 2016, both of which The Buchan Group was also engaged to deliver the combined NZ$19.2 million refurbishments and fit-outs required for each of the two international brands.
The Buchan Group also designed a new signature building for The Grove, called The Pavilion.
“The design vision was for a 400sqm stand-alone dining pavilion with a strong presence and form,” Mr McFarlane said.
“It is a bold and distinctive structure, while still being welcoming with a high level of transparency.
“The Pavilion’s silhouette relates to the forms and scale of the existing buildings and the angular geometry of the wing-like roof of the canopy should appear as if it is folded, like a piece of origami.”
The Pavilion completes the overall composition of the proposed new landscaped public plaza, now fringed with restaurants and will create a dynamic new-look entrance to Sylvia Park.
With more than 200 retailers in the one destination, Sylvia Park is one of New Zealand’s largest shopping centres, with more than 14 million shoppers passing through its doors each year.
Sylvia Park Galleria, Auckland Shopping Centre images / information from The Buchan Group Architects
The Buchan Group on e-architect
Sylvia Park business park and shopping centre in Mount Wellington.
Address: 286 Mount Wellington Hwy, Mount Wellington, Auckland 1060, New Zealand
Phone: +64 9-570 3777
Owner: Kiwi Property Group
Location: Sylvia Park, Auckland, New Zealand
New Zealand Architecture
Contemporary New Zealand Buildings
New Zealand Building Designs – chronological list
New Zealand Architects Studios
Recent Buildings by The Buchan Group in New Zealand
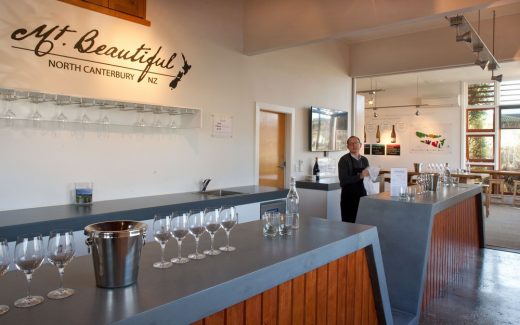
image from architects office
Mt. Beautiful Tasting Room in Cheviot
Five Mile Retail Centre at Queenstown Gateway, South Island
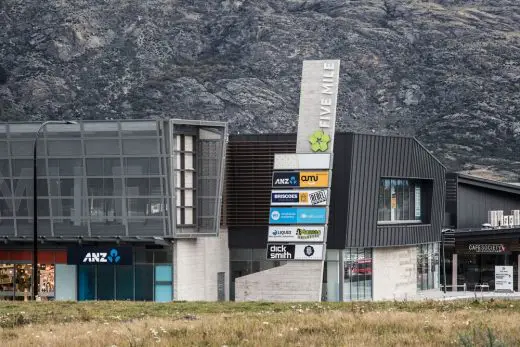
image from architect
Five Mile Retail Centre
Timaru CBD Development, South Island
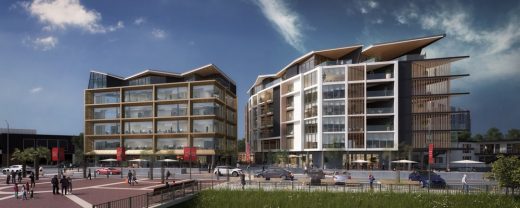
image from architect
New Zealand Architecture Designs
New Zealand Architecture – Selection
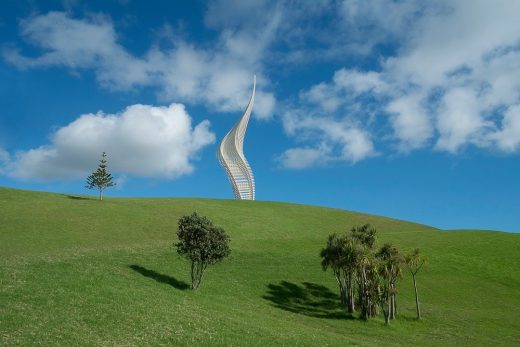
photography : David Hartley-Mitchell
Jacob’s Ladder, Gibbs Farm Sculpture Park
Architects: Patterson Associates
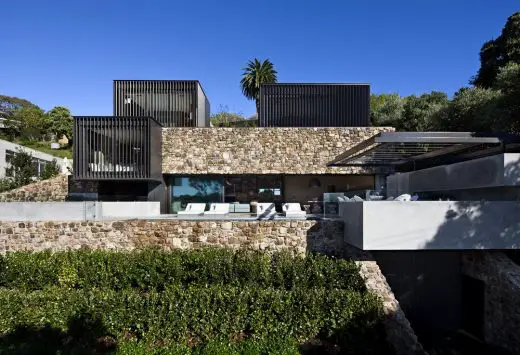
photo : Simon Devitt
New House on Waiheke Island
The Buchan Group – practice information
Comments / photos for the Sylvia Park Galleria, Auckland Shopping Centre Architecture NZ page welcome
Website: Queenstown New Zealand

