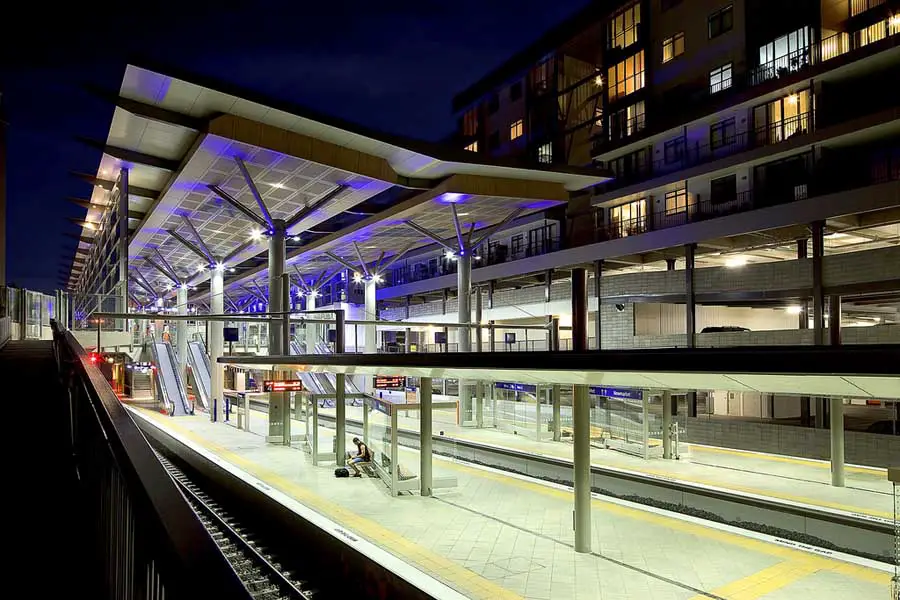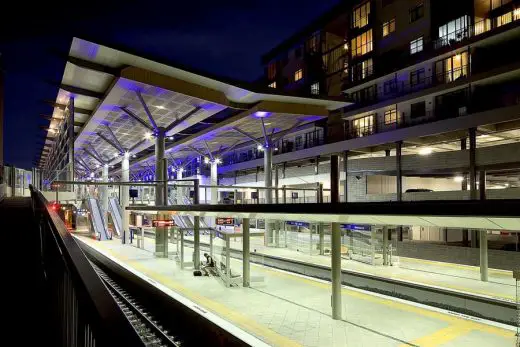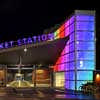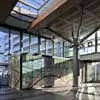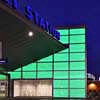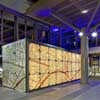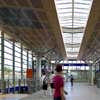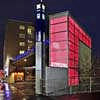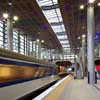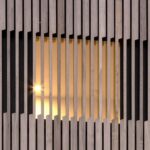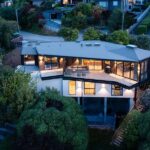Newmarket Railway Station Auckland, Opus Architecture, Herriot + Melhuish
Newmarket Railway Station Redevelopment, Auckland
Rail Building on the North Island of New Zealand – design by Opus Architecture / Herriot + Melhuish
19 Oct 2010
Newmarket Railway Station Redevelopment
Design: Opus Architecture and Herriot + Melhuish
The Newmarket Rail Station has recently won a New Zealand Architecture Award (NZIA) and a number of IES Lighting awards.
Project Description
Newmarket is a dynamic, vibrant part of Auckland with a thriving retail and commercial heart. It is home to Auckland’s second busiest train station after Britomart. Over the past five years, patronage on Auckland’s trains has increased by 97%, as ARTA, with its operator Veolia, has worked to improve timetables, frequency of services and reliability. ARTA and KiwiRail have redeveloped Newmarket Station to build on this growth and to give Aucklanders better public transport options by enabling more frequent and reliable train services.
Station Design and Features
Remuera Link Bridge
The Remuera Road Link Bridge connects the Remuera Road Entrance to the station concourse. Dramatic steel portals frame the bridge creating a sense of enclosure. Vertical glazed screens to both sides provide security and weather screening, while a full width solid roof provides additional shelter. The 5 metre width of the link allows generous space for large numbers of pedestrians and a low level concrete barrier along the edges provides additional seating. Bicycle racks are located the Remuera Road entrance.
Concourse
The concourse is an open, light and airy environment that is the focal space of the station. It directly addresses Station Square, and is adjoined to Remuera Road by the link bridge. A ‘floating roof canopy’ with central skylight is supported by elegant tree-like columns and encloses the concourse area and parts of the platform level by high level louvers, glazed walls and skylights providing protection from the sun, wind and rain. The concourse houses the ticket office and customer toilets. There are two sets of escalators, stairs and accessible lifts to serve each of the platforms below.
Platforms
Lower level roofing canopies extend over the platforms in-keeping with those over the main station concourse. The glazed platform shelters and seating are arranged in an innovative ‘zig zag’ formation to maximise platform circulation. Passenger information displays and emergency help points are located along each of the platform surfaces.
Newmarket Railway Station Redevelopment – Building Information
Project Title: Newmarket Railway Station Redevelopment
Client: Auckland Transport Authority
Architect: Opus Architecture
Site area: approx. 16,500 sqm
Gross Floor area: 2,537 sqm
Location: Newmarket, Auckland, New Zealand
Status: Completed
Project start date: Design – Apr 2007, Construction – Oct 2008 to Feb 2010
Cost: NZ$38million
Engineer: Opus International Consultants
Contractor: Hawkins Construction
Photographer: Patrick Reynolds
Address GPS coordinates 36°52′11″S 174°46′44″E / 36.8696262°S 174.7788817°E.
Opus Architecture, Auckland
Newmarket Railway Station : Auckland Architecture Awards 2010
Public Architecture
The Newmarket Railway Station Redevelopment by Opus Architecture and Herriot + Melhuish: Architecture in association, was admired for clever handling of the tight horizontal restraints of the site – resulting in an “elegant vertical slip of a station”.
Location: Newmarket Railway Station, Auckland, New Zealand
New Zealand Architecture
Contemporary New Zealand Buildings
New Zealand Architecture Designs – chronological list
Auckland Architecture Awards 2010 – Judges Citations
Text + more photos of each project
Auckland Architecture Awards 2010 – Part 1
Auckland Architecture Awards 2010 – Part 2
Auckland Architecture Awards 2010 – Part 3
New Zealand Architecture Awards
New Zealand Architecture Awards
Ironbank Building, Auckland
Yellow Treehouse Restaurant, Auckland
Corinth St House : Daniel Marshall Architect
Herne Bay House : Stevens Lawson Architects
Hobson Bay House : Stevens Lawson Architects
Mai Mai : Patterson Associates Limited
World Architecture Festival Awards 2008 – Private Housing Category
Mountain Retreat : Fearon Hay Architects
Nelson Marlborough Architecture Awards
Comments / photos for Newmarket Railway Station Auckland page welcome

