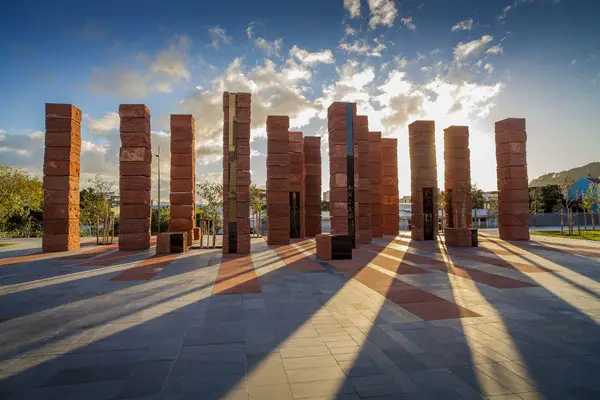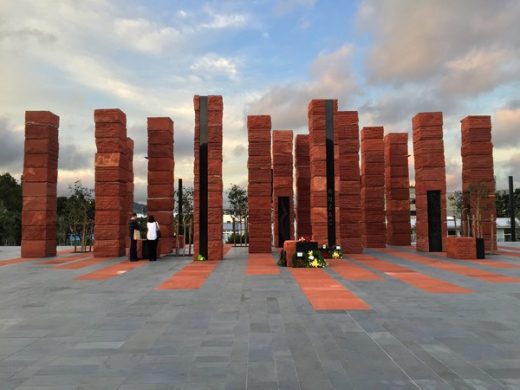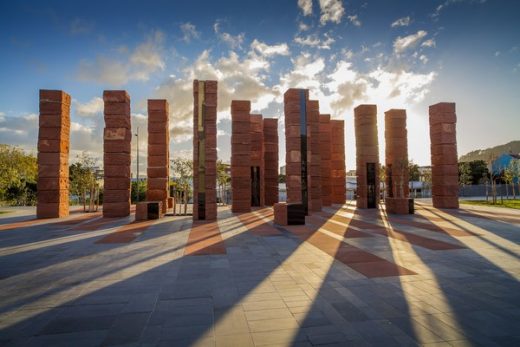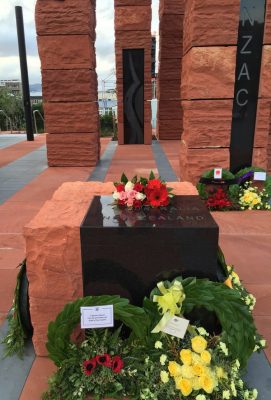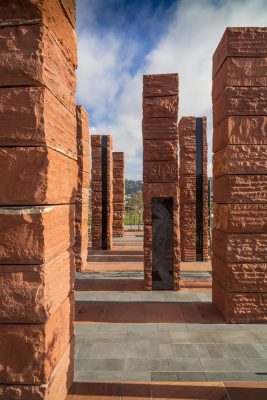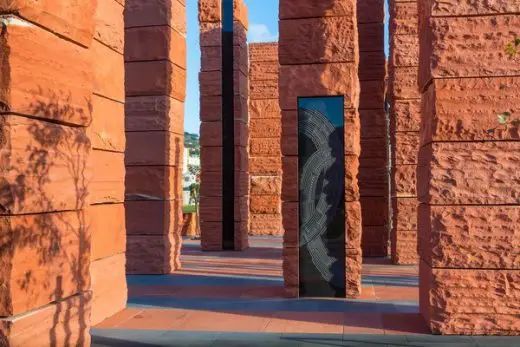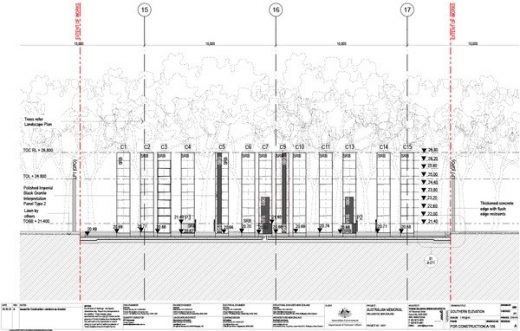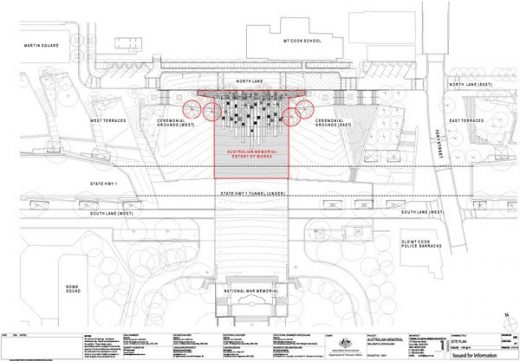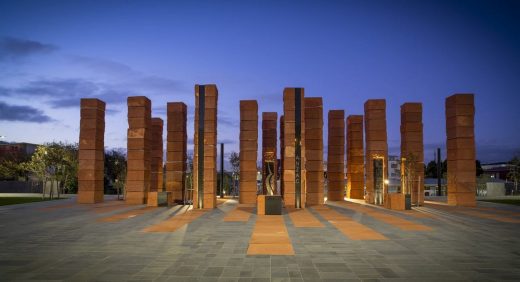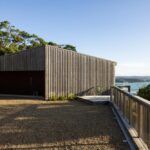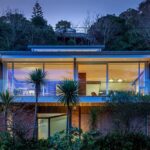Australian War Memorial, Wellington Structure, New Zealand Architecture Images
Australian War Memorial, Wellington, New Zealand
9 Sep 2020
Australian War Memorial
Architects: Tonkin Zulaikha Greer
Location: Wellington, New Zealand
The proposed Australian War Memorial, won in a Design Excellence tender in conjunction with artist adviser, Janet Laurence, is a ‘landform’ of red sandstone, forming an iconic and appropriate place of memory and reflection, embodying the Australian character and responding to the urban and heritage qualities of the site.
The Memorial comprises 15 columns, each 6m tall and arranged in an open array on a surface of red sandstone and dark grey basalt. The columns form an open backdrop to the ceremonial plaza facing the New Zealand National War Memorial, with its civic steps, raised Tomb and tall Carillon. Each of the columns relates in form to the Carillon, repeating its volume at a smaller scale, creating strong connections without mimicry. The shaping of the array and the landscape of the Memorial Park defines the new Ceremonial Plaza and continues the sweep of the park’s planned Memorial Terraces.
The columns are constructed of rugged red sandstone, instantly recognisable as an image of Australia. The Columns each have an inset panel of reflective polished black granite, carrying a curated program of interpretation. Amongst the Columns is a series of plinths providing a focus for large and small ceremonies and wreath-laying.
Each Column stands on a band of the same red stone, extending the stance of the Column outward into the landscape. Between these red bands are bands of grey stone, symbolising the New Zealand landscape: the interweaving is a perpetual reminder of the interwoven destiny of the two nations.
The Memorial was completed for the Centenary of the ANZAC landing in April 2015.
Client: Australian Government Department of Veteran Affairs
TZG Team: Peter Tonkin, Matilda Watson, Juliane Wolter in association with Paul Rolfe Architects
Australian War Memorial, NZ – Building Information
Design Architect: Tonkin Zulaikha Greer
Client: Australian Government Department of Veteran Affairs
Location: Wellington, New Zealand
Completion date: 2015
Photography: Mike Rolfe
Australian War Memorial, Wellington, NZ images / information received 090920
Location: Wellington, New Zealand
New Zealand House Designs
NZ Residential Architecture
Design: Herbst Architects
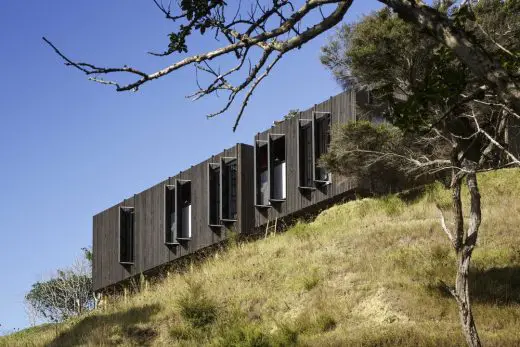
photography : Patrick Reynolds
Castle Rock Beach House, Auckland
Design: Borrmeister Architects
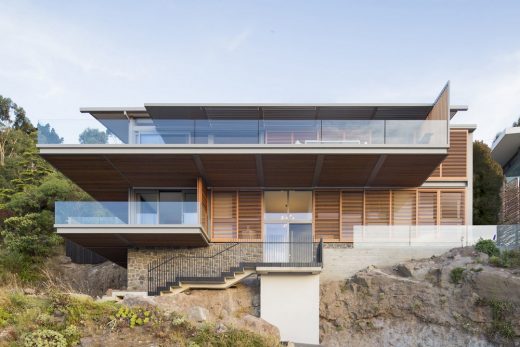
photograph : Sarah Rowlands
New House in Scarborough, NZ
New Zealand Architecture
Contemporary New Zealand Buildings
New Zealand Architectural Designs – chronological list
New Zealand Architects Studios
Wellington Architecture – Major Building
Design: Basil Spence architect; NZ Government designers
New Zealand Parliament Building
New Zealand Architecture – Selection
Corinth St House
Design: Daniel Marshall Architect
Corinth Street house
Herne Bay House, Auckland
Design: Stevens Lawson Architect
Herne Bay House
Seatoun House – design by HMA
Relevant City Links
Comments / photos for the Australian War Memorial, Wellington, NZ Architecture page welcome

