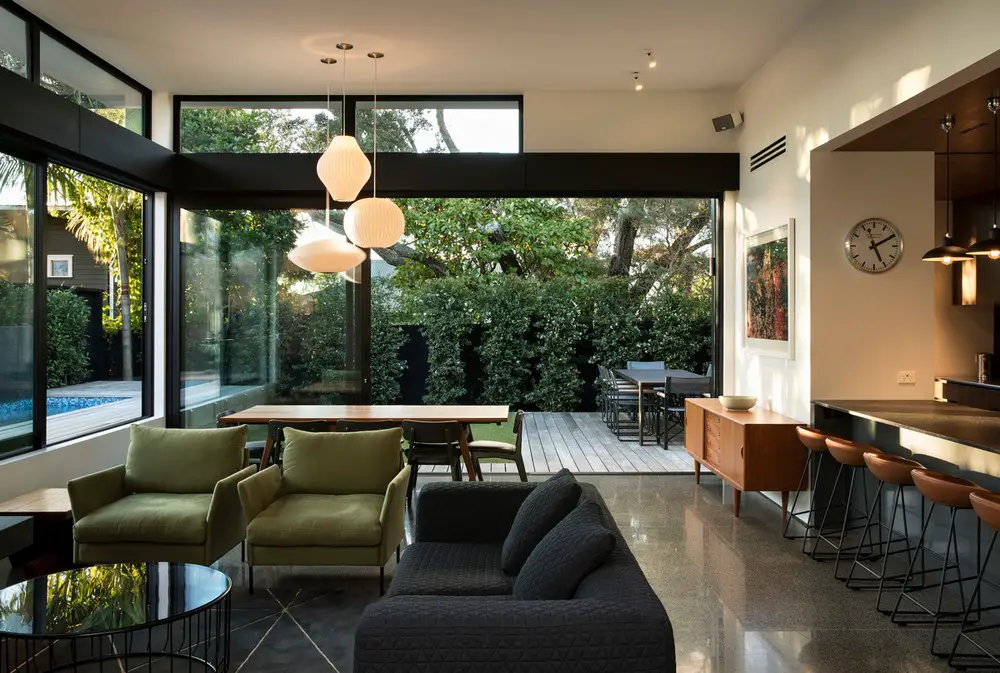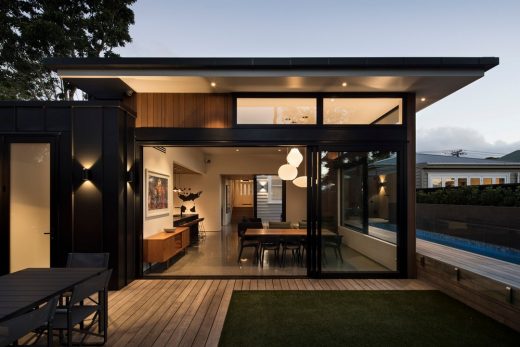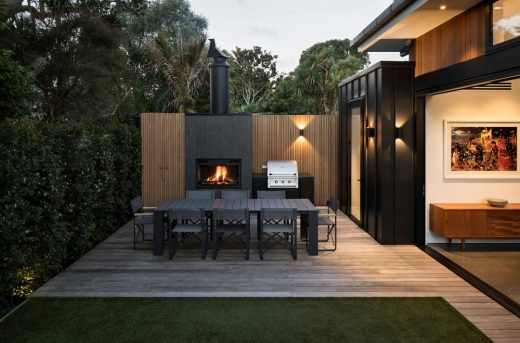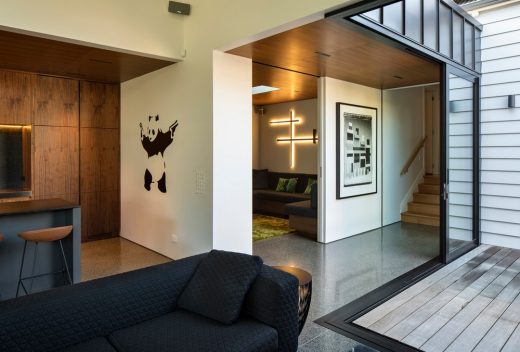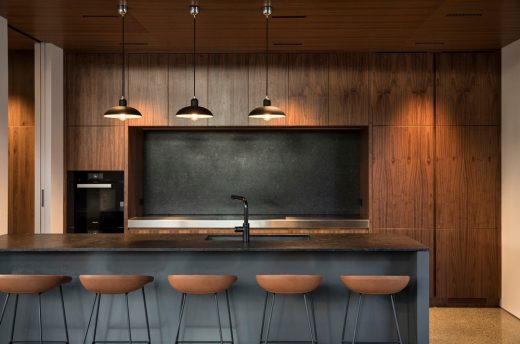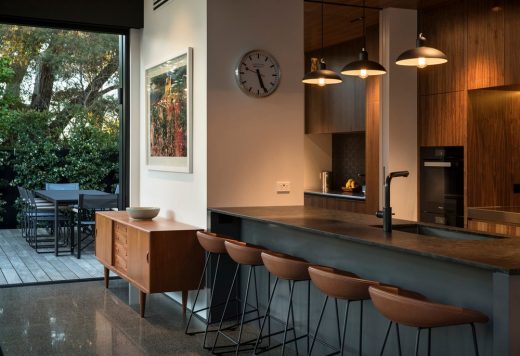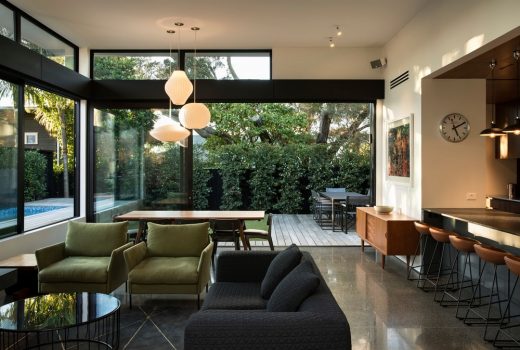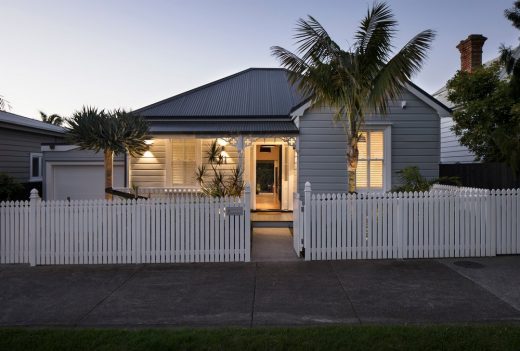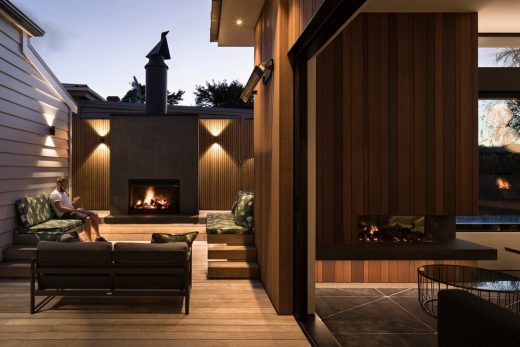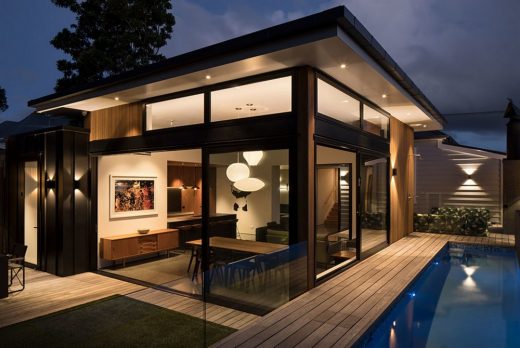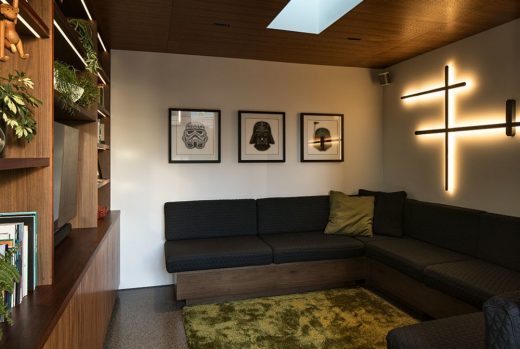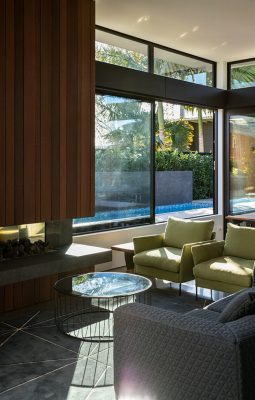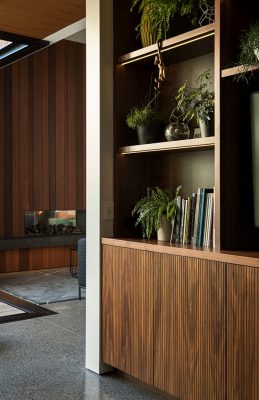The Stage and Cave House, Auckland Real Estate Development, NZ Architecture Project Images
The Stage and Cave in Auckland, NZ
19 Jan 2021
Design: Rogan Nash Architects
Location: Auckland, North Island, New Zealand
The Stage and Cave House
Rising to the challenge of a long, narrow Grey Lynn site, this classic villa transitions into a triumphant contemporary ‘stage’ for living where you hardly know if you’re in or you’re out. Rogan Nash Architects added character details to The Stage and Cave House and now it looks pretty as a picture in front.
Beyond the hallway and bedrooms, the clients’ love of mid-century modern sets a sumptuous tone. Everything is based on that idea. The architects chose all other furniture to complement the sideboard the client owned, for which they created the perfect position.
It’s an extensive renovation with a gallery containing cave-like spaces – a storage-packed scullery, laundry and media room – between the existing house and a sundrenched living, dining, kitchen addition featuring a high timber acoustic ceiling.
Glass walls dissolve boundaries for instant connection to the outdoors. Sheltered terraces in the carefully considered north-facing garden have outdoor fireplaces and a lap pool runs the length of the new addition. Every part of this small site was carefully planned to be relaxing, sophisticated and liveable.
The Stage and Cave in Auckland – Building Information
Architect: Rogan Nash Architects
Completion date: 2019
Building levels: 1
Photography: Simon Devitt
The Stage and Cave, Auckland images / information received 190121 from Rogan Nash Architects
Location: Auckland, New Zealand
NZ Architecture
New Zealand Architecture Designs – chronological list
Auckland TVNZ Television Network Centre Building
Design: Warren and Mahoney Architects
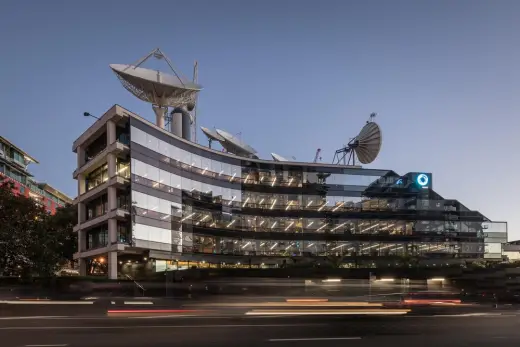
photo : Patrick Reynolds
Recent Architecture in New Zealand
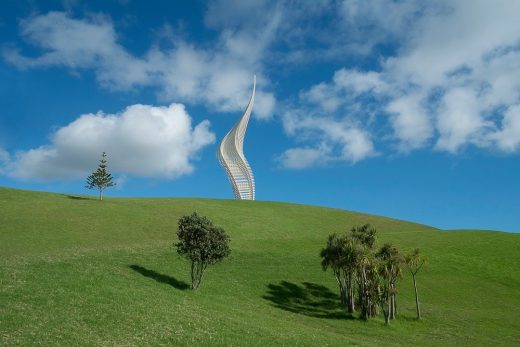
photography : David Hartley-Mitchell
Jacob’s Ladder, Gibbs Farm Sculpture Park
Architects: Patterson Associates
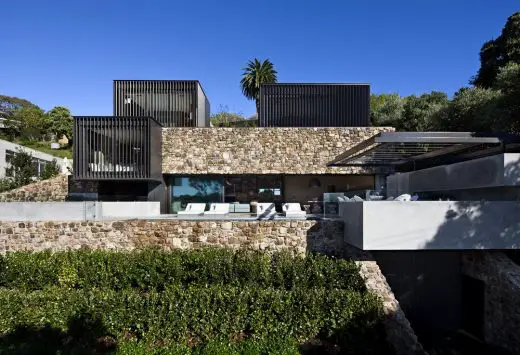
photo : Simon Devitt
New House on Waiheke Island
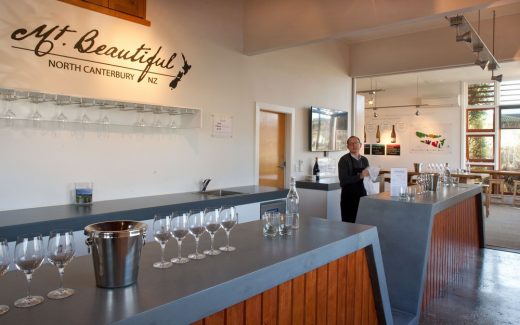
image from architects office
Mt. Beautiful Tasting Room in Cheviot
Timaru CBD Development, South Island
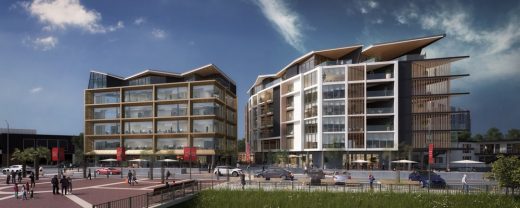
image from architect
Comments / photos for the The Stage and Cave, Auckland Architecture NZ design by Rogan Nash Architects page welcome

