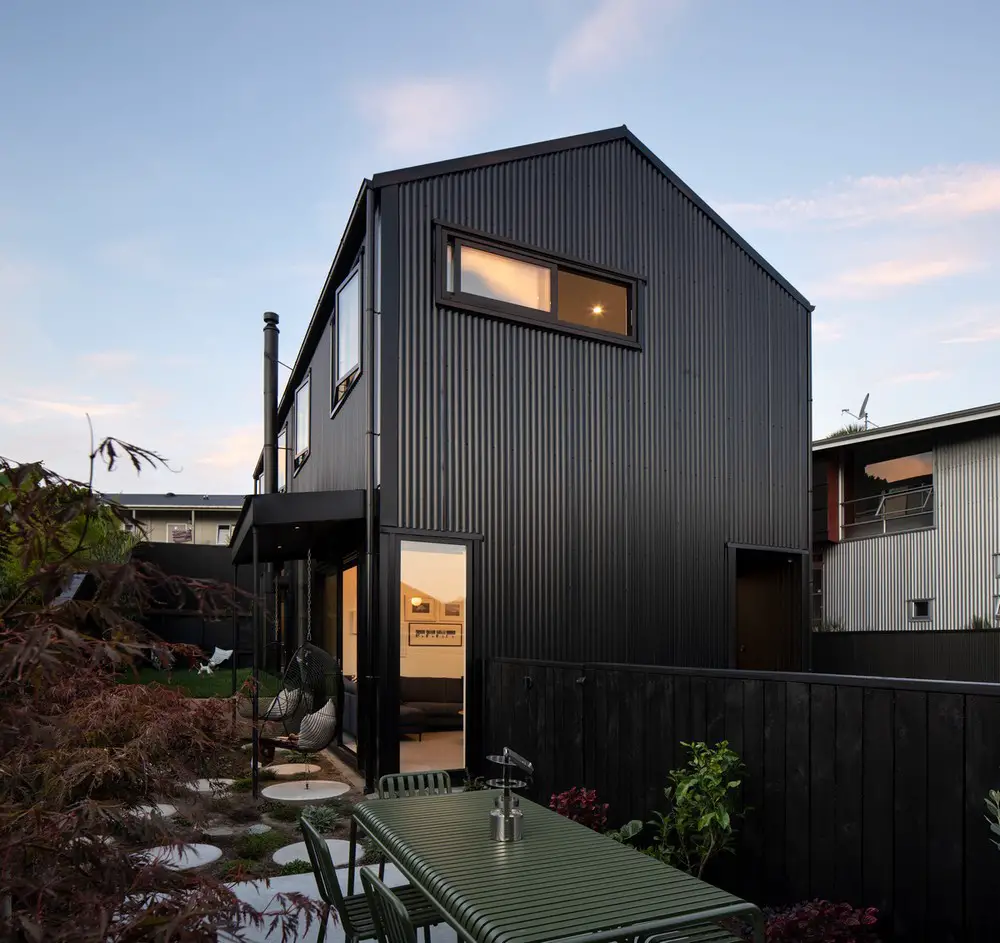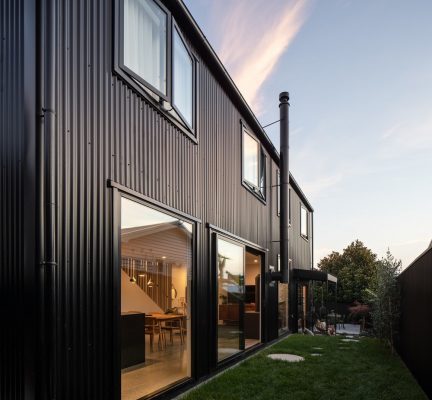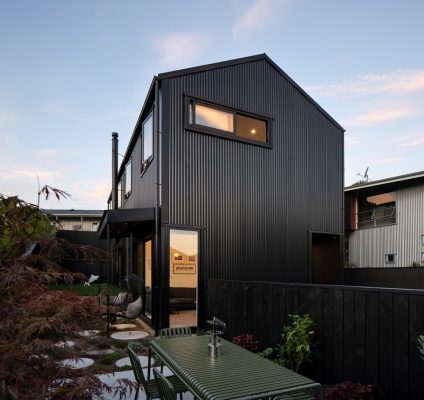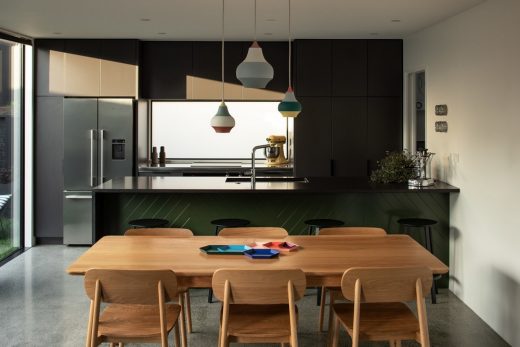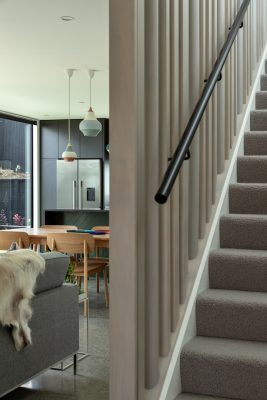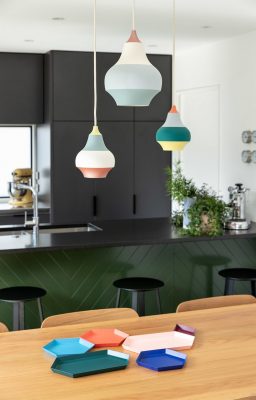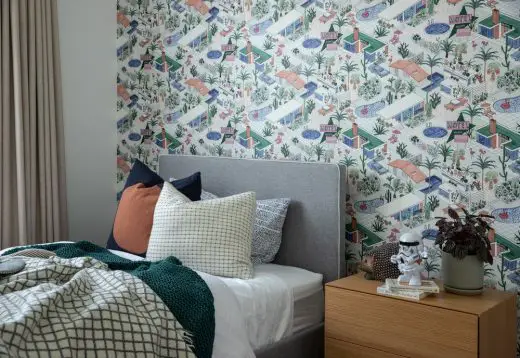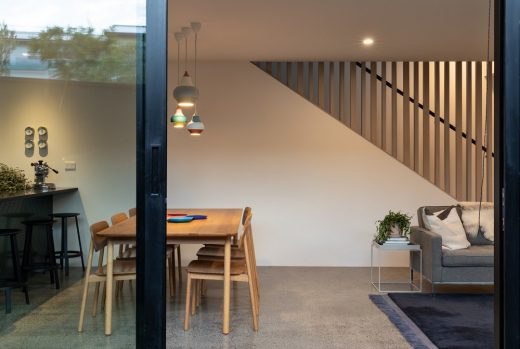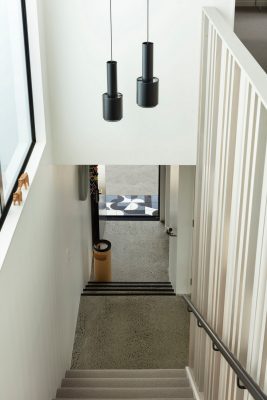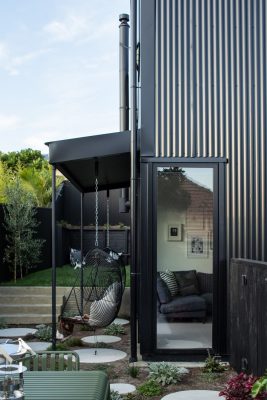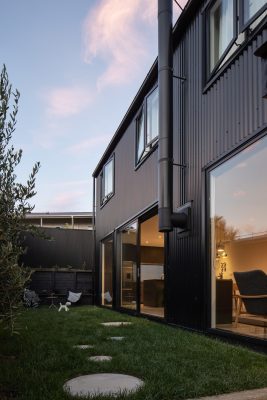The Blackbird Auckland Property, New Zealand Residential Building Development, NZ Architecture Images
The Blackbird in Auckland, NZ
18 Jan 2021
Design: Rogan Nash Architects
Location: Auckland, North Island, New Zealand
The Blackbird House
The Blackbird is a new family home that masterfully demonstrates how a hard-working plan can overcome the constraints of an inner city site. Not only does this simple but delightful two-storey, black metal corrugate box manage to fit in four bedrooms and two living spaces but they are all generous.
Making full use of the space, it doesn’t feel as if there are compromises. An oversized central hallway, like the spine of the house, maximises sunlight and lends volume so all the spaces feel bigger than they really are.
There’s even a large, hidden scullery/laundry to stash things away and the study has ample shelving.
Exterior courtyards expand the living, providing flexible options and blend into a water-coloured groundcover garden vista from inside. While the exterior is crisp, interiors are playful and calming.
We selected playful wallpapers for children’s rooms, geometric shapes in the main living/kitchen area, colourful tiles in bathrooms and on the front porch and lovely detailing. A clever home that celebrates busy family life with beauty.
The Blackbird in Auckland – Building Information
Architect: Rogan Nash Architects
Project size: 150 sqm
Site size: 310 sqm
Completion date: 2019
Building levels: 2
Photography: Simon Devitt
The Blackbird, Auckland home images / information received 180121 from Rogan Nash Architects
Location: Auckland, New Zealand
NZ Architecture
New Zealand Architecture Designs – chronological list
Auckland TVNZ Television Network Centre Building
Design: Warren and Mahoney Architects
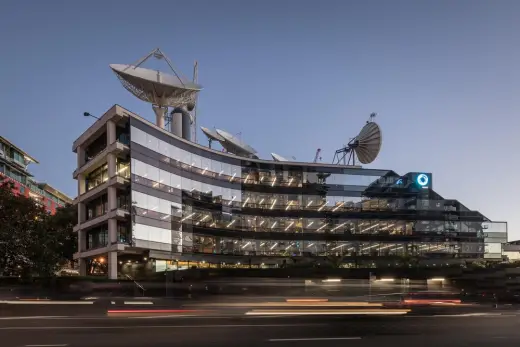
photo : Patrick Reynolds
Recent Architecture in New Zealand
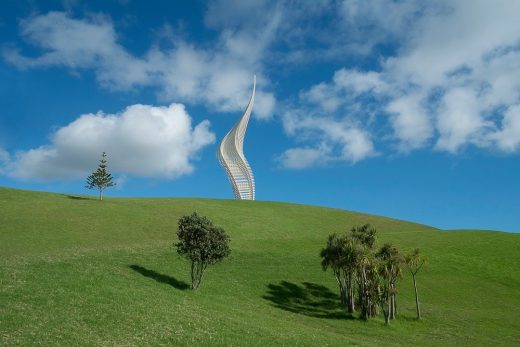
photography : David Hartley-Mitchell
Jacob’s Ladder, Gibbs Farm Sculpture Park
Architects: Patterson Associates
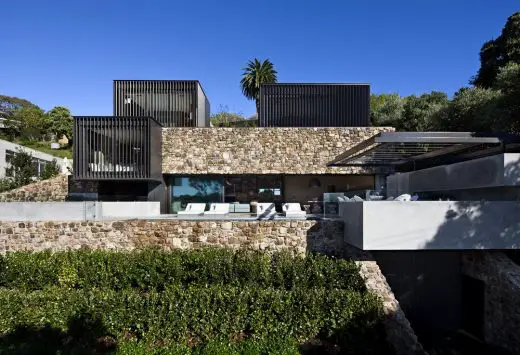
photo : Simon Devitt
New House on Waiheke Island
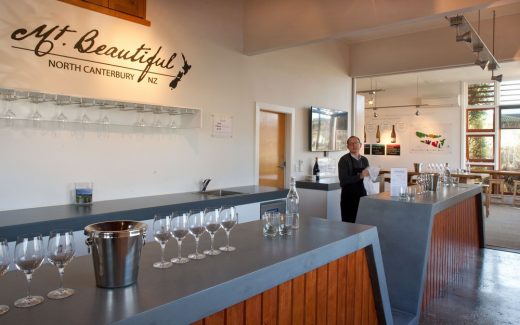
image from architects office
Mt. Beautiful Tasting Room in Cheviot
Timaru CBD Development, South Island
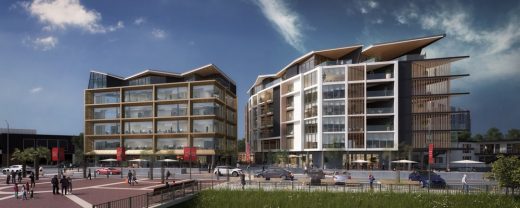
image from architect
Comments / photos for the The Blackbird, Auckland Architecture NZ design by Rogan Nash Architects page welcome

