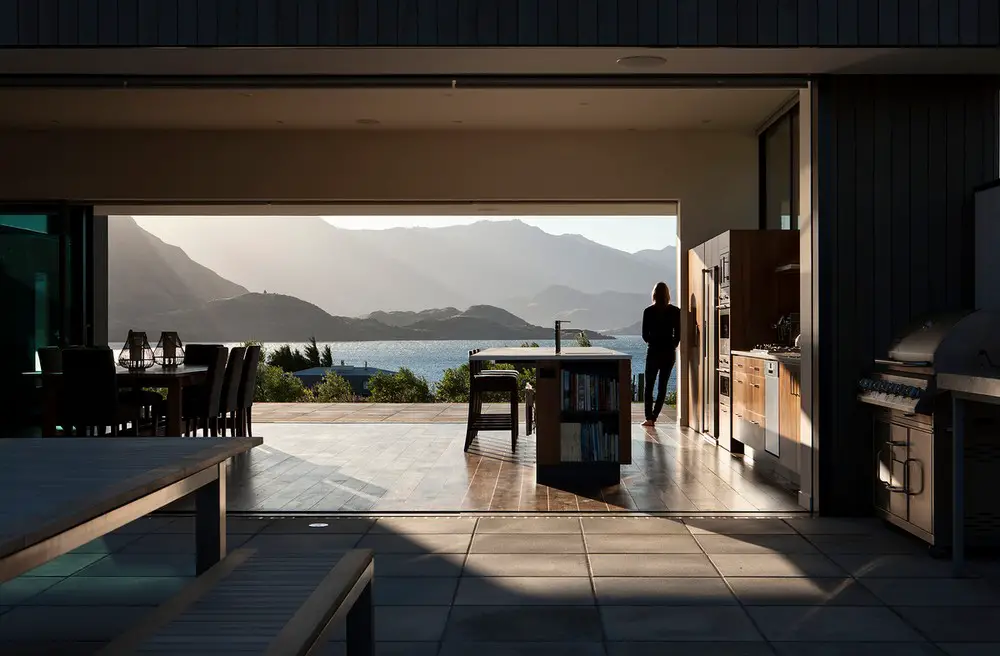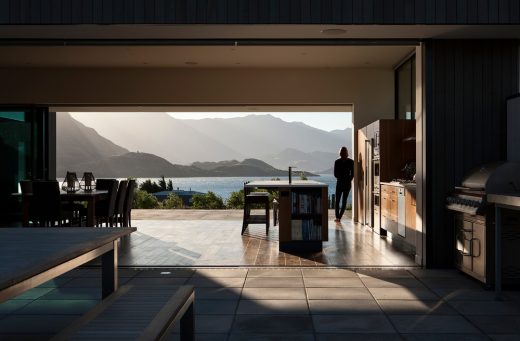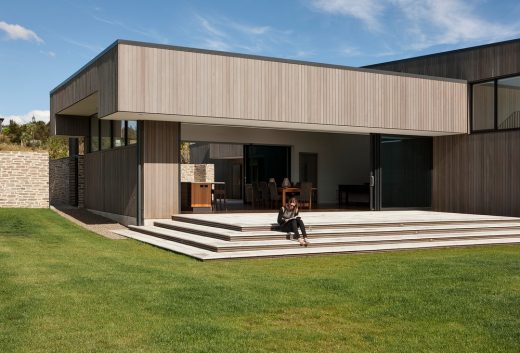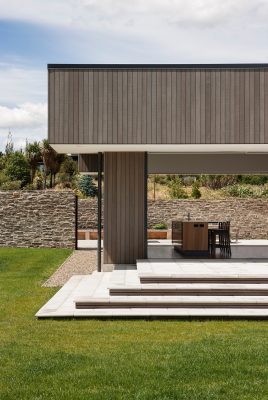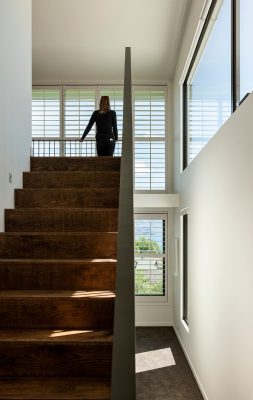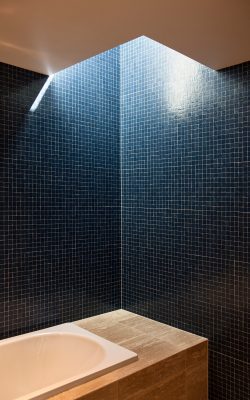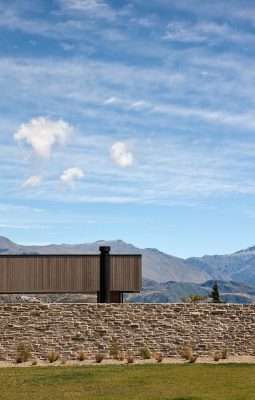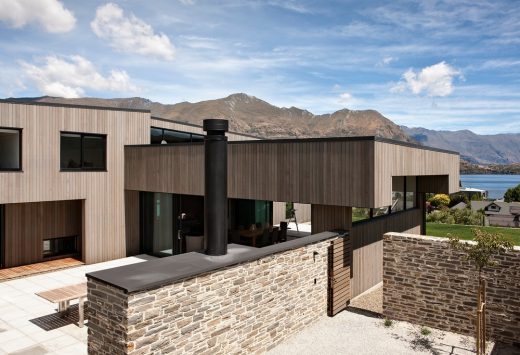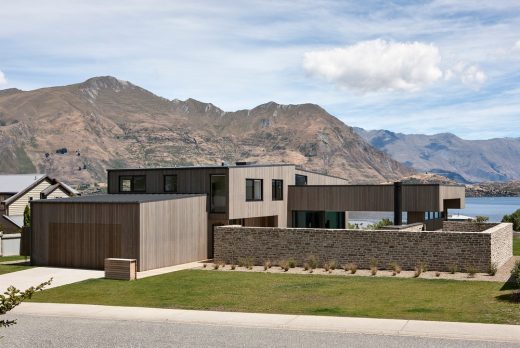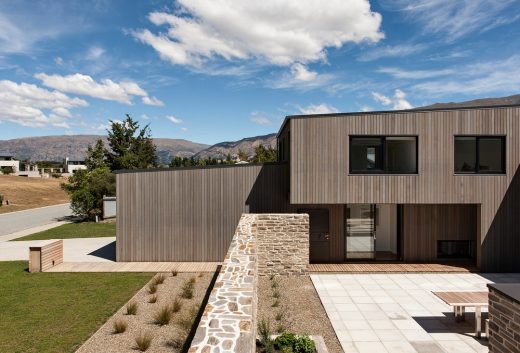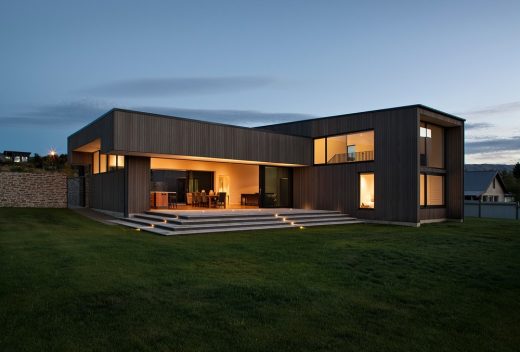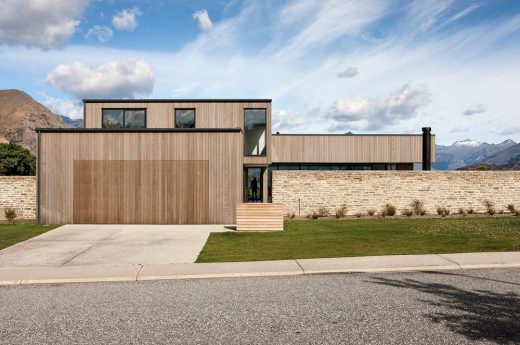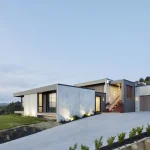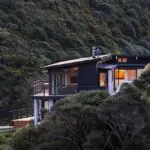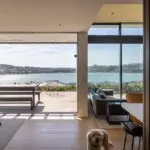Briar Bank House, Wanaka Holiday Home, New Zealand, NZ Building, South Island Architecture Photographs
Briar Bank House on Lake Wanaka
22 Oct 2021
Design: Rafe Maclean Architects
Location: Wanaka, Otago region, South Island, New Zealand
Briar Bank House
The Briar Bank Holiday House has a large view, designed for a couple with 5 adult children visiting at different times – a place for both privacy and expansive living – outlaid on a carefully crafted site plan.
A soft material palette on the exterior compliments the surrounding mountain colours, while on the interior a white lining provides a pristine contrast.
From the footpath, the house steps back in form, cushioning the scale of the house on the street, while on the south elevation the plan staggers, creating longer views to the mountains from rooms furthest from the view.
A low thermal mass aids a quick heatup and dumping of the western solar heat gains.
The floor plan is arranged to provide both interior and exterior shelter options for various winds, sun and seasonal scenarios – while retaining the very important large view.
Briar Bank House in Wanaka, NZ – Building Information:
Design: Rafe Maclean Architects
Project size: 450 sqm
Site size: 1492 sqm
Completion date: 2013
Photography © Simon Devitt
Briar Bank House, Wanaka images / information received 221021 from Rafe Maclean Architects
Location: Lake Wanaka, New Zealand
New Zealand Architecture
Contemporary New Zealand Buildings
New Zealand Architecture Designs – chronological list
Architects: Wendy Shacklock Architects Ltd
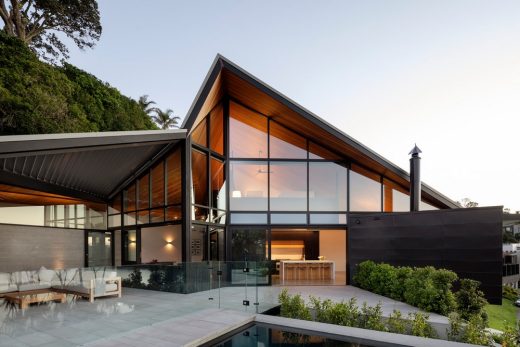
photo : Patrick Reynolds
End of the Road House, Orakei Basin
Architects: Condon Scott Architects
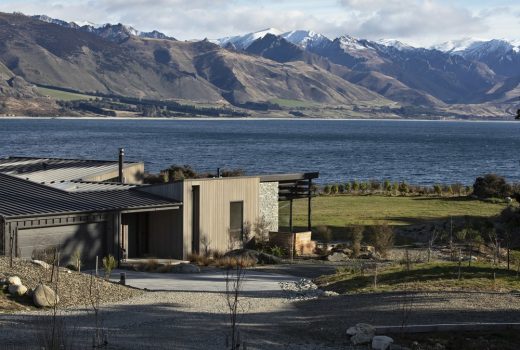
photography : Simon Larkin and Simon Devitt
Lake Hawea House in Wanaka, South Island
New Zealand Architecture Studios
New Zealand House Designs
NZ Residential Architecture – Selection:
Design: Stevens Lawson Architects
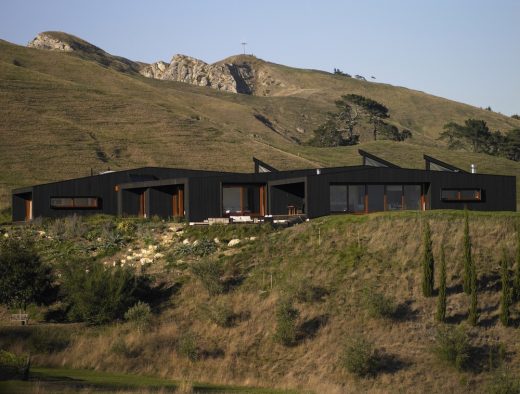
photograph © Mark Smith
Wanaka Crib in the Otago Region, South Island
Architects: Pac Studio
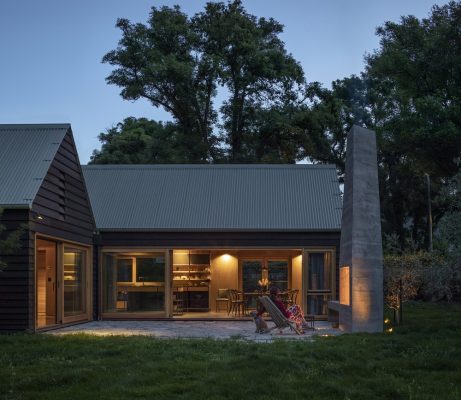
photo : Simon Devitt
Wanaka Crib in the Otago Region, South Island
Comments / photos for the Briar Bank House on Lake Wanaka in New Zealand design by Rafe Maclean Architects NZ page welcome

