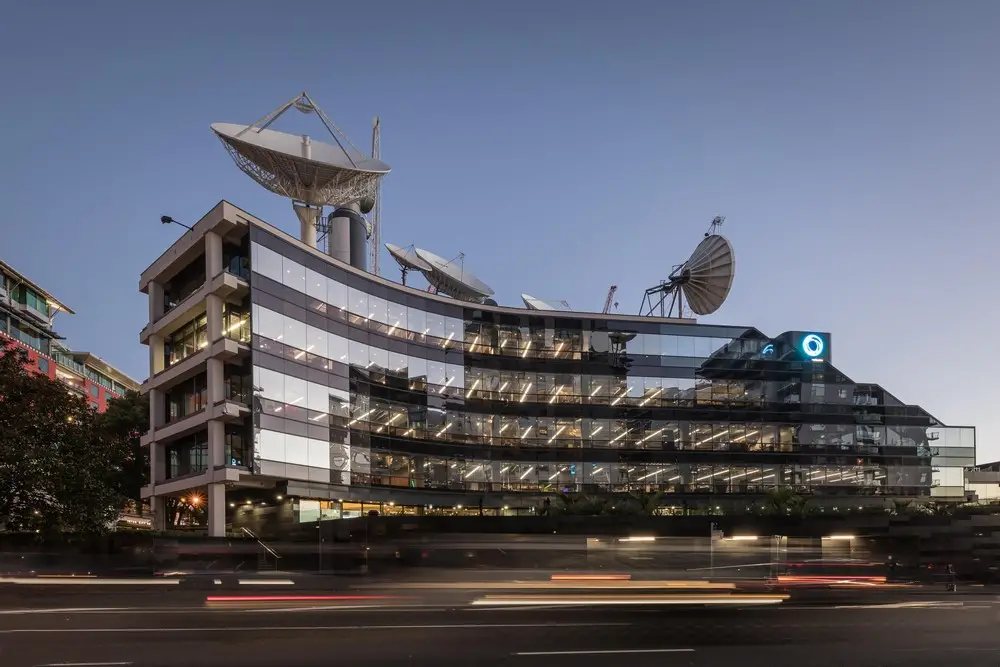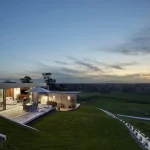Auckland buildings images, NZ property architects, Houses design proposals, Architecture news
Auckland Buildings : Architecture
Contemporary Property + Architectural Developments in New Zealand North Island.
post updated 31 March 2025
Auckland Architecture News 2024 – latest additions to this page, arranged chronologically:
15 Jan 2024
Beach Haven House, Auckland, North Island
Architecture: Milieu
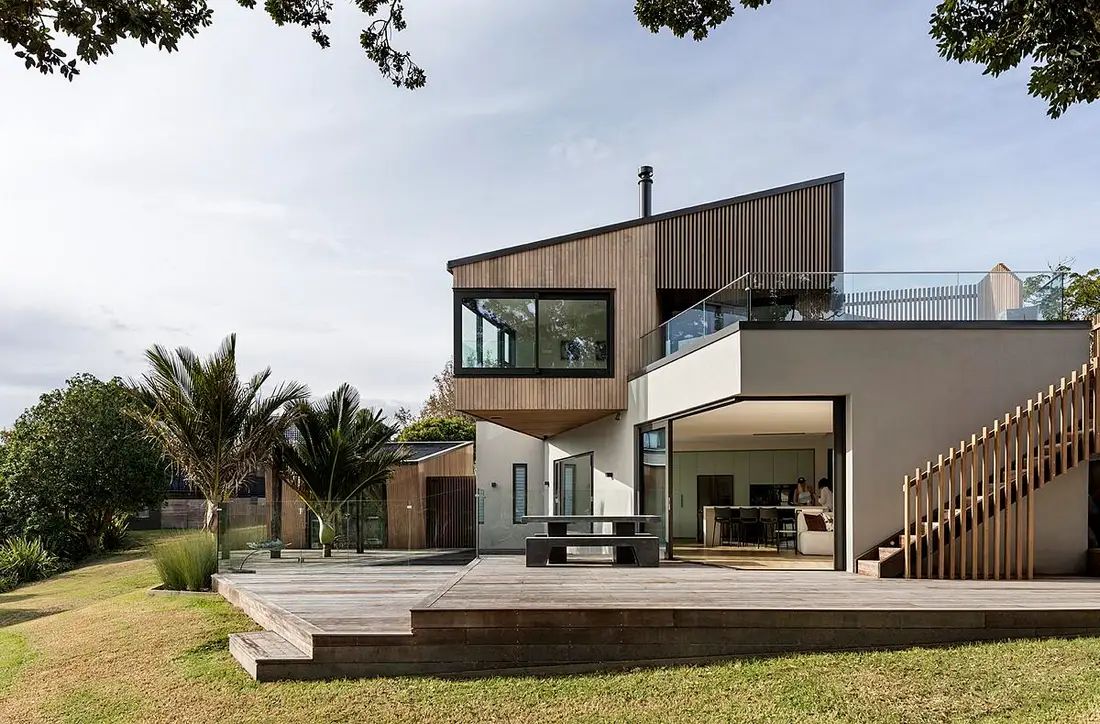
photo : Jessica Chloe
+++
Auckland Architecture News 2023 – chronological:
20 Sep 2023
Old North Road, Auckland, North Island
Architecture: LTD Architectural Design Studio
7 Sep 2023
Park Ave Alteration, Auckland, North Island
Architecture: LTD Architectural Design Studio
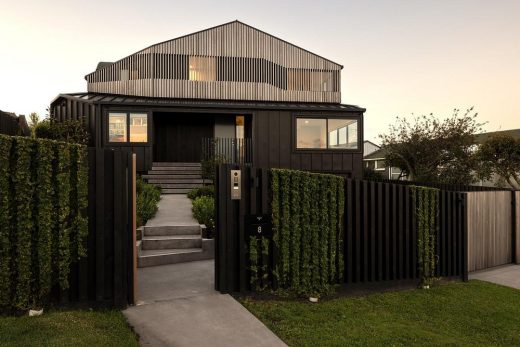
photos : Mark Scowen
7 July 2023
Administrator House, Auckland, North Island
Architecture: Rogan Nash Architects
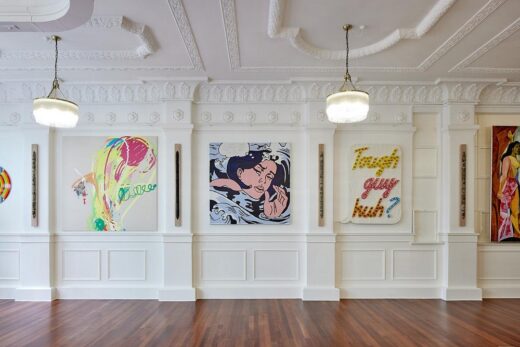
photo : Simon Wilson
Administrator House is located on O’Connell Street in central Auckland. Part of a busy commercial street, this two – storied building forms as important part of the historical urban fabric.
30 May 2023
Hull Road Villa, Auckland, North Island
Architects: LTD Architectural Design Studio
8 May 2023
Back Country House, Auckland, North Island
Architects: LTD Architectural Design Studio
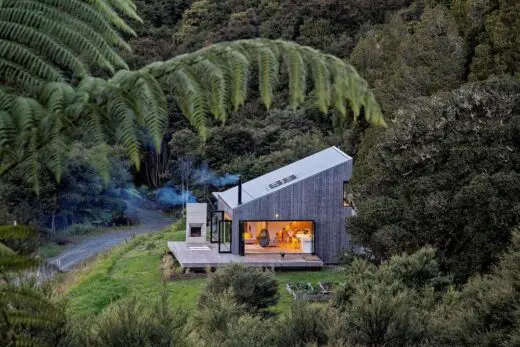
photo : Jo Smith Photographer
+++
Auckland Architecture – Latest Building Additions
Auckland Architecture News 2022 – chronological:
5 Sep 2022
Case Study Villa, Auckland, North Island
Architects: WILLIAM TOZER Associates
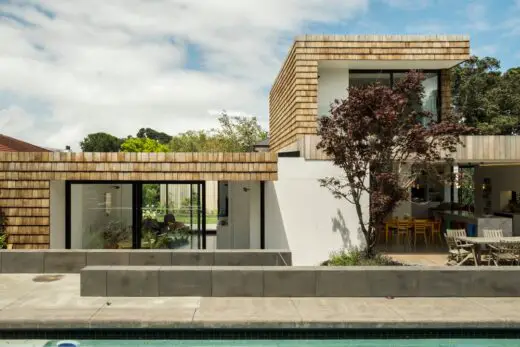
photo : Carme Aguayo
8 June 2022
12 Madden Commercial Building, Auckland, North Island
Architects: Warren and Mahoney
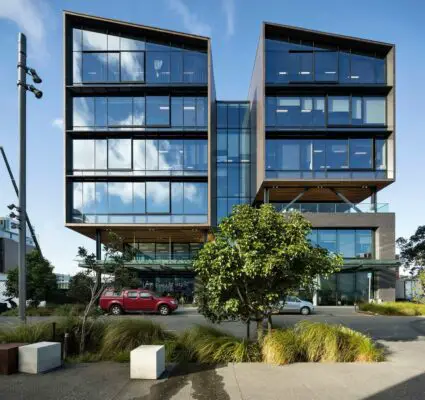
photo by Jason Mann and Simon Devitt
Designed to super-charge co-working and collaboration, 12 Madden sits at the heart of Auckland’s Innovation Precinct. Freelancers, entrepreneurs, start-ups, established small and medium sized businesses, and corporate teams all rub shoulders over three buildings and 17,500m2.
7 June 2022
MacMurray Medical Centre, Auckland
Architects: Warren and Mahoney
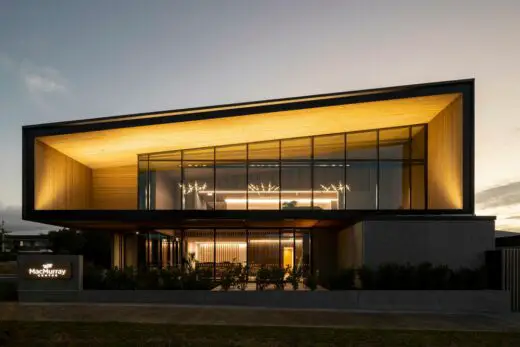
photo : Jono Parker
The MacMurray Centre is a new medical facility for a private endoscopy practice located within the Remuera medical precinct. By virtue of the business model, the practice is committed to providing an environment and overall experience that will alleviate the anxiety characteristic of this type of diagnostic process.
More contemporary Auckland Architecture News on e-architect soon.
+++
Auckland Architecture News 2021
27 Sep 2021
Architects: Milieu
Piha House, Auckland Region home
12 Sep 2021
Cottage Sandwich
Architects: Matter
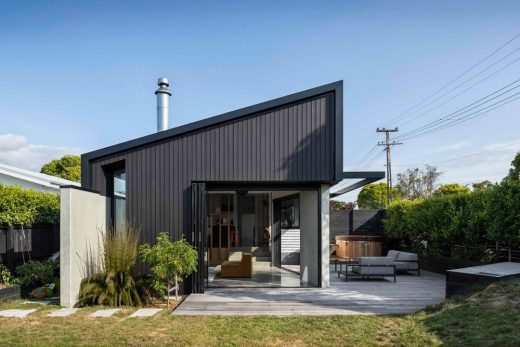
photo : Simon Devitt
Cottage Sandwich
12 Sep 2021
, North Island
Architects: Matter
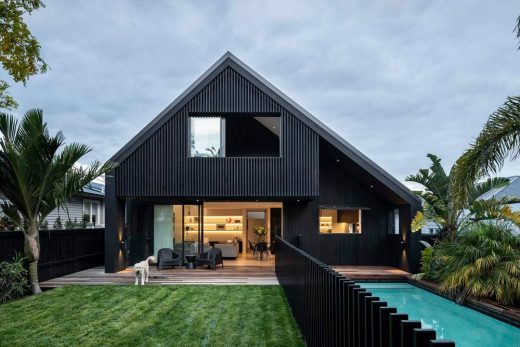
photo : Simon Devitt
Green Walls & Gables Residence
11 Sep 2021
Birch Park Residence, Auckland
Architects: Matter
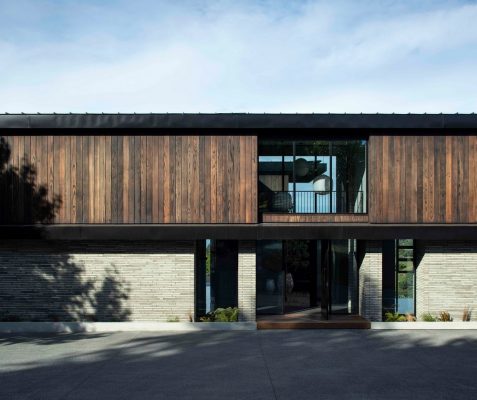
photography : Simon Devitt and Jackie Meiring
Birch Park Residence
15 May 2021
Design: CTRL Space
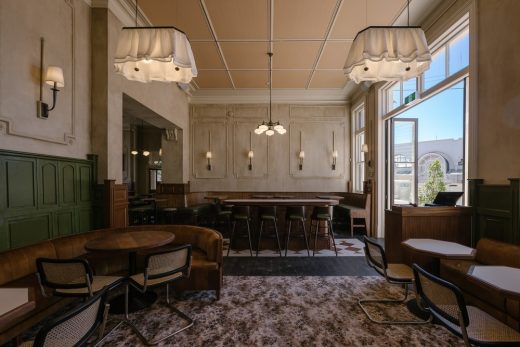
photography : Jono Parker
Hotel Ponsonby, Auckland
CTRL Space’s client came to them with a leasing agreement for the historical post office building on a corner site on the edge of popular Ponsonby in Auckland, New Zealand. The site was notorious for being unsuccessful for numerous operators prior to his occupancy.
2 May 2021
Euro Bar, Auckland
1 May 2021
Siso Bistro, Auckland
24 Mar 2021
Howick Affordable Eco Home, Auckland
25 Jan 2021
Quarters Place, Christchurch
21 Jan 2021
To Keep You Home, Westmere
19 Jan 2021
The Stage and Cave, Auckland
18 Jan 2021
The Blackbird, Auckland
More contemporary Auckland Buildings News online here at e-architect soon.
+++
Auckland Buildings News 2020
15 May 2020
Design: Stevens Lawson Architects
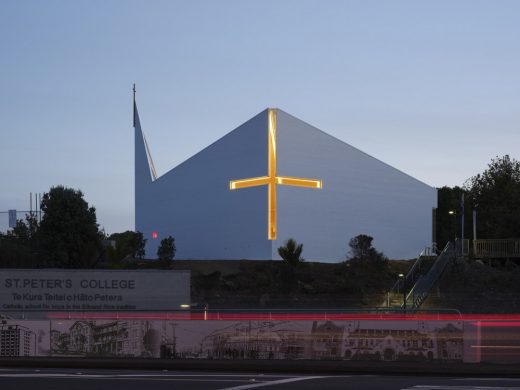
photograph : Mark Smith
The Chapel of St. Peter in Auckland
The most potent and recognised symbol of Christianity is the cross. A symbol of atonement, it provides hope and inspiration to the faithful. The Chapel of St. Peter presents a confident and identifiable cross to its most public face signifying the buildings purpose, while providing a public message of God’s love and our salvation.
27 Apr 2020
Point Wells Cricket Club near Auckland
More contemporary Auckland Buildings News online here soon.
+++
Auckland Buildings News 2011 – 2019
21 Mar 2019
B:Hive Smales Farm Auckland
+++
20 Nov 2018
Waterview Connection, Auckland, North Island
Architects: Warren and Mahoney
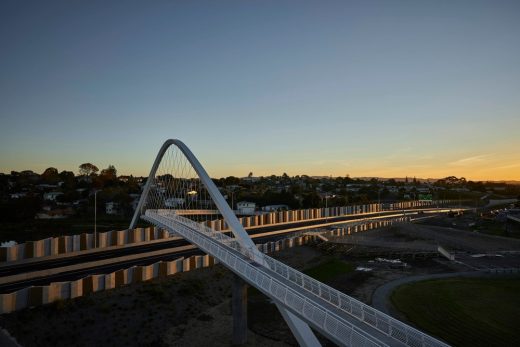
photo : Sam Hartnett
Waterview Connection in Auckland
An ambitious urban infrastructure project in Auckland, New Zealand, known as The Waterview Connection, unconventionally put people, not cars at the forefront of its design.
65 Federal Street in Auckland Building
Sylvia Park Galleria, Auckland Shopping Centre
+++
14 Jun 2017
Design: Warren and Mahoney Architects
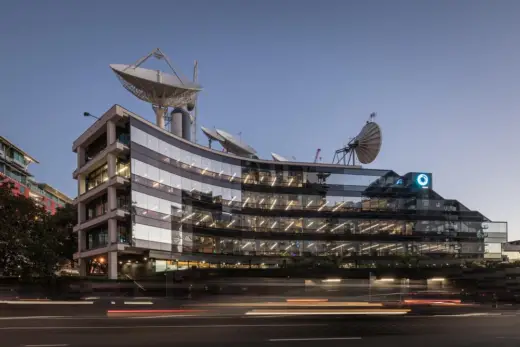
photo : Patrick Reynolds
Auckland TVNZ Television Network Centre Building
Trans-Tasman architecture practice Warren and Mahoney has taken out Best International Design at the 2017 Australian Interior Design Awards (AIDA) for the studio’s refurbishment of the Auckland TVNZ Television Network Centre.
New Zealand Architecture Designs – chronological list
+++
4 Oct 2013
Auckland Art Gallery Toi o Tamaki
Design: Francis-Jones Morehen Thorp and Archimedia
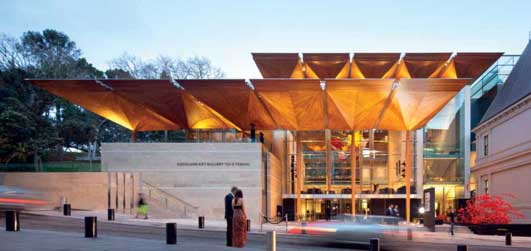
photo from FTI
Auckland Art Gallery Toi o Tamaki
The new Auckland Art Gallery Toi o Tamaki is an extensive public project that includes the restoration and adaption of heritage buildings; a new building extension which more than doubles the public exhibition areas; extensive basement storage and support areas; and the redesign of adjacent areas of Albert Park. The design creates an openness and transparency to allow views through, into and out of the gallery circulation and display spaces into the green landscape of Albert Park.
+++
1 Nov 2012
Lucerne Classic Car House
Design: Daniel Marshall Architects
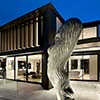
photo : Emily Andrews / Ernie Shackles
Classic Car House Auckland
Sited on the edge of the ancient crater that embraces Orakei Basin with extravagant views to inner Waitamata harbour and Auckland city. The brief was very specific, with garaging a number of classic cars a primary concern.
+++
18 Aug 2011
Novotel Hotel Auckland International Airport
Architect: Warren and Mahoney
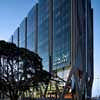
photo © Simon Devitt
Novotel Hotel Auckland
The brief for ACCOR Hospitality’s new twelve level, 4 star, 263-key Novotel hotel at Auckland International Airport called for a significant new landmark with an unmistakably ‘New Zealand’ identity.
+++
Auckland Buildings
Key Auckland Buildings, alphabetical:
Antipodean Apartments – above St James Theatre
Date built: 2008-
–
120m high
Corinth St house – alteration
Date built: 2006
Design: daniel marshall daniel lewis mike hartley
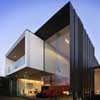
photo © Simon Devitt
Auckland house
Elliot Tower, Victoria St / Albert St
Date built: 2008-
–
232m high
152 Fanshawe Street
Date built: 2008
Design: Architectus
Herne Bay House, Auckland
Design: Stevens Lawson Architects
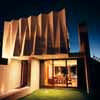
photo © Mark Smith
Herne Bay House
Hobson Bay House, Auckland
Design: Stevens Lawson Architects
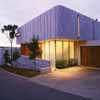
picture © Mark Smith
Hobson Bay architecture
Ironbank Building, Auckland
Design: RTA Studio
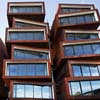
image from architects firm
Ironbank Building
Saffron Apartments, 51-53 Albert St
Date built: 2008-
–
144m high
Tetris, Victoria Quarter
Date built: 2008-
Design: Architectus
Victoria Quarter
Date built: 2007-
Architects: Architecture Workshop, Architectus, Cheshire, Fearon Hay, Ian Moore, Innovarchi, Jasmax, Moller, Warren & Mahoney
Wynyard Quarter
Date built: 2007-
Design: Architectus
Waterfront Urban Design Framework
For Ports of Auckland Ltd
Yellow Treehouse Restaurant, Auckland
Design: Pacific Environments Architects Ltd
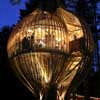
photo : Lucy Gauntlett
Yellow Treehouse Restaurant
More Auckland architecture projects online soon
Location: Auckland, New Zealand
+++
Architecture Design
Contemporary Building Designs – recent architectural selection from e-architect below:
19 Oct 2010
Auckland Architecture Awards – main page re winners
New Zealand Institute of Architects Awards 2010-11
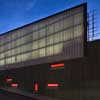
picture from NZIA
Sky Tower, CBD
Dates built: 1994-97
Design: Craig Craig Moller Ltd
328m high
Tallest tower in Southern Hemisphere
New Zealand Architecture Studios
Comments / photos for the Auckland Buildings page welcome.

