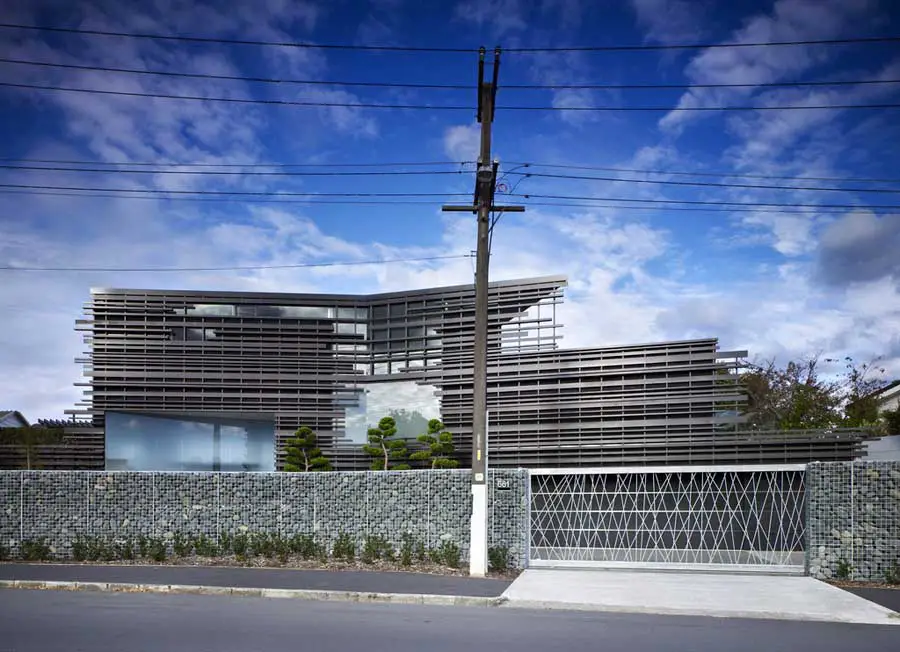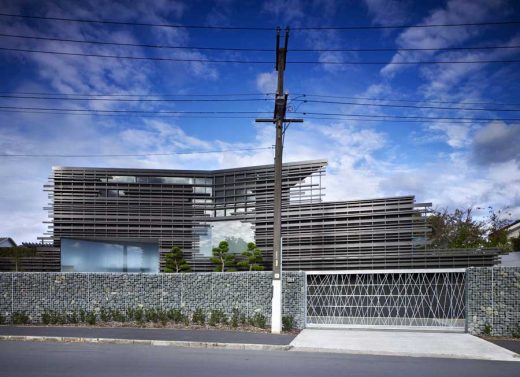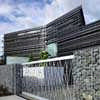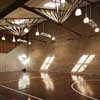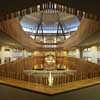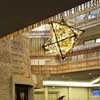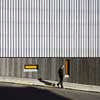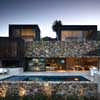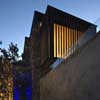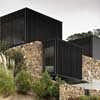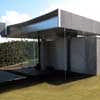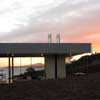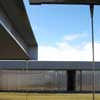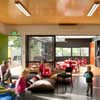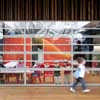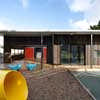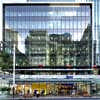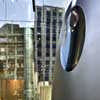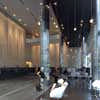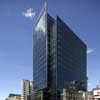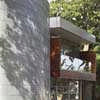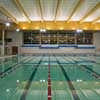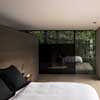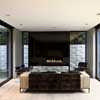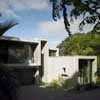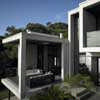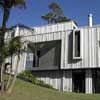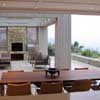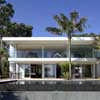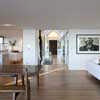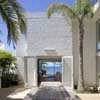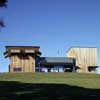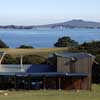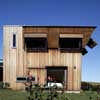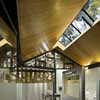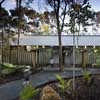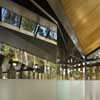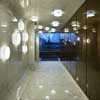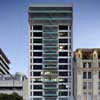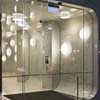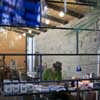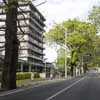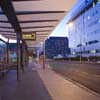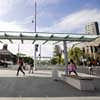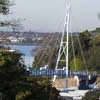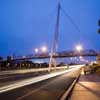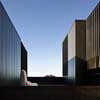Auckland Awards, NZIA 2010, New Zealand Architecture, Buildings, Architects
Auckland Architecture Awards
NZIA 2010 : New Zealand Architecture – Winners
19 Oct 2010
Many more images on the 3 pages of Citations linked towards the base of this page
Auckland Architecture Awards 2010
A ‘James Bond style’ heliport, striking new homes, public buildings and the Waitangi Toilet Block are among designs celebrated in the 2010 Auckland Architecture Awards.
The Auckland Architecture Awards programme, organised and run by the New Zealand Institute of Architects and supported by Resene, attracted a high number of entries, with 120 submissions.
Judging panel convenor, architect Daniel Marshall, said that the standard of entries showed that despite the recession very high quality and exciting architect designed buildings are being built in the region.
“Through 10 years of involvement in the awards, I have seen a considerable improvement in the quality of architecture in New Zealand,” said Mr Marshall.
“Part of the reason for that is economic and part is down to a wider understanding among clients of the importance of quality design. But it is also due to the media and internet and the opportunity for wider and faster exposure to global ideas.”
House with fins
A Local Rock House on Waiheke Island, by Patterson Associates Ltd, was hailed by Mr Marshall as “residential architecture on an international level”.
The house, built from multicoloured locally sourced rock, includes rotating fins on the upper level which open the property out to the sea and shore when it is occupied but closed “like a rock face” at other times.
Jurors described the house, a winner in the Residential Architecture – Houses category, as “theatrical, sensuous and beautifully proportioned”.
Mr Marshall hailed another Waiheke Island Residential winner, the “extreme” Island Retreat, by Fearon Hay Architects as “very new and different”.
Based on themes of a camping compound, the house is made up of separate tent-like boxes, constructed around an outdoor living space and with fabric roofs held down with tension wires.
Plunket gem
The Parakete Ora Plunket and playgroup project in Sandringham, replacing a previous building destroyed by fire, also captivated the jury, winning a Small Project Architecture Award.
Designed by SGA Ltd – Strachan Group Architects – it was described by Mr Marshall as “a beautifully designed little gem” and praised by jurors for using “ordinary materials in ways that make them seem special”.
Birkenhead Library & Civic Centre:
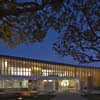

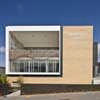
Drive through book drop
The new Birkenhead Library & Civic Centre by Archoffice, won Public Architecture and Sustainable Architecture awards, and was singled out for the control and manipulation of its natural light and air flow.
“The role of libraries is changing and this really expresses the varied uses and different qualities of the modern library – including a drive through book return,” said Mr Marshall.
“James Bond” heliport
The Auckland Heliport in Onehunga, by Maxcey Architects, was a winner in the Commercial Architecture category with jurors remarking on its lightness and precision.
“This was a great surprise,” said Mr Marshall. “The architect has really played on the James Bond nature of the heliport.”
Commercial Architecture
The Deloitte Centre in Auckland City, by Warren and Mahoney Ltd and Woods Bagot in association, won a Commercial Architecture award while the adjoining Jean Batten Building, incorporated as part of the development, was a winner in the Heritage category for Warren and Mahoney Ltd with Woods Bagot and Dave Pearson Architects in association.
Jurors said the “materiality of the new tower carefully meets the old condition with sensitive overlaps”.
The refurbishment of an office building at 21 Queen Street by Peddle Thorp Aitken, incorporating high-tech glazing and an efficient air management strategy, won awards in both the Commercial and Sustainable Architecture categories.
A commercial development in Canada Street, Auckland City, by Wingate + Farquhar was also a winner in the Commercial category, described as “small but astutely proportioned” with innovative use of materials.
Newmarket Railway Station Redevelopment:
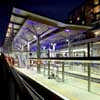
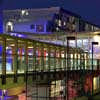
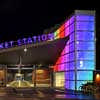
Public Architecture
The Newmarket Railway Station Redevelopment by Opus Architecture and Herriot + Melhuish: Architecture in association, was admired for clever handling of the tight horizontal restraints of the site – resulting in an “elegant vertical slip of a station”.
“The architect has made the most of what they had and emphasised the joys of railway travel,” said Mr Marshall.
The Diocesan Aquatic Centre in Epsom, by Upton Architects Ltd and McIldowie Partners in association, was praised for its carefully controlled environmental aspects and well designed facilities.
Auckland Girls Grammar School:

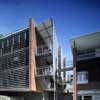
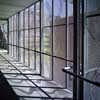
The Auckland Girls Grammar School – Art and Mathematics Classroom Block, by Architecture Brewer Davidson, was seen as a “deft shaping of the site”, and the Voyager New Zealand Maritime Museum, by Pete Bossley Architects as “an elusive building. Edging the wharf with a screen of blue/grey and milky white”.
Voyager New Zealand Maritime Museum:
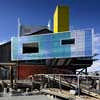
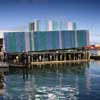

Heritage category winners
Heritage Architecture category awards also went to the New Greys Avenue synagogue and school. Originally built by John Goldwater, the building has been remodelled, to meet the growing demands of the school, by Peddle Thorp Aitken Limited.
TSB Bank Wallace Arts Centre at The Pah Homestead:
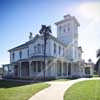
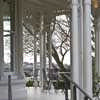
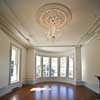
The renovation of the landmark 19th century TSB Bank Wallace Arts Centre at the Pah Homestead by Matthews & Matthews Architects was seen as a “gentle renovation” that celebrates previous innovations including the curved glass windows.
Jurors noted: “The architects have effectively preserved but not mummified the architecture, allowing a new function to exist in the spaces of the past.”
Residential Architecture – Houses winners
A City house in Herne Bay, by Architex New Zealand, was described as “a fine exhibition of the architect’s art” while a Glendowie House by Pete Bossley Architects was seen as “a decorative screen” opening to views of Motukorea Island.
A Karaka Bay house, also in Glendowie, by Stevens Lawson Architects, produced surprises, including a “beautifully crafted circular staircase” and unexpected sea views.
Waiheke House, by Sumich Chaplin Architects, was seen as signalling the shift away from the bach on Waiheke Island yet retaining hints of the former architecture of the area.
The extensive alteration of a Takapuna house by Godward Guthrie Architecture proved that “less is more” with the removal of “80s style excess” exposing “a well-proportioned courtyard house with modern bones”.
Another Waiheke Island House, by Mitchell & Stout Architects, was described by jurors as “strange and compelling,” sitting in a field surrounded by manuka and shifting “between landscape, art and architecture”.
Small Project Architecture category winners
The Waitangi Toilet Block in Paihia, by HB Architecture was among Small Project Architecture category winners. It captured jurors’ attention with the architects’ successful introduction of “the concept of journey” by separating the toilets from the main facilities.
Jurors noted: “The siting is sensitive and the use of primal architectural form appropriate to the bush setting.”
Harbour View, the transformation of an exterior elevation and entry lobby in Auckland City by Stephenson & Turner NZ, was described as “a crafted, slightly surreal gift to the public”.
The Reynolds Studio in Ponsonby, by Malcolm Walker Architects, is cleverly positioned at the back of a suburban section, allowing “the artist to leave home without leaving home”.
Urban design
The Central Connector in Symonds Street, Auckland City, by Architecture Brewer Davidson Limited with Leo Jew Consultants Limited and BECA in association, was a winner in the Urban Design category.
Jurors described the site, which incorporates planting, paving and shelter structures as “a thoughtful and successful response to Auckland’s need for more balance between the demands of through transit, local accessibility, and liveable streetscape”.
Beachcroft Bridge in Onehunga, by Jasmax, was also a winner in the Urban Design category, praised as an “elegant and quietly dramatic structure”.
Interior
Workshop, a shop fit-out in an existing Ponsonby building, by Pohio Adams Pty, was the only winner in the Interior Architecture category.
Jurors said the fitout employed elegance and restraint to achieve its aims and was “a fine example of architecture closely and productively allying itself with fine art”.
Jurors
Mr Marshall was joined on the jury by Auckland architects Andrew Lister and Kate Rogan, Associate Professor Sarah Treadwell, head of the School of Architecture and Planning at the University of Auckland, and architectural photographer Patrick Reynolds.
As well as visiting all shortlisted properties, the judges met with the architects and clients. The buildings were judged against a series of key criteria including their contribution to the advancement of architecture as a discipline and enhancement of the human spirit. For more award-winning New Zealand architecture visit www.nzia.co.nz
About the New Zealand Architecture Awards
The New Zealand Architecture Awards programme was established by the New Zealand Institute of Architects to celebrate the innovation, creativity and excellence of architectural projects nationwide.
The awards are open to all NZIA Practices, and projects can be entered into one or more of 10 categories – Public Architecture, Residential Architecture – Housing, Residential Architecture – Multiple Housing, Commercial Architecture, Urban Design, Interior Architecture, Heritage, Small Project Architecture, Sustainability, and Enduring Architecture.
There is no limit to the number of awards the local jury can make in any category.
The programme has three tiers, progressing from the eight regional awards to national recognition – the New Zealand Architecture Awards – and through to the ultimate accolade, the New Zealand Architecture Medal.
All local winners become eligible for consideration for a New Zealand Architecture Award, decided by a national jury, which includes an overseas judge, in early 2011.
In May at the NZIA’s annual Gala Dinner, the finalists for the New Zealand Architecture Medal will be announced, and the winner named later in the evening. Only one New Zealand Architecture Medal is bestowed each year, in recognition of a single built work.
Auckland Architecture Awards 2010 – Judges Citations
Text + more photos of each project
Auckland Architecture Awards 2010 – Part 1
Auckland Architecture Awards 2010 – Part 2
Auckland Architecture Awards 2010 – Part 3
Auckland Architecture Awards photos : Ideas Shop’s photostream
Nelson Marlborough Architecture Awards – 2010
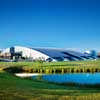
picture from NZIA
Nelson Marlborough Architecture Awards
Previously:
20 Apr 2010
New Zealand Architecture Awards – 2010
New Zealand Architecture Awards
NZI Centre, Auckland

picture from NZIA
Ironbank Building, Auckland
Yellow Treehouse Restaurant, Auckland
Corinth St House : Daniel Marshall Architect
Herne Bay House : Stevens Lawson Architects
Hobson Bay House : Stevens Lawson Architects
Mai Mai : Patterson Associates Limited
World Architecture Festival Awards 2008 – Private Housing Category
Mountain Retreat : Fearon Hay Architects
More New Zealand Architecture welcome
Location: New Zealand
New Zealand Architecture
Contemporary New Zealand Buildings
New Zealand Architecture Designs – chronological list
Buildings / photos for Auckland Architecture Awards page welcome

