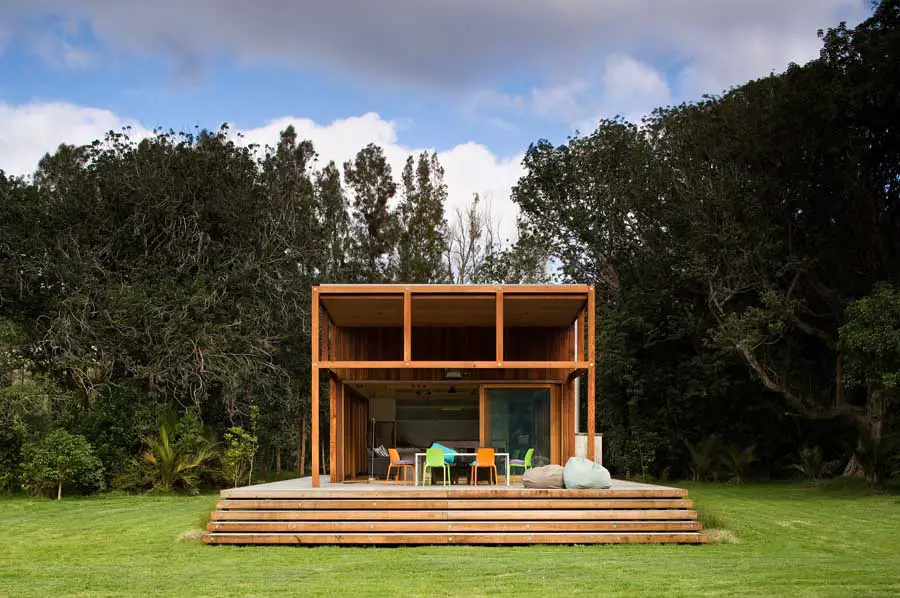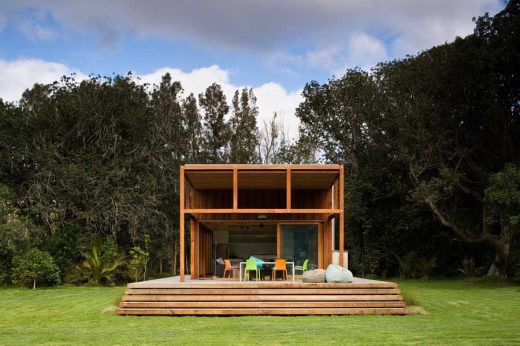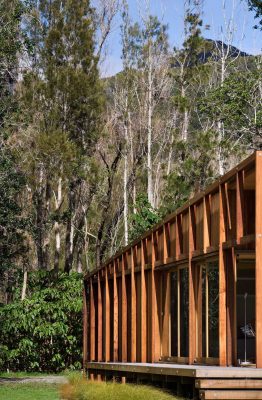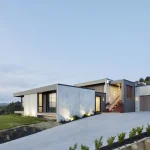Great Barrier Island House, New Zealand Building, Photo, Design, Property
Great Barrier Island House
Residential Development in New Zealand design by Crosson Clarke Carnachan Architects
9 Aug 2010
Great Barrier Island House, NZ
Category: House
Location: New Zealand
Architect: Crosson Clarke Carnachan Architects Auckland Ltd, Parnell, New Zealand
WAF Entry: 2010
Award: World Architecture Festival 2010 – Shortlisted
Great Barrier Island House, New Zealand
Architect: Paul Clarke, Crosson Clarke Carnachan Architects
The house is nestled in a beautifully private setting surrounded with large Puriri trees, Blackwoods and other natives. The building form is elevated for flood protection, and acknowledges the hill to the west, lifting towards it’s elevation.
The living zone opens completely to this setting, and the timber exoskeleton references the surrounding trees. The bedrooms all have protected outdoor space, being closely located to the trees for increased privacy. The house is located to protect the existing vegetation and to make the most of the sun and the native bird life on the property.
Being on Great Barrier Island, the building also needed to be sustainable. A grove of Tasmanian Blackwoods was planted on the site in the late 1980s as a future timber supply, some of which was prematurely felled by a major storm and subsequently used in the finishing of the house. Sustainable timber supplies were specified and verified by the owners.
The following comment from the Clients speaks to the performance and sustainability of the house, a large part of which is due to the use of timber in design and construction.
Timber:
• A grove of tasmanian blackwoods (Acacia melanoxylon) was established near the house site in 1988 as a future timber crop. In July 2007 a major southeasterly storm devastated Auckland and Northland; Great Barrier was particularly severely affected: 13 blackwood trees were blown over – when the mess was cleaned up and the owners had recovered their composure the largest logs were sent to the local sawmill and carefully processed.
Some of the resulting timber was sent to town for kiln drying and subsequent laminating into the kitchen bench and fireplace surround cabinetry. The largest planks were made into a large dining table by local woodworker and artist Peter Edmond. Other rougher pieces have been assembled into an outdoor table.
• The use of sustainably logged Vitex timber for the decking and internal flooring from the Solomon Islands – this was the primary rationale for choosing this timber from South Pacific Timbers in preference to other hardwoods. We visited South Pacific Timbers on several occasions, revisiting the sustainability origins of the timber, and viewed the Forest Sustainability Council certification. All the other timber in the house is sustainably produced as well.
Use of local resources and local economy
• Most people on the Barrier struggle to subsist; we’ve always used local tradesmen, including the builders, plumbers, electricians, landscapers, nurseries, carriers, building supplies, woodworkers, millers, gibstopper, painter, equipment hire, bridgebuilders (using recycled RSJs), treefellers, labourers, etc. An example is the table where after the trees fell they were sawn up, log-grabbed, milled, transported, dried and lovingly crafted into a unique piece using a chain of local people. There is a sense of community involvement, interest and pride in this piece and indeed the whole house, which everyone knows about and many have inspected.
I think we mentioned to you the unparalleled delight of lying in a bath full of steaming solar heated soft rainwater, pumped by electrons charged with sunlight, in a vitex deck under the puriris to a background of kakas, tuis and wood pigeons. Free bliss.
In summary the house and its surroundings, with the help of sun and rain, form a micro-ecosystem which hums along in a perfect synergy with no assistance from the outside world, giving its owners a sense of tranquil isolation from the uncertainties of the everyday world.
Kim and Frances
Great Barrier Island House images / information from FD
Location: Great Barrier Island, New Zealand
New Zealand Architecture
Contemporary New Zealand Buildings
New Zealand Architecture Designs – chronological list
New Zealand Houses – Selection:
Corinth St House : Daniel Marshall Architect
Auckland House
Herne Bay House : Stevens Lawson Architects
Herne Bay House
Hobson Bay House : Stevens Lawson Architects
Hobson Bay House
New Zealand Architecture – Selection
Design: Patterson Associates Limited
Mai Mai building
Design: Fearon Hay Architects
Mountain Retreat
Comments / photos for the Great Barrier Island House New Zealand Architecture page welcome




