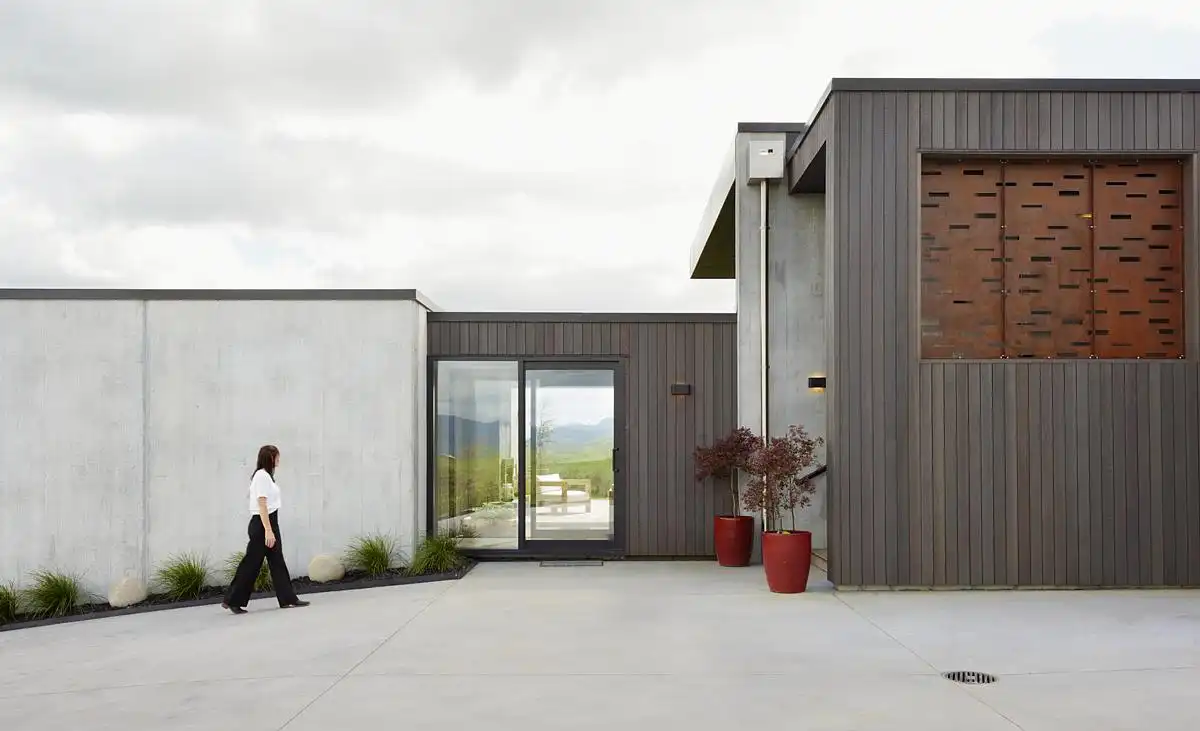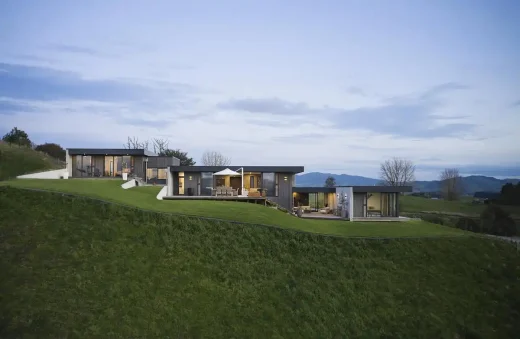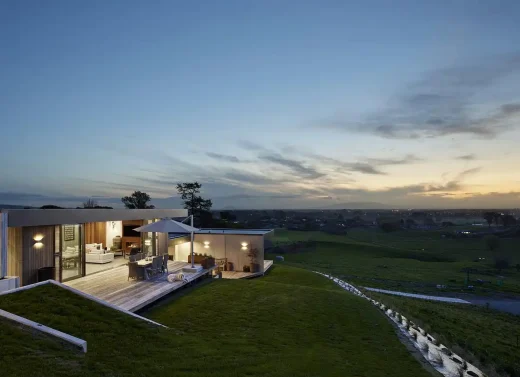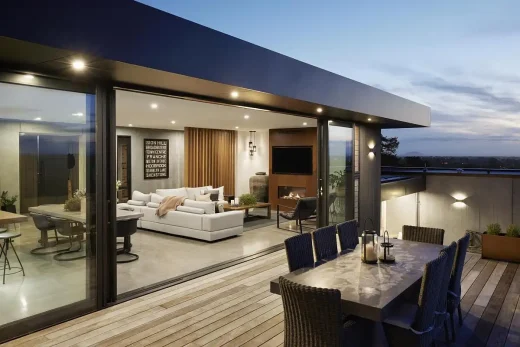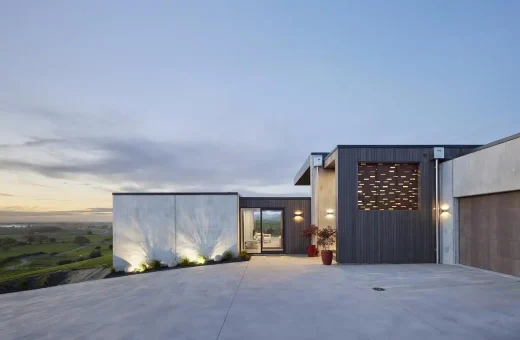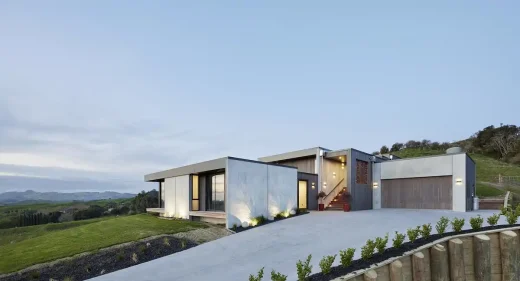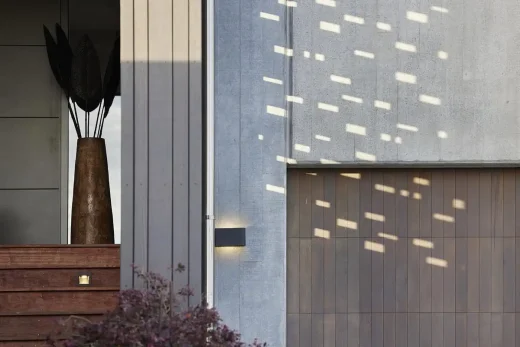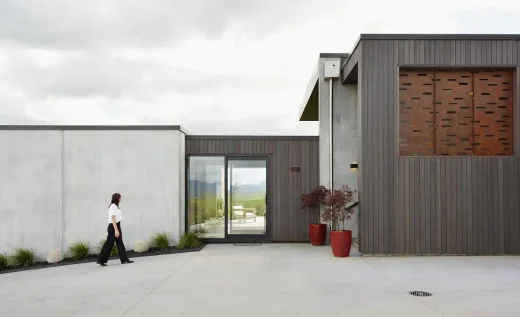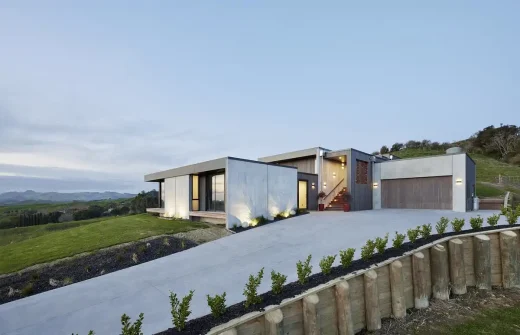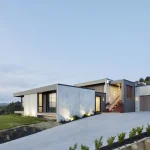Stepped Ridge House, Cambridge, Waikato residential building project, New Zealand architecture design
Stepped Ridge House in New Zealand
10 December 2024
Architecture: Turner Road Architecture
Location: Cambridge, Waikato, New Zealand
Photos by Amanda Aitken
Stepped Ridge House, Cambridge, New Zealand
Perched on Maungakawa Mountain, just outside Cambridge, the Stepped Ridge House seamlessly integrates contemporary design with the breathtaking natural beauty of its surroundings. The site offers panoramic views of the plains below, encompassing Cambridge, Pirongia, and Lake Karapiro. Tasked with designing a home worthy of this extraordinary location, Lee Turner of Turner Road Architecture embraced the challenge with a vision that harmonized with the land while capturing the unparalleled vistas.
The homeowners, an ex-farming couple, had admired other homes Turner had designed on the mountainside and approached him to bring their dream to life. The result was a stepped, multi-pod design that mirrors the contours of the exposed ridge.
“We had to take advantage of those amazing views,” said Turner. “The stepped design allows the house to follow the slope naturally.”
Raw Materials and Thoughtful Integration
The design brief specified a palette of raw materials: glass, cedar, and concrete. The primary structure consists of tilt-panel concrete with a textured timber finish, which enhances its authentic feel. Vertical cedar shiplap softens the exterior and allows the home to blend into its surroundings.
“The clients didn’t want a design that dominated the hillside. They wanted the form and materials to integrate seamlessly with the environment,” Turner explained. “The site’s exposure also made it important to keep the home low-lying and unobtrusive.”
The home’s layout is divided into four distinct pods connected by linking structures that step down the hillside. The entranceway, a cedar-lined enclosure, creates an air of suspense, leading visitors to the main pod containing the kitchen, living, and dining areas.
Turner cited this space as a highlight of the design. “The main living area is fantastic. Huge doors open to an expansive deck with 270-degree views. Capturing the beauty of the surroundings was a primary goal.”
The master-bedroom pod is situated at the highest level of the house, connected to the living area by a lower link containing a study. Below the living pod, another structure houses two bedrooms and a guest bathroom. One of these bedrooms features a retracting corner stacker door that opens to a cantilevered, floating deck.
“Our clients wanted a contemporary home that also respected the landscape,” Turner noted. The roadside elevation features cedar and glass cladding, softening the structure’s appearance. Raw concrete and link glazing add an element of suspense when approaching the house from the south.
The interior reflects the raw, modern aesthetic seen outside. Elements like exposed steel lifting eyes, left visible in the concrete walls, and patterns from the rough-sawn timber formwork create a subtle industrial edge. Polished, exposed concrete floors continue this theme, while cedar wall linings provide warmth and continuity between indoor and outdoor spaces.
The kitchen’s bold black design contrasts strikingly with the warm tones of the cedar, adding a contemporary flair to the interior palette.
Building on the ridge presented challenges, from the steep slope to difficult clay soil, which was slippery in winter and rock-hard in summer. Despite these obstacles, Turner commended the builders for their exceptional execution.
“The multi-level pods made the build process complex, but the team did a brilliant job. The clients are thrilled with the outcome,” he said.
The homeowners shared their appreciation: “We absolutely love our house and the design details we enjoy every day. We’re thrilled with the awards it’s received—it’s no surprise to us that your homes are outstanding.”
For Turner, the project was a rewarding experience. “It’s always an honor to bring a long-held dream to life. Seeing the final result meet our clients’ expectations is incredibly satisfying.”
The home stands as a testament to the seamless blend of thoughtful design, natural materials, and a profound respect for the landscape, embodying the homeowners’ vision and Turner Road Architecture’s expertise.
Stepped Ridge House in Waikato, New Zealand – Property Informmation
Architecture: Turner Road Architecture – https://www.turnerroad.co.nz/
Project size: 315 sq. m.
Completion date: 2022
Building levels: 1
Photography: Amanda Aitken
Stepped Ridge House, Cambridge, Waikato images / information received 101224
Location: Cambridge, Waikato, New Zealand
New Zealand House Designs
NZ Residential Architecture
Design: Herbst Architects
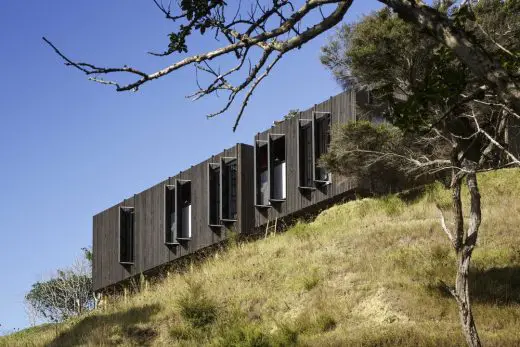
photography : Patrick Reynolds
Castle Rock Beach House, Auckland
Design: Borrmeister Architects
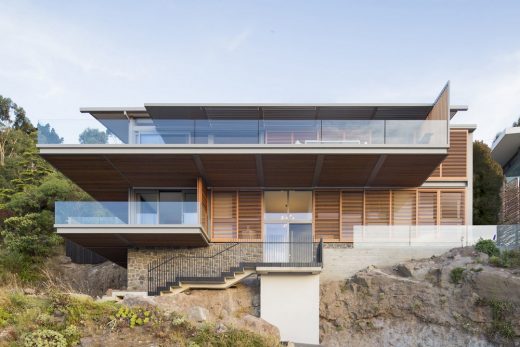
photograph : Sarah Rowlands
New House in Scarborough, NZ
New Zealand Architecture
Contemporary New Zealand Buildings
New Zealand Architectural Designs – chronological list
New Zealand Architects Studios
Wellington Architecture – Major Building
Basil Spence, architect; NZ Government designers
New Zealand Parliament Building
New Zealand Architecture – Selection
Corinth St House
Daniel Marshall Architect
Corinth Street house
Herne Bay House, Auckland
Stevens Lawson Architect
Herne Bay House
Seatoun House – design by HMA
Relevant City Links
Comments / photos for the Stepped Ridge House, Cambridge, Waikato design by Turner Road Architecture page welcome.

