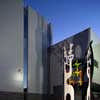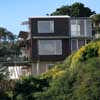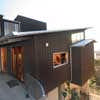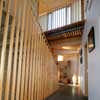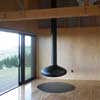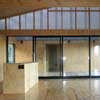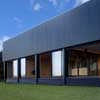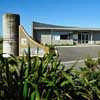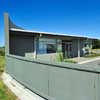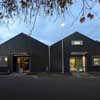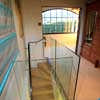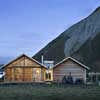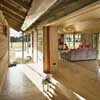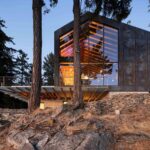Gisborne Hawkes Bay Awards, NZIA 2010, New Zealand Architecture, Buildings, Architects
Gisborne Hawkes Bay Architecture Awards Winners
NZIA 2010 : New Zealand Architectural Prize Winners
13 Nov 2010
NZIA Gisborne Hawkes Bay Architecture Awards
Courthouse and sustainable design celebrated in Gisborne Hawkes Bay Architecture Awards
A striking new courthouse, innovative green home and a house named after a legendary horse are among projects recognised in the 2010 Gisborne Hawkes Bay Architecture Awards.
The Gisborne Hawkes Bay Architecture Awards programme is organised and run by the New Zealand Institute of Architects and supported by Resene.
Judging panel convenor, architect Daniel King, said the winning entries demonstrated how architects could achieve excellent results on relatively modest budgets.
“The winning projects are of a high standard and what we have seen this year has been very good examples of architects and clients really focusing on good architecture rather than going for the ’wow factor’,” he said.
“There is more innovative use of materials and more emphasis on specific relevance of the project to the site.”
The striking new Hastings District Court by Paris Magdalinos Architects won a Public Architecture award, with the architects hailed for making the most of the site and reconciling a very complex programme.
Features of the $14m building include dedicated spaces for JPs, coroners, the judiciary, lawyers, prisoners and administrators as well as open public spaces. An enclosed courtyard allows public access to the outdoors without having to leave the building, while a larger courtyard spanning the front of the building allows natural light into the interior via a unique double-glazed ‘green glass system’.
Jurors said the project was a strong piece of public architecture, also noting: “A well-defined, almost iconic entry, leads to an interior rich with materiality and detailing. The use of natural light wherever possible helps to link the interior with the outside world.”
Eco super-house
The Smith House in Napier, by Gavin Cooper Architect, won a Sustainable Architecture award and was described by jurors as being a thoroughly considered response to the brief and site and “packed with beautifully integrated sustainable design features”.
They noted: “The use of the central ‘core’ as circulation, thermal mass store, heat stack and plenum is exemplary. Additional features such as solar hot water heating, double glazing, a northern aspect, use of renewable timber and super-insulation all contribute to a very inviting and pleasurable living experience.
‘Church’ of Saint Bucephalus
‘Church of Saint Bucephalus’ a house by Crosson Clarke Carnachan Architects, at Waimarama Beach, won a Residential Architecture – Houses award. The project was inspired by the owners’ passion for horses and takes its name from Alexander the Great’s legendary steed Bucephalus
Jurors noted: “This is a strong, deliberate architectural gesture, tailored to the users’ backgrounds with agricultural references abounding.
“The black shell sits camouflaged – but not quietly – in front of a stand of trees overlooking farmlands and out to sea. The rigorous planning is carried through into the detailing and refined finishes palette, and walks a fine line between architectural expression and comfort.”
East Clive Visitors Centre
East Clive Visitors Centre and Administration Building, by Opus Architecture, was also among winners in the Public Architecture category, admired as “robust little building that delivers and challenges what could have been a potentially prosaic response”.
Jurors admired the strong geometric response the site and context and the way the building relates to its neighbours.
Light filled industrial cavern
The premises of the Band graphic design company at Ahuriri, Napier, by Paris Magdalinos Architects, was a winner in Commercial Architecture.
Sited in a former wharf shed, jurors were struck by the way “the dynamic entry bursts out into a stripped back, light filled, industrial cavern,” and described the project as “a classic case of less is more”.
The citation also read: “Simple spaces and authentic detailing have created a flexible and contemporary piece of architecture.”
Historic Whare Ra among winners
A new bathroom at the Category 1 listed heritage building Whare Ra at Havelock North won a Heritage award.
Whare Ra was designed in 1913 by one of New Zealand’s most famous architects James Walter Chapman-Taylor.
Jurors described the project, also by Paris Magdalinos Architects, as an unashamedly modern insertion noting: “The clean use of high quality materials and detailing creates a small light-filled jewel that celebrates the ritual of bathing, without detracting from the architecture of the original building.”
Shoal Bay Beach House
A Shoal Bay Beach House by Parsonson Architects, which takes inspiration from the old farm buildings of the area, was also a winner in the Residential Architecture – Houses category.
Jurors described the property as “a very strong and simple form placed lightly on the land to maximise and control exposure to the elements”.
They also said: “The deliberate emphasis on materiality and construction, with its quirky detailing, links the users with nature and the elements, paring back the bach experience without sacrificing any of the luxuries that are now expected. A delightful building that is unpretentious while at the same time being a herald of what could be.”
Jurors
Mr King, of Gisborne, was joined on the jury by architects Simon Clarkson and Ann Galloway, both from Hawkes Bay. The lay juror was Gisborne art gallery owner Matthew Clark.
As well as visiting all shortlisted properties, the judges met with the architects and clients. The buildings were judged against a series of key criteria including their contribution to the advancement of architecture as a discipline and enhancement of the human spirit.
About the New Zealand Architecture Awards
The New Zealand Architecture Awards programme was established by the New Zealand Institute of Architects to celebrate the innovation, creativity and excellence of architectural projects nationwide.
The awards are open to all NZIA Practices, and projects can be entered into one or more of 10 categories – Public Architecture, Residential Architecture – Housing, Residential Architecture – Multiple Housing, Commercial Architecture, Urban Design, Interior Architecture, Heritage, Small Project Architecture, Sustainability, and Enduring Architecture.
There is no limit to the number of awards the local jury can make in any category.
The programme has three tiers, progressing from the eight regional awards to national recognition – the New Zealand Architecture Awards – and through to the ultimate accolade, the New Zealand Architecture Medal.
All local winners become eligible for consideration for a New Zealand Architecture Award, decided by a national jury, which includes an overseas judge, in early 2011.
In May at the NZIA’s annual Gala Dinner, the finalists for the New Zealand Architecture Medal will be announced, and the winner named later in the evening. Only one New Zealand Architecture Medal is bestowed each year, in recognition of a single built work.
2010 Gisborne Hawkes Bay Architecture Awards – Judges Citations
Public architecture
Hastings District Court
Paris Magdalinos Architects Ltd
A strong piece of public architecture, this building makes the most of the site and reconciles a very complex programme. A well-defined, almost iconic entry, leads to an interior rich with materiality and detailing. The use of natural light wherever possible helps to link the interior with the outside world.
East Clive Visitors Centre and Administration Building
Opus Architecture
A strong geometric response to the site and context. The building relates well to its neighbours, turning its back to the harsh environment, whilst forming a well-defined internal space with controlled views. A robust little building that delivers and challenges what could have been a potentially prosaic response.
Residential Architecture – Houses
Shoal Bay Beach House
Parsonson Architects
A very strong and simple form placed lightly on the land to maximise and control exposure to the elements. Its light, honest and open nature takes its form from the old farm buildings of the area and challenges the building typology of its immediate neighbours. The deliberate emphasis on materiality and construction, with its quirky detailing, links the users with nature and the elements, paring back the bach experience without sacrificing any of the luxuries that are now expected.
A delightful building that is unpretentious while at the same time being a herald of what could be.
‘Church of St Bucephalus’
Crosson Clarke Carnachan Architects (Auckland) Ltd
This is a strong, deliberate architectural gesture, tailored to the users’ backgrounds, with agricultural references abounding. The black shell sits camouflaged – but not quietly – in front of a stand of trees, overlooking farmlands and out to sea. The rigorous planning is carried through into the detailing and refined finishes palette, and walks a fine line between architectural expression and comfort.
Sustainable Architecture
Smith House
Gavin Cooper Architect
Packed with beautifully integrated sustainable design features, this house is a thoroughly considered response to the brief and site. The use of the central ‘core’ as circulation, thermal mass store, heat stack and plenum is exemplary. Additional features such as solar hot water heating, double glazing, a northern aspect, use of renewable timber and super-insulation all contribute to a very inviting and pleasurable living experience.
Commercial Architecture
Band
Paris Magdalinos Architects Ltd
The dynamic entry bursts out into a stripped back, light-filled, industrial cavern. Simple spaces and authentic detailing have created a flexible and contemporary piece of architecture. Clever use of a client-relevant CMYK colour palette is a strong and successful gesture. This is a classic case of “less is more”.
Heritage
Whare Ra
Paris Magdalinos Architects Ltd
This is an unashamedly modern insertion into a Category 1 Historic Building. The clean use of high quality materials and detailing creates a small, light-filled jewel that celebrates the ritual of bathing, without detracting from the architecture of the original building.
Previously:
Auckland Architecture Awards – main page re winners, 19 Oct 2010
NZIA Awards 2010-11

picture from NZIA
20 Apr 2010
New Zealand Architecture Awards – 2010
New Zealand Architecture Awards – Summary:
NZI Centre, Auckland

image from NZIA
Yellow Treehouse Restaurant, Auckland

photo : Lucy Gauntlett
Herne Bay House : Stevens Lawson Architects
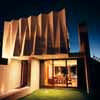
image © Mark Smith
Mountain Retreat : Fearon Hay Architects
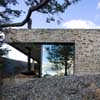
photograph : Patrick Reynolds
More New Zealand Architecture welcome
Location: Hawkes Bay, New Zealand
New Zealand Architecture
Contemporary New Zealand Buildings
New Zealand Architecture Designs – chronological list
New Zealand Architecture Studios
Buildings / photos for Gisborne Hawkes Bay New Zealand Architecture Awards page welcome



