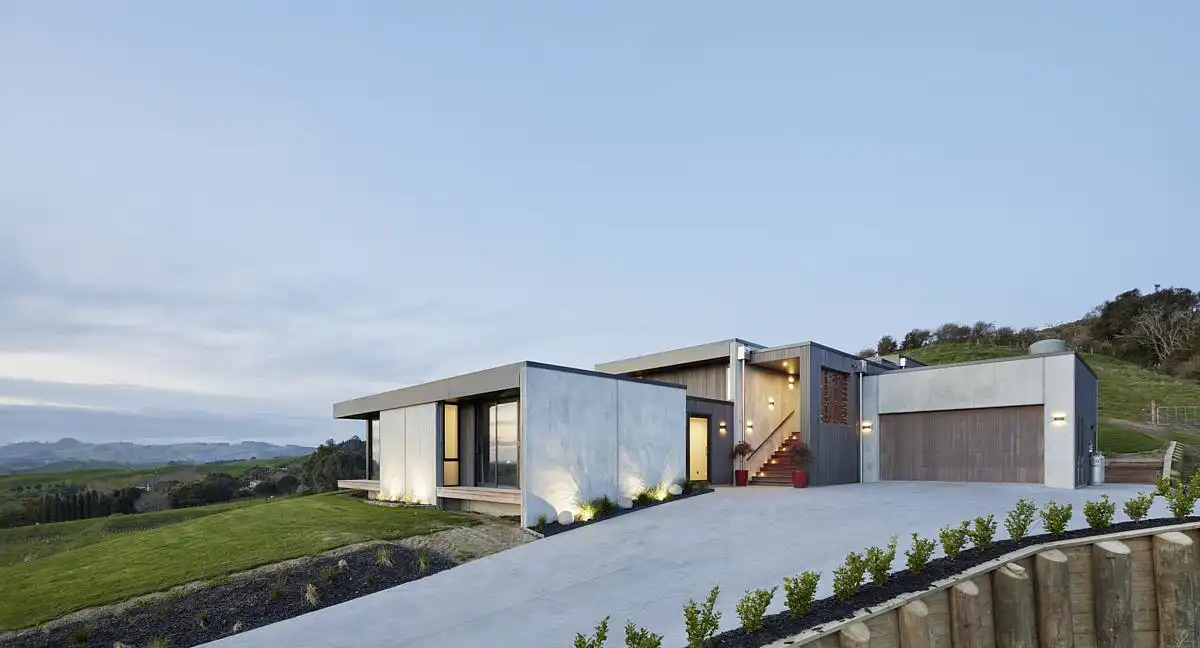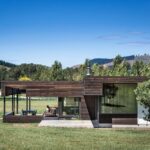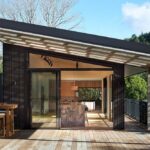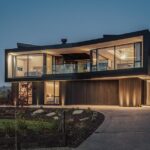New Zealand house photos, NZ residential buildings, Properties architects, Modern homes architecture
New Zealand Houses: NZ Property
Contemporary NZ properties designs. Modern residential architecture photos.
post updated 12 June 2025
New Zealand Architecture Designs – chronological list
12 June 2025
Cliff Hanger House, Tairua, Coromandel Peninsula, North Island
Architects: Turner Road Architecture
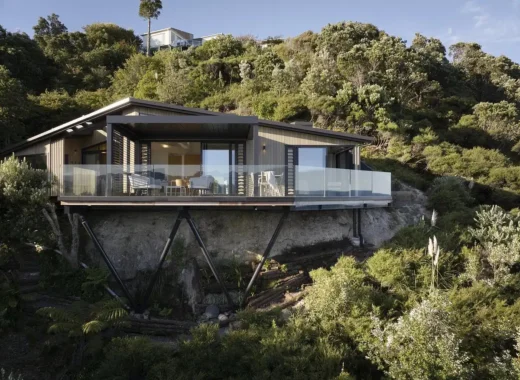
photo : Amanda Aitken
9 June 2025
Madden Street Auckland
Architects: Studio Pacific Architecture
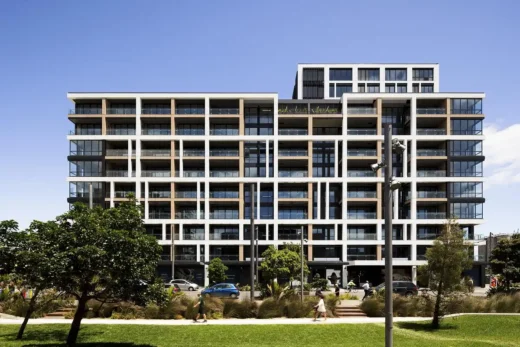
photo : Jason Mann
19 May 2025
Matipo House, Lower Hutt, Eastbourne, Wellington
Design: Studio Pacific Architecture
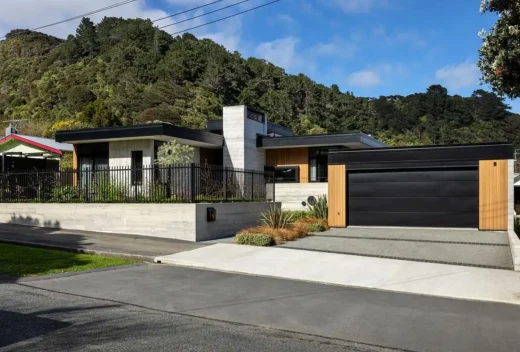
photo : Simon Devitt
3 March 2025
Two Gables House, Wakefield, Tasman, South Island
Design: First Light Architects
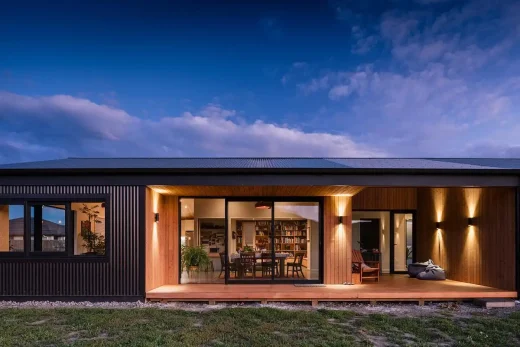
photo : David Hensel
More NZ home designs on e-architect soon.
+++
New Zealand Houses 2024
10 December 2024
Stepped Ridge House, Cambridge, Waikato
Architecture: Turner Road Architecture
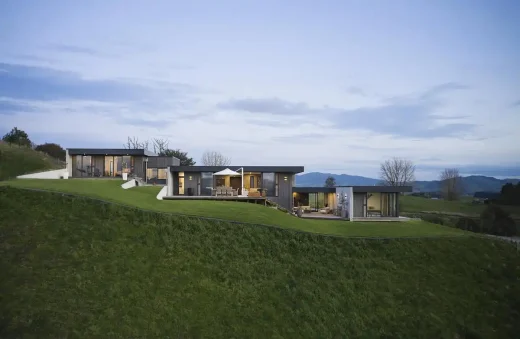
photo : Amanda Aitken
Perched on Maungakawa Mountain, just outside Cambridge, the Stepped Ridge House seamlessly integrates contemporary design with the breathtaking natural beauty of its surroundings. The site offers panoramic views of the plains below, encompassing Cambridge, Pirongia, and Lake Karapiro.
4 February 2024
Jetty House, Kinloch, Waikato
Architecture: First Light
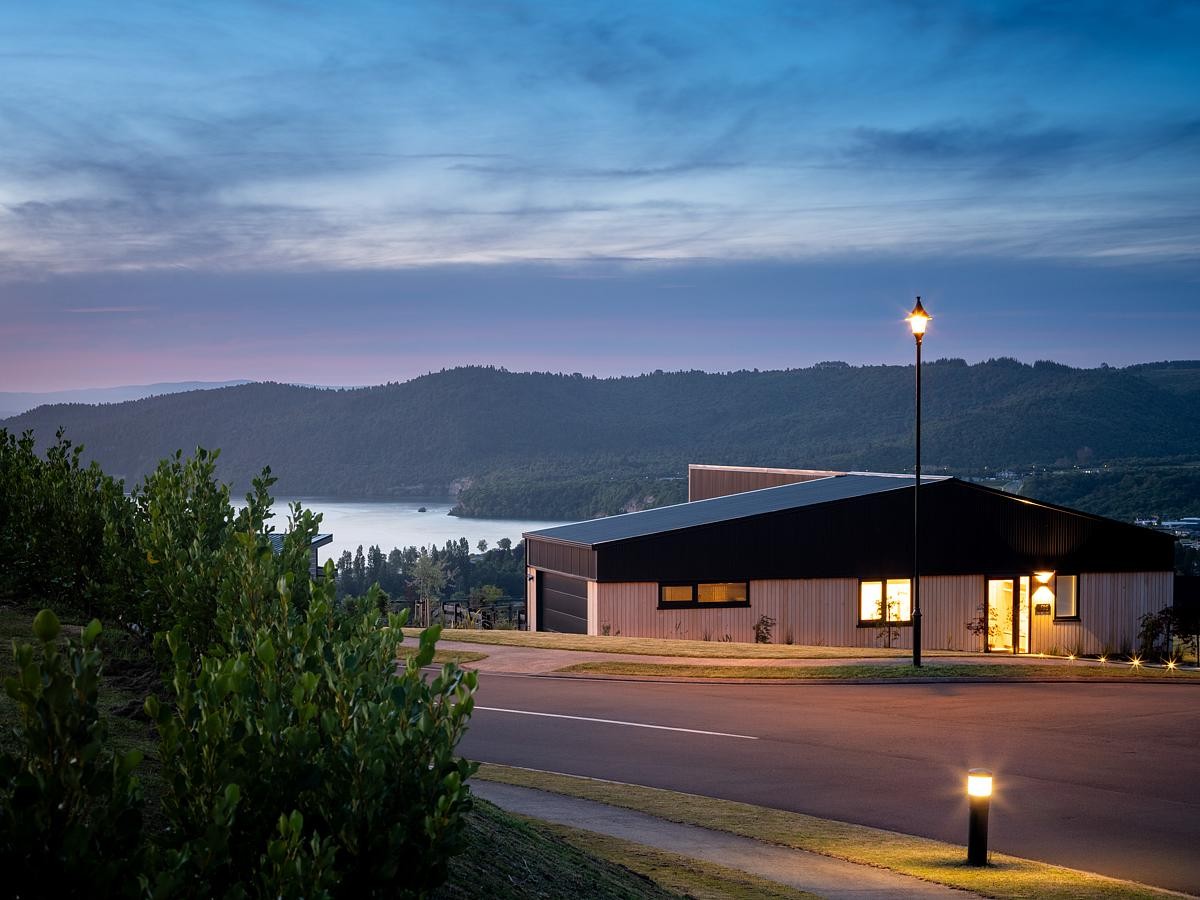
photo : David Hensel
Equal parts performance and pleasure, this home is the ideal destination for any holiday, regardless of the season. As an eHaus Euro this home was designed and built with rigors of the Passive House Standard front of mind, while not certified this home offers a consistently warm, comfortable, healthy, and refreshing environment, even in one of New Zealand’s most challenging climates.
15 Jan 2024
Beach Haven House, Auckland, North Island
Architecture: Milieu
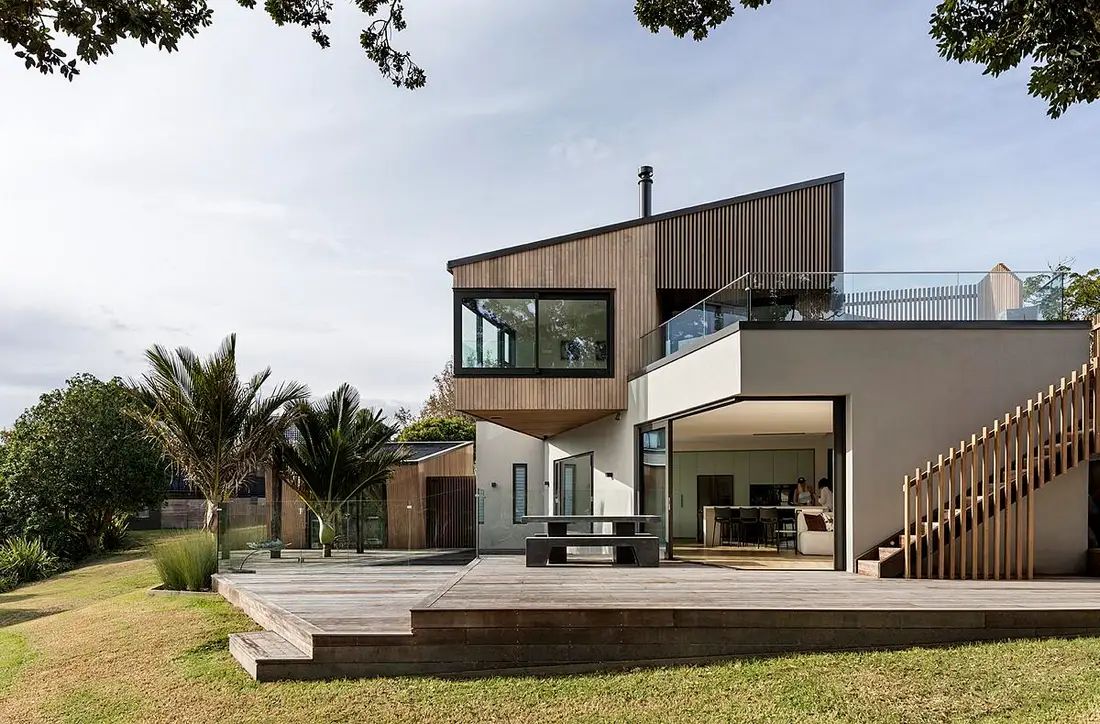
photo : Jessica Chloe
A new family home in Beach Haven is characterized by angular lines and sleek edges, offering a dynamic and unconventional aesthetic that harmonizes seamlessly with the coastal landscape. The trapezoidal shapes not only contribute to the property’s striking visual appeal but also serve a functional purpose, maximizing space utilization on the constrained site while allowing for breathtaking panoramic views of the surrounding ocean vistas.
+++
Modern NZ Homes in 2023
NZ Residential Architecture – latest additions to this page, arranged chronologically:
3 Dec 2023
Sugi House, Wānaka, Otago
Design: Condon Scott Architects
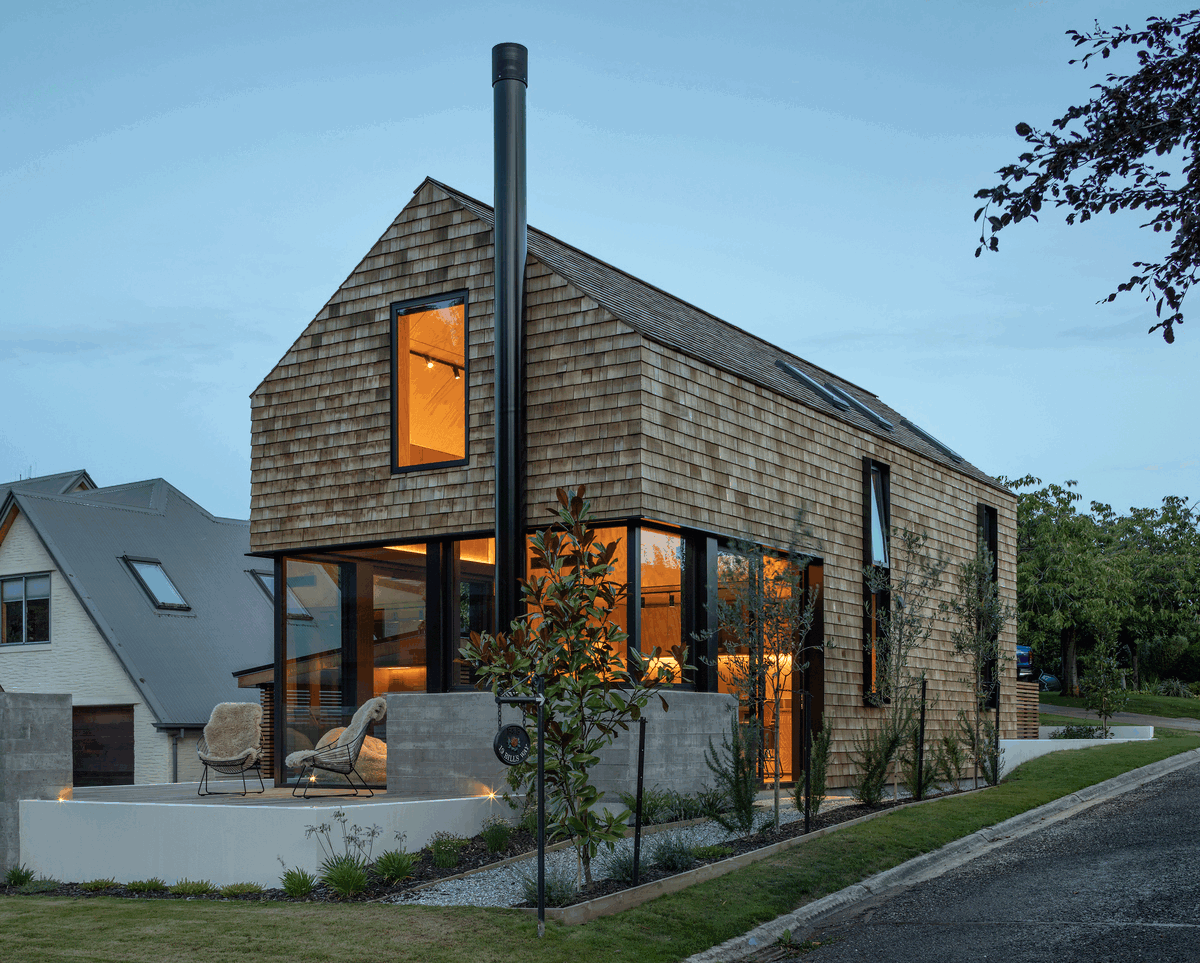
photo : Simon Devitt
Sugi House, Otago, South Island NZ
It was on a Japanese ski trip that the owners of this Wanaka house came to appreciate the efficiency of small spaces. Staying in a compact two-bedroom vacation home in the mountains, they saw that a small, carefully designed house could be comfortable and pleasant to live in.
3 Nov 2023
Kanuka Rise House, Wānaka, Otago, South Island
Design: Condon Scott Architects
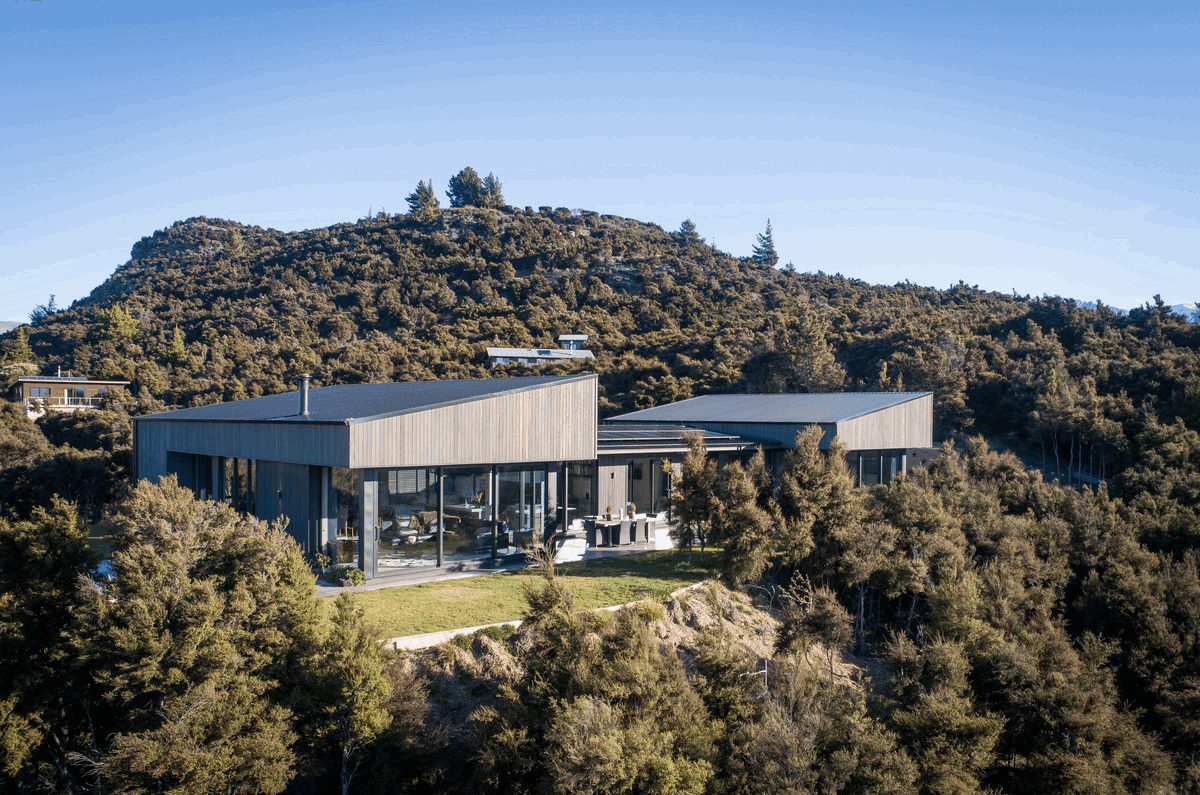
photo : Simon Larkin
Kanuka Rise House, Wanaka, South Island
Kanuka Rise House is named for its native bush setting, Kanuka Rise House is seated on an elevated site on the upper slopes of Mt Iron, close to central Wanaka.
25 Sep 2023
Wall House, Christchurch
Design: MCAS
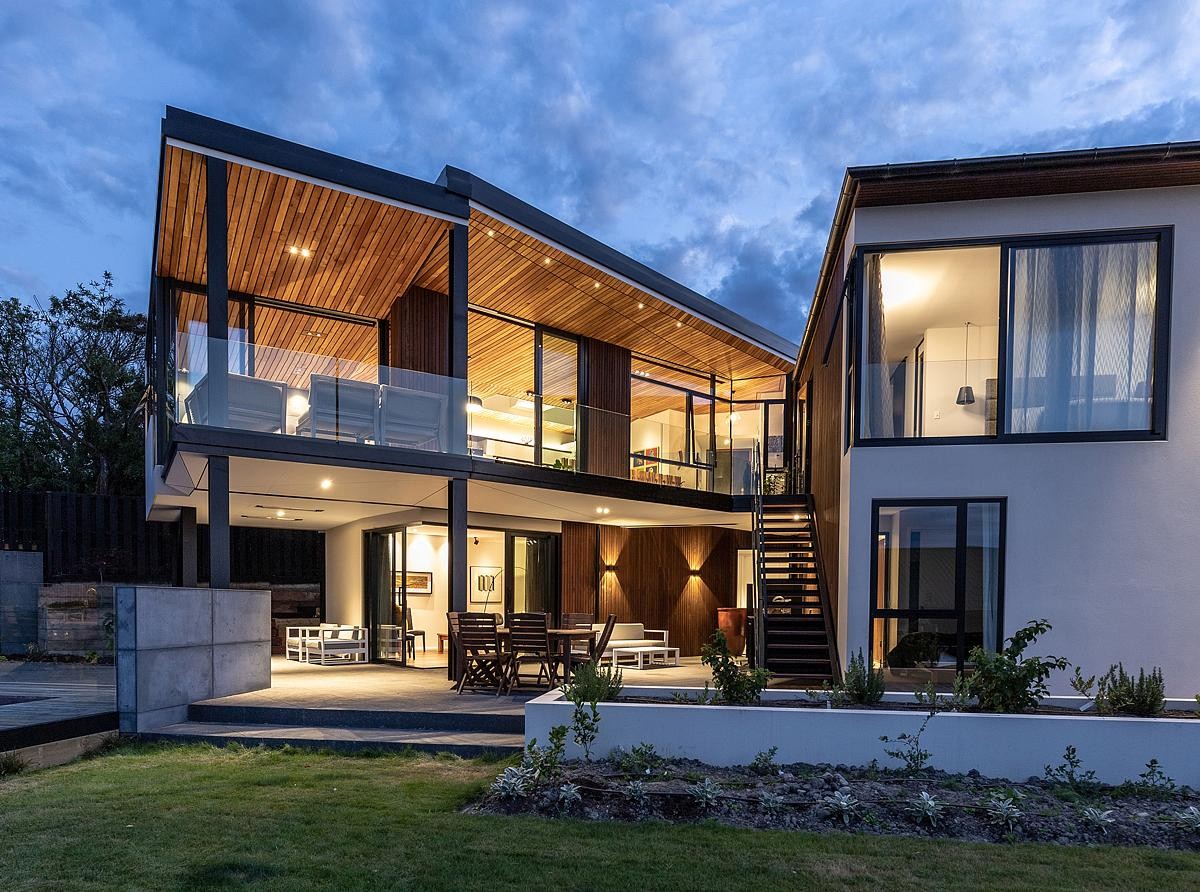
photo : Baptiste Marconnet
The main design drivers behind the project have been combining a solid street frontage, The Wall, with a fragmented north face that opens to the sun and the view, as well as creating an energy efficient and naturally heated and cooled internal environment with 3x the required insulation.
14 September 2023
G House, Taupō, Waikato
Design: Parsonson Architects
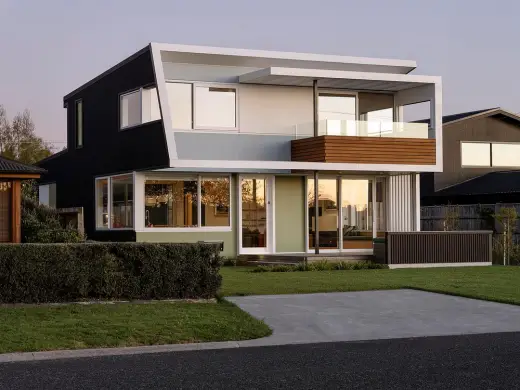
photo : David Straight
This lakeside home in Taupo sits on a flat sunny site looking west across the road to the lake. It is a holiday retreat and meeting place for a Hamilton couple and their extended family.
18 Sep 2023
Totara Pavilion, Christchurch
Design: MCAS
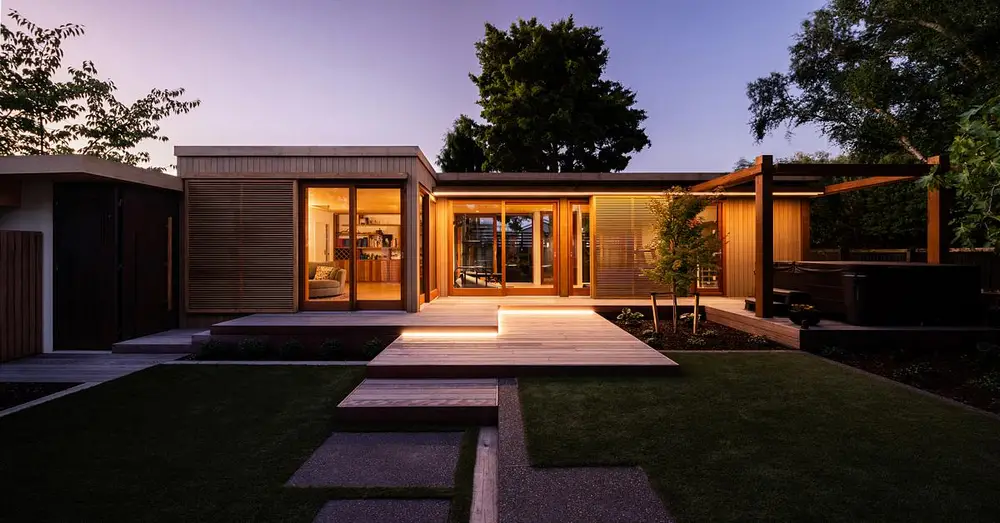
photo : Clinton Lloyd
Totara Pavilion is a small building that complements the existing main house built on the street frontage. The pavilion is built alongside the boundary on the backyard, and it includes a gym, a rumpus room, bicycle storage with bikes washing area, deck for the SPA, sauna room and bathroom.
15 Sep 2023
The Twins, Brooklyn, Wellington, North Island
Design: First Light
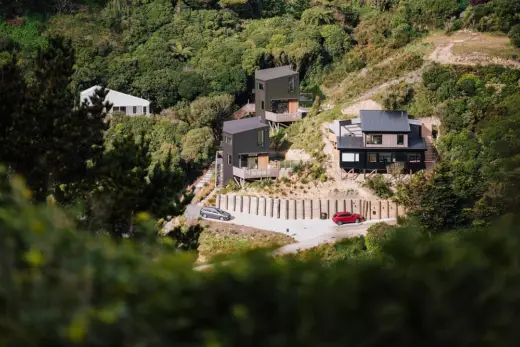
photo : David Hensel
Nestled amidst the picturesque hillsides of Brooklyn, Wellington, “The Twins” stand as a testament to the vision and collaboration of two directors from First Light Studio. This project, aptly named “The Twins,” revolves around the concept of duality, it represents an ingenious solution to the challenges posed by the Wellington housing market while embodying principles of sustainability and community.
12 Sep 2023
Ostrich House, Wellington, NZ
Design: Parsonson Architects
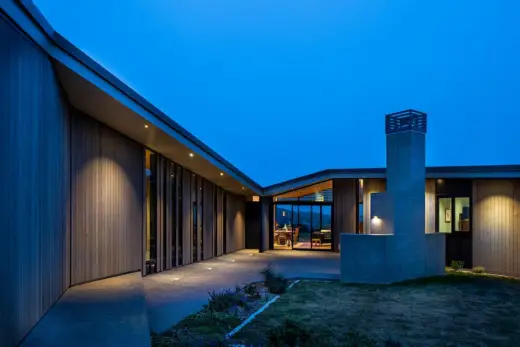
photo : Paul McCredie
This rural house sits atop a windy hill with panoramic views over Wellington and beyond. Being only 15 minutes from central Wellington it has been envisaged as a hybrid city-country house – somewhere to retreat to but still be connected to city life.
19 Sep 2023
Cass Bay House, Lyttelton
Design: MCAS
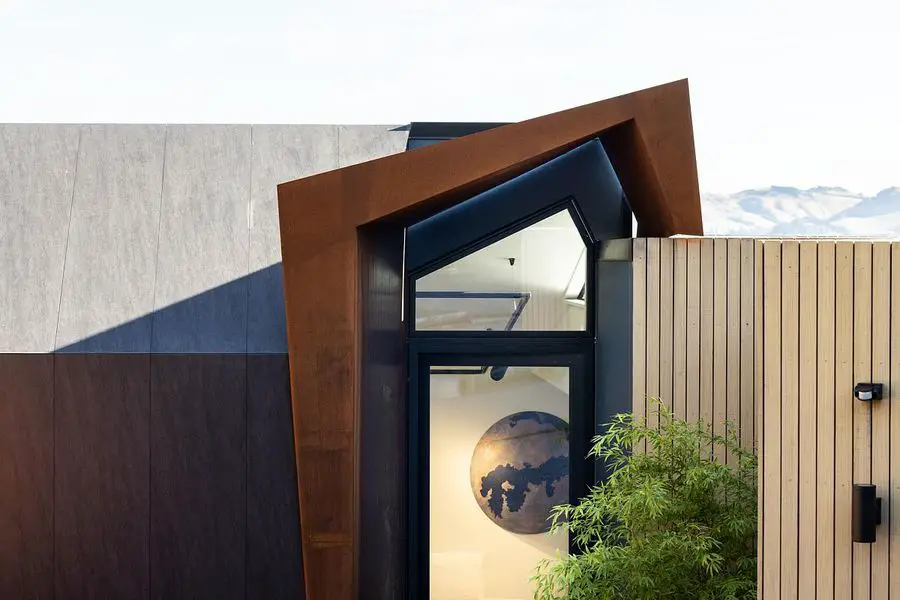
photo : Clinton Lloyd
Cass Bay House is an alteration and addition project to a private family home aimed to connect with the beautiful landscape and wider environment by terracing the building with the natural contours of the site, creating a strong connection with the neighbouring ocean and hills.
20 Sep 2023
Old North Road, Auckland, North Island
Architecture: LTD Architectural Design Studio
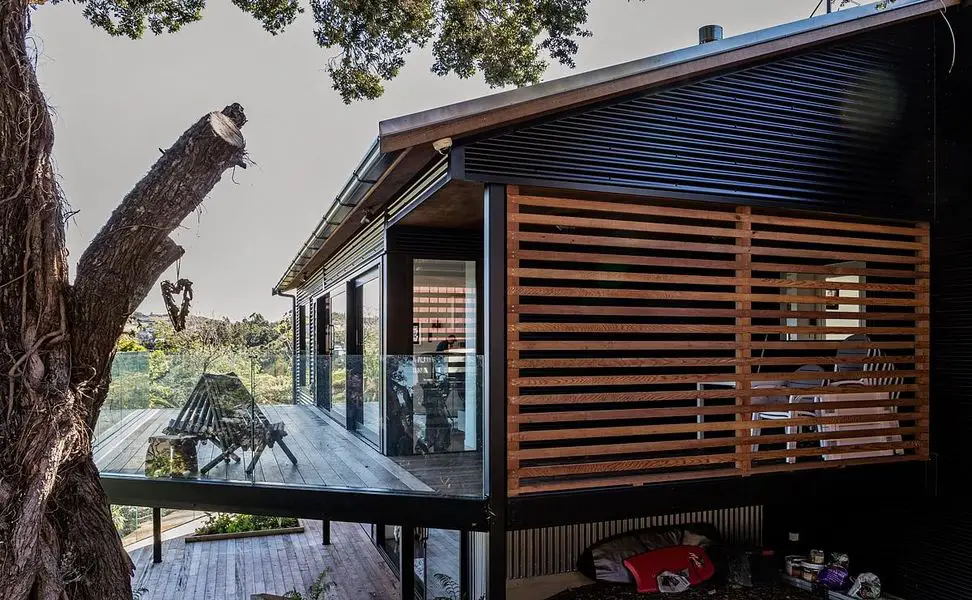
photo : Jo Smith
Designed for a family returning from Northern Australia unusually seeking to escape the baking sun, this house has been designed with notions of privacy and protection in mind.
8 Sep 2023
Hinau Street House + Apartment, Wellington, North Island
Design: Parsonson Architects
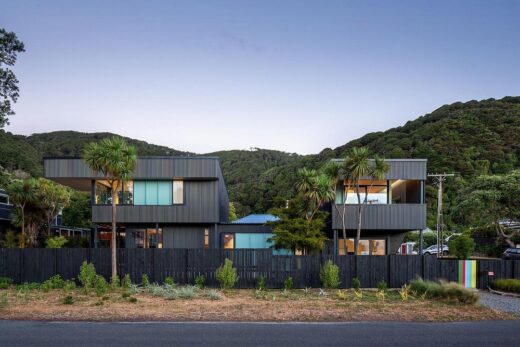
photos : Paul McCredie and Paul Brandon
The Hinau Street House + Apartment property is located on a corner site in Eastbourne, in an established seaside area set one block back from the beach, with the bush clad Eastbourne hills forming a backdrop to the east.
7 Sep 2023
Parsons House, Christchurch
Design: MCAS
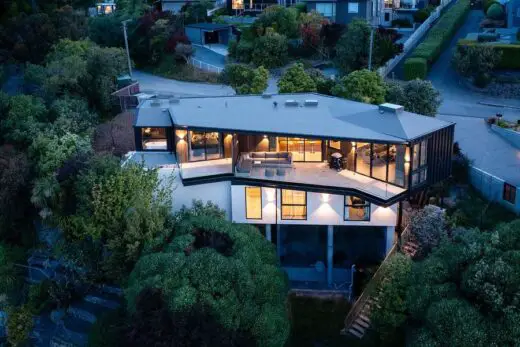
photos : Clinton Lloyd
Parsons House is a private home sitting atop Mt Pleasant, privately nestled within the existing dense foliage of the site while maintaining vast views over the estuary and Christchurch City beyond.
7 Sep 2023
Park Ave Alteration, Auckland, North Island
Architecture: LTD Architectural Design Studio
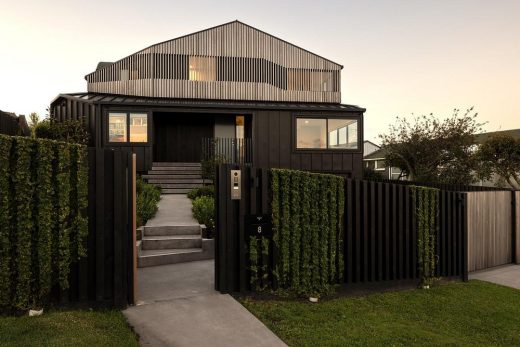
photos : Mark Scowen
The Park Ave Alteration project was an existing 1970’s era house required a major overhaul, with areas of stucco and shingle cladding deteriorating in the harsh seaside environment. The aim was to provide a robust shell to protect the building for the next 50 years and beyond.
6 Sep 2023
Kingswood House, Lyttelton, Christchurch
Design: MC Architecture
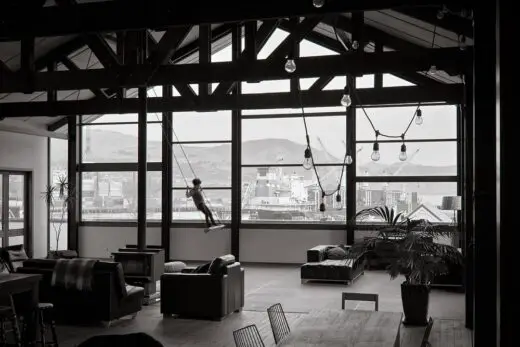
photo : Mick Stephenson
The demolition revealed the original roof trusses that were rescued and safely stored by the client who was hoping to reuse them. The trusses became an important feature of the new build. Their strengthening was achieved with rusted metal plates and exposed bolts.
11 July 2023
Long House, Wellington
Design: Parsonson Architects
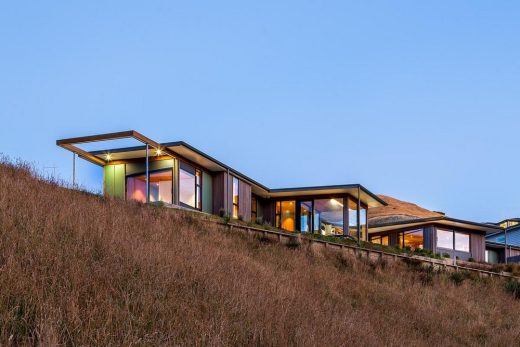
photo : Paul McCredie
The Long House is located in a large new suburban subdivision in Churton Park, Wellington, on a long and slender site located between the road and a planted valley reserve containing the beginnings of the Porirua Stream.
10 July 2023
The Heights House, Wanaka, Otago region, South Island
Design: Condon Scott Architects
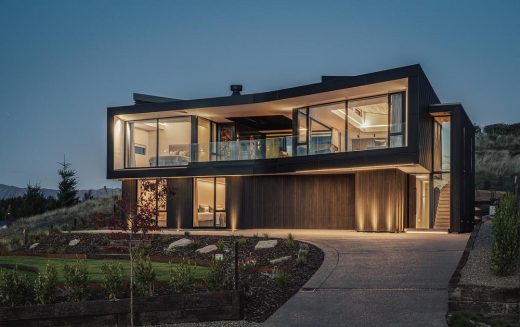
photo © Simon Larkin
Fulfilling the requirement for maximising the views while creating a sense of privacy within a built-up neighbourhood, The Heights’ H-shaped design provides outdoor living spaces on both sides of the upper level, so the homeowners can enjoy the Wānaka environment in all weathers, winds and seasons.
2 July 2023
The Owls Retreat, Rotorua, Bay of Plenty, North Island
Design: Rogan Nash Architects
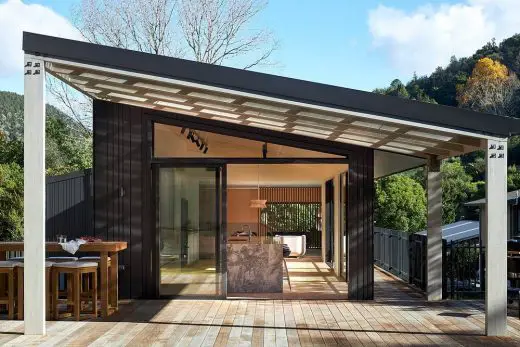
photo © Simon Wilson
The importance of family was the catalyst for The Owl’s Retreat, a thoughtfully crafted getaway at Lake Ōkāreka near Rotorua. The Owl’s Retreat is the point where generations of extended family can come together.
23 June 2023
Tukituki House, Hawke’s Bay, North Island
Design: Parsonson Architects
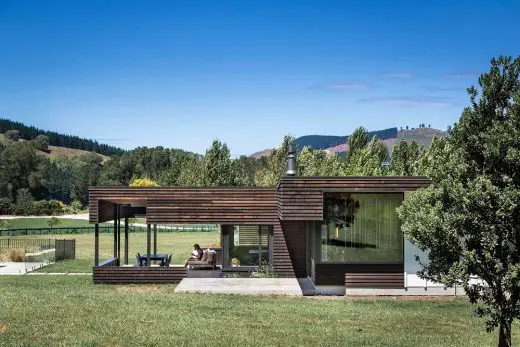
photo : Paul McCredie
The Tukituki House sits on a large site located on the gentle lower slopes of Te Mata Peak that border the Tukituki River. It is formed of old river terraces and the richly fertile soil was one of the attractions of the location.
6 June 2023
Soaring Box House, Cambridge, Waikato District, on the outskirts of Hamilton, North Island
Design: Turner Road Architecture
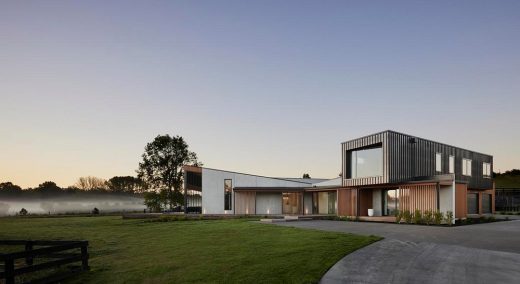
photo : Amanda Aitken
Located in rural Waikato, this sprawling family home offers the perfect response to the clients’ wish for a “place of tranquility where family and friends could be entertained with style and ease.”
30 May 2023
Hull Road Villa, Auckland, North Island
Architects: LTD Architectural Design Studio
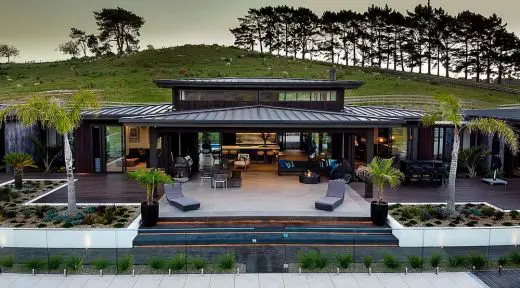
photo : Jo Smith Photographer
The brief from the clients was to create a tropical resort-like feel to remind them of their much-loved holidays in the pacific island’s. Light and bright, this home focuses on entertaining, creating a place for them to feel as if they are on holiday even when at home.
8 May 2023
Back Country House, Auckland, North Island
Architects: LTD Architectural Design Studio
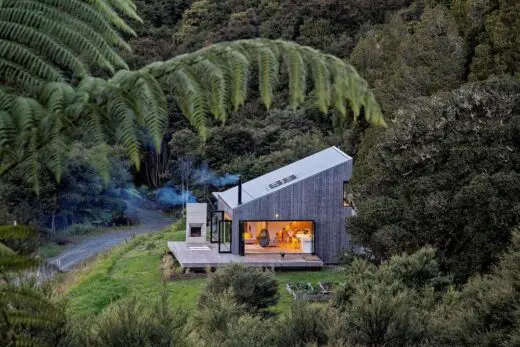
photo : Jo Smith Photographer
Located on a secluded bush-clad site the Back Country House plays on the uniquely nz typology of the back country hut. Aiming at simplicity it is comprised of a single volume for living/cooking/ eating and a lean-to annex housing the lower floor service/sleeping areas.
1 May 2023
Lowry Bay Artists Studio, Wellington
Design: Wallace Architects
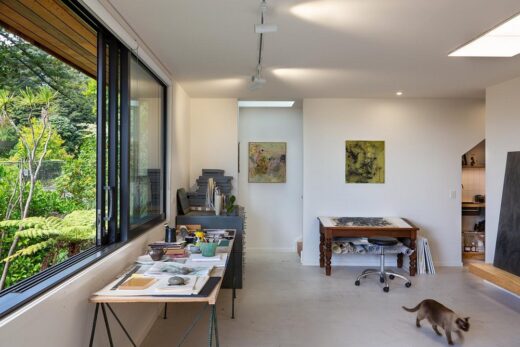
photo : Paul McCredie
Prominent artist Jacqui Colley required an Artists Studio space to create her often large scale works of art. Working from home was the ideal solution so she engaged Wallace Architects to come up with a scheme that would maximize the existing property.
27 Apr 2023
Saddle House, Wellington
Design: Wallace Architects
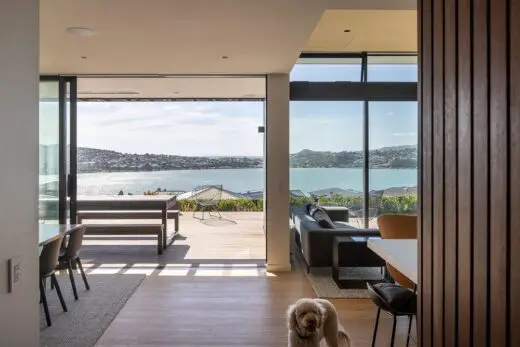
photo : Paul McCredie
Situated on a gently sloping site with stunning views of the harbour and ocean, the spacious Saddle House has been thoughtfully designed to optimize both sunlight and vistas. The primary circulation axis of the house is centered on the saddle of the hill beyond, creating a focal point of the west coast ocean upon entering that expands as one moves throughout the residence.
26 Apr 2023
Bush House, Wellington
Design: Wallace Architects
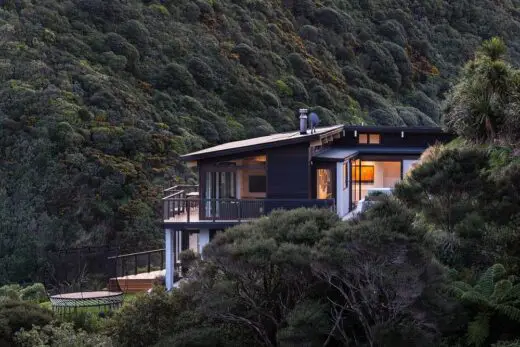
photo : Paul McCredie
The new Bush House is located adjacent to a conservation area of well established native bush, endeavours to make the most of its dramatic siting. It is organised around two central axis, one to the Korokoro Gorge and the other to the Cook Straits.
27 Apr 2023
Wairarapa Haybarn, Wellington
Architects: First Light
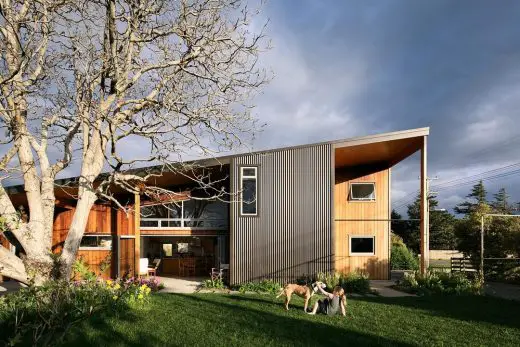
photo : Jason Mann
This Wairarapa barn-like home offers a striking reference to rural vernacular and uses the local development restrictions to its advantage.
27 Feb 2023
Vineyard House, Marlborough, North Island
Design: Arthouse Architects
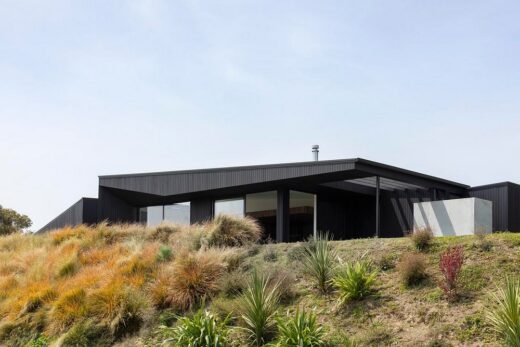
photo : Sarah Rowlands
The Vineyard House was designed by Arthouse Architects for a growing family on the site of an old vineyard, the clients wanted a house that took in the views over the vines to the hills beyond while providing a warm, modern solution.
11 Jan 2023
Sundance Rise House, Wānaka, Otago
Design: Condon Scott Architects
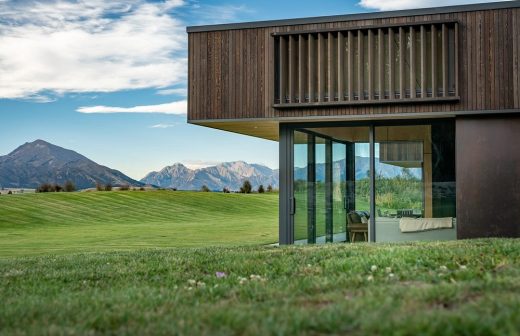
photo : Simon Larkin
Located on the outskirts of the township of Wanaka, Sundance Rise has a rural aspect that encouraged an open design, allowing in as much of the view as possible while still shielding the interiors from harsh elements.
More contemporary New Zealand houses on e-architect soon.
+++
New Zealand House Designs in 2022
Updated 5 Sep 2022
Case Study Villa, Auckland, North Island
Architects: WILLIAM TOZER Associates
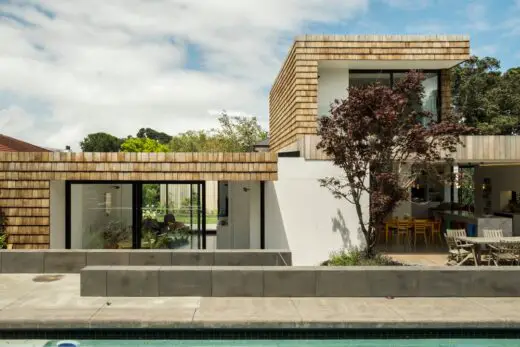
photo : Carme Aguayo
The Case Study Villa project encompasses a series of new pavilions that loosely enclose an original Victorian villa. Treated as a found object, perceptions of the original building are framed by the new interventions, which reference its scale, proportion and materials.
1 Aug 2022
Queensberry Hills House, Wanaka, Otago region, South Island
Design: Chaney & Norman Architects
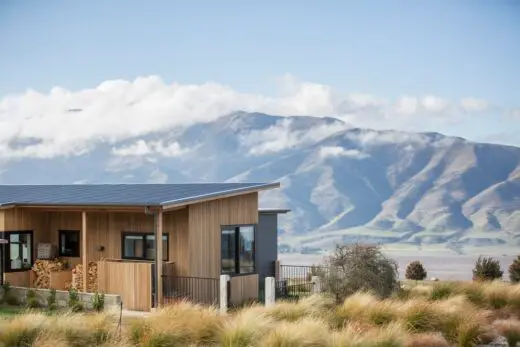
photo © Graham Warman
Queensberry Hills House was Chaney & Norman Architects’ second project in the stunning but harsh environment of the Queensberry Hills, between the Pisa Ranges and the Upper Clutha River Valley. Drawing upon the experience gained in the design and construction of the previous house, we had confidence that our previous analysis and solutions had been successful.
11 July 2022
Sugi House, Wanaka, Wanaka, Otago region, South Island
Design: Condon Scott Architects
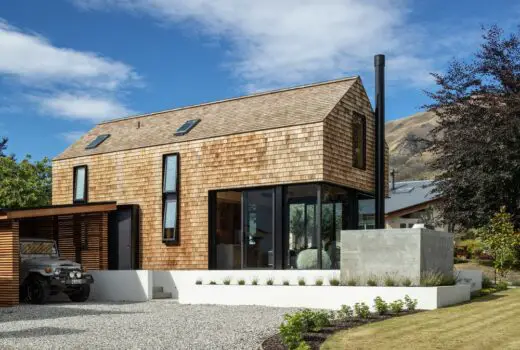
photo © Simon Devitt
It was on a Japanese ski trip that the owners of this NZ property came to appreciate the efficiency of small spaces. Staying in a compact two-bedroom vacation home in the mountains, they saw that a small, carefully designed house could be comfortable and pleasant to live in.
5 Jun 2022
End of the Road House, Orakei Basin, North Island
Architects: Wendy Shacklock Architects Ltd
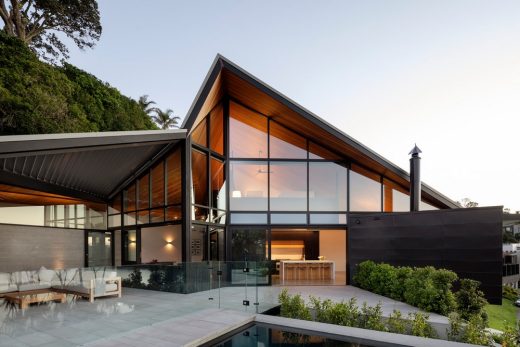
photo : Patrick Reynolds
This property is on the slopes of the Orakei Basin in central Auckland, at the end of nearly a half-kilometre of challenging driveway. The home is located on the steep slope of a volcanic crater, and is spectacular, sheltered and central.
14 Mar 2022
Worselys Spur House, Port Hills, Christchurch
Design: AW Architects
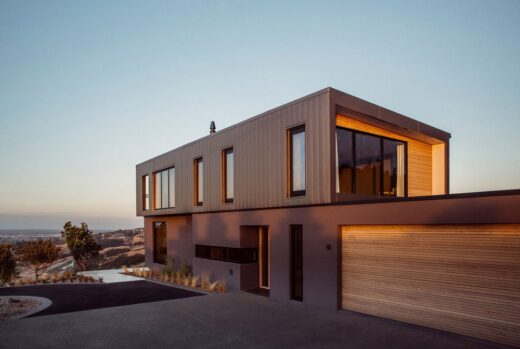
photo : Lisa Gane
Perched in the Port Hills above Christchurch, New Zealand, the Worselys Spur House commands a panoramic outlook over the city from the Southern Alps up to the Kaikoura ranges. The dark hued solid plaster ground floor anchors the house while the light bronze anodised top box floats above like a lantern.
11 Mar 2022
Amberley House, Amberley, Canterbury
Design: AW Architects
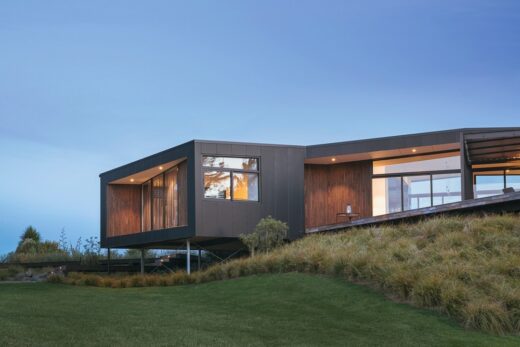
photo : Lisa Gane
Confidently positioned on the crest on an undulating landscape, the Amberley House snakes along with its underlying topography. The built form results is a play between mass and transparency, lightly touching the site at the upper level and hunkering in at the lower to create a clear connection to view, landscape and gully.
10 Mar 2022
Tai Tapu House, Tai Tapu, Canterbury
Design: AW Architects
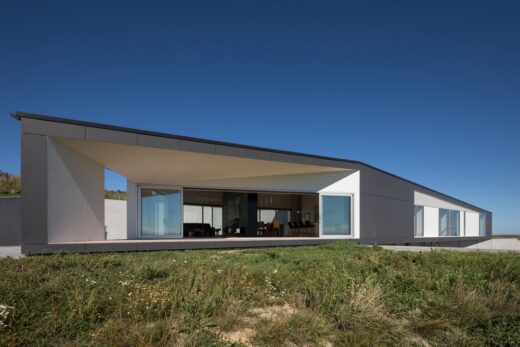
photos: Mark Scowen and Baptiste Marconnet
The Tai Tapu House is located on a west-facing hill on the lower slopes of the Port Hills, falling within the Outstanding Natural Landscape zone, and was subject to a rigorous resource consent process in regards to its visual impact. Upon arrival to the site one winds through the countryside and the first glimpse of the building is of a bold sculptural statement.
8 Mar 2022
River House, Christchurch, South Island
Design: AW Architects
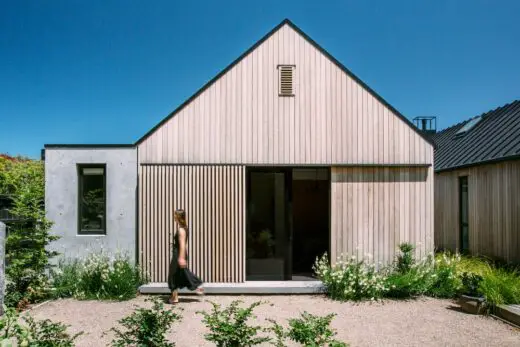
photo : Lisa Gane
Tucked down a long driveway lined with established trees that opens out onto Wairarapa Stream lies River House. The owners had inhabited the original house on the property for generations, and after earthquake damage decided to build a new home that took advantage of the unique riverside environment.
16 Feb 2022
House on Omaha Beach, Omaha Bay, Rodney District, north island of New Zealand
Design: Strom Architects
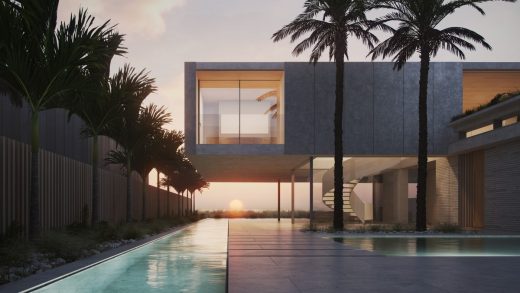
visual : NuMa
The design is for a family home on one of the last remaining front-line plots, enjoying extraordinary views of Omaha Bay and the Hauraki Gulf. Strict planning guidelines with area and volume restrictions, along with the sun-path for the site, saw us develop a design that made the most of the site and the weather patterns.
More New Zealand Houses on e-architect soon.
++
NZ Homes Archive
Location: New Zealand
++
Key New Zealand Houses with no images
XSite Architecture Ltd – Beach house, West Coast
Andre Hodgskin Architects – House, Bay of Islands, Paihia
Sheppard & Rout Architects – Red Rock Lane House, Redcliffs, Christchurch
Buildings / photos for New Zealand Houses Best NZ Properties page welcome

