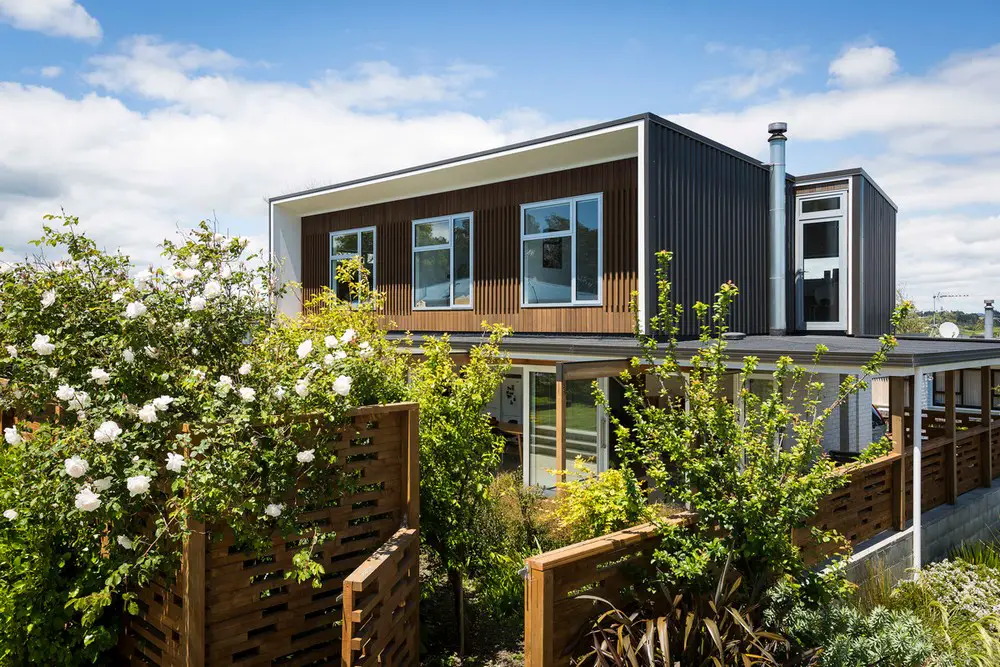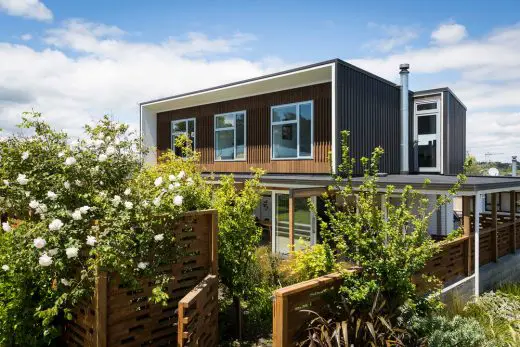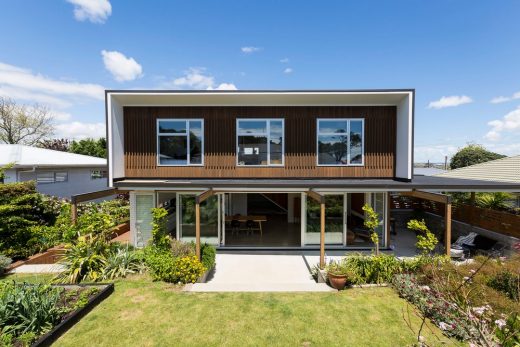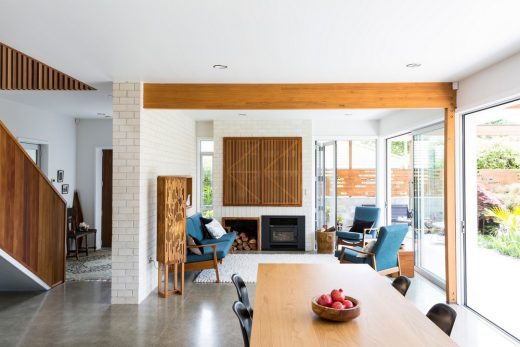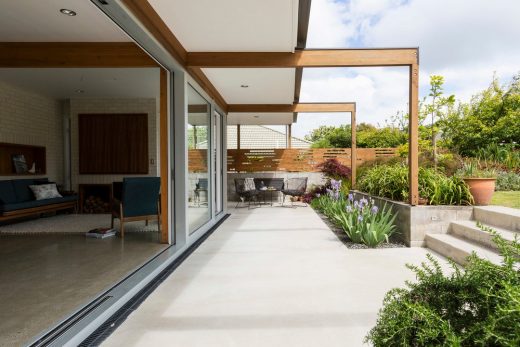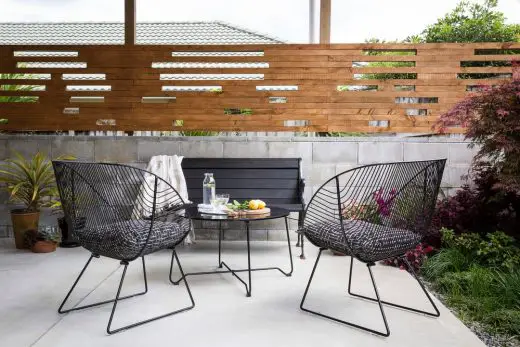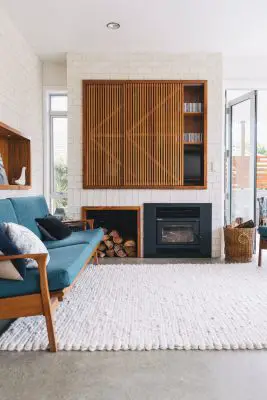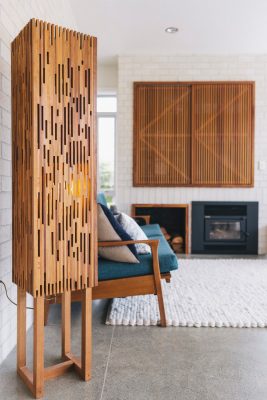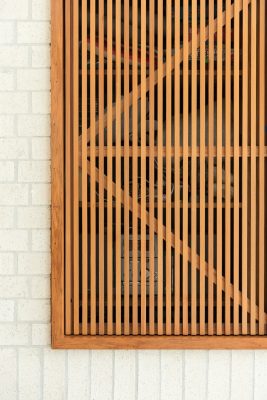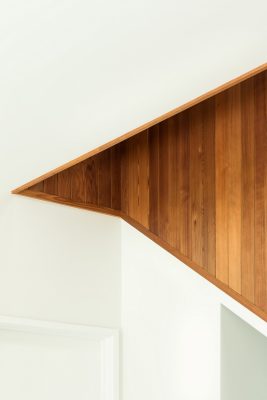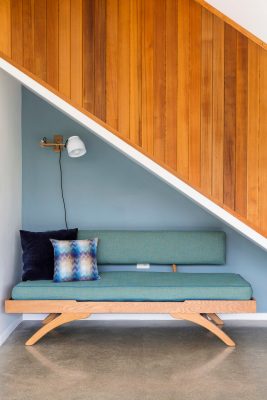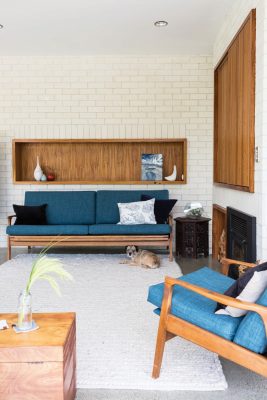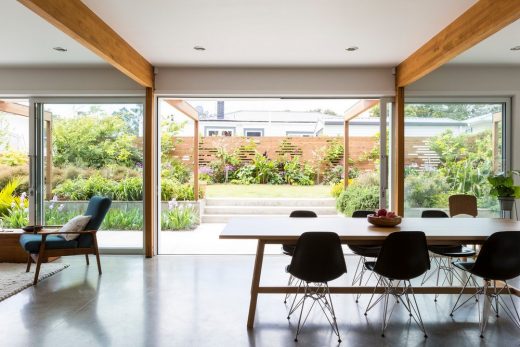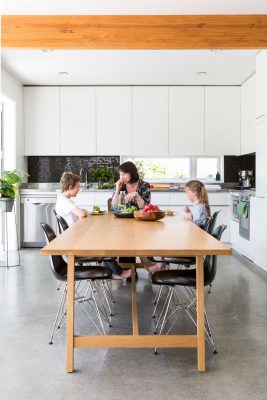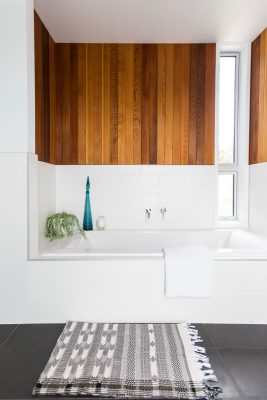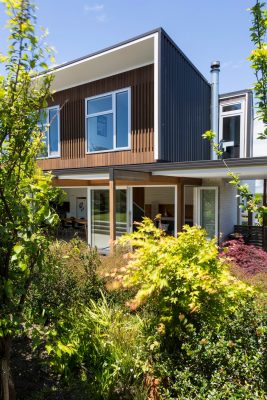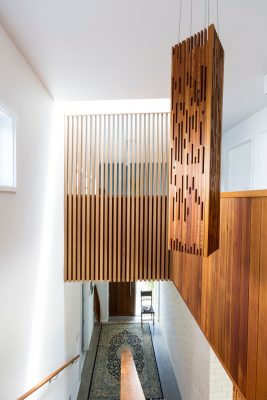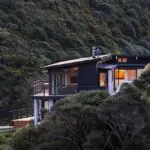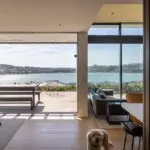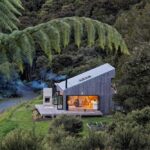Howick Affordable Eco Home, Auckland real estate development, NZ architecture project images
Howick Affordable Eco Home in Auckland
8 Mar 2021
Design: Donnell Day Architects
Location: Auckland, North Island, New Zealand
Howick Affordable Eco Home
An affordable eco friendly home by Donnell Day Architects in Auckland, New Zealand. This house brief had two core goals, 1. was to be affordable, and 2. was to be energy efficient. The family achieved both, and built a cheerful sustainable home for their family on a tight budget.
The brief for a 500 sqm subdivided site in Howick was to build a home that was both sustainable and affordable for a young family. The compact house footprint enabled space for a small garden of vegetables, natives and fruit trees. Glazed sliding doors on the ground floor let the living space become a part of the outdoors. Materials were carefully selected from both a sustainable and budget perspective.
The house stays cool naturally through careful placement of glazing to reduce over heating and provide cross ventilation, while the exposed concrete slab and well insulated brick walls help hold the heat in winter. Solar panels provide hot water, rain water tanks serve the garden, laundry and wcs, while a low emission fireplace heats the house in winter. LED light fittings and low energy appliances reduce the use of energy within.
The central stairwell pendant was custom made by Scott Donnell to fit the space and uses recycled and demolition fragments of timber.
What was the brief?
The brief was to design a 3 bedroom relaxed family home that was both sustainable and affordable. The site is within a suburban area with a variety of different house types along the street, it was a subdivided site on the back of an old historic cottage. They wanted the house to reflect some aspect of the typologies of the area. The use of brick and metal cladding is a familiar material within the area, and the form of a ‘lean-to’ reflects the heritage of the old cottage where additions were often made in this form.
Who are the clients and what’s interesting about them?
The Paparoa House was designed by Architects, Lisa and Scott, for their own home. They used the opportunity to build, to test their ideas regarding thermal efficiency and affordable construction.
What were the key challenges?
The key challenges were a very tight budget, and a small site. The duality of creating privacy from the closely packed suburban context, but also ensuring that the house engaged with the neighbourhood in some way.
What were the solutions?
The couple designed the house to be as space efficient as possible, considering the site as a whole and envisaging the spaces as including the garden within them. The resulting design feels far bigger than the foot print would imply. The efficient use of space design, and careful detailing of shading verandahs (calculated to shield from the summer sun, but let the winter sun in) means that the house is refined to the essence of what they needed as a family to achieve their goals. The house opens up towards the street and the filtered external macrocarpa screens enable the parents to keep an eye on kids to playing with neighbourhood friends on the lane way, while created a filtered privacy to the outdoor spaces.
What are the sustainability features?
The house heats and cools itself naturally using a high degree of insulation and site specific design. The woodburning fireplace was added initially as a way of heating the space, but because the design worked so well thermally, it ended up being an ambient extra. The house has solar panels and collects its own water. Fixtures and fittings were specified to be low water use and low energy use. It was not only an affordable house to build, but also is an affordable house in terms of daily running costs.
Key products used:
Thermal mass – Polished concrete, and brick – both are designed to catch the winter sun and release it slowly into the house during winter, while providing cooling during summer.
Affordable materials – In NZ, brick and Metal cladding and roofing are both affordable materials but also have recylable options.
Renewable materials – the house is built from Timber framing and laminated beams, with Cedar Cladding dressed in natural oils.
Recycled materials – The internal features use recycled Rimu (a native tree in NZ) from an old demolished hospital. The couches and chairs were originally Lisas Grandparents and were given a new lease of life. The custom made light fittings and cabinetry were made by the owners from left over fragments of timber from the build.
Affordable Eco Home in Howick, Auckland – Building Information
Architect: Donnell Day Architects
Project size: 140 sqm
Site size: 495 sqm
Building levels: 2
Photography: Duncan Innes Photographer
Howick Affordable Eco Home, Auckland images / information received 080321 from Donnell Day Architects
Location: Auckland, New Zealand
NZ Architecture
New Zealand Architecture Designs – chronological list
Auckland TVNZ Television Network Centre Building
Design: Warren and Mahoney Architects
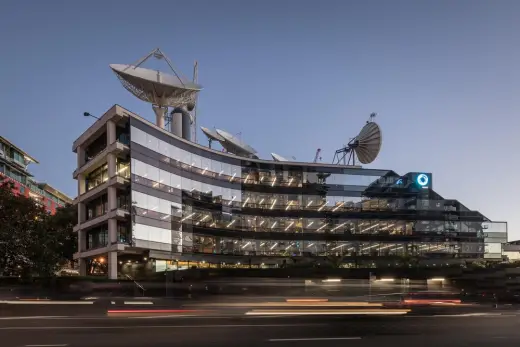
photo : Patrick Reynolds
Recent Architecture in New Zealand
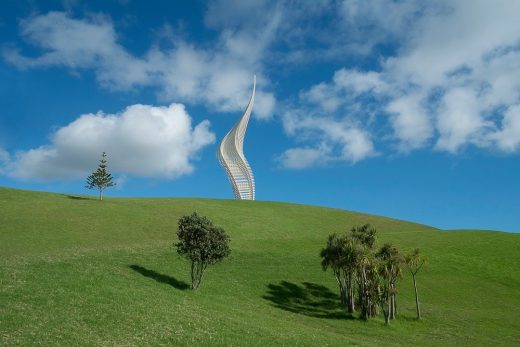
photography : David Hartley-Mitchell
Jacob’s Ladder, Gibbs Farm Sculpture Park
Architects: Patterson Associates
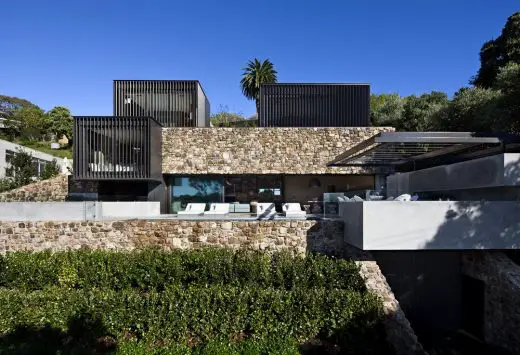
photo : Simon Devitt
New House on Waiheke Island
Mt. Beautiful Tasting Room in Cheviot, South Island
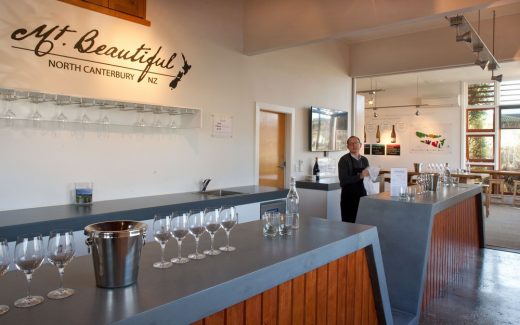
image from architects office
Mt. Beautiful Tasting Room in Cheviot
Design: Elenberg Fraser and Jasmax Architects

image : Pointilism Architectural Visualisations
65 Federal Street in Auckland
Comments / photos for the Howick Affordable Eco Home, Auckland Architecture NZ design by Donnell Day Architects page welcome

