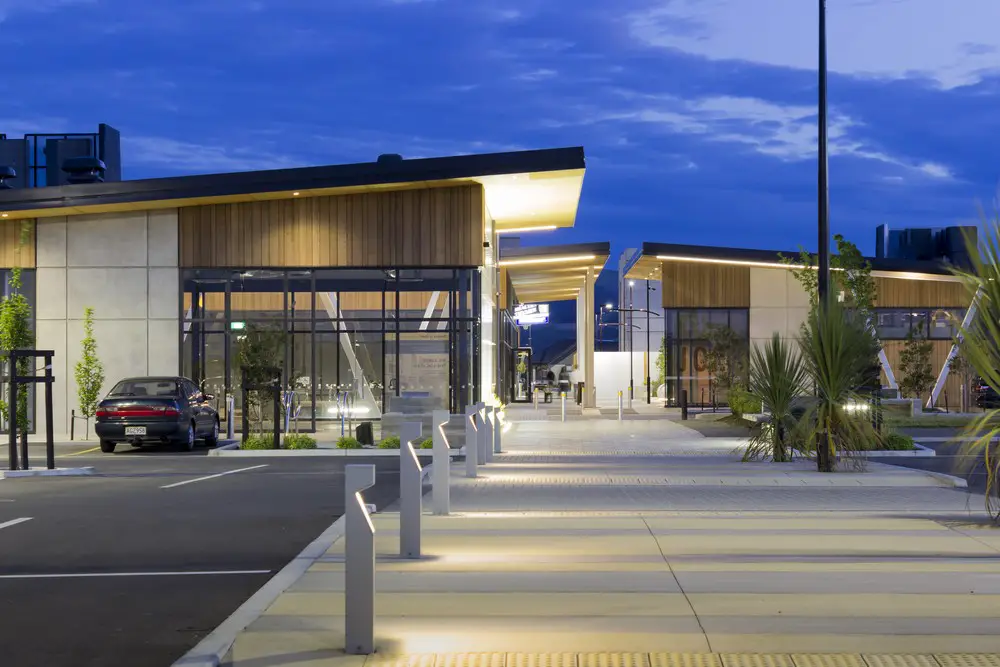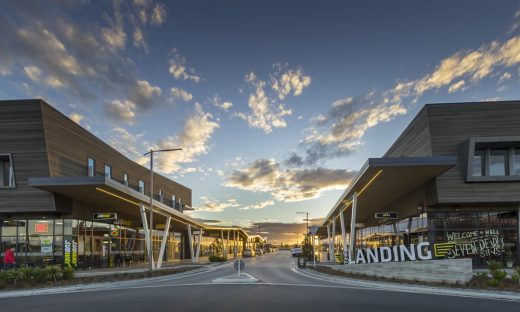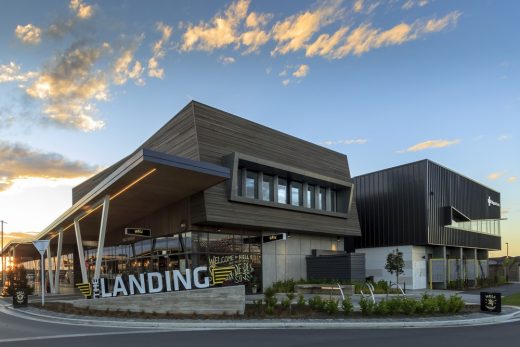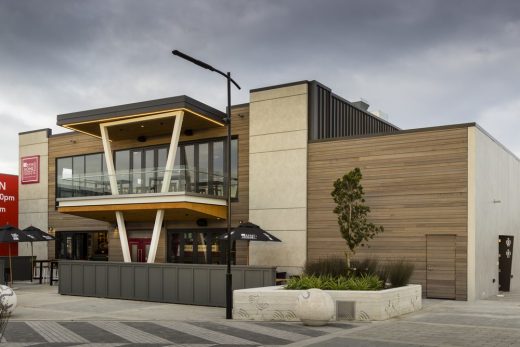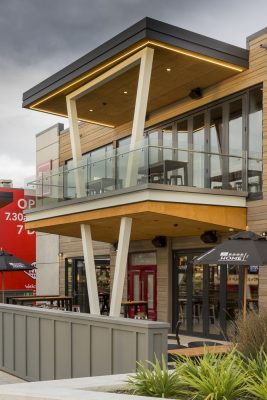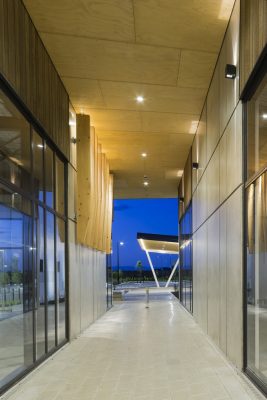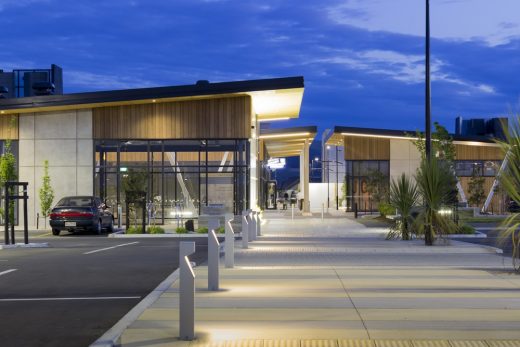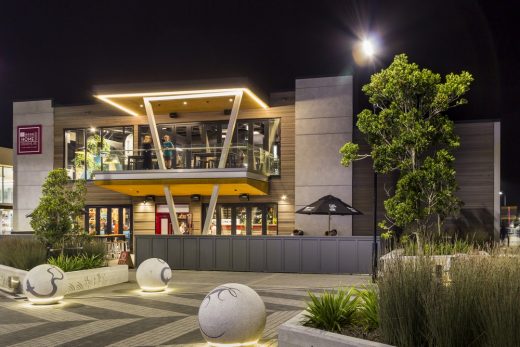The Landing, Christchurch Retail Mall, New Zealand Mixed-Use Development, NZ Architecture Images
The Landing in Christchurch
NZ Retail Building Transformation, New Zealand South Island design by The Buchan Group
16 Jul 2017
The Landing in Christchurch, New Zealand
Architects: The Buchan Group
Location: Christchurch, NZ
Second Stage of The Landing Takes Shape
The latest section of the project includes the addition of The Good Home Bar to the existing town square dining precinct, and a generous retail and office space housing tenants such as Hells Pizza and Smarty Pants amongst others located on The Runway, The Landing’s main thoroughfare.
Once completed Stage two of The Landing will boast a 3509m2 site area, including 1800m2 of retail, 600m² office space and 451m² of Hospitality spread across three buildings.
The Buchan Group was appointed by Ngai Tahu Property Ltd in June 2010 to design key components of The Landing’s retail and office buildings. The precinct will be home to retail, dining, commercial and community facilities in a high street-style environment.
Built around a town square, The Landing will cost around $20 million and will act as a social and economic drawcard to Wigram Skies’ master planned community, south-west of Christchurch.
Stage one of The Landing, which was completed in mid-2015, has a 8975m2 site area, including 2000m2 of retail and office space spread across three buildings and a 2600m2 New World supermarket (by others).
The Buchan Group in conjunction with Kamo Marsh Landscape Architects has designed The Landing’s two significant features: the public town square and The Runway – a high street featuring a continuous, ‘folded’ roof.
The Buchan Group Associate Gavin Gillson said The Landing would be brought to life with a design that would encourage visitors to take time out, relax and appreciate their surroundings.
“The centrepiece of The Landing is the town square, and restaurants and cafés that spill out into this common area, creating a piazza-like environment,” he said.
“Complementing the Stage one environment, The Good Home Bar provides an additional dining location for visitors.
“The Landing incorporates many soft and hard landscaping elements, which is both traffic and pedestrian-friendly, enhancing the area’s access and urban appeal.
“In particular, The Runway’s varying roof height adds depth and elevation to the area, providing shoppers with a distinct space that is visually appealing and user-friendly.
“Practical and environmental factors, including protection from the elements, has also been incorporated into the design of bus stops and bicycle paths. This has been complemented by sufficient and well-placed car parking in the northern and southern precincts.
“The addition of an award-winning medical centre to the masterplan, also designed by The Buchan Group, has strengthened the community offering as a one stop shop destination for locals.”
The project is due for completion by 2018. By this time close to 1,800 homes and 4,000 residents will call Wigram Skies home.
About The Buchan Group
The Buchan Group is one of Australasia’s most acclaimed architectural, interior and graphic design firms, servicing clients from diverse sectors in New Zealand, Australia, China, Southeast Asia, the Middle East and the United Kingdom for more than 125 years. The firm was ranked third globally in Retail in the 2016 World Architecture 100 list, and 58th in the world’s top 100.
Led by The Group’s directors and principals, an interdisciplinary design team of more than 400 professionals have created some of the world’s most recognised retail, hotel, hospitality, residential, educational, civic and commercial projects.
The Buchan Group’s first New Zealand practice was established in 1991, later expanding to Christchurch and servicing projects across the North and South Islands.
The Landing in Christchurch images / information from The Buchan Group
The Buchan Group on e-architect
Location: Christchurch, New Zealand
New Zealand Architecture
Contemporary New Zealand Buildings
New Zealand Building Designs – chronological list
New Zealand Architects Studios
Christchurch Buildings
Design: ZOTOV&CO
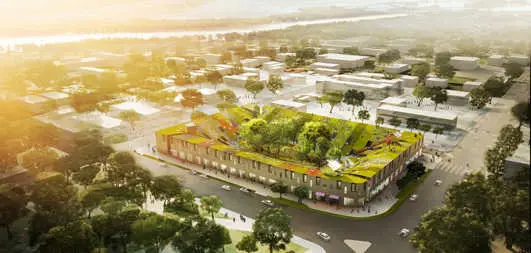
picture from architects
Urban Village Competition in Christchurch
, New Zealand
Design: BVN Donovan Hill with Jasmax
Christchurch Airport Regional Lounge
Design: Populous
Christchurch Stadium
Design: HASSELL + Warren and Mahoney
Christchurch Airport Building
Design: Architecture Workshop
Waitomo Glowworm Caves
Design: Populous with Jasmax
Forsyth Barr Stadium
Comments / photos for the The Landing in Christchurch – Retail Building South Island New Zealand design by The Buchan Group page welcome
Website: The Buchan Group

