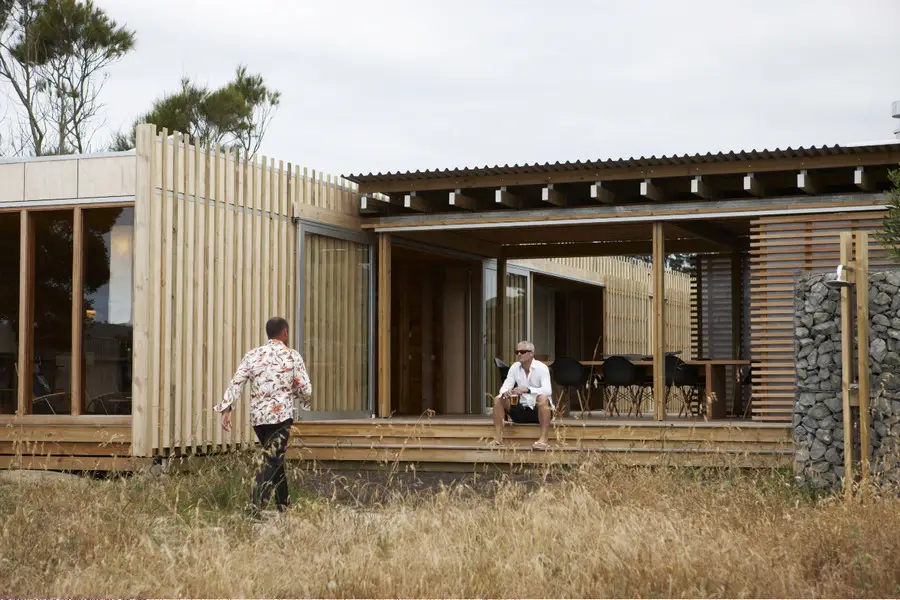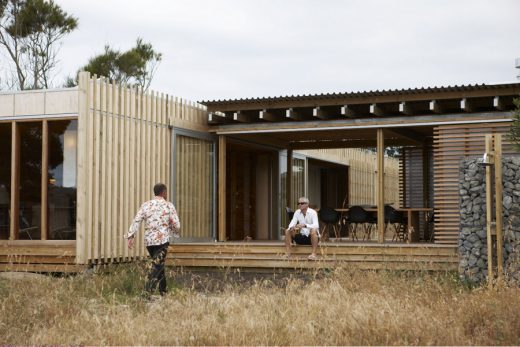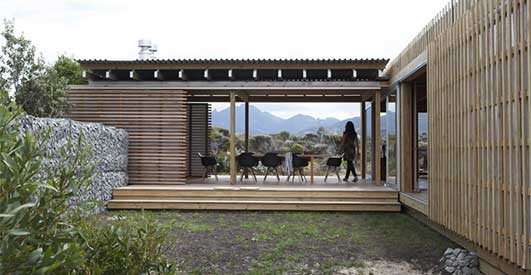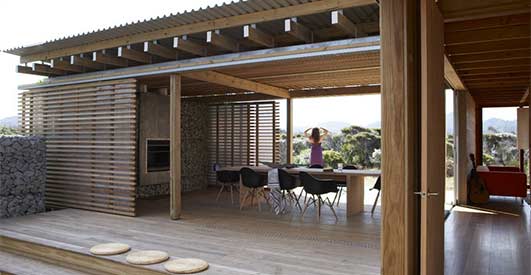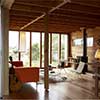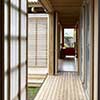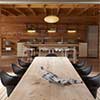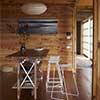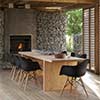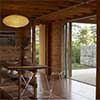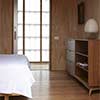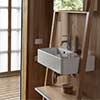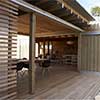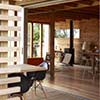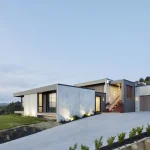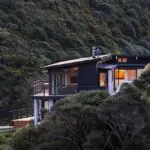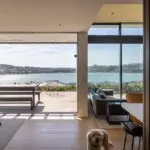Timms Bach, Kaitoke Beach Property, Great Barrier Island Building, New Zealand Architecture
Timms Bach, New Zealand
Kaitoke Beach Property design by Herbst Architects
16 Aug 2013
Kaitoke Beach House
Design: Herbst Architects
Location: Kaitoke Beach, Great Barrier Island, New Zealand
Timms Bach New Zealand
This bach is chronologically the fourth in a series of 7 baches that designed by Herbst Architects on great barrier island. In is located in a small residential strip which junctions with a wild east coast beach namely Kaitoke.
The outstanding feature of the site is the dramatic range of mountains that present themselves on the short northern end of the site. In the foreground is a vast sea of low windswept Manuka, on which the mountains seemingly float.
A decision was made to orientate the bach towards this powerful silhouette of mountains. Through our previous forays into bach design we became increasingly convinced of the importance of the outdoor room, so it was decided that this room would perform as a kind of viewing platform of the mountains.
The remainder of the building was then stretched out along the eastern boundary where a neighbour needed to be screened and a gabion wall was positioned along the opposite long boundary in this way creating two courtyard north and south of the lanai.
The other theme that we’d been exploring and were keen to incorporate in this design was that of externalising the connection between the public and private spaces.
This connection in the form of a passage is semi outdoor and has a sliding screen along its length which moves to allow west light into the beds and a view of the south courtyard.
The assembly of materials has been detailed to give informality and a legibility of structure.
The palette is timber, stone and aluminium joinery.
Timms Bach – Building Information
Site: ¼ acre flat section
Client: NZ client residing in Hawaii
Cost: $ 500,000 build
Project commenced: end 2004
Building completed: 2010
Project Team: Lance Herbst; Nicola Herbst
Photographs: Jackie Meiring
Designed and documented: 2005
Construction: 2010
Contractor: Ian Riggans
Roofing: Profiled Zincalume LT7 profile sheeting / Skellerup Enviroclad membrane
Wall cladding: Bandsawn Radiata Battens on “Shadowclad” ply cladding sheets
Internal wall lining: T&G macrocarpa finished with OSMO wood oil / radiata ply / Tasmanian Oak T&G boards
Internal flooring: Tasmanian Oak T&G flooring finished with OSMO wood oil
Shutters: “Topglass Ultra” glass fibre panels fixed to radiate frame overlayed with Western red cedar bandsawn battens
Living deck ceiling: Western red cedar bandsawn battens
Gabions: Local stone in Maccaferri “Galfan” gabion baskets
Aluminium Joinery: Vantage series by APL
Kitchen: by Herbst Architects
Timms Bach images / information from Herbst Architects
Location: Kaitoke Beach, Great Barrier Island, New Zealand
New Zealand Architecture
Contemporary New Zealand Buildings – selection of contemporary architectural designs:
New Zealand Architectural Designs – chronological list
New Zealand Architects Studios
New Zealand property designs by Herbst Architects on e-architect:
Under Pohutukawa, Piha, North Island
Compson Bach, Great Barrier Island
Houses in New Zealand
Karaka Bay House, Glendowie : Stevens Lawson Architects
Onetangi Beach House : Stevens Lawson Architects
Great Barrier Island House : Crosson Clarke Carnachan Architects
Comments / photos for the Timms Bach – New Zealand Architecture page welcome

