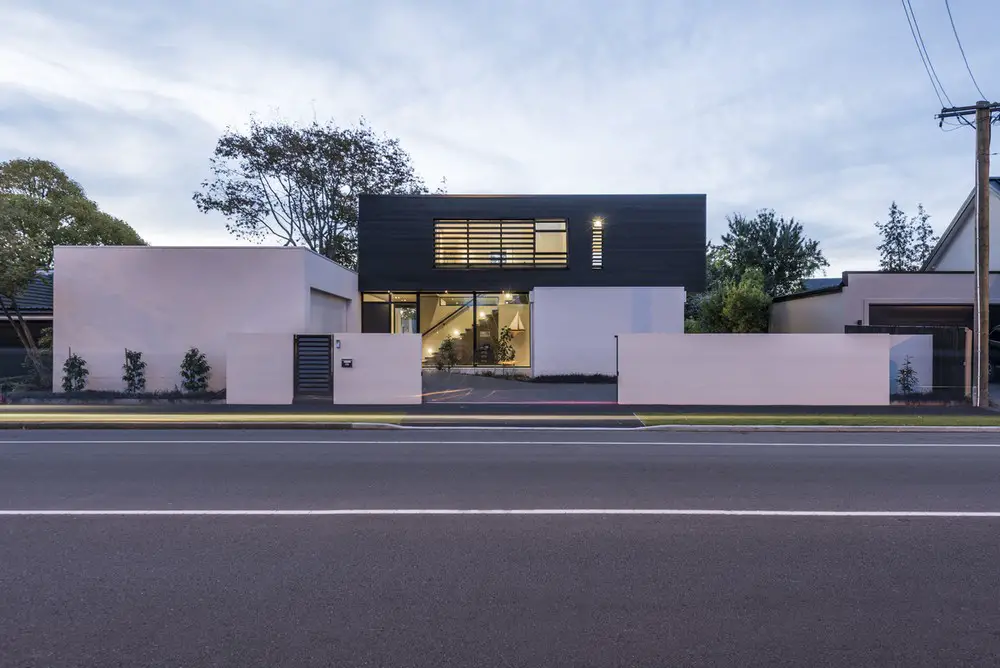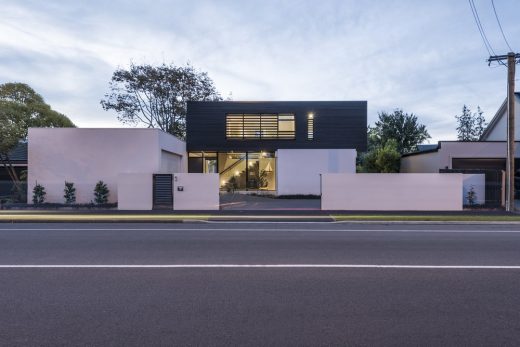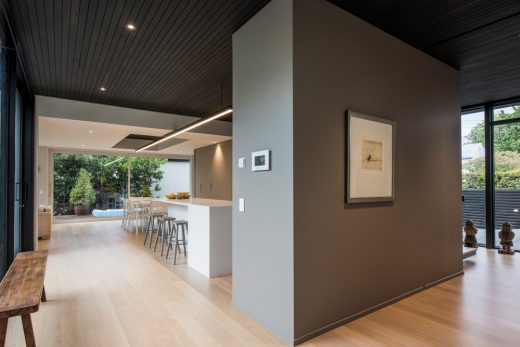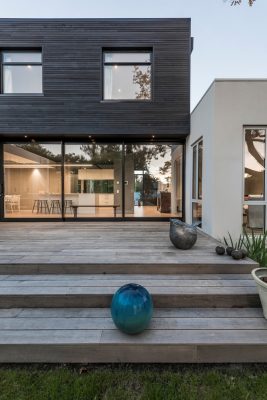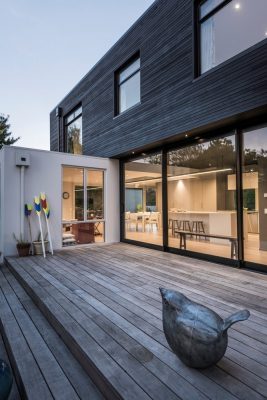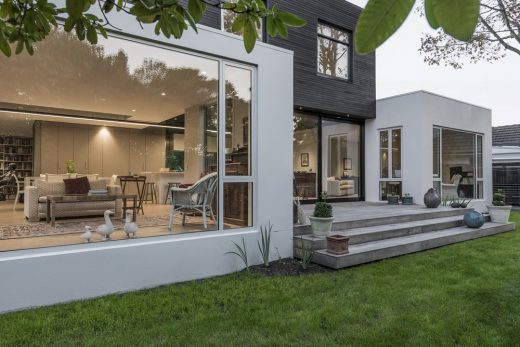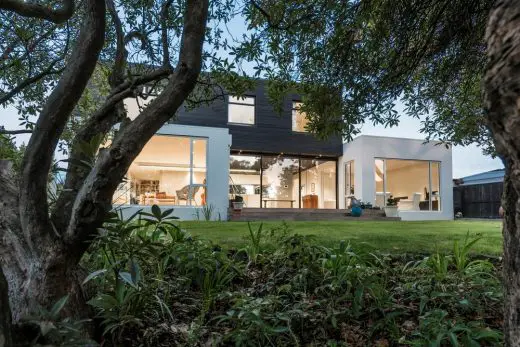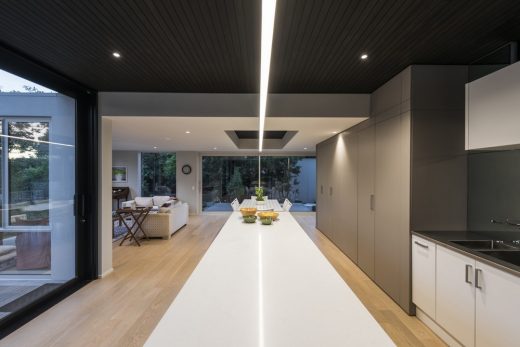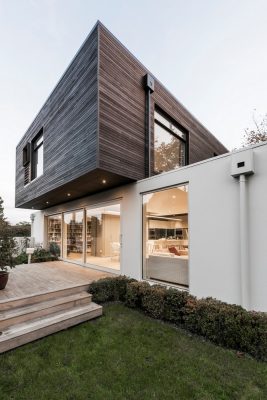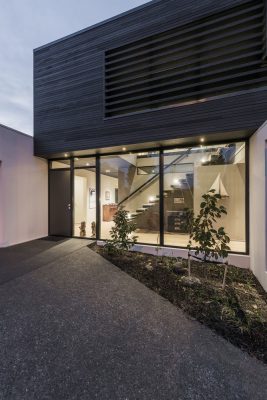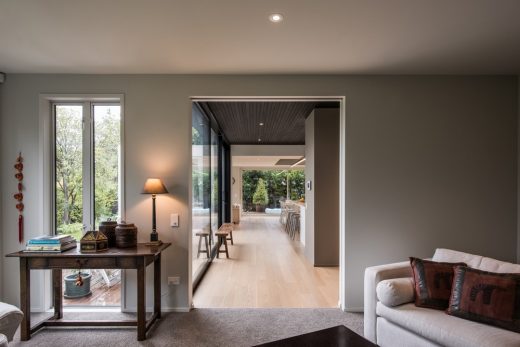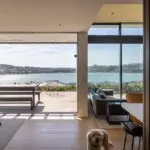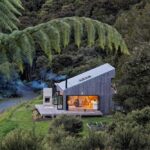Idris Road Home, Christchurch Home, New Zealand Real Estate Development, NZ Property Images
Idris Road Home in Christchurch
23 Sep 2020
Design: South Architects
Location: Christchurch, South Island, NZ
Idris Road Home is positioned to engage with the beautiful Wairarapa Stream along its North-West boundary in urban Christchurch.
Idris Road Home
The home comprises of three simple geometric forms, sitting on the site like rudimentary building blocks, with the two plaster forms supporting, but only just, the dark cedar weatherboard block above. A fourth element sits within the three external forms. This element ties the external forms together, whilst providing a focal point to the interior.
While the two plastered geometric forms finely support the cedar weatherboard form, the continuity of the external material through to the underside helps one appreciate the distinct forms throughout the ground floor. Below the cedar form, the fully glazed frontage provides a visual cue to the exciting internal spaces beyond and flows out the other side of the home towards the stream.
The fourth element becomes the heart of the home. Located centrally beneath the first floor, it contains the kitchen the stair. Fitting neatly around the three main forms, this element supports the cantilevered stair, whilst enclosing the kitchen as the focal point of the home. These elements become interwoven, and when in the kitchen space, one can enjoy the simplicity of each form.
Continuing materials and colours through to the interior environment provides the desired strength of form and continues to emphasise the rudimentary nature of the design. The colour and the texture of the cedar provide warmth to the various spaces linking with the timber floor finish. The off-white plaster form continues over the living/dining space and into the library, only broken to expose the underside of the cedar form over the dining table.
This home was a replacement for our clients’ family home which was damaged in the Canterbury earthquakes. All earthquake projects present challenges, however, this one was especially unique as our clients had lived in their original home for over 40 years. This added another layer of complexity and pressure when designing their new home; our design needed to exceed expectations!
Because our clients had lived on the property for so many years, the landscaping was well established and it was important to them that their new home was immersed in the landscape and there was the opportunity to engage with the stream from the living space.
Our clients’ recent retirement also had to be considered in the design, their needs now and into the future.
The landscape plays such an important role in this home; the design gives each occupant the opportunity to engage with the stream backdrop from all living spaces, through large panels of glazing. If outside there is the opportunity to walk down to the stream or enjoy the view from two sheltered deck areas. These deck areas are positioned to capture the sun at various parts of the day.
At our clients suggestion, a mirror splashback was included in the kitchen. Along with the internal glazing above the kitchen cabinets, this creates an illusion of permeability, with the cabinets seemingly hovering above the landscape.
The internal layout was created to give the occupants multiple living spaces, whilst still providing a certain level of robustness should their situation change in the future, with the library being able to be converted to a bedroom and a shower added to the powder-room. The adaptable nature of the home, along with the amazing landscape, was designed to remind our client why they moved in over 40 years ago!
Idris Road Home in Christchurch, NZ – Building Information
Design: South Architects
Project size: 273 sqm
Site size: 663 sqm
Completion date: 2017
Building levels: 1
Photography: Stephen Goodenough
Idris Road Home, Christchurch images / information received 230920 from South Architects
Location: Christchurch, New Zealand
New Zealand Architecture
Contemporary New Zealand Buildings
New Zealand Building Designs – chronological list
New Zealand Architects Studios
Christchurch Buildings
Design: Borrmeister Architects
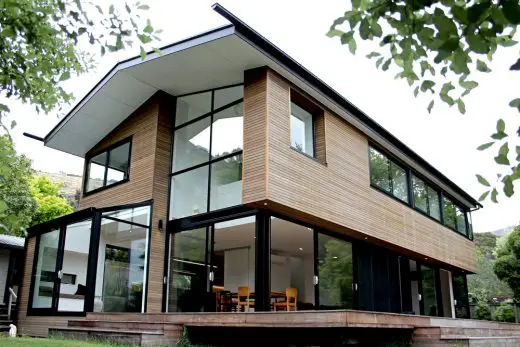
image from architecture studio
New Property in Christchurch
Design: ZOTOV&CO
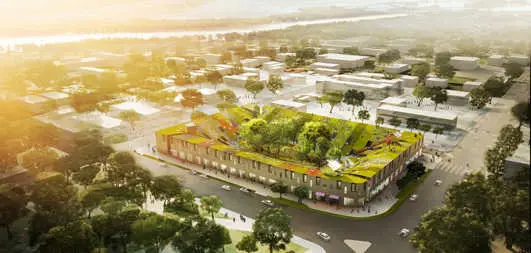
picture from architects
Urban Village Competition in Christchurch
Design: BVN Donovan Hill with Jasmax
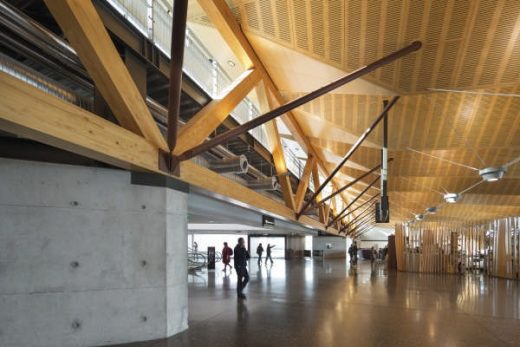
pictures from architects
Christchurch Airport Regional Lounge
Design: Populous

picture : Populous
Christchurch Stadium
Design: HASSELL + Warren and Mahoney

image © Wayne Williams / CIAL
Christchurch Airport Building
Design: Architecture Workshop
Waitomo Glowworm Caves
Design: Populous with Jasmax
Forsyth Barr Stadium
Comments / photos for the Idris Road Home, Christchurch property design by South Architects page welcome

