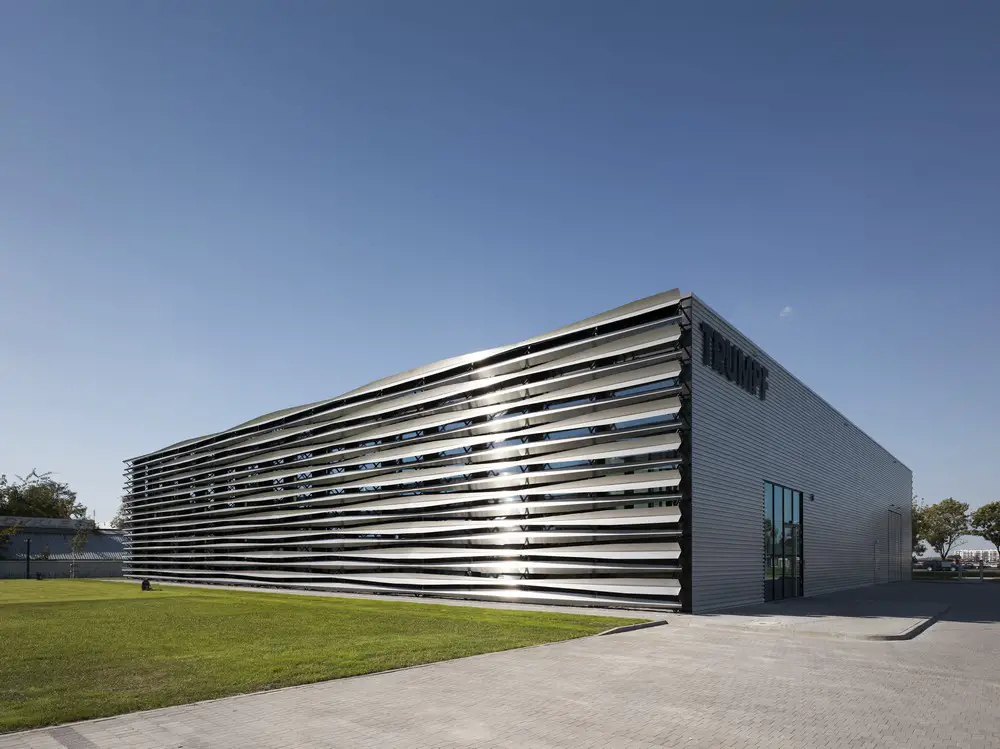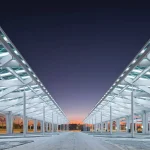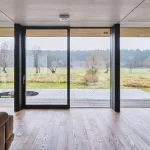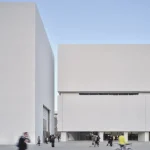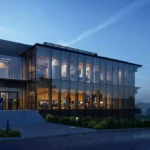Polish developments, Poland building design architects, Modern property project news
Polish Property Information : Buildings
Poland Architectural Development – Contemporary Built Environment Links Eastern Europe
post updated 1 January 2025
Polish Architecture Designs – chronological list
++
Polish Building News Archive for 2016 to 2020
++
Polish Developments
Polish Architectural Projects, alphabetical list:
Aquarium Office Complex in Gliwice
Bidfood Farutex Culinary Academy in Lodz
British Embassy Warsaw Building
Changing The Face 2013 Rotunda Warsaw
CKK Jordanki Auditorium in Torun
European Solidarity Center Building
European Solidarity Center Entrant
European Solidarity Center Entry
European Solidarity Center Gdansk
Gdansk Architecture Competition
GE Customer Experience Center in Bielsko-Biala
Institute for Disarmament of Culture and Abolition of War in Warsaw
Jagiellonian University Collegium Medicum
Katowice Airport Business Lounge
Living-Garden House in Katowice
Museum Contemporary Art Wroclaw
Museum of Polish History Warsaw
Museum of the History of the Polish Jews
Museum of the Second World War
Nemo House by the Masurian Lakes
Office building shopping mall Warsaw
Opera Software Office in Wrocław
PKO Bank Polski Private Banking Centre
Podkowa Lesna Residence, Poland
Poland National Stadium Warsaw
Silesian University of Technology Lecture Halls
Siódemka Shopping Centre Elbląg
Sobibór Memorial Grounds Competition
Trumpf Poland Technology Center Warsaw Building
Warsaw Architecture Walking Tours
Warsaw Sports Park Competition
Wolf House Guben by Mies van der Rohe
Wondercase Gliwice Stair Interior
Wroclaw Architecture Competition
Location: Poland, eastern Europe
++
Polish Building Designs
Polish Architectural Projects – selection below:
Architects: PORT
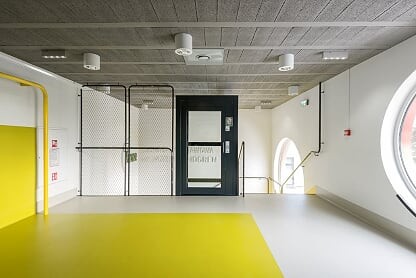
photograph : S. Zajaczkowski
Milicz Primary School
The school building is part of the old christmas tree bauble factory in Milicz. One of the main goals in the projects was to maintain the continuation of the building’s history.
MUS Restaurant & Bar, Poznań, western Poland
Design: Easst architects
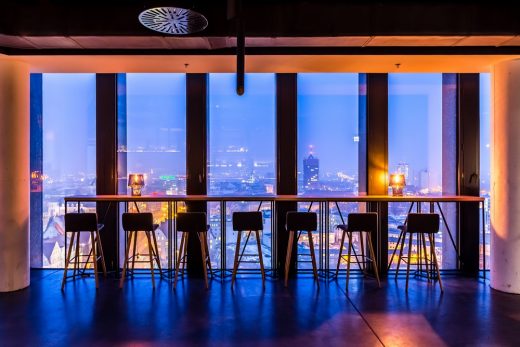
photograph : Błażej Pszczółkowski
MUS Restaurant & Bar in Poznań
This space is located on the top floor of a skyscraper located in the very center of Poznań. The curtain walls are fully glazed and behind them there is a view of the magnificent panorama of the city.
This is the index page for architectural projects in this eastern European country on the e-architect website
Comments / photos for the Polish Developments – Poland Architecture Information page welcome

