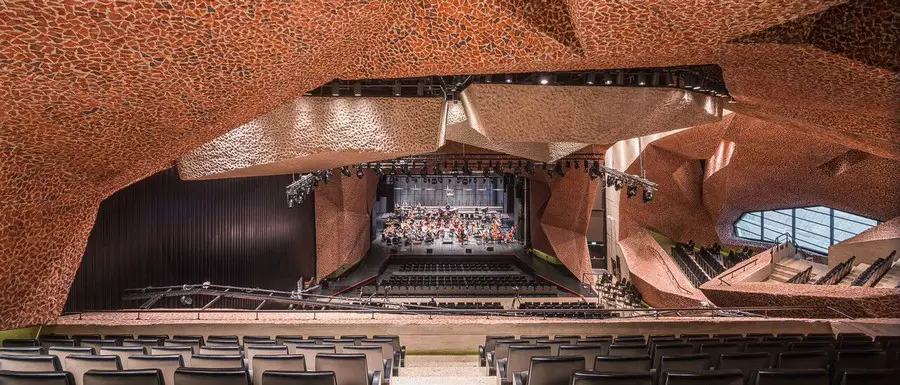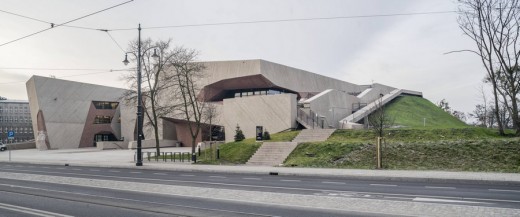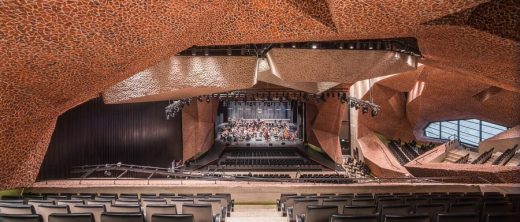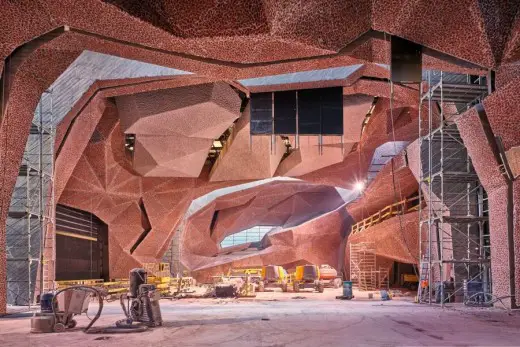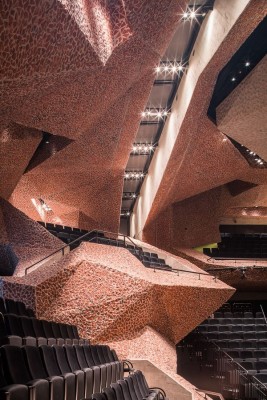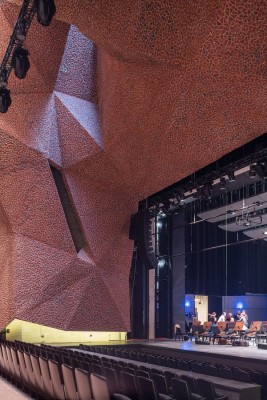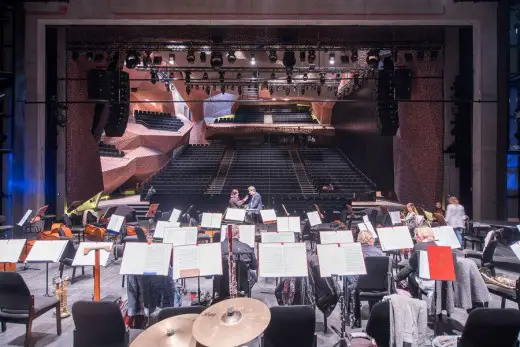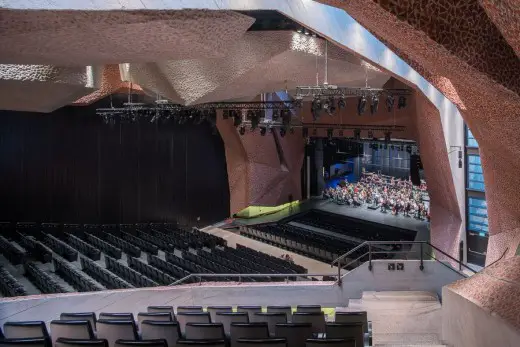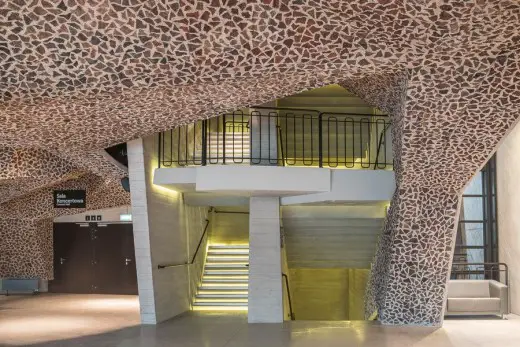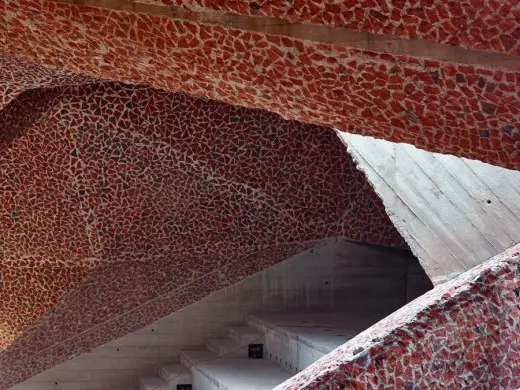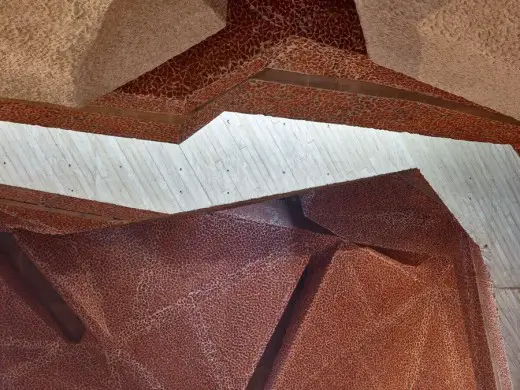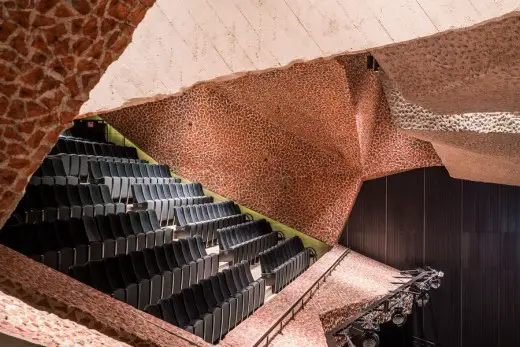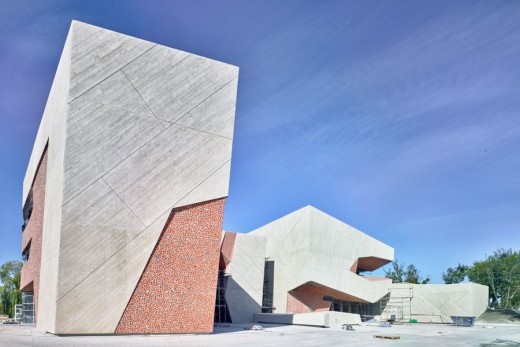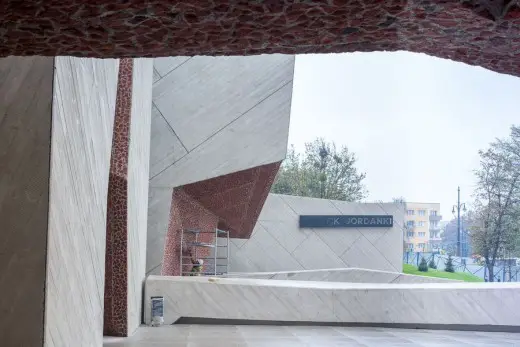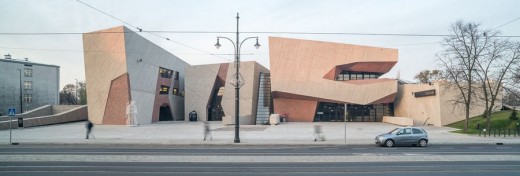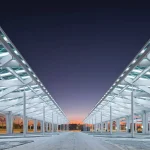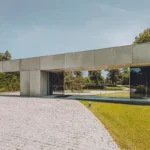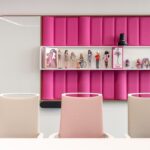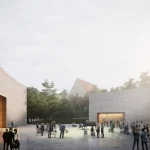CKK Jordanki Auditorium, Torun Building Project, Polish Building Design Images
CKK Jordanki Auditorium in Torun
Architectural Development in Poland design by Menis Architects, Spain
2 Jan 2017
Jordanki Culture and Congress Centre Nominated for Mies van der Rohe 2017 Awards
Mies van der Rohe 2017 Award Nominations
10 Nov 2016
CKK Jordanki Auditorium
Design: Menis
Location: Torun, Poland
MENIS wins the Gold Award and the Jury’s Award at Taipei International Design Awards 2016
In Taipei, the World Design Capital 2016, the Spanish architect won the Gold Award of Public Space Design for his CKK Jordanki, in Poland and the Jury’s Special Award for the Bürchen Public Square, in Switzerland.
Ko Wen-je, Mayor of Taipei City, at the Awards Ceremony: “to change our capital, we must change the culture; and to change the culture, we must start with design”
1 Mar 2016
Opening of the CKK Jordanki, an utmost flexible Auditorium in Poland, designed by Menis
Spanish architect Fernando Menis, has finished his most complex work up to date, an Auditorium in Torun, the UNESCO protected town in Poland.
Photos © Jakub Certowicz
Location
The plot of the project is set in a green ring around the centre of this small and smart Polish town, bordering the new development of the city. The project site is designed to cover half of the area of the site, this give the remaining area to the park. A green arc is formed to create views to the Auditorium as well as to make the park appear larger.
The views to the river stay untouched, this is possible by keeping the building’s height to its lowest. Allowing the building to blend with the neighbourhood and the site, the visual effect achieved is that of a natural object; a rock.
Outside
The interior is marked by the presence of the red brick, crashed and melted into concrete. Brick is in the majority of the facades of the historic centre. Almost all the exterior is made of white concrete. As the concrete shell is cut and carved away, shades of red appear as the lining of its holes.
The building’s use of material is a reinterpretation of the traditional use of brick, establishing a parallel between the tectonics of the city and the location of the plot. The interplay of colours, red and white, emphasizes the dichotomy between the modern and historic architecture. Menis explains the volume of the concert hall through the experience of eating Zurek, a very popular dish, eaten in Poland. Zurek is a traditional soup served in a bun whose crumb has been removed and its outer shell is used as a bowl.
Inside
While the concert hall’s outer skin remains rigid, inside, the building acts like a fluid that brings together the different functions, its many different co-existing elements, slowly combining them and playing off each other. The program is characterized by a great flexibility at such extent that a building, which according to the client’s brief, was meant to be only a concert hall, ended up being a space for all kinds of concerts and events, within the same initial budget.
First of all, the theatre space is able to adapt easily to different capacities, it may change from performance to performance, like a sponge. For instance you may join two rooms to act as the main theatre by moving the walls and changing the number of the easily removable seats.
It is possible to hold several separate and simultaneous events. Secondly, thanks to its dynamic ceiling, the building can be tuned to effectively absorb symphonic performances, chamber, theatre, opera, and film and meet any acoustic requirements the theatre designer requires. Finally, the concert hall can open to the outside, allowing to join the interior stage with the park outside for outdoor performances and events like rock or pop concerts and other kind of massive gatherings.
Go through
The circulation is open and intuitive; it allows people to pass through the building, toward the plaza, providing a complete and continuous connection with public space. The building creates an intimate inner world, maintaining the fluid connection with the outside world and it behaves like a door. It allows users to go through it and reach the plaza, which is the heart of the building’s site.
Innovative technique: picado
Picado is used in the entire building. This is an innovative technique, conceived by Fernando Menis, consisting of mixing concrete with other materials and break it afterwards. Besides achieving a rough expression, the picado provides excellent acoustic results. The first time Menis used it, was in Magma Art & Congress (Tenerife, Canary Islands, 2005).
Now, in Torun, the picado is the outcome of mixing concrete and red bricks; the expression is more convincing, forceful and precise, the outcome has been finely tuned through advanced research (the technique has been certified by the Spanish and the Polish Building Research Institute -ITB, respectively).
The architect’s statement
Architect Fernando Menis has stated: “I wanted to make an auditorium that has the best efficiency possible, one that can adapt to different events and various capacities for public, and even to be able to house several independent acts simultaneously.
Thus, able to absorb efficiently a varied number of performances, the kind of symphonic music, chamber music, theatre, opera, cinema, musicals…and, at the same time, a place which citizens of Torun can feel proud of. “
Photographs © Jakub Certowicz
CKK Jordanki Auditorium in Torun image / information received 010316 from Menis Architects,
Menis Arquitectos on e-architect
Website: Menis Arquitectos
Location: Torun, Poland, eastern Europe
New Polish Architecture
Contemporary Polish Architecture
Polish Architectural Designs – chronological list
Architecture Walking Tours Poland
Zlota 44 Warsaw
Design: Studio Daniel Libeskind
Zlota 44 Poland
New British Embassy, Warsaw
Design: Tony Fretton Architects
British Embassy Poland
Spectra Building, Warsaw
Design: JEMS Architekci
Polish office building
Comments / photos for the CKK Jordanki Auditorium in Toruń Polish Architecture design by Menis Architects page welcome

