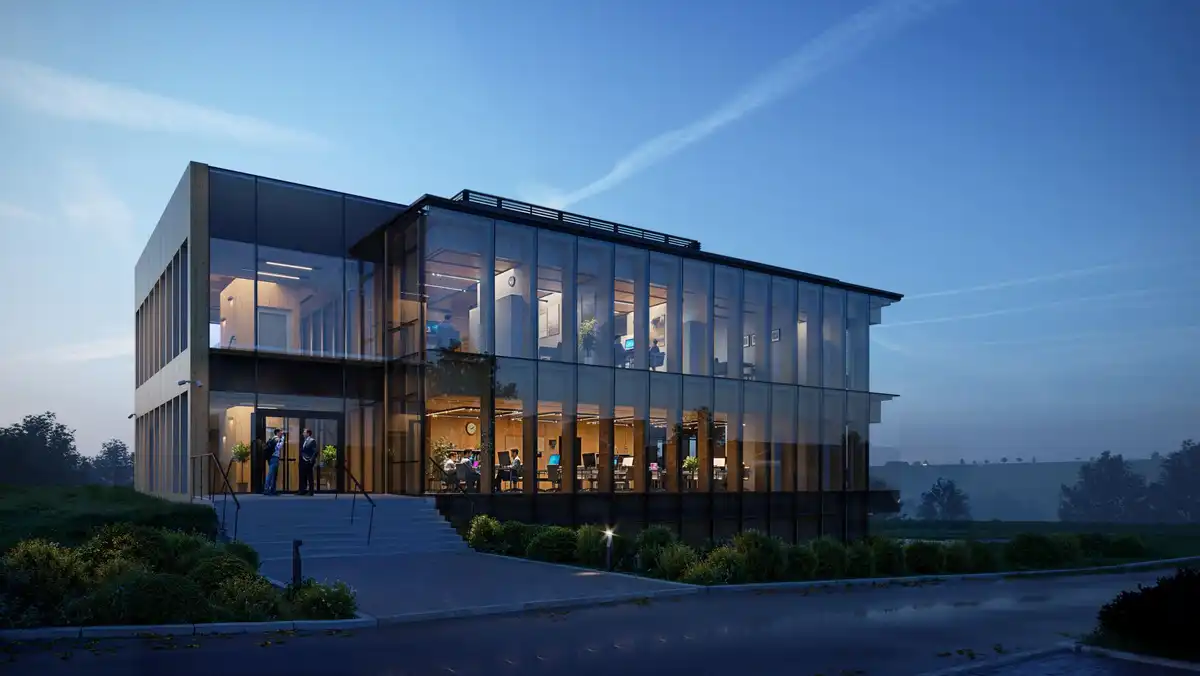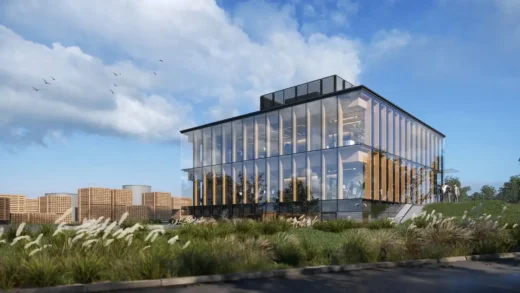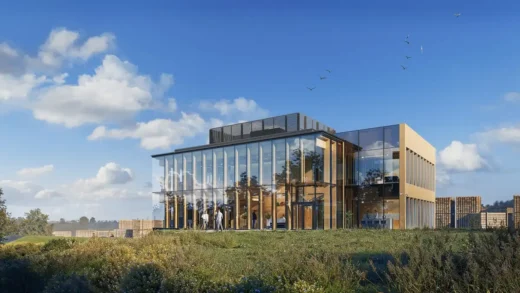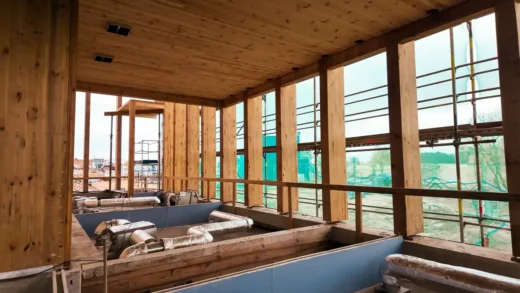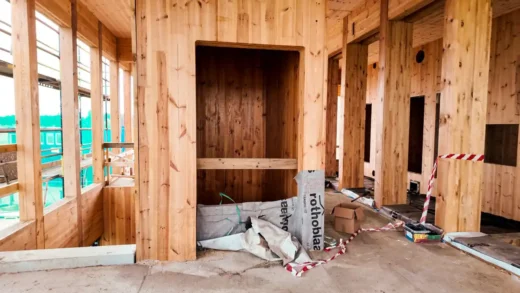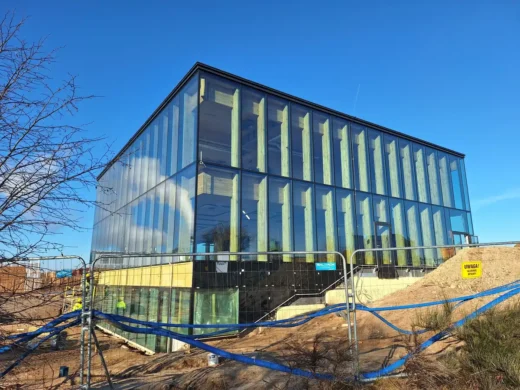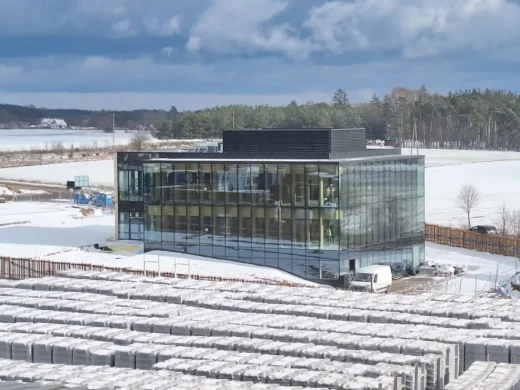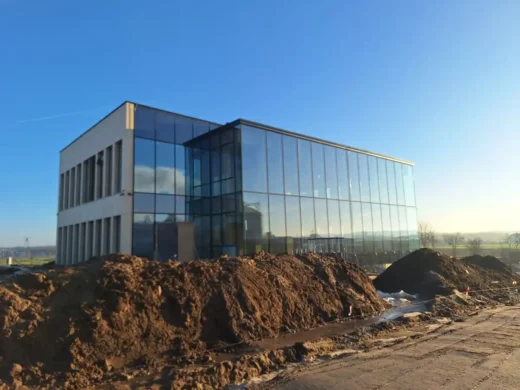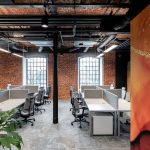SYLVA Headquarters, Timber office building, north Poland, commercial property photos, Polish architecture
SYLVA Headquarters in Wiele, Poland
6 March 2025
Design: APA Wojciechowski Architects
Location: Wiele, Kościerzyna, north Poland
Photos by Adam Kamiński, Fort Polska and SYLVA
SYLVA Headquarters, Poland
Timber office building. The new headquarters of SYLVA, designed by APA Wojciechowski Architects, now completed!
A three-story building with a total area of approximately 1,500 sqm has been completed in Wiele, near Kościerzyna, Poland. In the spring of 2025, it will become the headquarters of SYLVA, a renowned timber manufacturer with a thirty-year tradition and a part of the French Piveteaubois group. Designed by APA Wojciechowski Architects, this investment is among the first office buildings of its kind in Poland, demonstrating the growing potential of modern timber construction technology, commonly known as CLT (cross-laminated timber).
CLT is used in both residential and office buildings, and its increasing popularity signifies a paradigm shift in construction—from heavy, traditional materials to lighter, more sustainable solutions. Across Europe, this technology is gaining recognition, and with the rapid advancement of prefabricated element production, it enables the design and construction of buildings with high fire resistance, energy efficiency, and, most importantly, a low carbon footprint.
“As architects, we are aware of the environmental impact of our projects. Therefore, we continuously seek solutions that minimize this impact, including the use of materials like CLT. The building in Wiele represents a conscious approach to ‘green’ architecture and an ideal space for showcasing a key player in the timber industry—SYLVA. By employing CLT technology, we are not only creating a modern, functional building but also proving that timber architecture is the future, gaining more importance every year,” says Szymon Wojciechowski, CEO, Co-Owner, and Architect-Partner at APA Wojciechowski Architects.
Innovative technological solutions
The project by APA Wojciechowski Architects utilizes materials produced by the investor, including the CLT HEXAPLI system, which was used for load-bearing walls, ceilings, bathrooms, and even the elevator shaft. The glazed facade fully exposes the internal timber structure, giving the building a welcoming character while emphasizing its minimalist office form. An innovative solution implemented at the investor’s suggestion is the “inverted” floor-ceiling arrangement, where technical installations are placed under the raised floor of the upper level, leaving the ceiling as an exposed architectural element.
Design challenges
The expertise and experience of APA Wojciechowski Architects enabled the implementation of a range of solutions tailored to this investment in the heart of the Kashubian region. Designers had to account for the larger dimensions of structural elements compared to traditional reinforced concrete solutions. The result is a carefully designed column arrangement, spaced every 140 centimeters, which not only serves a structural function but also acts as natural sunshading, protecting interiors from excessive heat.
Environmental considerations
The construction of SYLVA’s headquarters also responds to the growing demand for sustainable development. The choice of CLT technology aligns with the upcoming EU regulations on zero-emission buildings, set to take effect in 2030, and the reduction of the carbon footprint.
The SYLVA building not only meets the highest standards of contemporary construction but also challenges the entire industry, encouraging designers and contractors to seek more efficient technological and structural solutions. The project in Wiele demonstrates that proper coordination, deep knowledge, and openness to innovation—hallmarks of projects designed by APA Wojciechowski Architects — can break existing barriers and contribute to the rapid development of the construction sector. Despite its relatively small scale, this project has the potential to become a benchmark for future hybrid buildings that combine the advantages of traditional materials with innovative timber technologies.
SYLVA Headquarters in Kościerzyna, north Poland – Building Information
Investor: SYLVA
Architectural Design: APA Wojciechowski Architects – https://www.apa.com.pl/
Structural and Installation Design: Fort Polska
Technical Façade Design: Studio Profil
General Contractor: Allcon Budownictwo
About APA Wojciechowski Architects
APA Wojciechowski Architects was established over 30 years ago. Currently, the office employs over 120 architects in its Warsaw and Tricity locations, implementing its projects in Poland and CEE. Guided by the principle of sustainable development, the office looks for design solutions that will bring the greatest ecological, economic, and social benefits within the assumed budget. APA Wojciechowski is one of the Polish leaders in ecological design, which is confirmed by numerous certificates for buildings and green construction awards. Some of our best-known projects include Elektrownia Powiśle, Skyliner, The Park Warsaw and Latarnia and Port (Port Praski) in Warsaw, Riverview, Format, Officyna, Alchemia in Gdańsk, Kielecka 2 (K2) in Gdynia as well as the Centrum Południe and the Business Garden – both located in Wrocław, SYLVA Headquarters in Wiele, The Park Kraków, White Square Office Center and White Gardens Office Center in Moscow, UNIT.City in Kyiv, Lviv.Tech.City in Lviv.
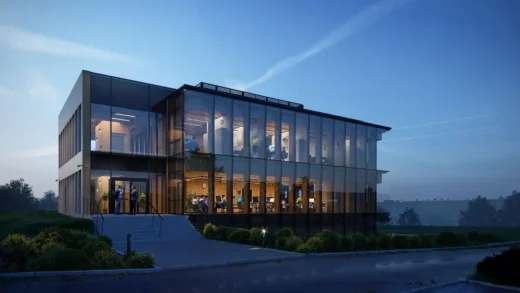
photo © Adam Kamiński
Photography: Adam Kamiński
SYLVA Headquarters, Koscierzyna, north Poland images / information received 060325
Location: Wiele, Kościerzyna, Poland, eastern Europe
Southern Polish Buildings
Contemporary Southern Polish Property
Design: Architekt Maciej Franta – Franta Group
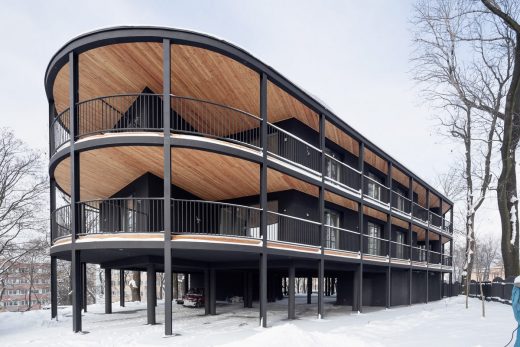
photo : Tomasz Zakrzewski
Villa Reden Apartments
Windmill House, Lublin, Lower Silesian Voivodeship, western Poland
Design: Michał Kucharski, o4architekci
Windmill House, Lublin Property
Milicz Primary School, Lower Silesian Voivodeship, south-western Poland
Architects: PORT
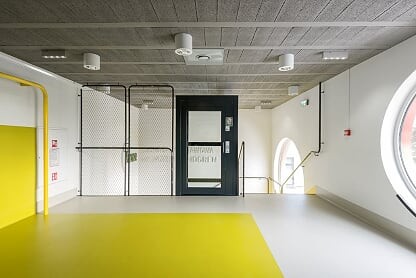
photograph : S. Zajaczkowski
Milicz Primary School
New Polish Architecture
Contemporary Polish Architecture
Polish Architecture Designs – chronological list
Warsaw Architecture Walking Tours by e-architect
Polish Architect Offices
Design: Boguslaw and Rafal Barnas
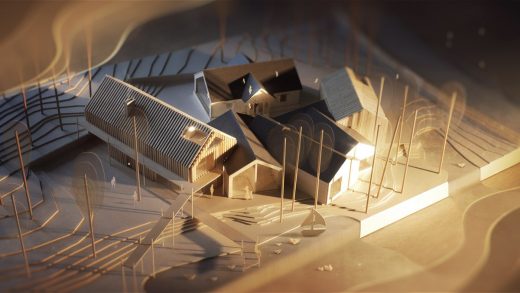
image courtesy of architects practice
ArchiPaper and The Farmhouse
Design: STOPROCENT Architekci
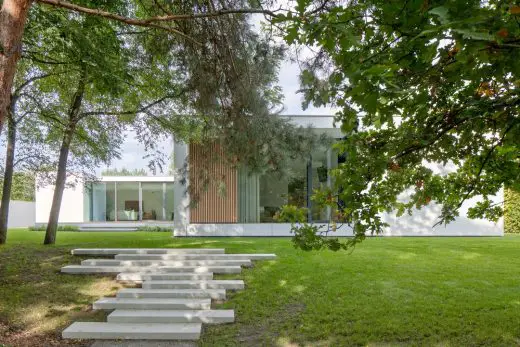
photo : Piotr Krajewski
House in Konin
Comments / photos for the SYLVA Headquarters, Koscierzyna, north Poland Architecture design by APA Wojciechowski Architects page welcome

