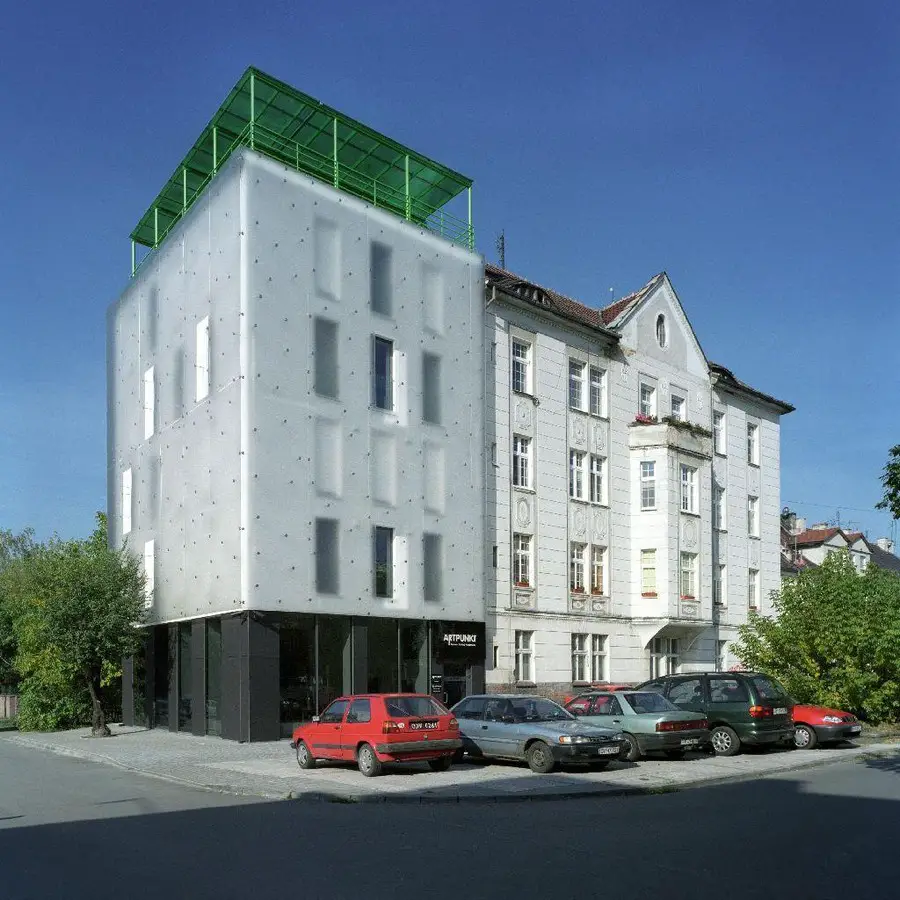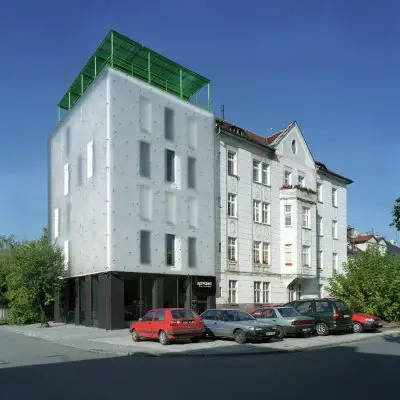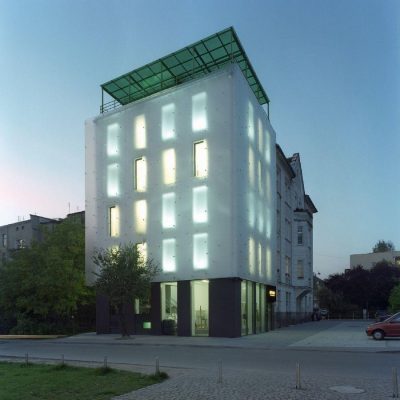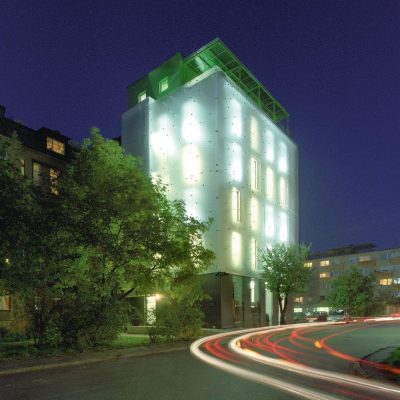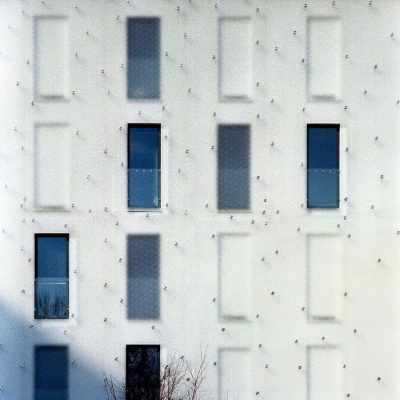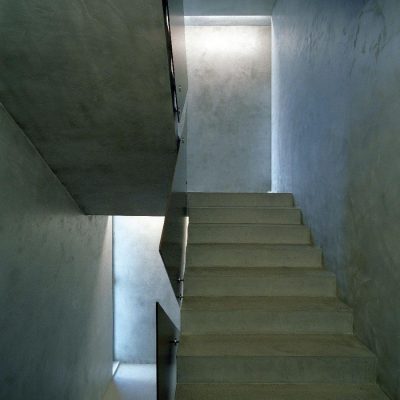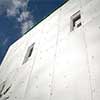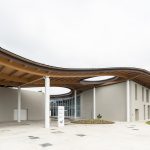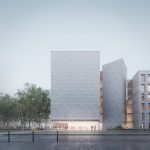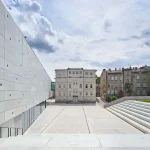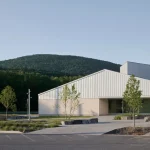ARTPOINT Opole Art Education Centre, Poland Building, New Polish Architecture, Architect
ARTPOINT Poland : Opole Art Education Centre
Contemporary Polish Building Development design by M. i A. Domicz pracownia architektury
13 Mar 2013
Design: M. i A. Domicz pracownia architektury
Location: Opole, Poland
ARTPOINT Education Centre Building in Opole
It has been said that the art is ephemeral, ever changing and hides the mysteries within comprehension of the very few. ARTPOINT Art Education Centre is an attempt to architecturally illustrate those characteristics, a result of a search for space adequate for versatile art functions.
Photos by Wojciech Wilczyk
ARTPOINT Education Centre
The building in Kosnego Street in Opole was built in the 1960’s. Few years before the renovation, it stopped being used and started to deteriorate gradually. The main design challenge was not the worsening state, but immensely diverse functions requested.
ARTPOINT comprises both the spaces requiring generous natural light (art studio, offices, guest rooms) and those where light is undesirable (photographic studio and artwork archives). While designing the elevation, first the regular fenestration pattern emerged and then some of the window openings have been filled to suit room functions. Elevation has been subsequently wrapped with a ‘veil’ of translucent light-filtering polycarbonate panels.
Lightweight skin ripples in the wind, but thanks to randomly positioned connectors it does not buckle. Depending on the viewing angle, they either seem to be an even opaque surface or become nearly transparent revealing the rhythm of openings. It truly emerges at night when the lights in window niches illuminate the facade.
Ground floor elevation has plain charcoal finish and the canopy on the rooftop is vivid green. Green is also a colour of all the bathrooms.
Interior renovation involved removing partition walls, unifying the door and window dimensions and thorough modification of the staircase. Its narrow dimensions dictated an unusual balustrade design – solid panels with slits instead of the handrail.
ARTPOINT building is a part of the Contemporary Art Gallery complex with exhibition rooms and outdoor exhibition space where a new pavilion is to be built soon as a result of a design competition.
ARTPOINT Education Centre Building images / information from M. i A. Domicz pracownia architektury
Location: Kosnego Street, Opole, Poland, eastern Europe
New Polish Architecture
Contemporary Polish Architecture
Polish Architecture Designs – chronological list
Kindergarten in Opole / Malina
Architects: PORT
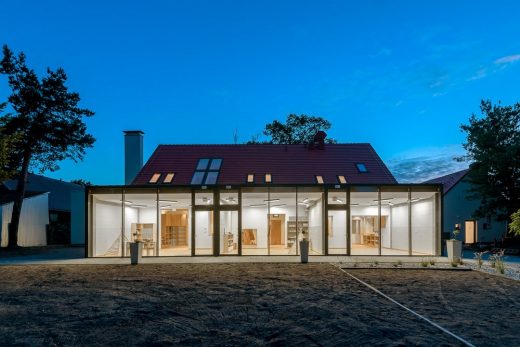
photo : Stan Zajączkowski
New kindergarten in Opole / Malina
Polish Architect Offices
Polish Architecture Walking Tours
Polish Architecture – Selection
Piątkowska 133, Poznań, western Poland
Design: Easst architects
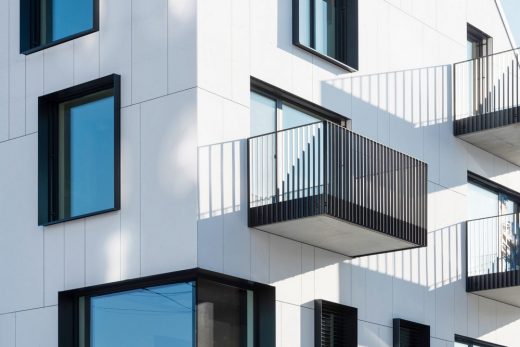
photo : Przemysław Turlej
Piątkowska 133 Poznań
Krakow Pavilion
Ingarden & Ewy Architekci
Krakow Building
Jordanék Music Hall, Torún
menis arquitectos
Jordanék Music Hall Torún
Science and Musical Education Center SYMPHONY, Katowice
Konior Studio
SYMPHONY Katowice
Autofamily House
KWK PROMES Robert Konieczny
Autofamily House
Baltyk Tower, Poznań
MVRDV
Baltyk Tower Poznań
Comments / photos for the ARTPOINT Education Centre – Opole Architecture design by M. i A. Domicz pracownia architektury page welcome

