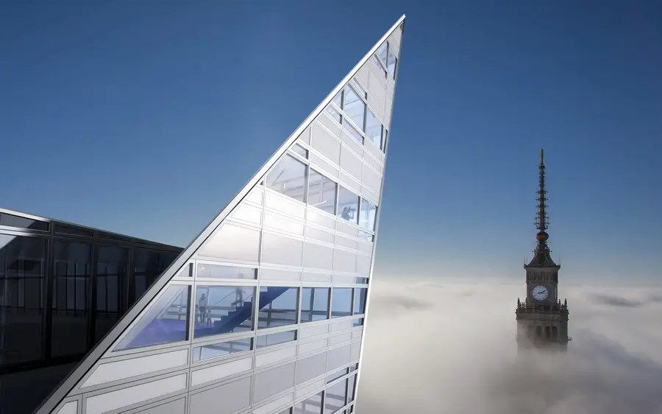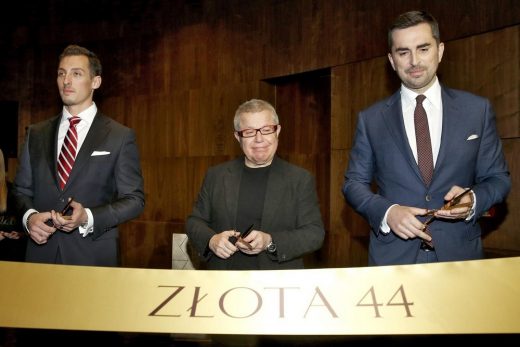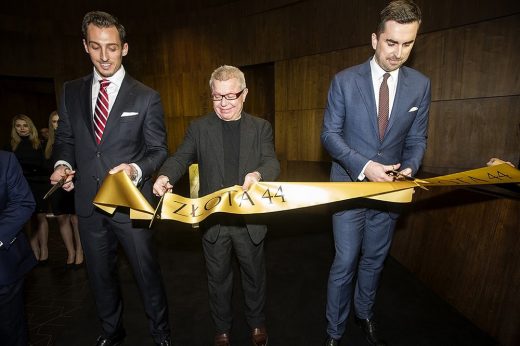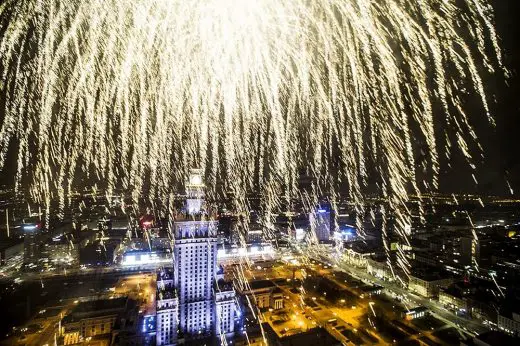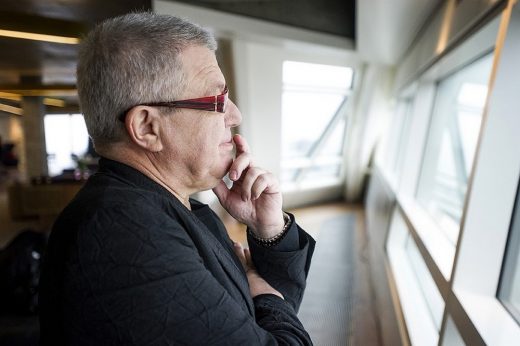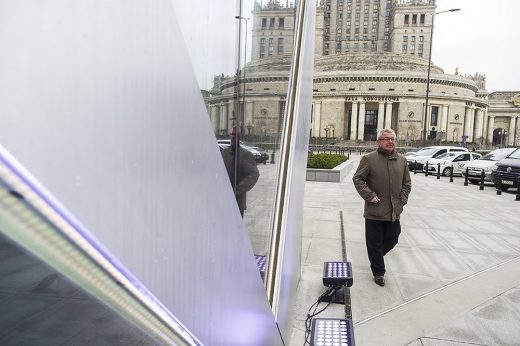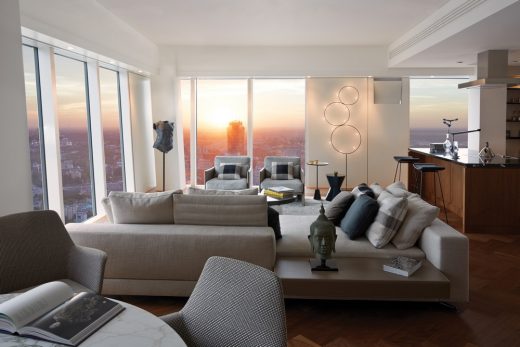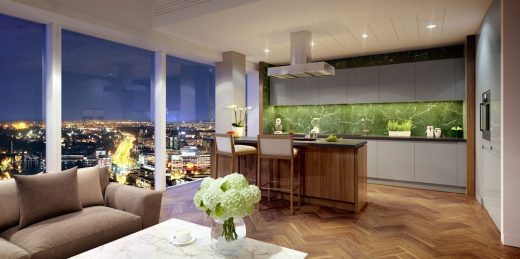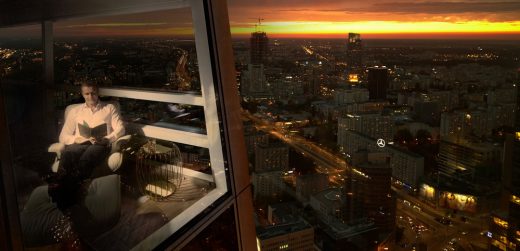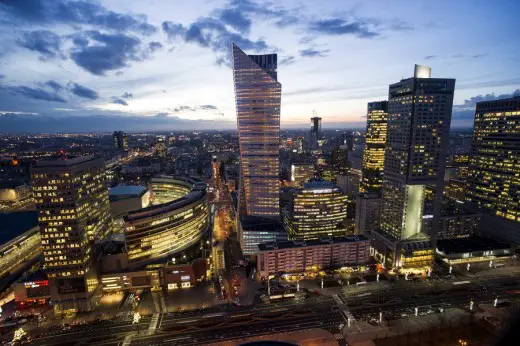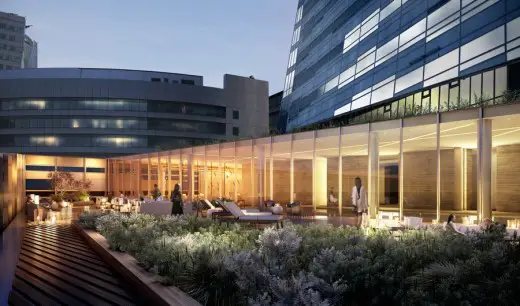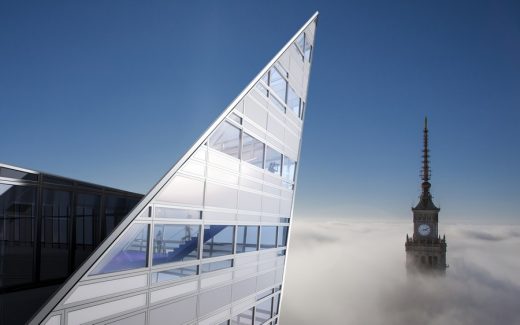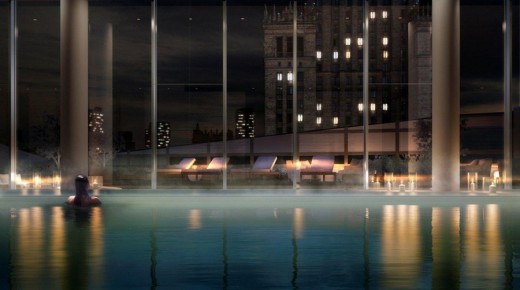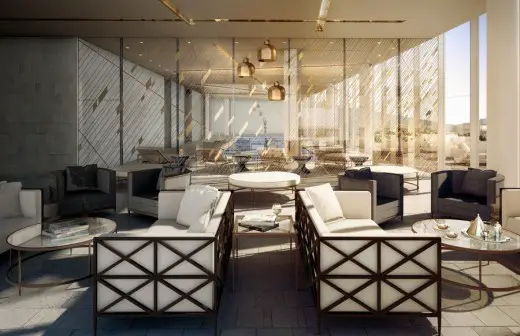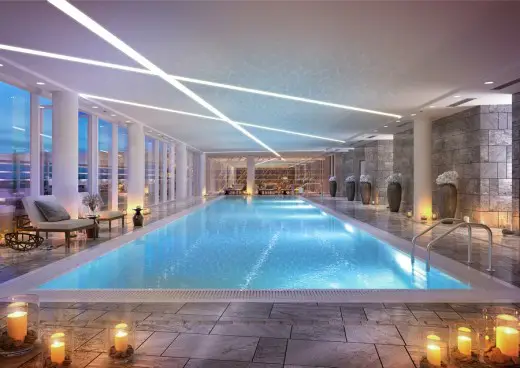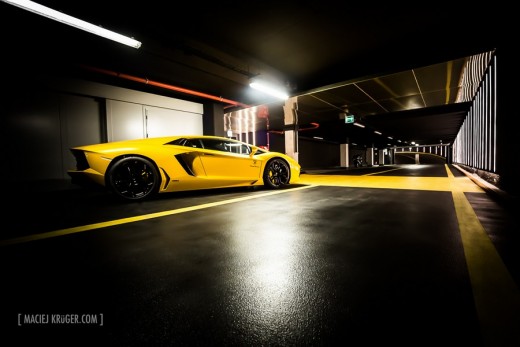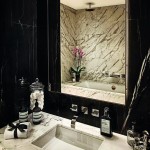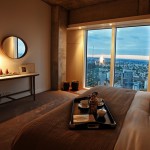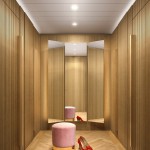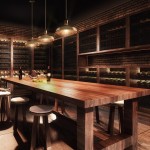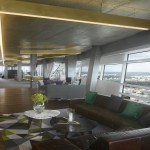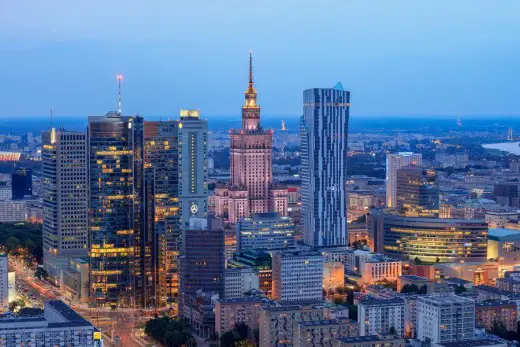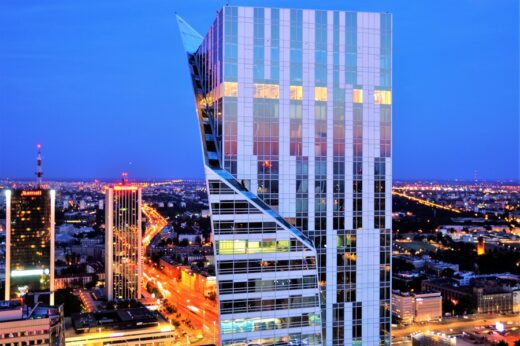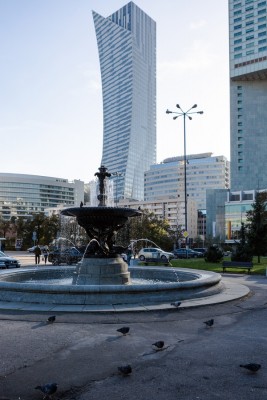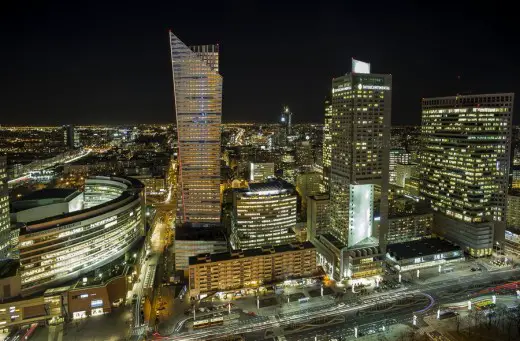Zlota 44 Tower, Warsaw Residential Building, Poland Tall Architecture, Architect, Images
Zlota 44 Tower Warsaw Building
Contemporary High-Rise Architecture in Poland design by Daniel Libeskind Architect
27 Mar 2017 + 20 Sep 2015
Design: Daniel Libeskind Architect
Location: Warsaw, Poland
Europe’s Tallest Residential Tower Opens Its Doors For The First Time
Zlota 44 Tower in Warsaw
Daniel Libeskind, alongside developers Amstar and BBI, have opened the doors to Zlota 44, Warsaw for the first time to residents and the public
The soaring 52 storey (192 meter /629 ft.) tower has taken ten years to complete, due to its unique shape and design.
The symbolic design has been carefully sculpted, following the path of the sun, to allow for maximum daylight to enter units at all levels and reduce shadows at street-level amid a dense, historic urban fabric
The arched façade comes to an apex at the top creating a multi-level penthouse with spectacular panoramic views of the city
Libeskind has also designed the street-level entrance hall, which employs a rich pallet of warm wood, glass fixtures and geometric ceramic tile flooring accentuated by floor-to-ceiling windows that wrap the front of the building
A custom-made reception desk and wall paneling are crafted from ribbons of Walnut veneer
A delicate glass chandelier is suspended above from the six meter high ceilings. Moroso furniture designed by Libeskind creates a sculptural and welcoming composition of the grand entrance hall
Located across from Stalin’s Palace of Culture, Zlota 44 comprises 287 one, two and three bedroom apartments and penthouses
Residents can enjoy a dedicated 19,300 sq. ft. amenities floor— currently the largest private residential amenities floor in operation in Europe—featuring a world-class sports and recreation facility and spa, 25-metre swimming pool, gymnasium, cinema and games room and business conference facilities
Proving popular with a mixture of international and domestic purchasers, the c.30,000 sqm tower has sold over 50% of available apartments to date.
Prices at Złota 44 range from £255,000 (1.4 million PLN) for a one-bedroom apartment to £1.35 Million (5.9 million PLN) for a three-bedroom apartment.
The opulent penthouses are available under private negotiation, with offers expected to exceed £7 million
US-based real estate investment manager Amstar and Polish developer BBI Development S.A., are undertaking with Savills the international launch of Zlota 44, one of Europe’s tallest and most luxurious residential towers, located on Ulica Zlota (Gold Street) in central Warsaw.
Designed by world renowned architect Daniel Libeskind, the iconic 192 metre (629 ft.) high 52 storey tower dominates the city’s skyline and provides 287 one, two and three bedroom apartments and penthouses complete with business, leisure, concierge and parking facilities. The design of the tower makes each apartment unique in size and layout, with a wide range of floor plans. Typical apartments range from 660 sq. ft. up to 3,224 sq. ft., with penthouses and several full floor residences reaching up to 10,000 sq. ft. in size.
The apartments offer elegant interiors designed by award-winning international design studio Woods Bagot. Purchasers can choose from one of nine different interior design schemes, providing a range of colours and materials that suit the tastes and preferences of each individual. The combination of world class design and spectacular views create the ultimate living space in the thriving capital of Poland.
The tower offers residents an unmatched living experience, providing world class amenities and services that create a community and lifestyle that does not exist elsewhere in the Polish property market. On the eighth floor of Zlota 44 is a 15,000 sq. ft. leisure and entertainment complex for the exclusive use of residents and their guests.
The space includes a 25-metre swimming pool (the largest private pool in Poland); private residents’ terrace with sun loungers and Jacuzzi; gym, full spa facilities (including Finnish sauna, steam room and massage rooms), private cinema equipped with a golf simulator; children’s playroom and business conference rooms.
Wine connoisseurs will have access to a large temperature controlled wine storage on the ground floor, accommodating up to 10,000 bottles, complete with a tasting room. At the base of the tower is a nine storey parking facility, which is accessible from street level and contains spaces large enough for luxury cars. The dedicated concierge, supported by full-time staff maintaining the leisure and entertainment facilities, will ensure that residents receive 5-star service on a daily basis.
Michal Skotnicki, President of BBI Development, commented: “We currently have significant interest in Zlota 44 from both Polish and international buyers. We estimate that approximately 70% of apartment sales will ultimately be to Polish domestic buyers with the rest being overseas buyers, notably Polish expatriates looking for a landmark base back home. Warsaw offers spectacular value compared to similar top luxury residences in other markets such as London, Paris or Berlin that now command an excessive price premium.”
Discussing the investment potential of Zlota 44, Charles Weston Baker, Director at Savills International, commented: “Warsaw is a fast growing and exciting city and Poland is currently the sixth largest economy in Europe, making an apartment within Zlota 44 a sound investment, both in terms of affordability and potential returns. At current we’re seeing an average rental yield of 7.5% for high quality apartments in Warsaw, making this a very exciting investment for international property investors.”
The façade of Zlota 44 was constructed with self-cleaning high quality panelling and triple-glazed floor-to-ceiling windows. Commenting on the architectural design of Zlota 44, Daniel Libeskind said: “The concept and design of Zlota 44 first came to mind as I was reflecting on the city, which has been resurrected after ages of destruction and oppression. I wanted to capture both the Warsaw of the past and the future in one specific shape, as well as give a sense of the freedom and affirmation of everyday life today. More than anything, I was inspired by the identity and the potential of this amazing city.”
All apartments have a spacious living area with floor-to-ceiling glazing, providing a light and airy ambience. The kitchen and breakfast rooms are open plan, custom fitted and complete with integrated appliances and breakfast bars. There are options for the inclusion of exposed polished-concrete ceiling and column features, Caeserstone kitchen worktops and stained-oak or American-walnut flooring. Apartments also feature Gaggenau kitchen appliances and the latest home management systems, which are compatible with tablet-controlled and smartphone-controlled technology.
Upon entering Zlota 44, residents and guests are greeted by an impressive reception area, designed by Daniel Libeskind, featuring six metre high ceilings, luxurious furnishings and floor-to-ceiling windows flooding the lobby with natural light.
The tower will complete construction mid-2016, with first residents scheduled to move in at the end of 2016. With one, two and three bedroom furnished show apartments and a sales suite now in place on the 50th floor the developers have decided to launch the project’s international sales campaign in conjunction with Savills.
Zlota 44 Tower in Warsaw – Building Information
The iconic 192 metre (629 ft.) high 52 storey tower dominates the city’s skyline and provides 287 one, two and three bedroom apartments and penthouses complete with business, leisure, concierge and parking facilities
The design of the tower makes each apartment unique in size and layout, with a wide range of floor plans. Typical apartments range from 660 sq. ft. up to 3,224 sq. ft., with penthouses and several full floor residences reaching up to 10,000 sq. ft. in size
The apartments offer elegant interiors designed by award-winning international design studio Woods Bagot
Purchasers can choose from one of nine different interior design schemes, providing a range of colours and materials that suit the tastes and preferences of each individual
On the eighth floor of Zlota 44 is a 15,000 sq. ft. leisure and entertainment complex for the exclusive use of residents and their guests
Wine connoisseurs will have access to a large temperature controlled wine storage on the ground floor, accommodating up to 10,000 bottles, complete with a tasting room.
At the base of the tower is a nine storey parking facility, which is accessible from street level and contains spaces large enough for luxury cars.
Prices at Zlota 44 range from £242,000 (1.4 million PLN) for a one-bedroom apartment up to £1.9 Million (11 million PLN) for a three-bedroom apartment. The opulent penthouses are available under private negotiation, with offers expected to exceed £7 million.
Zlota 44 Tower in Warsaw images / information received 20092015
Location: Ulica Zlota, Warsaw, Poland, eastern Europe
Warsaw Buildings
Contemporary Warsaw Architectural Designs
Mennica Legacy Tower
Architecture: Goettsch Partners
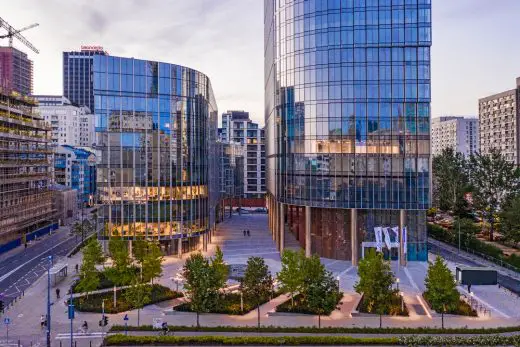
photography © Sebastian Deptuła, Anatomia Formy
Mennica Legacy Tower, Warsaw
Q22 Office Building
Architecture: Kuryłowicz & Associates
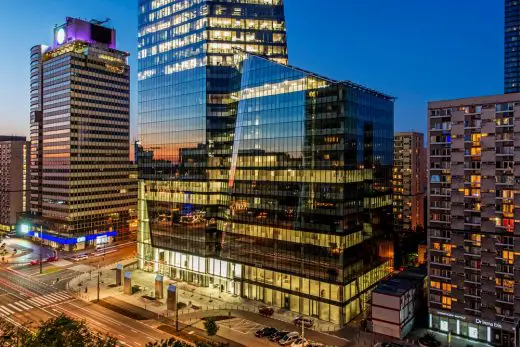
photography : Echo Investments
Q22 Office Building Warsaw
Vertical Oasis Building
Design: FAAB Architektura
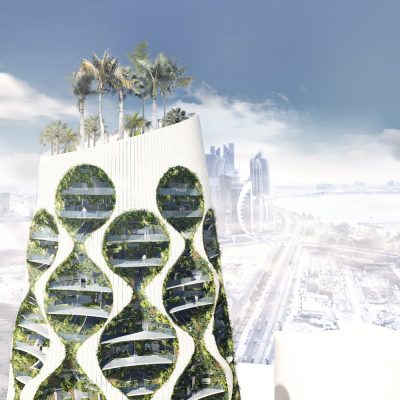
pmage : FAAB studio
Vertical Oasis Building in Warsaw
New Polish Architecture
Contemporary Polish Architecture
Polish Architectural Designs – chronological list
Warsaw Architectural Tours by e-architect
Fabryczna offices, Lódz, central Poland
Design: MVRDV, Architects with Piotr Bilinski Architects
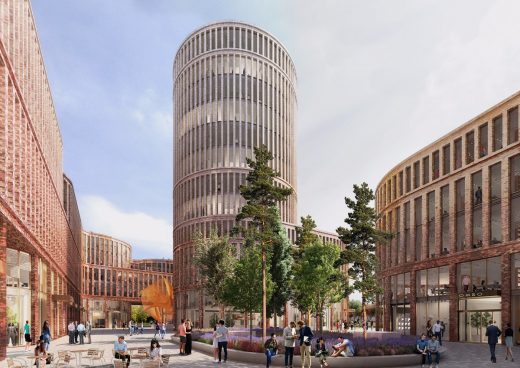
image courtesy of architects office
Fabryczna Offices Building in Lódz
Museum of Polish History Warsaw
Warsaw Museum Modern Art Building
Comments / photos for the Zlota 44 Tower in Warsaw – New Architecture in Poland design by Architect Daniel Libeskind page welcome

