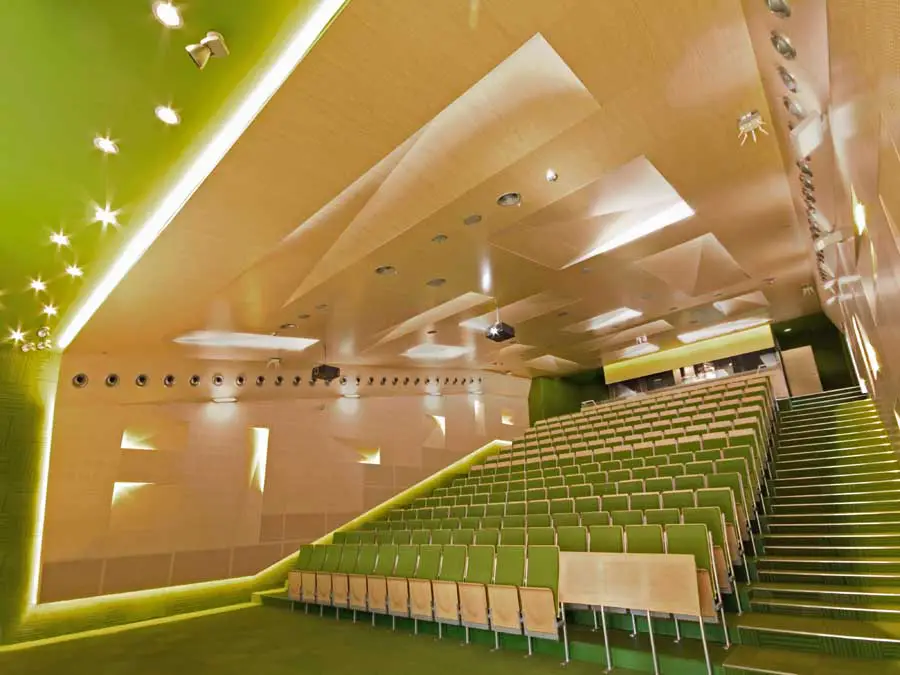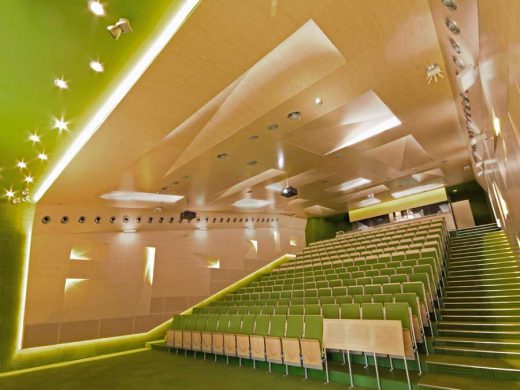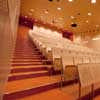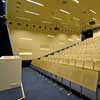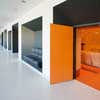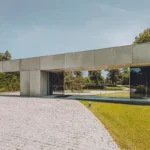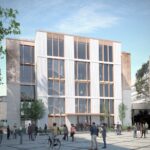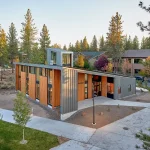Silesian University of Technology, Polish Lecture Halls, Gliwice Architecture Photos, Design
Silesian University of Technology Lecture Halls, Poland
Higher Education Building in Poland design by Zalewski Architecture Group
1 Feb 2012
Location: Gliwice, south east Poland
Design: Zalewski Architecture Group
Silesian University of Technology Lecture Halls Building
Lecture halls at Silesian University of Technology
The project of modernization and interior design of three lecture halls (A, B, C) at Silesian University of Technology, awarded with the 1st prize in the open architectural competition in 2007.
The primary objective of the project was to create comfortable and modern interiors adequate for giving lectures. A auditorium is the largest (for 220 people) and a multi-functional one. Two others (B and C) can comprise 160 people.
All three auditoriums are of similar décor but with individual interior design and differentiated by color of the interior – the colour code implied in the project is its key idea and it helps to identify the halls. Modernized lecture halls are equipped with complete electronic installations and advanced multimedia systems including simultaneous interpretation system.
The project includes also a design of service rooms – foyer of auditorium and a “history of computer technology room” which complements educational functions of auditoriums. The service rooms, in contrast to the lecture halls, are designed in white colour which intensifies the effect of “immersion” of the user in “the space of color” after entering the auditoriums.
The cost of realization of the project is about 9 million PLN.
Gliwice Higher Education Lecture Halls – Building Information
A, B, C Lecture halls at Silesian University of Technology
Project by: ZALEWSKI ARCHITECTURE GROUP, Gliwice, Poland
Design team: Krzysztof Zalewski Adam Gil Paweł Zalewski Zbigniew Banaszkiewicz
Location: Silesian University of Technology
Faculty of Automatic Control, Electronics and Computer Science
Akademicka 16
44-100 Gliwice, Poland
Investor: Silesian University of Technology
Realization: 2010-11
Higher Education Building in Poland images / information from Zalewski Architecture Group
Location: Gliwice, Poland
New Polish Architecture
Contemporary Polish Architecture
Polish Architecture Designs – chronological list
Wondercase Gliwice Stair Interior, Gliwice, Upper Silesia, southern Poland
Design: Zalewski Architecture Group
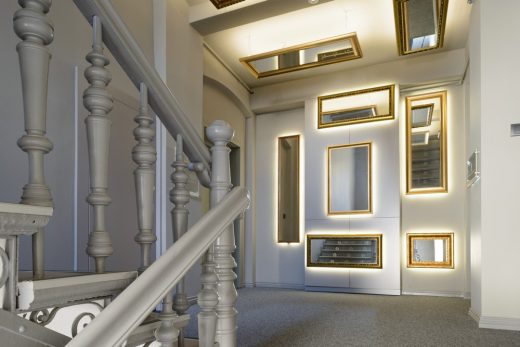
photograph : Tomasz Zakrzewski / Archifolio
Wondercase Gliwice Stair Interior
Aquarium Office Complex in Gliwice
Polish building designs by Zalewski Architecture Group on e-architect:
GE Customer Experience Center, Bielsko-Biala
Design: Zalewski Architecture Group
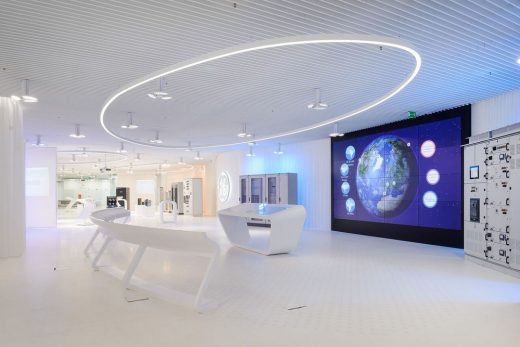
photograph : Tomasz Zakrzewski / Archifolio
GE Customer Experience Center in Bielsko-Biala
Złota 19 Apartments, Katowice
Architecture: Zalewski Architecture Group
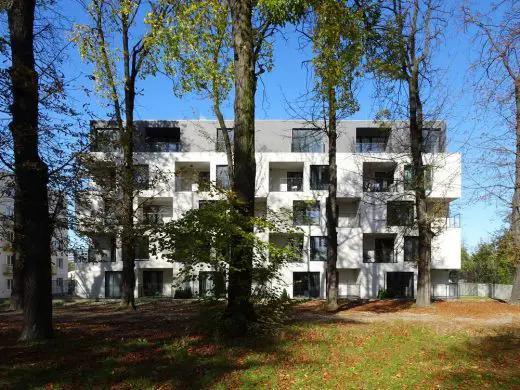
photograph : Tomasz Zakrzewski / Archifolio
Złota 19 Apartments Katowice
102 house, Poznań
102 house
Warsaw National Stadium
Poland National Stadium
Office building with shopping mall, Warsaw
MJZ – Maciej Jakub Zawadzki
Office building with shopping mall Poland
Zlota 44 Warsaw
Studio Daniel Libeskind
Zlota 44 Warsaw
New British Embassy, Warsaw
Tony Fretton Architects
British Embassy Warsaw
Carbon Pillars, Katowice
Konior Studio
Carbon Pillars
Comments / photos for the University Lecture Halls Poland – Gliwice Building design by Zalewski Architecture Group
page welcome

